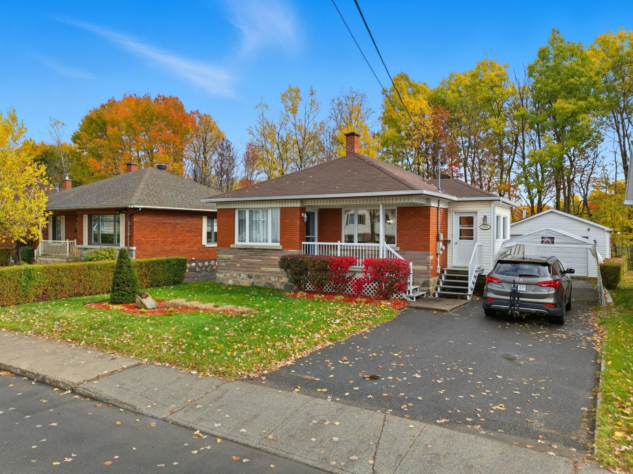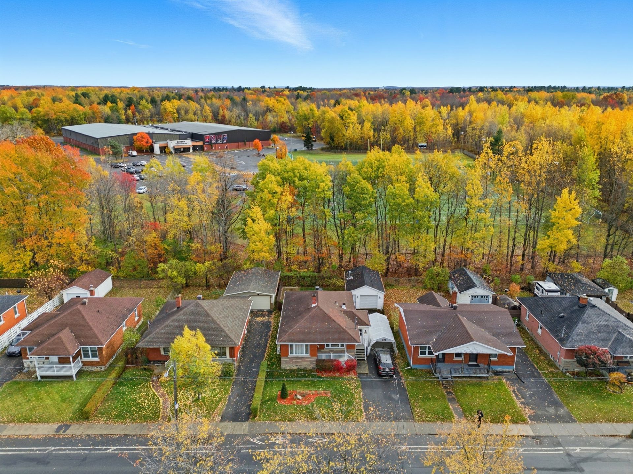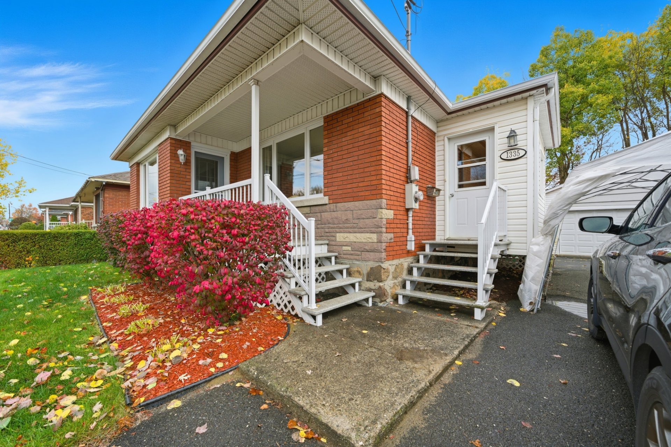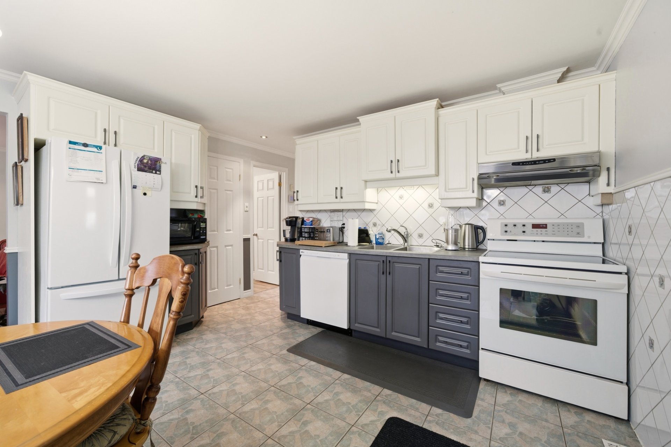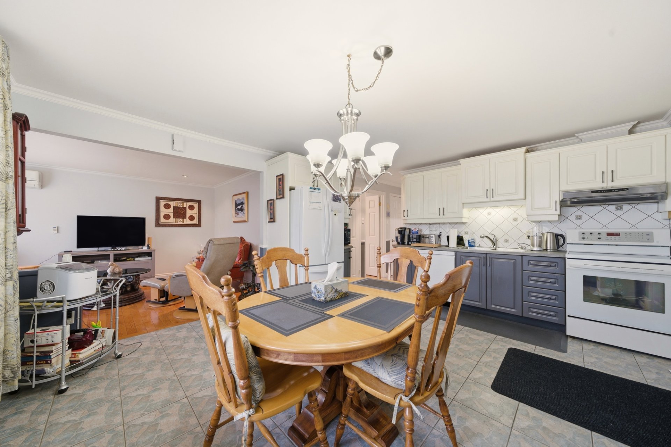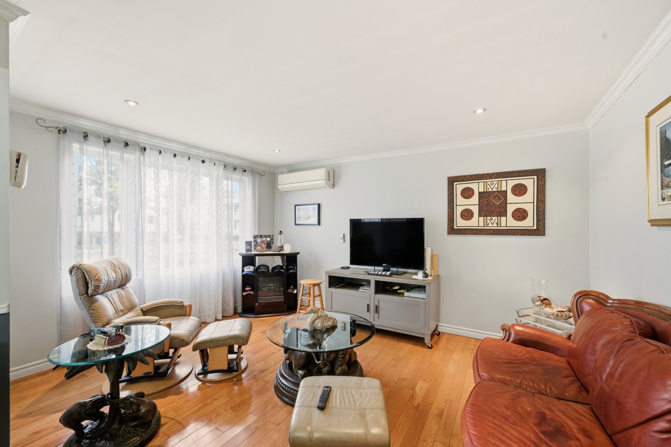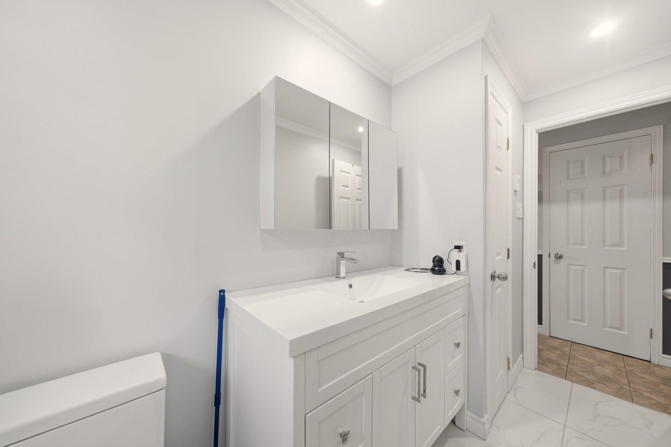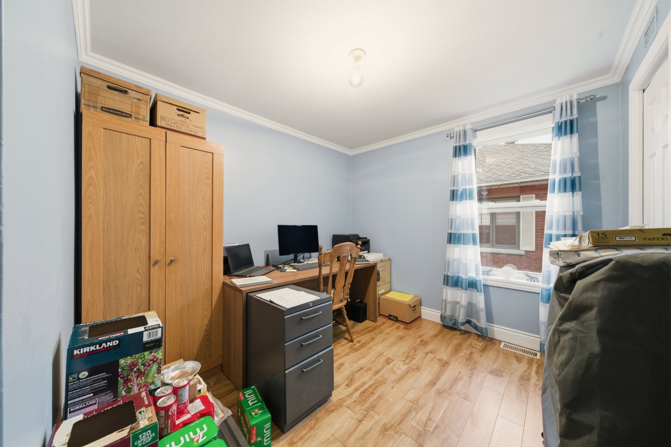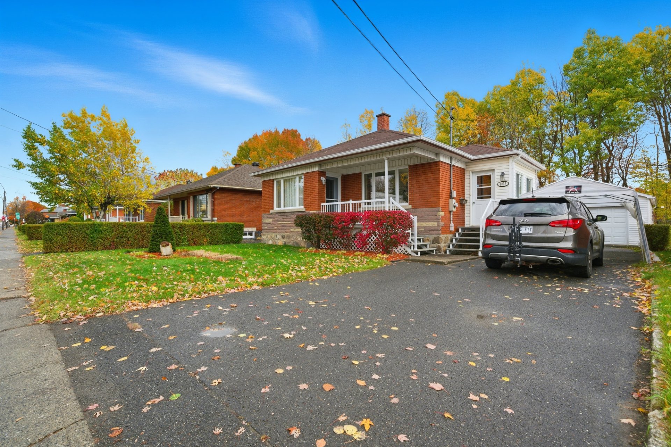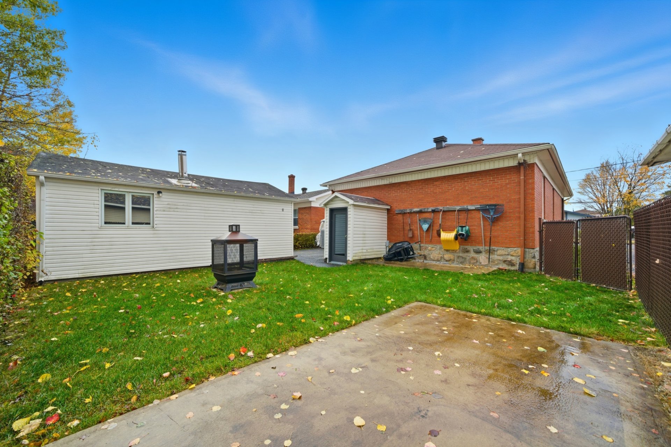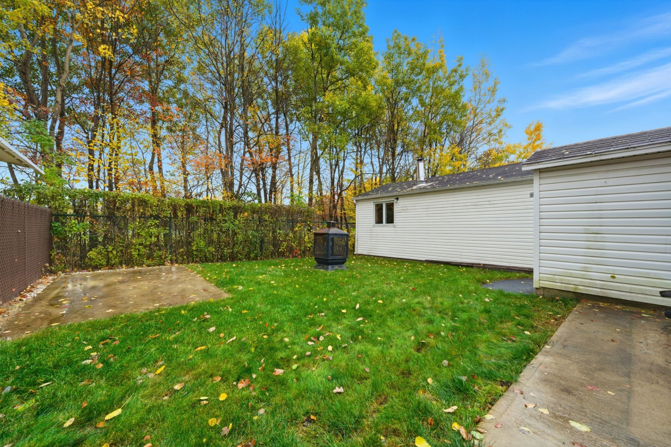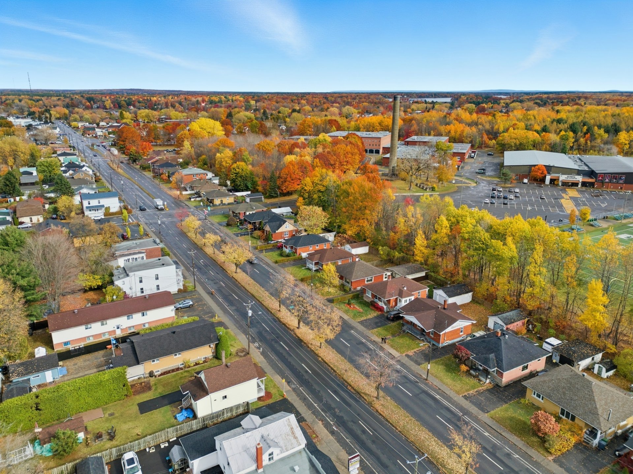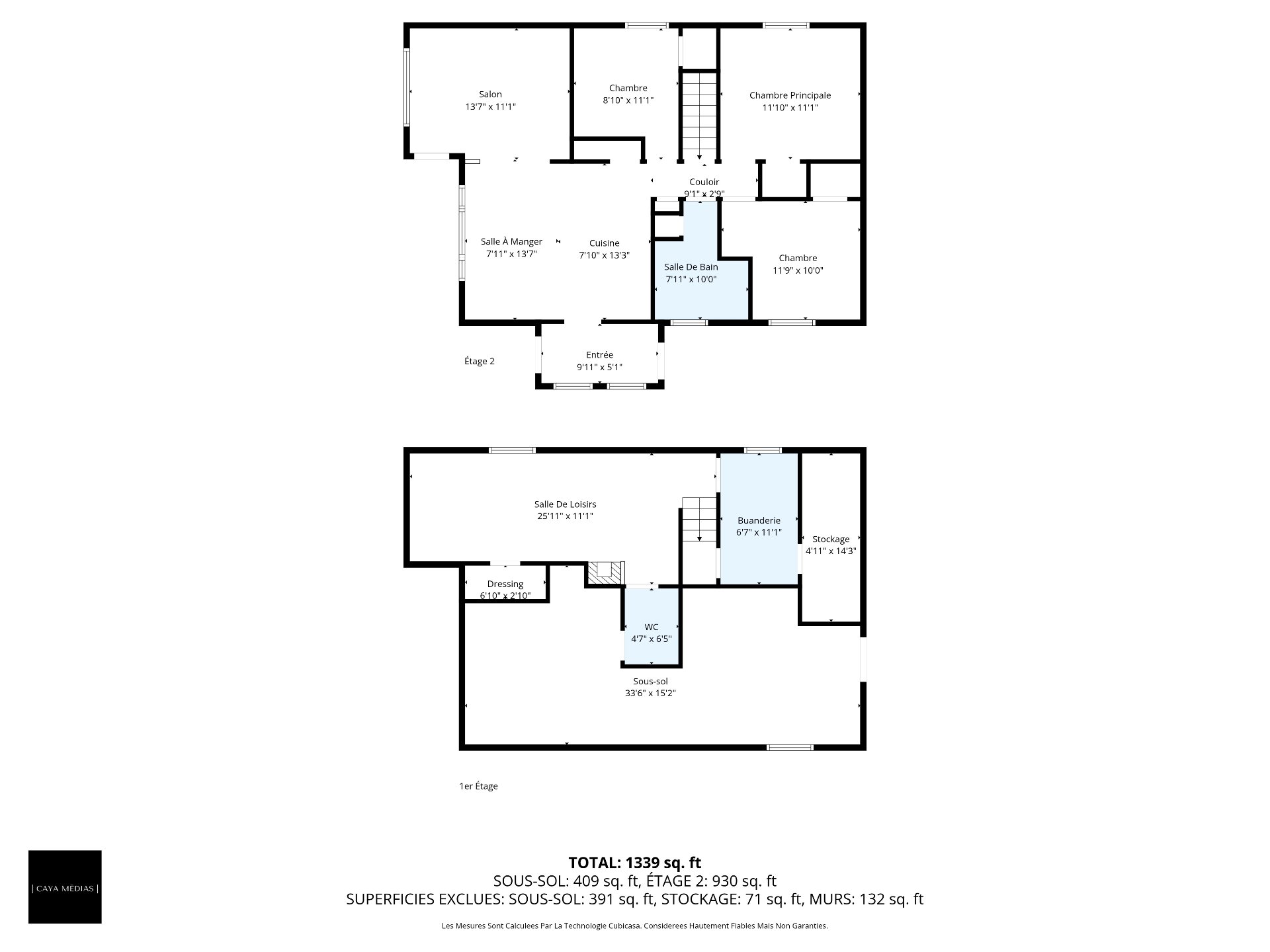 3
3
 1 + 1
1 + 1
 House: 94.9 SM
House: 94.9 SM
This charming all-brick home stands out for its quality and meticulous maintenance. It offers 3 bedrooms on the same level, a separate entrance to the basement, and an unfinished area with numerous possibilities: workshop, office, or a customized project. The exterior features a large asphalt driveway and a pleasant yard bordered by a wooded strip, complemented by a detached, heated, fully finished garage. Doors and some windows have been replaced, the bathroom renovated, and the recent central system ensures optimal comfort in every season. Come and discover its full potential!
| Rooms | Levels | Dimensions | Covering |
|---|---|---|---|
| Hallway | 1st level/Ground floor | 9,11 x 5,1 pieds | Ceramic tiles |
| Kitchen | 1st level/Ground floor | 7,10 x 13,3 pieds | Ceramic tiles |
| Dining room | 1st level/Ground floor | 7,11 x 13,7 pieds | Ceramic tiles |
| Living room | 1st level/Ground floor | 13,7 x 11,1 pieds | Wood |
| Bedroom | 1st level/Ground floor | 8,10 x 11,1 pieds | Floating floor |
| Primary bedroom | 1st level/Ground floor | 11,10 x 11,1 pieds | Floating floor |
| Bedroom | 1st level/Ground floor | 11,9 x 10,0 pieds | Floating floor |
| Bathroom | 1st level/Ground floor | 7,11 x 10,0 pieds | Ceramic tiles |
| Family room | Basement | 25,11 x 11,1 pieds | Ceramic tiles |
| Laundry room | Basement | 6,7 x 11,1 pieds | Ceramic tiles |
| Storage | Basement | 4,11 x 14,3 pieds | Concrete |
| Washroom | Basement | 4,7 x 6,5 pieds | Ceramic tiles |
| Workshop | Basement | 33,6 x 15,2 pieds | Concrete |
----DESCRIPTION----
This charming all-brick home stands out for its quality and meticulous maintenance. It offers 3 bedrooms on the same level, a separate entrance to the basement, and an unfinished area with numerous possibilities: workshop, office, or a customized project. The exterior features a large asphalt driveway and a pleasant yard bordered by a wooded strip, complemented by a detached, heated, fully finished garage. Doors and some windows have been replaced, the bathroom renovated, and the recent central system ensures optimal comfort in every season. Come and discover its full potential!
----ADDITIONAL DETAILS----
--3 exterior entrances, including one independent for the basement
--Hardwood flooring in the living room
--Generously sized living spaces
--2 exterior doors replaced in 2024
--Porches replaced in 2024
--Part of the roof replaced in 2022
--Central system added in 2020 (30,000 BTU)
*Sold without legal warranty, at the buyer's own risk.
Construction year
1956
Heating system
Air circulation
Water supply
Municipality
Heating energy
Electricity
Windows
PVC
Foundation
Stone
Siding
Brick
Basement
6 feet and over
Basement
Partially finished
Roofing
Asphalt shingles
Dimensions
15.24 M X 30.48 M
Land area
464.5 SM
Sewage system
Municipal sewer
Zoning
Residential
Driveway
Asphalt
Equipment available
Central vacuum cleaner system installation
Equipment available
Electric garage door
Equipment available
Central heat pump
Garage
Heated
Garage
Detached
Proximity
Highway
Proximity
Hospital
Proximity
Park - green area
Proximity
Bicycle path
Proximity
Elementary school
Proximity
High school
Proximity
Public transport
Bathroom / Washroom
Seperate shower
Parking
Outdoor
Parking
Garage
Topography
Flat
Inclusions:
Light fixtures, window coverings (rods, curtain poles, curtains, blinds), central vacuum, electric garage door opener.Exclusions:
Appliances, owner's belongings.| Taxes & Costs | |
|---|---|
| Municipal taxes (2025) | 1701$ |
| School taxes (2025) | 137$ |
| TOTAL | 1838$ |
| Monthly fees | |
|---|---|
| Energy cost | 0$ |
| Common expenses/Base rent | 0$ |
| TOTAL | 0$ |
| Evaluation (2022) | |
|---|---|
| Building | 138400$ |
| Land | 62700$ |
| TOTAL | 201100$ |
in this property

Nicolas Massé

Nicolas Turcotte

Stéphanie Lamontagne
This charming all-brick home stands out for its quality and meticulous maintenance. It offers 3 bedrooms on the same level, a separate entrance to the basement, and an unfinished area with numerous possibilities: workshop, office, or a customized project. The exterior features a large asphalt driveway and a pleasant yard bordered by a wooded strip, complemented by a detached, heated, fully finished garage. Doors and some windows have been replaced, the bathroom renovated, and the recent central system ensures optimal comfort in every season. Come and discover its full potential!
| Rooms | Levels | Dimensions | Covering |
|---|---|---|---|
| Hallway | 1st level/Ground floor | 9,11 x 5,1 pieds | Ceramic tiles |
| Kitchen | 1st level/Ground floor | 7,10 x 13,3 pieds | Ceramic tiles |
| Dining room | 1st level/Ground floor | 7,11 x 13,7 pieds | Ceramic tiles |
| Living room | 1st level/Ground floor | 13,7 x 11,1 pieds | Wood |
| Bedroom | 1st level/Ground floor | 8,10 x 11,1 pieds | Floating floor |
| Primary bedroom | 1st level/Ground floor | 11,10 x 11,1 pieds | Floating floor |
| Bedroom | 1st level/Ground floor | 11,9 x 10,0 pieds | Floating floor |
| Bathroom | 1st level/Ground floor | 7,11 x 10,0 pieds | Ceramic tiles |
| Family room | Basement | 25,11 x 11,1 pieds | Ceramic tiles |
| Laundry room | Basement | 6,7 x 11,1 pieds | Ceramic tiles |
| Storage | Basement | 4,11 x 14,3 pieds | Concrete |
| Washroom | Basement | 4,7 x 6,5 pieds | Ceramic tiles |
| Workshop | Basement | 33,6 x 15,2 pieds | Concrete |
Heating system
Air circulation
Water supply
Municipality
Heating energy
Electricity
Windows
PVC
Foundation
Stone
Siding
Brick
Basement
6 feet and over
Basement
Partially finished
Roofing
Asphalt shingles
Sewage system
Municipal sewer
Zoning
Residential
Driveway
Asphalt
Equipment available
Central vacuum cleaner system installation
Equipment available
Electric garage door
Equipment available
Central heat pump
Garage
Heated
Garage
Detached
Proximity
Highway
Proximity
Hospital
Proximity
Park - green area
Proximity
Bicycle path
Proximity
Elementary school
Proximity
High school
Proximity
Public transport
Bathroom / Washroom
Seperate shower
Parking
Outdoor
Parking
Garage
Topography
Flat
Inclusions:
Light fixtures, window coverings (rods, curtain poles, curtains, blinds), central vacuum, electric garage door opener.Exclusions:
Appliances, owner's belongings.| Taxes et coûts | |
|---|---|
| Taxes municipales (2025) | 1701$ |
| Taxes scolaires (2025) | 137$ |
| TOTAL | 1838$ |
| Frais mensuels | |
|---|---|
| Coût d'énergie | 0$ |
| Frais commun/Loyer de base | 0$ |
| TOTAL | 0$ |
| Évaluation (2022) | |
|---|---|
| Bâtiment | 138400$ |
| Terrain | 62700$ |
| TOTAL | 201100$ |

