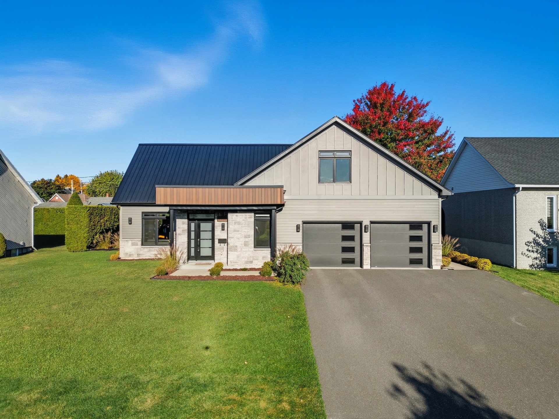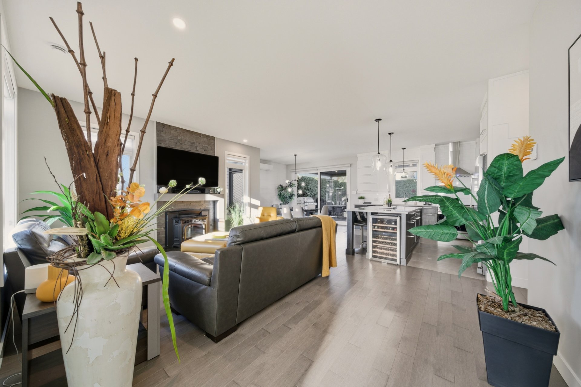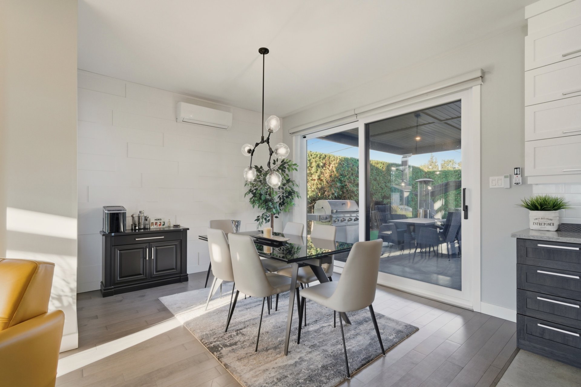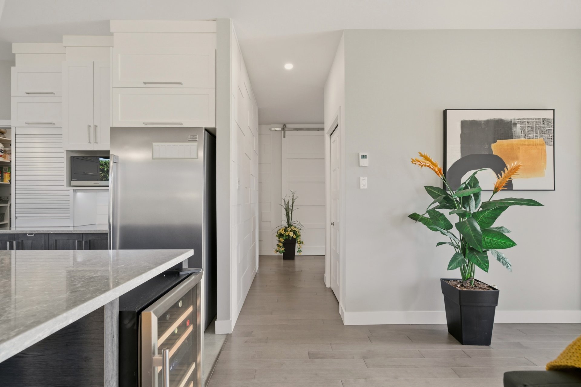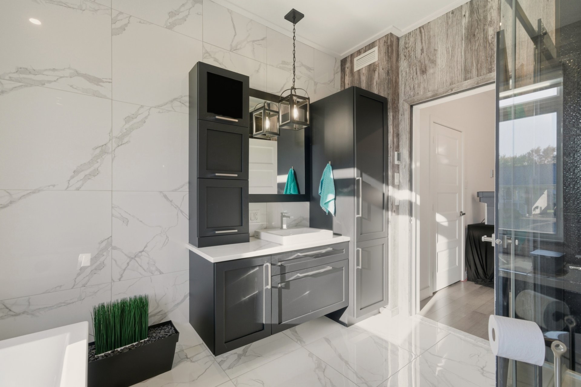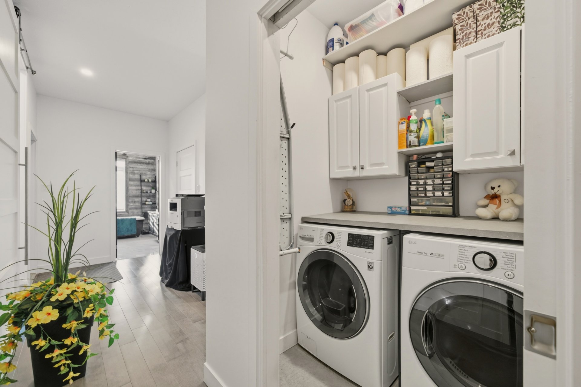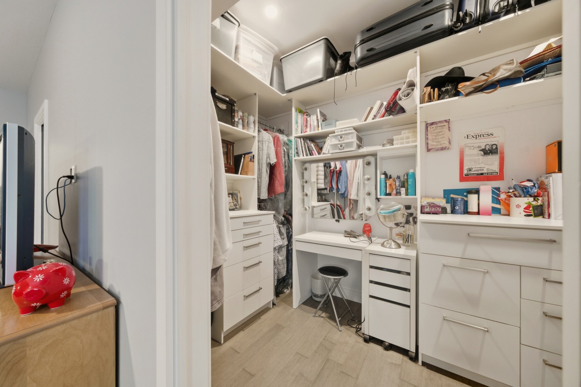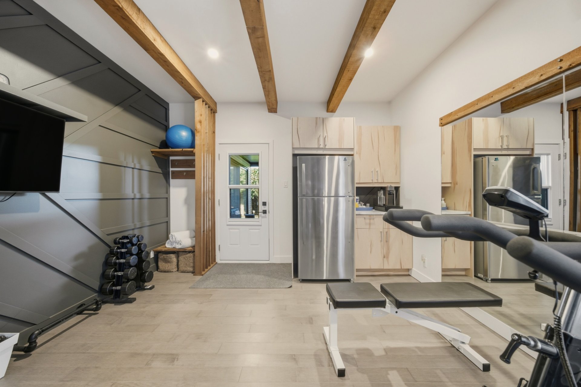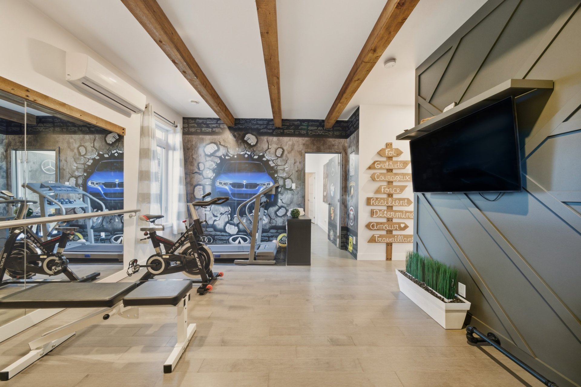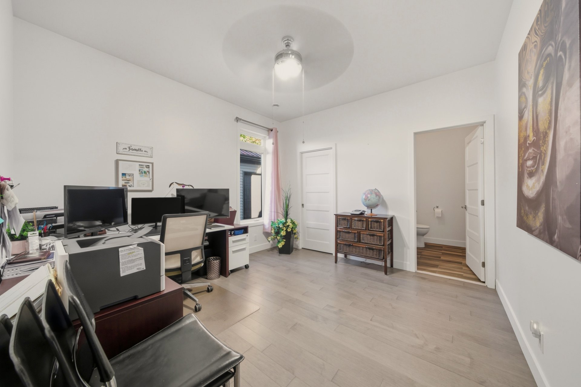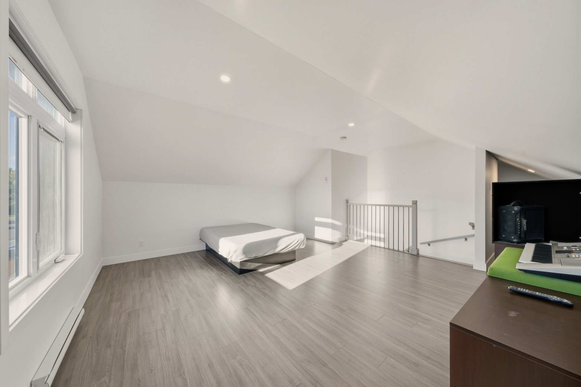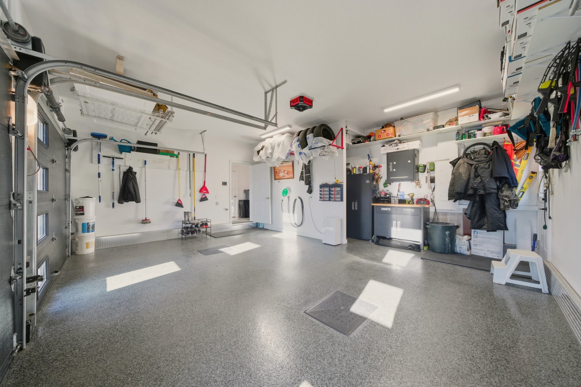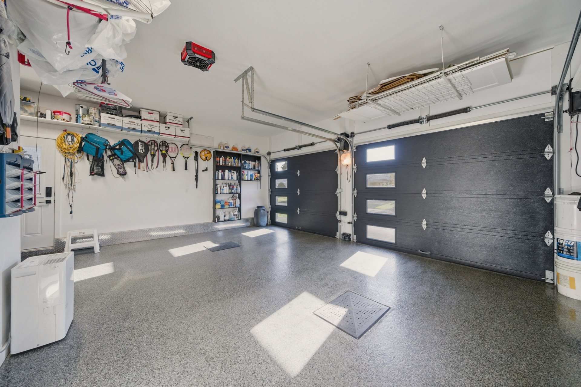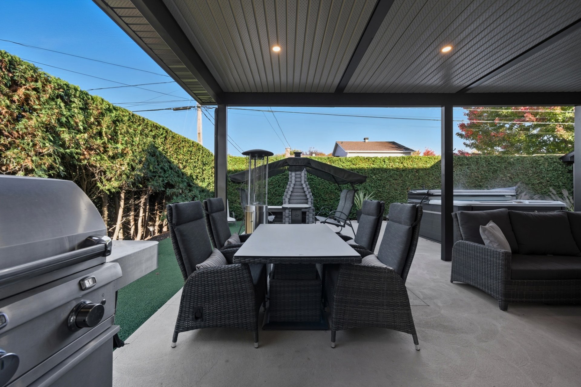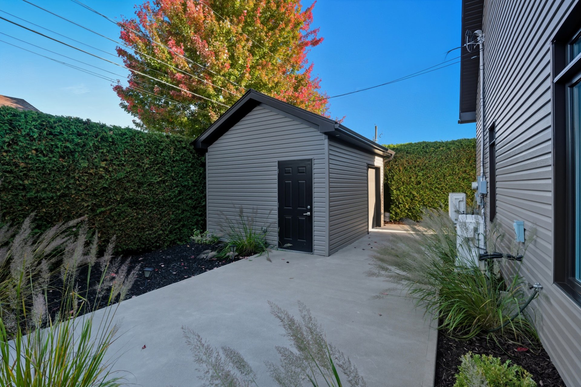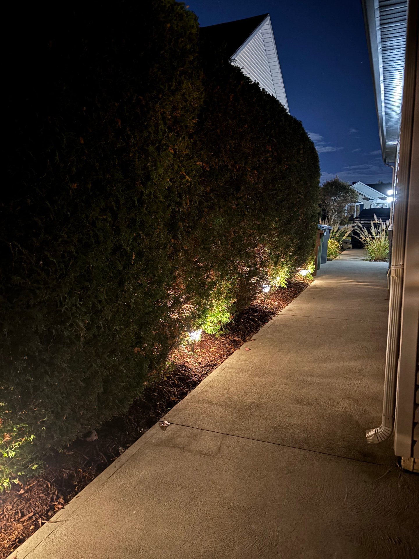 3
3
 2 + 1
2 + 1
 Land: 696.8 SM
Land: 696.8 SM
Step into a new era of design and unmatched comfort with this stunning 2020-built property set on a concrete slab. Its many features make it the perfect home for a family or a professional. Spacious and elegant, you'll be charmed by the heated floors, 9-foot ceilings, and quartz countertops throughout. It offers 3 bedrooms, each with its own walk-in closet, including a master suite with an adjoining bathroom. The heated double garage and turnkey backyard with synthetic grass ensure a worry-free lifestyle. Enjoy the independent entrance, ideal for an office or versatile use.
| Rooms | Levels | Dimensions | Covering |
|---|---|---|---|
| Hallway | 1st level/Ground floor | 6,0 x 7,10 pieds | Ceramic tiles |
| Living room | 1st level/Ground floor | 17,9 x 13,5 pieds | Wood |
| Kitchen | 1st level/Ground floor | 12,10 x 12,4 pieds | Ceramic tiles |
| Other | 1st level/Ground floor | 4,5 x 6,6 pieds | Ceramic tiles |
| Dining room | 1st level/Ground floor | 12,0 x 12,4 pieds | Wood |
| Bathroom | 1st level/Ground floor | 8,3 x 10,9 pieds | Ceramic tiles |
| Laundry room | 1st level/Ground floor | 4,5 x 6,4 pieds | Ceramic tiles |
| Primary bedroom | 1st level/Ground floor | 21,9 x 12,7 pieds | Wood |
| Bathroom | 1st level/Ground floor | 9,11 x 5,9 pieds | Ceramic tiles |
| Walk-in closet | 1st level/Ground floor | 11,6 x 5,9 pieds | Wood |
| Other | 1st level/Ground floor | 15,6 x 16,11 pieds | Wood |
| Bedroom | 1st level/Ground floor | 12,1 x 11,8 pieds | Wood |
| Washroom | 1st level/Ground floor | 7,0 x 5,1 pieds | Ceramic tiles |
| Walk-in closet | 1st level/Ground floor | 7,0 x 6,2 pieds | Wood |
| Bedroom | 2nd floor | 16,1 x 22,0 pieds | Floating floor |
| Walk-in closet | 2nd floor | 17,6 x 8,1 pieds | Floating floor |
----DETAILED DESCRIPTION----
Discover this superb contemporary property built in 2020 on a concrete slab, offering a generous area and a layout designed for a modern and practical lifestyle. Equipped with a double garage!
Upon entering, you will be charmed by the nine-foot ceilings on the ground floor, as well as the abundant natural light that highlights every space. An extra bedroom above the garage, featuring a cathedral ceiling and a large walk-in closet, adds unique character and remarkable functionality.
The modern kitchen is enhanced by a walk-in pantry, ideal for meeting the needs of families and optimized storage enthusiasts. The master bedroom is a true suite with a huge walk-in closet and an adjacent private bathroom, for absolute comfort. There is also a common bathroom on the ground floor, as well as a powder room, perfectly suited for daily life.
This residence offers a total of three bedrooms with 3 walk-in closets, two full bathrooms, and one powder room, checking all the boxes for modern families seeking a practical and functional lifestyle.
A major asset: an independent entrance at the back of the property, ideal for a professional wishing to set up a home office, or for welcoming guests in complete privacy. (The Buyer must make their own inquiries with the competent authorities regarding the intended use)
Outside, enjoy a turnkey backyard, almost entirely laid out on a concrete patio, with synthetic lawn for minimal maintenance and an impeccable look all year round.
----OTHER NOTABLE FEATURES----
--Recent construction (2020)
--Separate laundry room
--Sheet metal roof
--Hardwood floors
--Radiant floors on the main level
--10-foot patio door
-- Large vestibule
-- Electrical connection already in place for a spa
-- Spacious shed 16 x 12
-- Garage floor finished with epoxy
-- Wiring installed for an electric car charging station
-- Pellet stove for a warm and cozy ambiance
----AREA----
--2 min from Highway 20
--5 min from major centers and restaurants (shopping centers, Costco area, etc.)
Dimensions
17.49 M X 15.93 M
Construction year
2020
Heating system
Other
Heating system
Electric baseboard units
Heating system
Radiant
Water supply
Municipality
Heating energy
Electricity
Windows
PVC
Siding
Other
Siding
Stone
Siding
Vinyl
Basement
Other
Basement
No basement
Roofing
Tin
Land area
696.8 SM
Distinctive features
Other
Sewage system
Municipal sewer
Zoning
Residential
Driveway
Asphalt
Landscaping
Land / Yard lined with hedges
Cupboard
Polyester
Basement foundation
Concrete slab on the ground
Equipment available
Central vacuum cleaner system installation
Equipment available
Wall-mounted air conditioning
Equipment available
Ventilation system
Equipment available
Wall-mounted heat pump
Hearth stove
Pellet fireplace
Garage
Attached
Garage
Heated
Garage
Double width or more
Proximity
Highway
Proximity
Daycare centre
Proximity
Golf
Proximity
Park - green area
Proximity
Bicycle path
Proximity
Elementary school
Proximity
High school
Proximity
Public transport
Parking
Garage
Topography
Flat
Inclusions:
Light fixtures, blinds, central vacuum and accessories, spice rack in the pantry, decorative frame in the master bedroom bathroom, vanity table and its accessories, white desk in the master bedroom walk-in, as well as custom shelving and the white cabinet.Exclusions:
Seller's goods and furniture, curtains, rods, spa and its accessories, outdoor fireplace, dishwasher, workbench in the garage along with the cabinet above, private electric charging station in the garage.| Taxes & Costs | |
|---|---|
| Municipal taxes (2025) | 5090$ |
| School taxes (2025) | 526$ |
| TOTAL | 5616$ |
| Monthly fees | |
|---|---|
| Energy cost | 0$ |
| Common expenses/Base rent | 0$ |
| TOTAL | 0$ |
| Evaluation (2022) | |
|---|---|
| Building | 657200$ |
| Land | 94100$ |
| TOTAL | 751300$ |
in this property

Sabrina Chagnon

Stéphanie Lamontagne
Step into a new era of design and unmatched comfort with this stunning 2020-built property set on a concrete slab. Its many features make it the perfect home for a family or a professional. Spacious and elegant, you'll be charmed by the heated floors, 9-foot ceilings, and quartz countertops throughout. It offers 3 bedrooms, each with its own walk-in closet, including a master suite with an adjoining bathroom. The heated double garage and turnkey backyard with synthetic grass ensure a worry-free lifestyle. Enjoy the independent entrance, ideal for an office or versatile use.
| Rooms | Levels | Dimensions | Covering |
|---|---|---|---|
| Hallway | 1st level/Ground floor | 6,0 x 7,10 pieds | Ceramic tiles |
| Living room | 1st level/Ground floor | 17,9 x 13,5 pieds | Wood |
| Kitchen | 1st level/Ground floor | 12,10 x 12,4 pieds | Ceramic tiles |
| Other | 1st level/Ground floor | 4,5 x 6,6 pieds | Ceramic tiles |
| Dining room | 1st level/Ground floor | 12,0 x 12,4 pieds | Wood |
| Bathroom | 1st level/Ground floor | 8,3 x 10,9 pieds | Ceramic tiles |
| Laundry room | 1st level/Ground floor | 4,5 x 6,4 pieds | Ceramic tiles |
| Primary bedroom | 1st level/Ground floor | 21,9 x 12,7 pieds | Wood |
| Bathroom | 1st level/Ground floor | 9,11 x 5,9 pieds | Ceramic tiles |
| Walk-in closet | 1st level/Ground floor | 11,6 x 5,9 pieds | Wood |
| Other | 1st level/Ground floor | 15,6 x 16,11 pieds | Wood |
| Bedroom | 1st level/Ground floor | 12,1 x 11,8 pieds | Wood |
| Washroom | 1st level/Ground floor | 7,0 x 5,1 pieds | Ceramic tiles |
| Walk-in closet | 1st level/Ground floor | 7,0 x 6,2 pieds | Wood |
| Bedroom | 2nd floor | 16,1 x 22,0 pieds | Floating floor |
| Walk-in closet | 2nd floor | 17,6 x 8,1 pieds | Floating floor |
Heating system
Other
Heating system
Electric baseboard units
Heating system
Radiant
Water supply
Municipality
Heating energy
Electricity
Windows
PVC
Siding
Other
Siding
Stone
Siding
Vinyl
Basement
Other
Basement
No basement
Roofing
Tin
Distinctive features
Other
Sewage system
Municipal sewer
Zoning
Residential
Driveway
Asphalt
Landscaping
Land / Yard lined with hedges
Cupboard
Polyester
Basement foundation
Concrete slab on the ground
Equipment available
Central vacuum cleaner system installation
Equipment available
Wall-mounted air conditioning
Equipment available
Ventilation system
Equipment available
Wall-mounted heat pump
Hearth stove
Pellet fireplace
Garage
Attached
Garage
Heated
Garage
Double width or more
Proximity
Highway
Proximity
Daycare centre
Proximity
Golf
Proximity
Park - green area
Proximity
Bicycle path
Proximity
Elementary school
Proximity
High school
Proximity
Public transport
Parking
Garage
Topography
Flat
Inclusions:
Light fixtures, blinds, central vacuum and accessories, spice rack in the pantry, decorative frame in the master bedroom bathroom, vanity table and its accessories, white desk in the master bedroom walk-in, as well as custom shelving and the white cabinet.Exclusions:
Seller's goods and furniture, curtains, rods, spa and its accessories, outdoor fireplace, dishwasher, workbench in the garage along with the cabinet above, private electric charging station in the garage.| Taxes et coûts | |
|---|---|
| Taxes municipales (2025) | 5090$ |
| Taxes scolaires (2025) | 526$ |
| TOTAL | 5616$ |
| Frais mensuels | |
|---|---|
| Coût d'énergie | 0$ |
| Frais commun/Loyer de base | 0$ |
| TOTAL | 0$ |
| Évaluation (2022) | |
|---|---|
| Bâtiment | 657200$ |
| Terrain | 94100$ |
| TOTAL | 751300$ |

