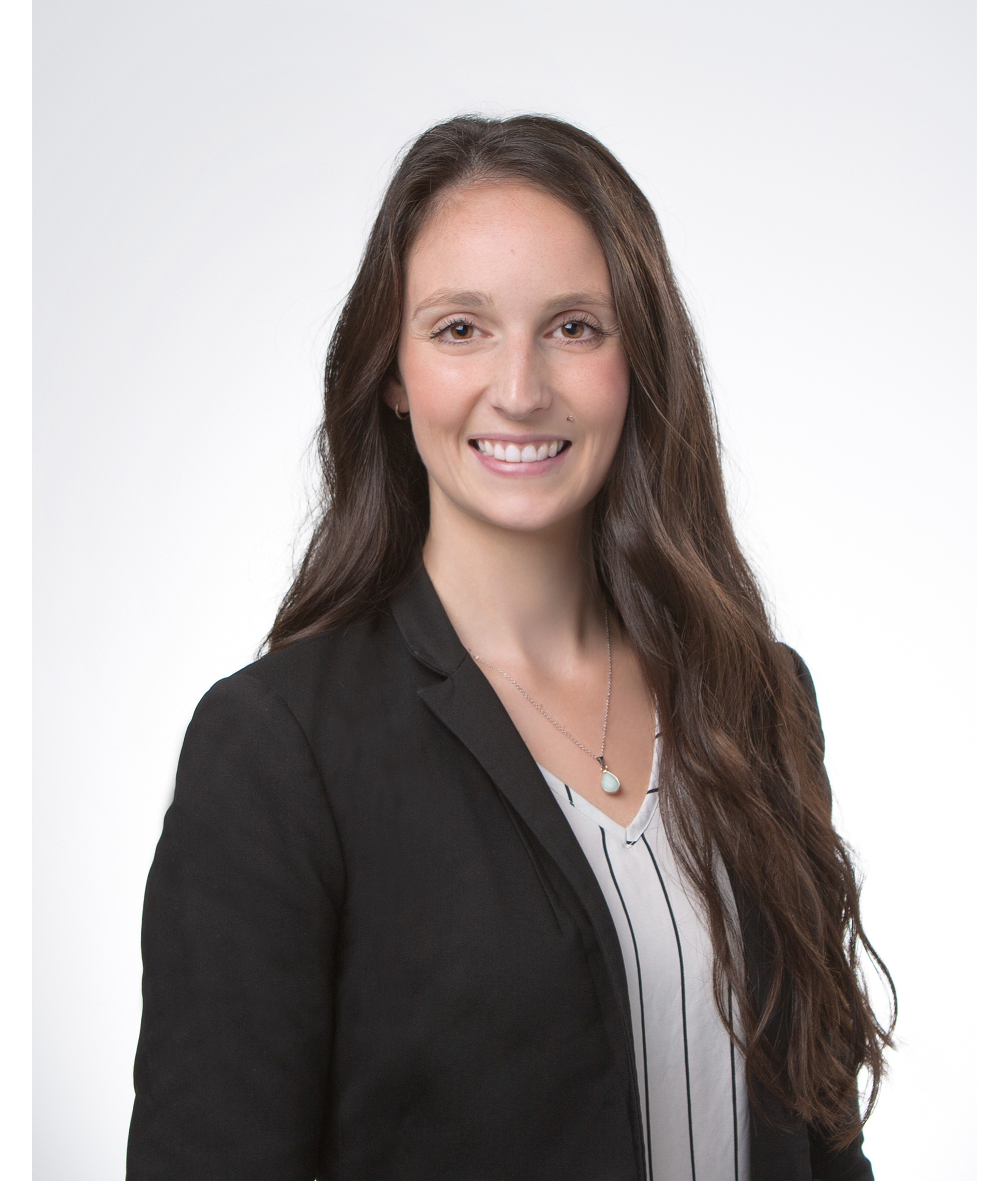 3
3
 1
1
 Space: 89.3 SM
Space: 89.3 SM
Fall in love with this inviting home featuring 3 bedrooms, a bright living room, and hardwood floors. The heated attached garage and spacious lot provide room and freedom for the whole family. A shed with a full bathroom and storage on the second floor adds unique potential, while a second shed is perfect for additional storage. With a wall-mounted heat pump and central wood heating system, this home offers warmth, comfort, and convenience--ready to welcome your family and your plans.
| Rooms | Levels | Dimensions | Covering |
|---|---|---|---|
| Kitchen | 1st level/Ground floor | 15,7 x 10,6 pieds | Wood |
| Living room | 1st level/Ground floor | 15,7 x 12,8 pieds | Wood |
| Bathroom | 1st level/Ground floor | 9,1 x 9,7 pieds | Wood |
| Other | 1st level/Ground floor | 8,2 x 4,2 pieds | Wood |
| Bedroom | 1st level/Ground floor | 7,7 x 13,10 pieds | Wood |
| Primary bedroom | 1st level/Ground floor | 12,2 x 9,1 pieds | Wood |
| Bedroom | Basement | 12,2 x 11,3 pieds | Floating floor |
| Storage | Basement | 7,1 x 7,7 pieds | Concrete |
----DESCRIPTION----
Fall in love with this inviting home featuring 3 bedrooms, a bright living room, and hardwood floors. The heated attached garage and spacious lot provide room and freedom for the whole family. A shed with a full bathroom and storage on the second floor adds unique potential, while a second shed is perfect for additional storage. With a wall-mounted heat pump and central wood heating system, this home offers warmth, comfort, and convenience--ready to welcome your family and your plans. IMMEDIATE OCCUPANCY -- QUICK SALE.
*Sold without legal warranty, at the buyer's own risk.
Construction year
1987
Heating system
Air circulation
Water supply
Municipality
Heating energy
Bi-energy
Heating energy
Wood
Heating energy
Electricity
Windows
PVC
Foundation
Poured concrete
Siding
Brick
Basement
6 feet and over
Basement
Partially finished
Basement
Separate entrance
Roofing
Asphalt shingles
Dimensions
40.17 M X 45.72 M
Land area
1821.7 SM
Distinctive features
Street corner
Sewage system
Septic tank
Zoning
Residential
Driveway
Asphalt
Landscaping
Land / Yard lined with hedges
Cupboard
Wood
Equipment available
Central vacuum cleaner system installation
Equipment available
Ventilation system
Equipment available
Electric garage door
Equipment available
Wall-mounted heat pump
Garage
Attached
Garage
Heated
Garage
Single width
Proximity
Highway
Proximity
Daycare centre
Proximity
Park - green area
Proximity
Bicycle path
Proximity
Elementary school
Proximity
High school
Parking
Outdoor
Parking
Garage
Topography
Flat
Inclusions:
Light fixtures, rods and curtains, blinds, central vacuum, Jenn-Air cooktop (1 burner not working--the largest one on the left), Frigidaire built-in oven (functionality to be checked), outdoor gazebo on the balcony with mosquito netting.Exclusions:
Lawn tractor and grass trimmer.| Taxes & Costs | |
|---|---|
| Municipal taxes (2025) | 2314$ |
| School taxes (2025) | 203$ |
| TOTAL | 2517$ |
| Monthly fees | |
|---|---|
| Energy cost | 0$ |
| Common expenses/Base rent | 0$ |
| TOTAL | 0$ |
| Evaluation (2022) | |
|---|---|
| Building | 232000$ |
| Land | 66300$ |
| TOTAL | 298300$ |
in this property

Joanie St-Germain

Stéphanie Lamontagne
Fall in love with this inviting home featuring 3 bedrooms, a bright living room, and hardwood floors. The heated attached garage and spacious lot provide room and freedom for the whole family. A shed with a full bathroom and storage on the second floor adds unique potential, while a second shed is perfect for additional storage. With a wall-mounted heat pump and central wood heating system, this home offers warmth, comfort, and convenience--ready to welcome your family and your plans.
| Rooms | Levels | Dimensions | Covering |
|---|---|---|---|
| Kitchen | 1st level/Ground floor | 15,7 x 10,6 pieds | Wood |
| Living room | 1st level/Ground floor | 15,7 x 12,8 pieds | Wood |
| Bathroom | 1st level/Ground floor | 9,1 x 9,7 pieds | Wood |
| Other | 1st level/Ground floor | 8,2 x 4,2 pieds | Wood |
| Bedroom | 1st level/Ground floor | 7,7 x 13,10 pieds | Wood |
| Primary bedroom | 1st level/Ground floor | 12,2 x 9,1 pieds | Wood |
| Bedroom | Basement | 12,2 x 11,3 pieds | Floating floor |
| Storage | Basement | 7,1 x 7,7 pieds | Concrete |
Heating system
Air circulation
Water supply
Municipality
Heating energy
Bi-energy
Heating energy
Wood
Heating energy
Electricity
Windows
PVC
Foundation
Poured concrete
Siding
Brick
Basement
6 feet and over
Basement
Partially finished
Basement
Separate entrance
Roofing
Asphalt shingles
Distinctive features
Street corner
Sewage system
Septic tank
Zoning
Residential
Driveway
Asphalt
Landscaping
Land / Yard lined with hedges
Cupboard
Wood
Equipment available
Central vacuum cleaner system installation
Equipment available
Ventilation system
Equipment available
Electric garage door
Equipment available
Wall-mounted heat pump
Garage
Attached
Garage
Heated
Garage
Single width
Proximity
Highway
Proximity
Daycare centre
Proximity
Park - green area
Proximity
Bicycle path
Proximity
Elementary school
Proximity
High school
Parking
Outdoor
Parking
Garage
Topography
Flat
Inclusions:
Light fixtures, rods and curtains, blinds, central vacuum, Jenn-Air cooktop (1 burner not working--the largest one on the left), Frigidaire built-in oven (functionality to be checked), outdoor gazebo on the balcony with mosquito netting.Exclusions:
Lawn tractor and grass trimmer.| Taxes et coûts | |
|---|---|
| Taxes municipales (2025) | 2314$ |
| Taxes scolaires (2025) | 203$ |
| TOTAL | 2517$ |
| Frais mensuels | |
|---|---|
| Coût d'énergie | 0$ |
| Frais commun/Loyer de base | 0$ |
| TOTAL | 0$ |
| Évaluation (2022) | |
|---|---|
| Bâtiment | 232000$ |
| Terrain | 66300$ |
| TOTAL | 298300$ |



















































































































