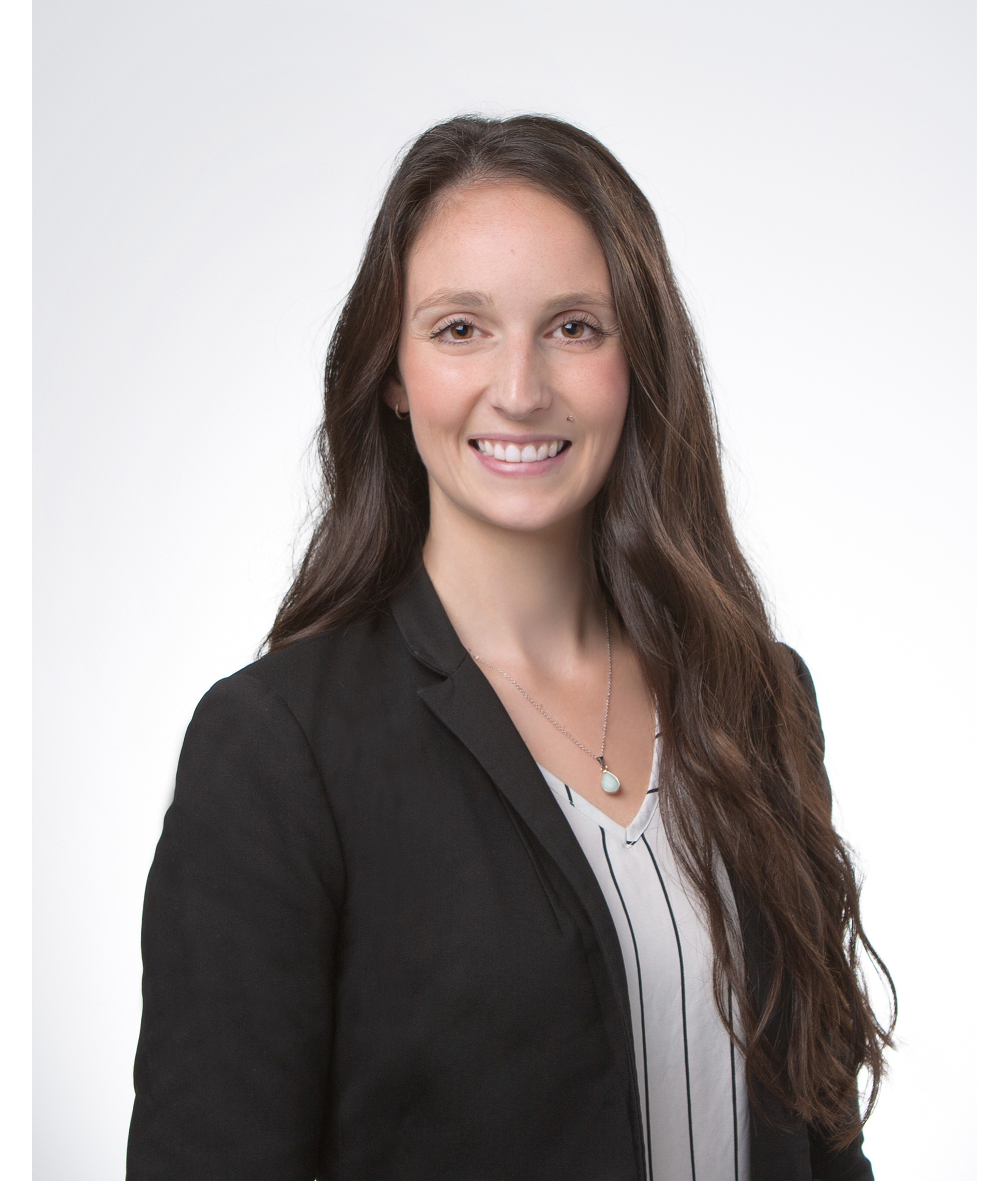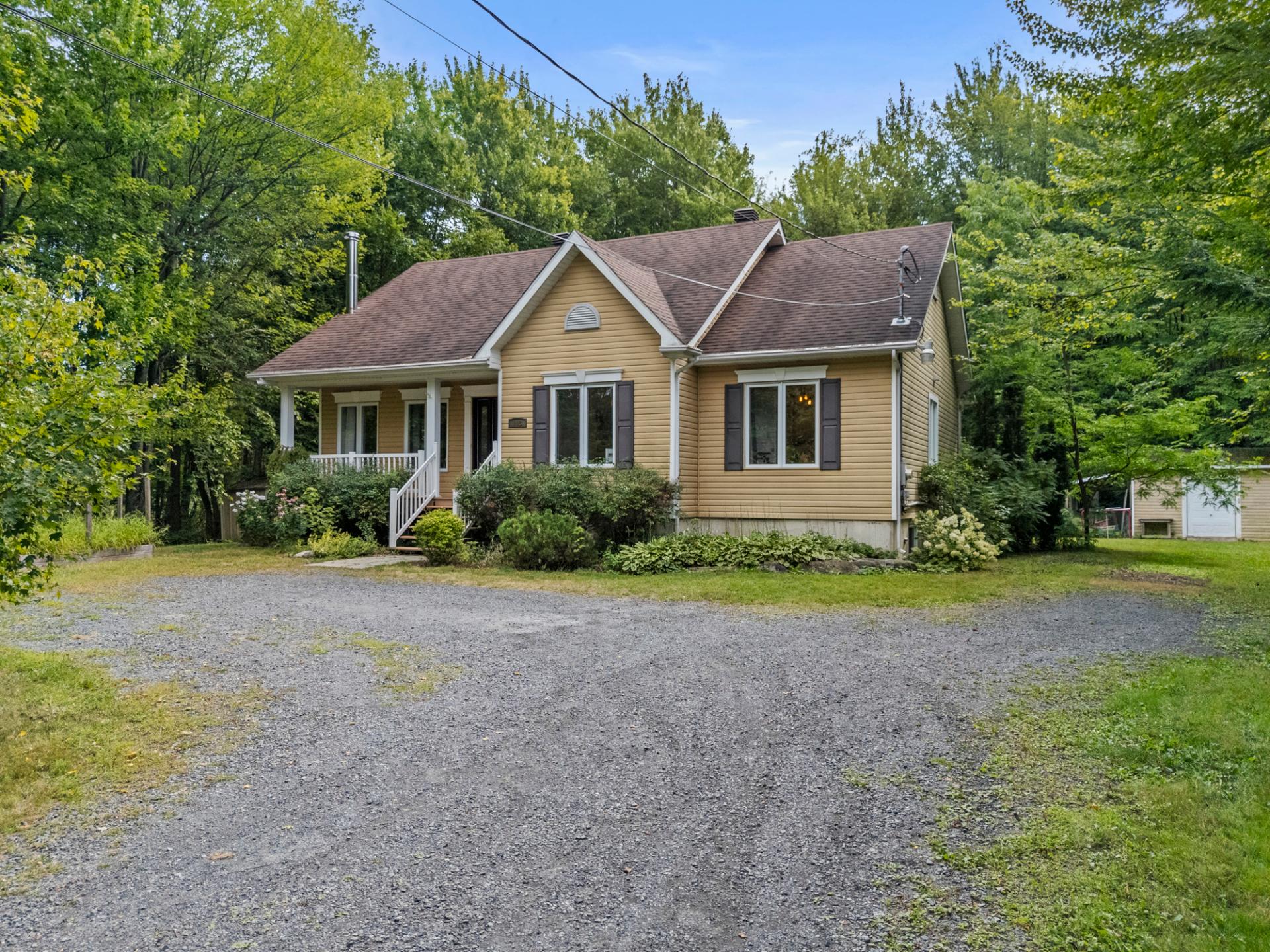 5
5
 1 + 1
1 + 1
 Land: 3736.2 SM
Land: 3736.2 SM
Welcome to this charming country home nestled on a wooded 40,205 sq. ft. lot with no rear neighbors, just 15 minutes from Drummondville. The main floor features 3 bedrooms, a full bathroom, and a bright living room with an impressive 10' ceiling. Enjoy stunning forest views from the kitchen, dining area, and especially the 4-season sunroom with a wood-burning fireplace, heated floors, and cathedral ceiling. The basement offers 2 additional bedrooms, a family room with wood stove, a powder room, and a workshop with outdoor access. A true haven for those who love peace and tranquility!
| Rooms | Levels | Dimensions | Covering |
|---|---|---|---|
| Hallway | 1st level/Ground floor | 5,4 x 9,3 pieds | Ceramic tiles |
| Living room | 1st level/Ground floor | 12,4 x 16,8 pieds | Wood |
| Kitchen | 1st level/Ground floor | 11,1 x 15,4 pieds | Wood |
| Dining room | 1st level/Ground floor | 10,0 x 12,8 pieds | Wood |
| Veranda | 1st level/Ground floor | 15,2 x 15,9 pieds | N.A. |
| Primary bedroom | 1st level/Ground floor | 13,11 x 12,4 pieds | Wood |
| Walk-in closet | 1st level/Ground floor | 9,0 x 6,5 pieds | Wood |
| Bathroom | 1st level/Ground floor | 9,0 x 11,0 pieds | Ceramic tiles |
| Bedroom | 1st level/Ground floor | 11,9 x 11,5 pieds | Wood |
| Bedroom | 1st level/Ground floor | 11,5 x 13,4 pieds | Wood |
| Other | Basement | 26,1 x 17,4 pieds | Floating floor |
| Bedroom | Basement | 11,3 x 10,8 pieds | Floating floor |
| Bedroom | Basement | 13,11 x 11,0 pieds | Floating floor |
| Other | Basement | 18,10 x 14,1 pieds | N.A. |
| Other | Basement | 9,1 x 9,1 pieds | Ceramic tiles |
| Home office | Basement | 15,4 x 12,3 pieds | Floating floor |
----DESCRIPTION----
Welcome to this charming country home nestled on a wooded 40,205 sq. ft. lot with no rear neighbors, just 15 minutes from Drummondville. The main floor features 3 bedrooms, a full bathroom, and a bright living room with an impressive 10' ceiling. Enjoy stunning forest views from the kitchen, dining area, and especially the 4-season sunroom with a wood-burning fireplace, heated floors, and cathedral ceiling. The basement offers 2 additional bedrooms, a family room with wood stove, a powder room, and a workshop with outdoor access. A true haven for those who love peace and tranquility!
----ADDITIONAL FEATURES----
-- 21-foot above-ground chlorine pool added in 2022
-- Concrete patio added in the backyard in 2022
Upgrades by the previous owner:
-- Heat pump added in 2022
-- Second electrical panel added
-- Central vacuum system replaced in 2022
Dimensions
15.39 M X 12.15 M
Construction year
2006
Heating system
Space heating baseboards
Water supply
Artesian well
Heating energy
Wood
Heating energy
Electricity
Windows
PVC
Foundation
Poured concrete
Siding
Aluminum
Siding
Vinyl
Basement
6 feet and over
Basement
Finished basement
Roofing
Asphalt shingles
Dimensions
67.46 M X 58.64 M
Land area
3736.2 SM
Distinctive features
No neighbours in the back
Distinctive features
Wooded lot: hardwood trees
Sewage system
Other
Zoning
Agricultural
Zoning
Residential
Driveway
Other
Cupboard
Thermoplastic
Equipment available
Water softener
Equipment available
Central vacuum cleaner system installation
Equipment available
Ventilation system
Equipment available
Wall-mounted heat pump
Hearth stove
Wood burning stove
Pool
Heated
Pool
Above-ground
Proximity
Highway
Proximity
Park - green area
Parking
Outdoor
Topography
Flat
Inclusions:
Light fixtures, blinds, above-ground pool with accessories, central vacuum with accessories, metal shed on the left side of the house.Exclusions:
Seller's personal belongings, furniture and effects, curtain rods and curtains, dishwasher, outdoor swing.| Taxes & Costs | |
|---|---|
| Municipal taxes (2025) | 1632$ |
| School taxes (2025) | 292$ |
| TOTAL | 1924$ |
| Monthly fees | |
|---|---|
| Energy cost | 0$ |
| Common expenses/Base rent | 0$ |
| TOTAL | 0$ |
| Evaluation (2025) | |
|---|---|
| Building | 239700$ |
| Land | 65000$ |
| TOTAL | 304700$ |
in this property

Joanie St-Germain

Stéphanie Lamontagne
Welcome to this charming country home nestled on a wooded 40,205 sq. ft. lot with no rear neighbors, just 15 minutes from Drummondville. The main floor features 3 bedrooms, a full bathroom, and a bright living room with an impressive 10' ceiling. Enjoy stunning forest views from the kitchen, dining area, and especially the 4-season sunroom with a wood-burning fireplace, heated floors, and cathedral ceiling. The basement offers 2 additional bedrooms, a family room with wood stove, a powder room, and a workshop with outdoor access. A true haven for those who love peace and tranquility!
| Rooms | Levels | Dimensions | Covering |
|---|---|---|---|
| Hallway | 1st level/Ground floor | 5,4 x 9,3 pieds | Ceramic tiles |
| Living room | 1st level/Ground floor | 12,4 x 16,8 pieds | Wood |
| Kitchen | 1st level/Ground floor | 11,1 x 15,4 pieds | Wood |
| Dining room | 1st level/Ground floor | 10,0 x 12,8 pieds | Wood |
| Veranda | 1st level/Ground floor | 15,2 x 15,9 pieds | N.A. |
| Primary bedroom | 1st level/Ground floor | 13,11 x 12,4 pieds | Wood |
| Walk-in closet | 1st level/Ground floor | 9,0 x 6,5 pieds | Wood |
| Bathroom | 1st level/Ground floor | 9,0 x 11,0 pieds | Ceramic tiles |
| Bedroom | 1st level/Ground floor | 11,9 x 11,5 pieds | Wood |
| Bedroom | 1st level/Ground floor | 11,5 x 13,4 pieds | Wood |
| Other | Basement | 26,1 x 17,4 pieds | Floating floor |
| Bedroom | Basement | 11,3 x 10,8 pieds | Floating floor |
| Bedroom | Basement | 13,11 x 11,0 pieds | Floating floor |
| Other | Basement | 18,10 x 14,1 pieds | N.A. |
| Other | Basement | 9,1 x 9,1 pieds | Ceramic tiles |
| Home office | Basement | 15,4 x 12,3 pieds | Floating floor |
Heating system
Space heating baseboards
Water supply
Artesian well
Heating energy
Wood
Heating energy
Electricity
Windows
PVC
Foundation
Poured concrete
Siding
Aluminum
Siding
Vinyl
Basement
6 feet and over
Basement
Finished basement
Roofing
Asphalt shingles
Distinctive features
No neighbours in the back
Distinctive features
Wooded lot: hardwood trees
Sewage system
Other
Zoning
Agricultural
Zoning
Residential
Driveway
Other
Cupboard
Thermoplastic
Equipment available
Water softener
Equipment available
Central vacuum cleaner system installation
Equipment available
Ventilation system
Equipment available
Wall-mounted heat pump
Hearth stove
Wood burning stove
Pool
Heated
Pool
Above-ground
Proximity
Highway
Proximity
Park - green area
Parking
Outdoor
Topography
Flat
Inclusions:
Light fixtures, blinds, above-ground pool with accessories, central vacuum with accessories, metal shed on the left side of the house.Exclusions:
Seller's personal belongings, furniture and effects, curtain rods and curtains, dishwasher, outdoor swing.| Taxes et coûts | |
|---|---|
| Taxes municipales (2025) | 1632$ |
| Taxes scolaires (2025) | 292$ |
| TOTAL | 1924$ |
| Frais mensuels | |
|---|---|
| Coût d'énergie | 0$ |
| Frais commun/Loyer de base | 0$ |
| TOTAL | 0$ |
| Évaluation (2025) | |
|---|---|
| Bâtiment | 239700$ |
| Terrain | 65000$ |
| TOTAL | 304700$ |





















































































































