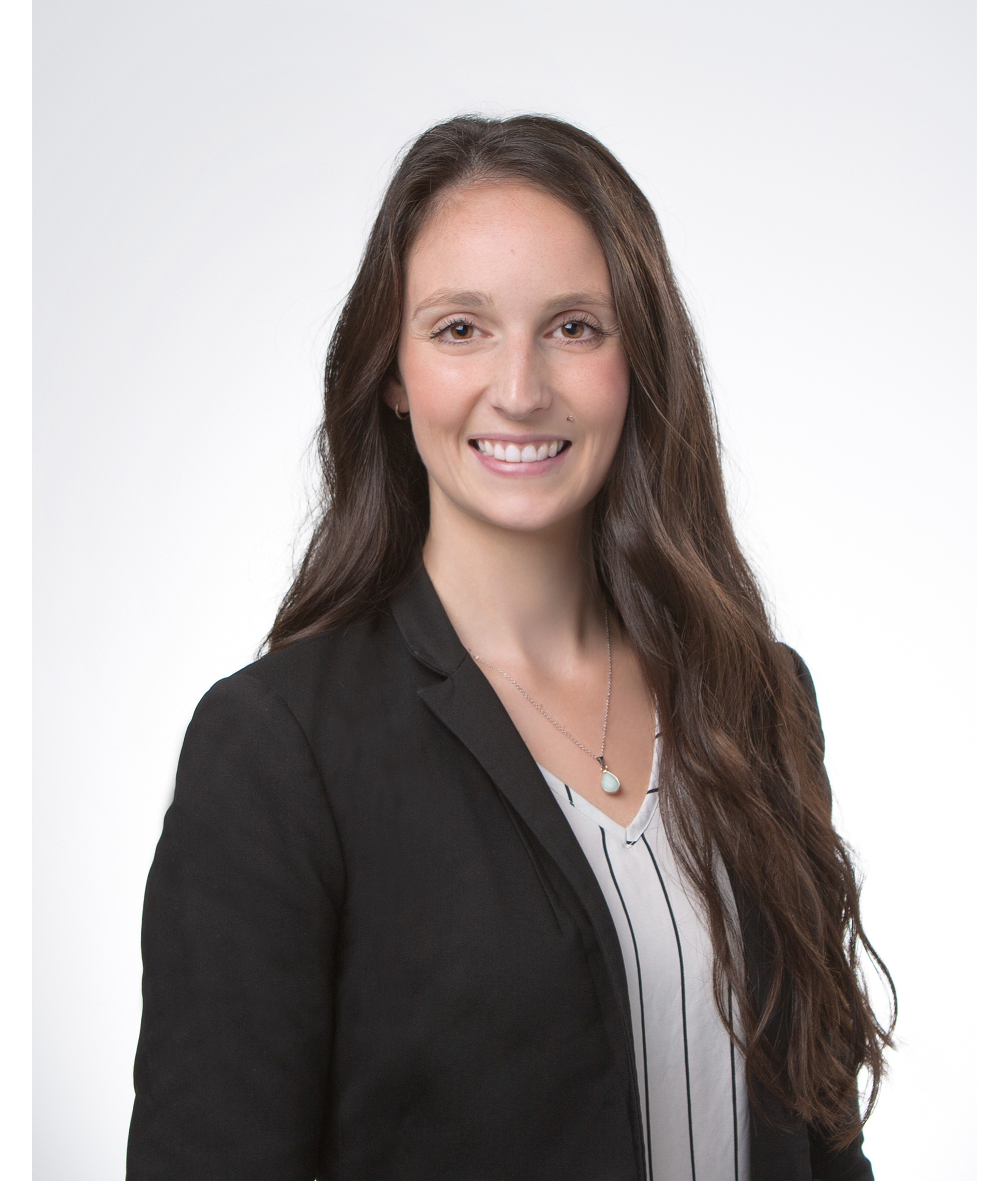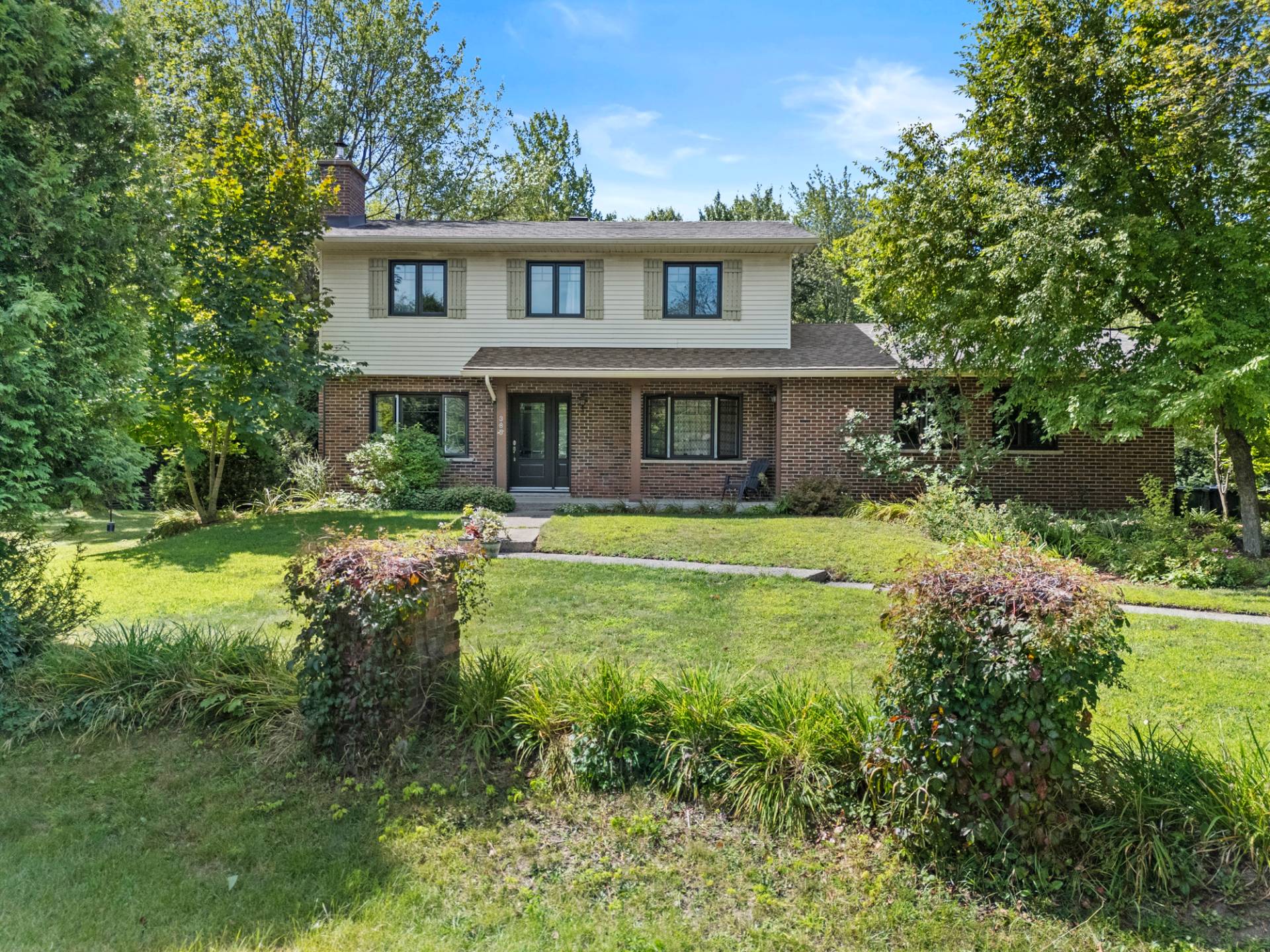 5
5
 2
2
 Land: 2925 SM
Land: 2925 SM
Offer your family a daily life filled with comfort and serenity in this warm home with a garage, featuring 4 bedrooms and 1 office, set on a huge 31,490 sq. ft. lot bordered by mature cedar hedges. Fully enjoy sunny days in the heated above-ground chlorine pool. The wood stove in the basement adds warmth and ambiance, while the renovated oak kitchen and modernized bathroom provide style and functionality. A peaceful neighborhood perfect for creating unforgettable family memories.
| Rooms | Levels | Dimensions | Covering |
|---|---|---|---|
| Living room | 1st level/Ground floor | 19,9 x 12,10 pieds | Wood |
| Kitchen | 1st level/Ground floor | 10,3 x 10,7 pieds | Ceramic tiles |
| Dining room | 1st level/Ground floor | 11,5 x 10,7 pieds | Ceramic tiles |
| Bathroom | 1st level/Ground floor | 8,0 x 6,2 pieds | Ceramic tiles |
| Bedroom | 1st level/Ground floor | 10,0 x 12,6 pieds | Wood |
| Primary bedroom | 2nd floor | 19,9 x 10,11 pieds | Floating floor |
| Walk-in closet | 2nd floor | 7,3 x 3,0 pieds | Floating floor |
| Bedroom | 2nd floor | 8,5 x 11,0 pieds | Wood |
| Bedroom | 2nd floor | 10,1 x 7,10 pieds | Wood |
| Bathroom | 2nd floor | 8,5 x 11,1 pieds | Ceramic tiles |
| Bedroom | 2nd floor | 10,0 x 14,3 pieds | Wood |
| Family room | Basement | 16,2 x 12,5 pieds | Floating floor |
| Home office | Basement | 14,3 x 10,7 pieds | Floating floor |
| Laundry room | Basement | 15,6 x 23,4 pieds | Concrete |
| Storage | Basement | 5,1 x 3,1 pieds | Concrete |
| Storage | Basement | 3,6 x 5,2 pieds | Concrete |
----DESCRIPTION----
Offer your family a daily life filled with comfort and serenity in this warm home with a garage, featuring 4 bedrooms and 1 office, on a huge 31,490 sq. ft. lot bordered by mature cedar hedges. Fully enjoy sunny days in the heated above-ground chlorine pool. The wood stove in the basement adds warmth and ambiance, while the renovated oak kitchen and modernized bathroom provide style and functionality. A peaceful neighborhood perfect for creating unforgettable family memories.
-----ADDITIONAL DETAILS----
INTERIOR
-- Repainted oak kitchen with ceramic backsplash and granite countertop (2022)
-- Main floor bathroom with added shower (2023)
-- Magic bathtub in upstairs bathroom (2022)
EXTERIOR
-- Heated above-ground chlorine pool (replaced in 2022)
-- Doors and windows replaced in 2021 (garage doors excluded)
-- Concrete posts for volleyball net
*Sold without legal warranty, at the buyer's risk and peril.
Construction year
1982
Heating system
Electric baseboard units
Water supply
Municipality
Heating energy
Wood
Heating energy
Electricity
Windows
PVC
Foundation
Poured concrete
Siding
Brick
Siding
Vinyl
Basement
6 feet and over
Basement
Partially finished
Roofing
Asphalt shingles
Dimensions
54.44 M X 51.82 M
Land area
2925 SM
Distinctive features
No neighbours in the back
Distinctive features
Street corner
Sewage system
Purification field
Sewage system
Septic tank
Zoning
Residential
Carport
Attached
Driveway
Asphalt
Landscaping
Land / Yard lined with hedges
Cupboard
Wood
Equipment available
Central vacuum cleaner system installation
Equipment available
Other
Hearth stove
Wood burning stove
Garage
Attached
Garage
Single width
Pool
Heated
Pool
Above-ground
Proximity
Highway
Proximity
Park - green area
Proximity
Bicycle path
Proximity
Elementary school
Proximity
High school
Parking
In carport
Parking
Outdoor
Parking
Garage
Topography
Flat
Inclusions:
Curtain rods and curtains, light fixtures, central vacuum (non-functional), dishwasher, basement refrigerator, above-ground pool and accessories + heat pump, trampoline (one leg needs repair).Exclusions:
Sellers' personal belongings and furniture| Taxes & Costs | |
|---|---|
| Municipal taxes (2025) | 2600$ |
| School taxes (2025) | 238$ |
| TOTAL | 2838$ |
| Monthly fees | |
|---|---|
| Energy cost | 0$ |
| Common expenses/Base rent | 0$ |
| TOTAL | 0$ |
| Evaluation (2022) | |
|---|---|
| Building | 263800$ |
| Land | 81000$ |
| TOTAL | 344800$ |
in this property

Joanie St-Germain

Stéphanie Lamontagne
Offer your family a daily life filled with comfort and serenity in this warm home with a garage, featuring 4 bedrooms and 1 office, set on a huge 31,490 sq. ft. lot bordered by mature cedar hedges. Fully enjoy sunny days in the heated above-ground chlorine pool. The wood stove in the basement adds warmth and ambiance, while the renovated oak kitchen and modernized bathroom provide style and functionality. A peaceful neighborhood perfect for creating unforgettable family memories.
| Rooms | Levels | Dimensions | Covering |
|---|---|---|---|
| Living room | 1st level/Ground floor | 19,9 x 12,10 pieds | Wood |
| Kitchen | 1st level/Ground floor | 10,3 x 10,7 pieds | Ceramic tiles |
| Dining room | 1st level/Ground floor | 11,5 x 10,7 pieds | Ceramic tiles |
| Bathroom | 1st level/Ground floor | 8,0 x 6,2 pieds | Ceramic tiles |
| Bedroom | 1st level/Ground floor | 10,0 x 12,6 pieds | Wood |
| Primary bedroom | 2nd floor | 19,9 x 10,11 pieds | Floating floor |
| Walk-in closet | 2nd floor | 7,3 x 3,0 pieds | Floating floor |
| Bedroom | 2nd floor | 8,5 x 11,0 pieds | Wood |
| Bedroom | 2nd floor | 10,1 x 7,10 pieds | Wood |
| Bathroom | 2nd floor | 8,5 x 11,1 pieds | Ceramic tiles |
| Bedroom | 2nd floor | 10,0 x 14,3 pieds | Wood |
| Family room | Basement | 16,2 x 12,5 pieds | Floating floor |
| Home office | Basement | 14,3 x 10,7 pieds | Floating floor |
| Laundry room | Basement | 15,6 x 23,4 pieds | Concrete |
| Storage | Basement | 5,1 x 3,1 pieds | Concrete |
| Storage | Basement | 3,6 x 5,2 pieds | Concrete |
Heating system
Electric baseboard units
Water supply
Municipality
Heating energy
Wood
Heating energy
Electricity
Windows
PVC
Foundation
Poured concrete
Siding
Brick
Siding
Vinyl
Basement
6 feet and over
Basement
Partially finished
Roofing
Asphalt shingles
Distinctive features
No neighbours in the back
Distinctive features
Street corner
Sewage system
Purification field
Sewage system
Septic tank
Zoning
Residential
Carport
Attached
Driveway
Asphalt
Landscaping
Land / Yard lined with hedges
Cupboard
Wood
Equipment available
Central vacuum cleaner system installation
Equipment available
Other
Hearth stove
Wood burning stove
Garage
Attached
Garage
Single width
Pool
Heated
Pool
Above-ground
Proximity
Highway
Proximity
Park - green area
Proximity
Bicycle path
Proximity
Elementary school
Proximity
High school
Parking
In carport
Parking
Outdoor
Parking
Garage
Topography
Flat
Inclusions:
Curtain rods and curtains, light fixtures, central vacuum (non-functional), dishwasher, basement refrigerator, above-ground pool and accessories + heat pump, trampoline (one leg needs repair).Exclusions:
Sellers' personal belongings and furniture| Taxes et coûts | |
|---|---|
| Taxes municipales (2025) | 2600$ |
| Taxes scolaires (2025) | 238$ |
| TOTAL | 2838$ |
| Frais mensuels | |
|---|---|
| Coût d'énergie | 0$ |
| Frais commun/Loyer de base | 0$ |
| TOTAL | 0$ |
| Évaluation (2022) | |
|---|---|
| Bâtiment | 263800$ |
| Terrain | 81000$ |
| TOTAL | 344800$ |



































































































