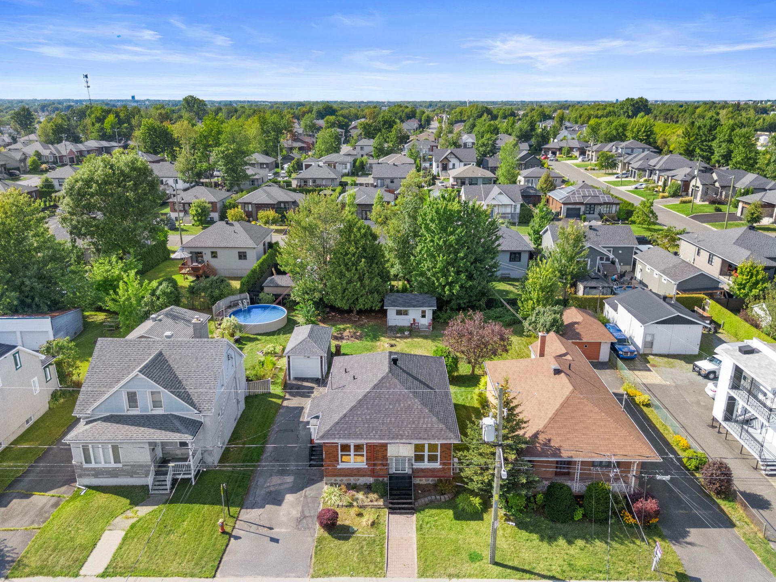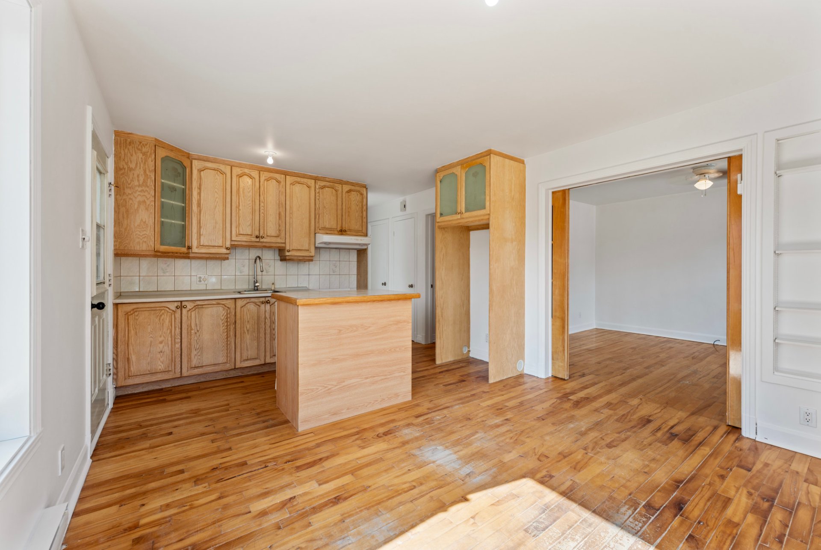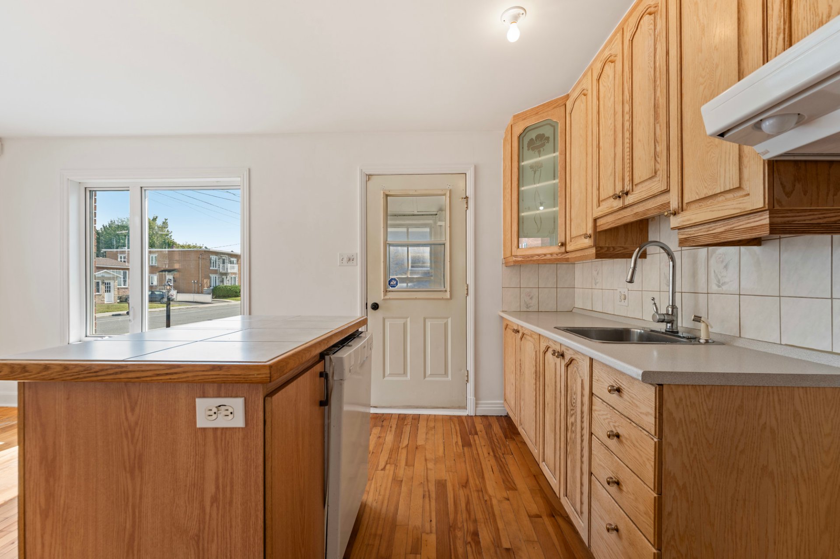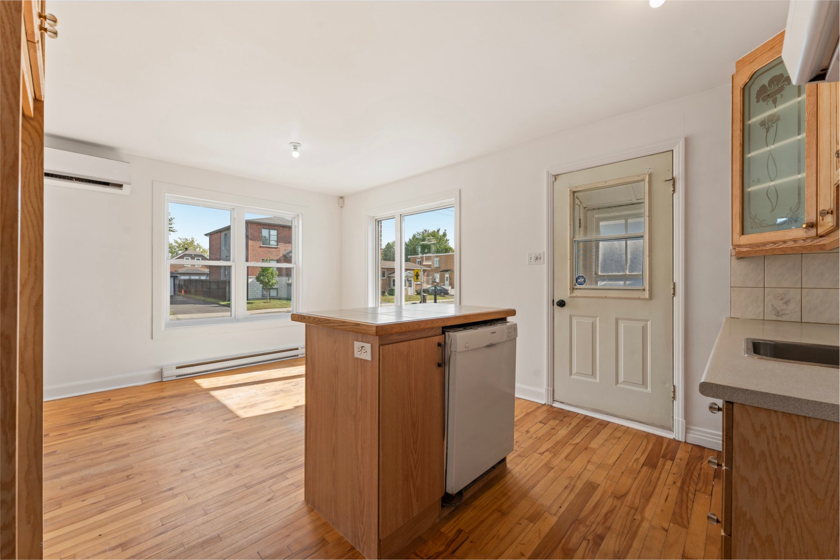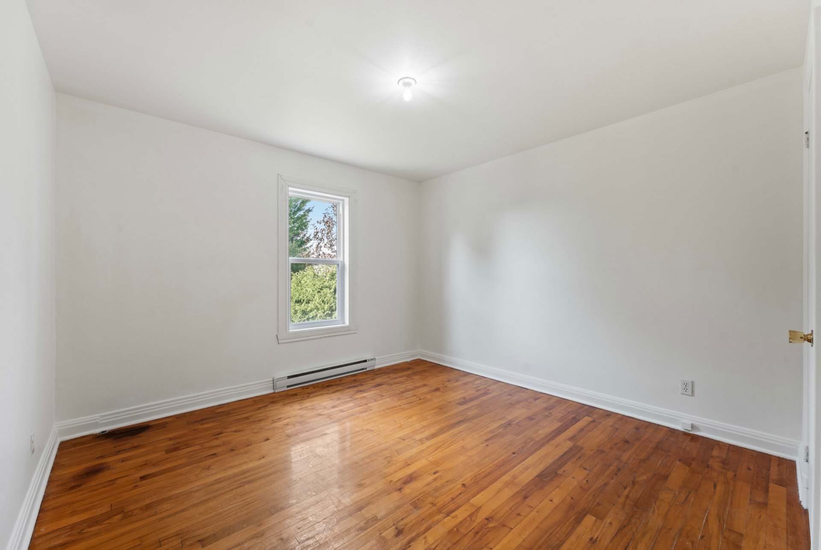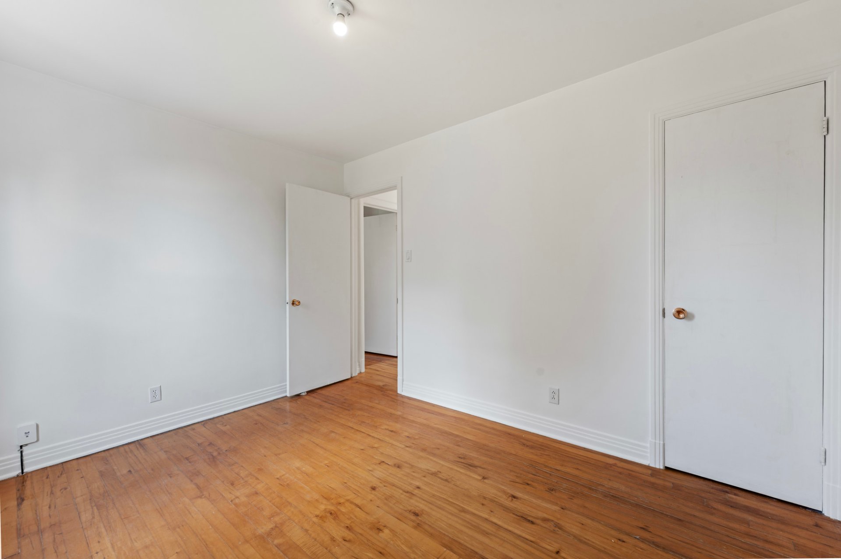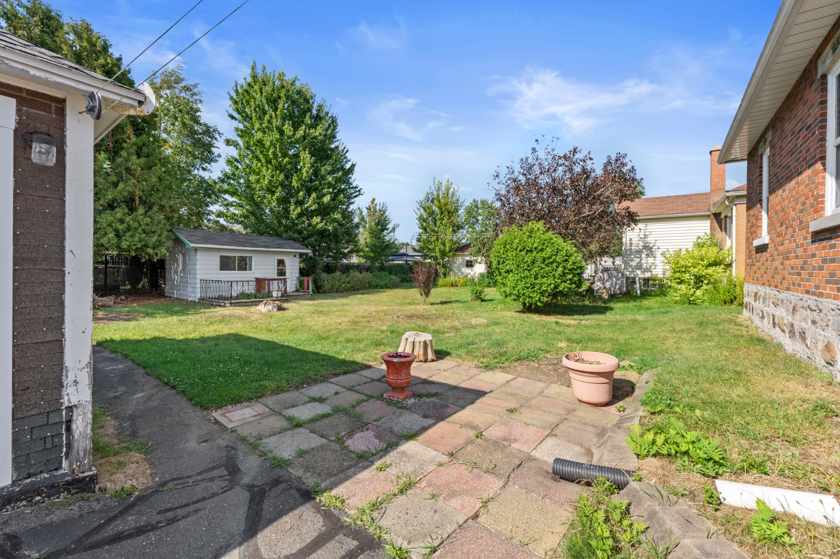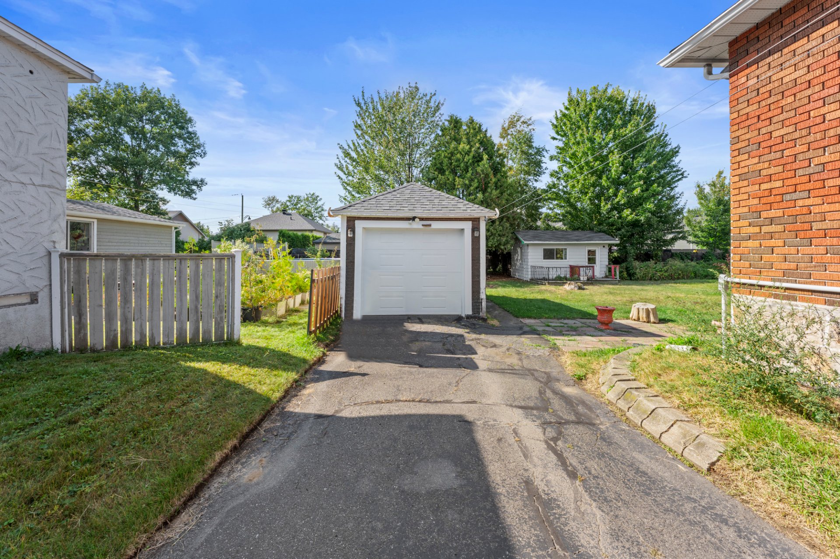 5
5
 2
2
 Land: 579.1 SM
Land: 579.1 SM
Perfect for your family, this charming property stands out with its ideal location, close to services and within walking distance of schools. Available immediately, it offers 3 bedrooms on the main floor, a bathroom, and the possibility of adding another bedroom in the basement. You will be delighted by the major renovations completed: bathroom, roof, and main floor windows. Bright and full of potential, this home also offers a lovely yard with mature trees!
| Rooms | Levels | Dimensions | Covering |
|---|---|---|---|
| Other | 1st level/Ground floor | 4,2 x 6,8 pieds | Flexible floor coverings |
| Kitchen | 1st level/Ground floor | 12,4 x 7,9 pieds | Wood |
| Dining room | 1st level/Ground floor | 12,4 x 8,11 pieds | Wood |
| Living room | 1st level/Ground floor | 11,2 x 12,5 pieds | Wood |
| Bedroom | 1st level/Ground floor | 11,6 x 8,7 pieds | Wood |
| Primary bedroom | 1st level/Ground floor | 11,6 x 13,4 pieds | Wood |
| Bedroom | 1st level/Ground floor | 12,4 x 9,5 pieds | Wood |
| Bathroom | 1st level/Ground floor | 8,10 x 5,0 pieds | Ceramic tiles |
| Laundry room | Basement | 11,6 x 10,9 pieds | Flexible floor coverings |
| Bathroom | Basement | 4,9 x 10,9 pieds | Flexible floor coverings |
| Other | Basement | 21,2 x 30,6 pieds | Concrete |
----DESCRIPTION----
Perfect for your family, this charming property stands out with its ideal location, close to services and within walking distance of schools. Available immediately, it offers 3 bedrooms on the main floor, a bathroom, and the possibility of adding another bedroom in the basement. You will be delighted by the major renovations completed: bathroom, roof, and main floor windows. Bright and full of potential, this home also offers a lovely yard with mature trees!
----RENOVATIONS----
-- Main floor bathroom renovated in 2024
-- Main floor windows replaced about 3-4 years ago
-- Roof redone in 2025
*Available immediately
*Sold without legal warranty, at the buyer's risk and peril.
Dimensions
7.92 M X 11.26 M
Construction year
1950
Heating system
Electric baseboard units
Water supply
Municipality
Windows
PVC
Foundation
Stone
Siding
Brick
Basement
6 feet and over
Roofing
Asphalt shingles
Dimensions
15.24 M X 38.02 M
Land area
579.1 SM
Sewage system
Municipal sewer
Zoning
Residential
Driveway
Asphalt
Equipment available
Wall-mounted heat pump
Garage
Detached
Rental appliances
Water heater
Proximity
Highway
Proximity
Daycare centre
Proximity
Park - green area
Proximity
Bicycle path
Proximity
Elementary school
Proximity
High school
Proximity
Public transport
Parking
Outdoor
Parking
Garage
Inclusions:
N.A.Exclusions:
N.A.| Taxes & Costs | |
|---|---|
| Municipal taxes (2025) | 1626$ |
| School taxes (2025) | 121$ |
| TOTAL | 1747$ |
| Monthly fees | |
|---|---|
| Energy cost | 0$ |
| Common expenses/Base rent | 0$ |
| TOTAL | 0$ |
| Evaluation (2022) | |
|---|---|
| Building | 110700$ |
| Land | 78200$ |
| TOTAL | 188900$ |
in this property
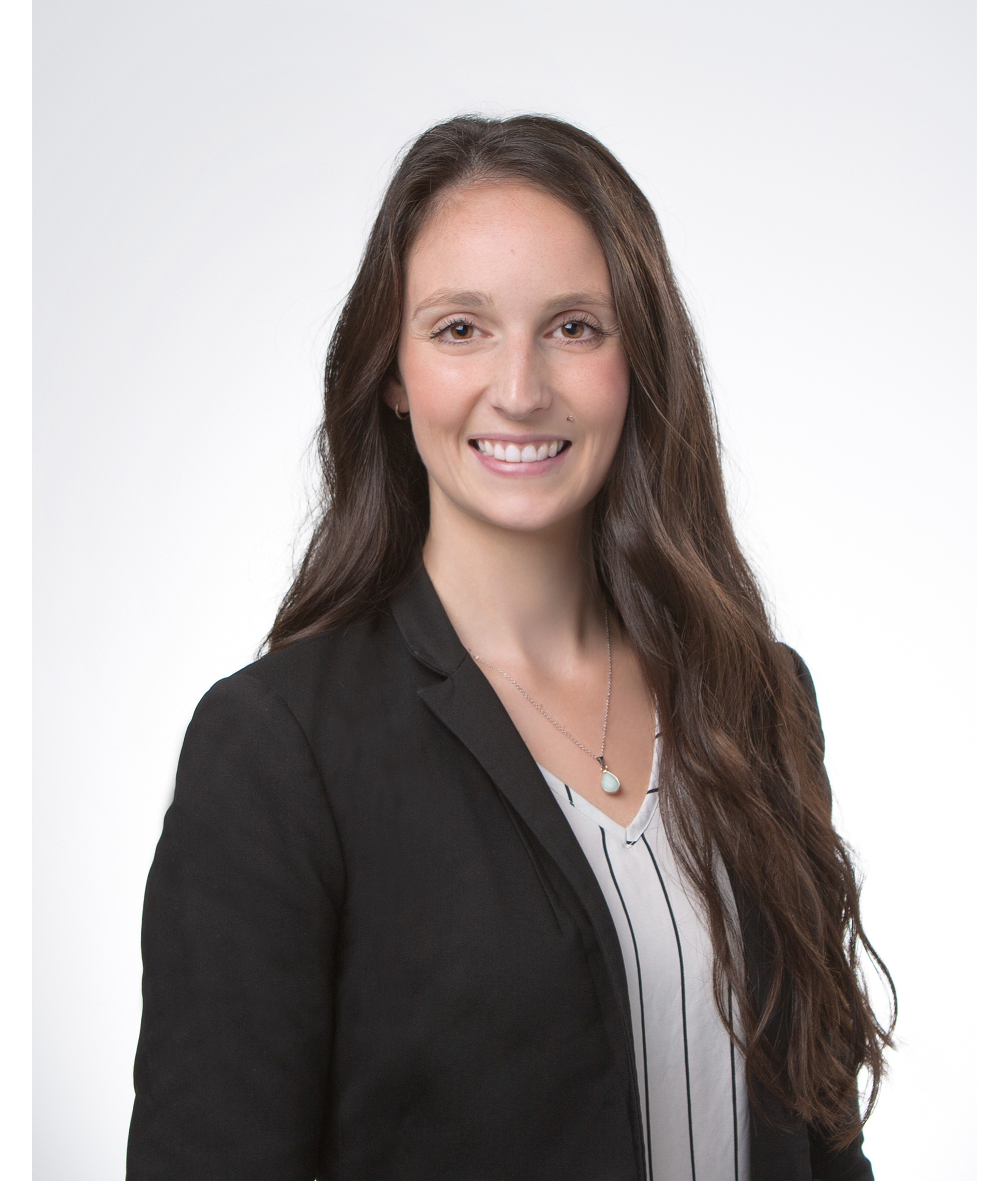
Joanie St-Germain

Stéphanie Lamontagne
Perfect for your family, this charming property stands out with its ideal location, close to services and within walking distance of schools. Available immediately, it offers 3 bedrooms on the main floor, a bathroom, and the possibility of adding another bedroom in the basement. You will be delighted by the major renovations completed: bathroom, roof, and main floor windows. Bright and full of potential, this home also offers a lovely yard with mature trees!
| Rooms | Levels | Dimensions | Covering |
|---|---|---|---|
| Other | 1st level/Ground floor | 4,2 x 6,8 pieds | Flexible floor coverings |
| Kitchen | 1st level/Ground floor | 12,4 x 7,9 pieds | Wood |
| Dining room | 1st level/Ground floor | 12,4 x 8,11 pieds | Wood |
| Living room | 1st level/Ground floor | 11,2 x 12,5 pieds | Wood |
| Bedroom | 1st level/Ground floor | 11,6 x 8,7 pieds | Wood |
| Primary bedroom | 1st level/Ground floor | 11,6 x 13,4 pieds | Wood |
| Bedroom | 1st level/Ground floor | 12,4 x 9,5 pieds | Wood |
| Bathroom | 1st level/Ground floor | 8,10 x 5,0 pieds | Ceramic tiles |
| Laundry room | Basement | 11,6 x 10,9 pieds | Flexible floor coverings |
| Bathroom | Basement | 4,9 x 10,9 pieds | Flexible floor coverings |
| Other | Basement | 21,2 x 30,6 pieds | Concrete |
Heating system
Electric baseboard units
Water supply
Municipality
Windows
PVC
Foundation
Stone
Siding
Brick
Basement
6 feet and over
Roofing
Asphalt shingles
Sewage system
Municipal sewer
Zoning
Residential
Driveway
Asphalt
Equipment available
Wall-mounted heat pump
Garage
Detached
Rental appliances
Water heater
Proximity
Highway
Proximity
Daycare centre
Proximity
Park - green area
Proximity
Bicycle path
Proximity
Elementary school
Proximity
High school
Proximity
Public transport
Parking
Outdoor
Parking
Garage
Inclusions:
N.A.Exclusions:
N.A.| Taxes et coûts | |
|---|---|
| Taxes municipales (2025) | 1626$ |
| Taxes scolaires (2025) | 121$ |
| TOTAL | 1747$ |
| Frais mensuels | |
|---|---|
| Coût d'énergie | 0$ |
| Frais commun/Loyer de base | 0$ |
| TOTAL | 0$ |
| Évaluation (2022) | |
|---|---|
| Bâtiment | 110700$ |
| Terrain | 78200$ |
| TOTAL | 188900$ |



