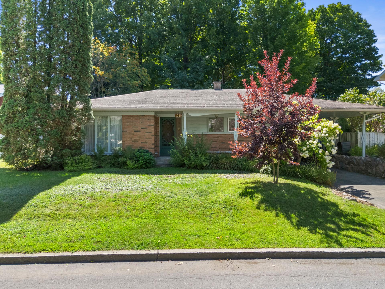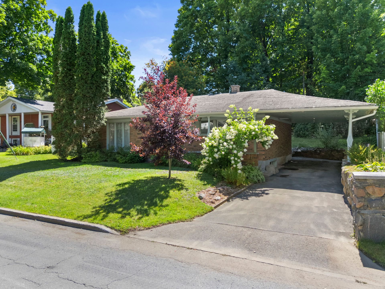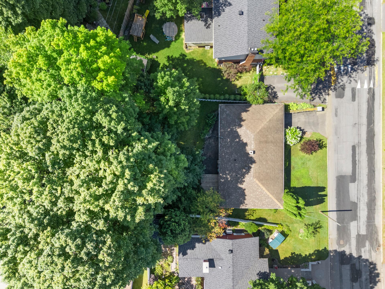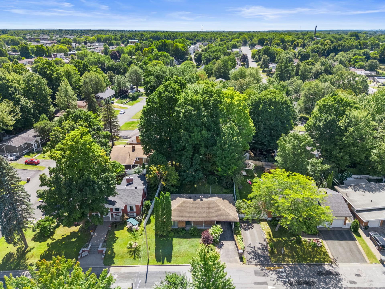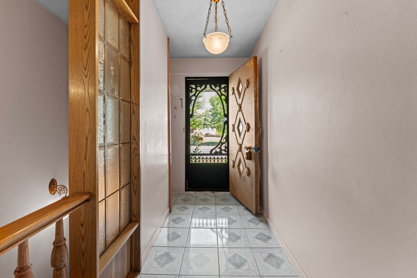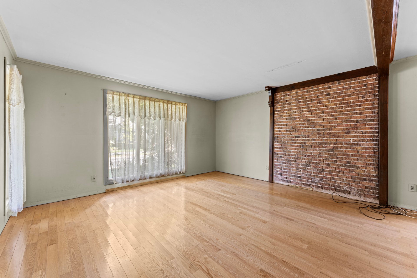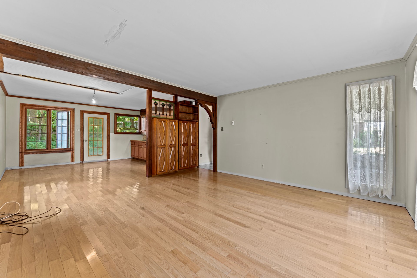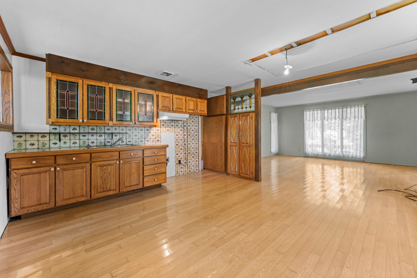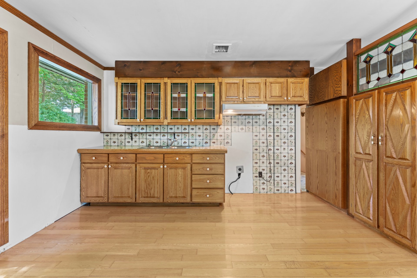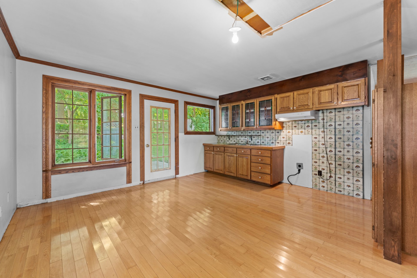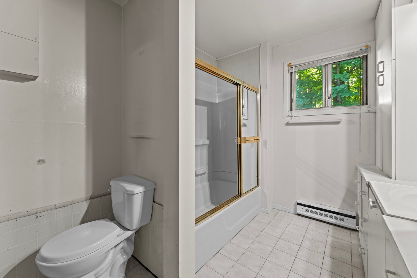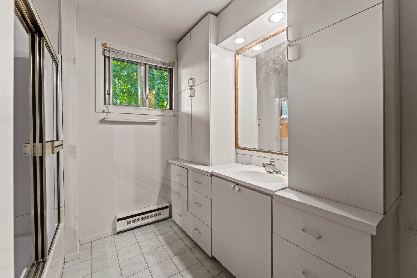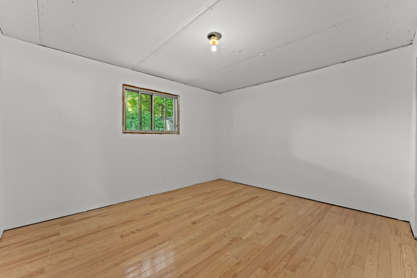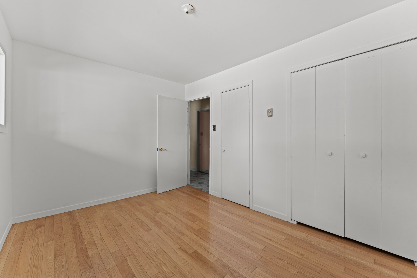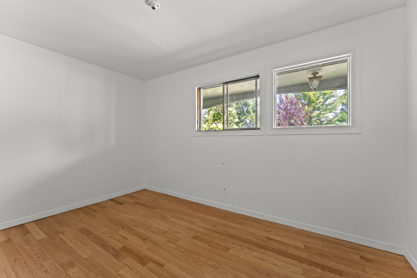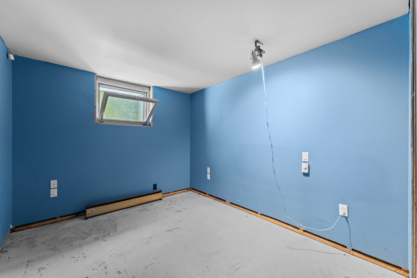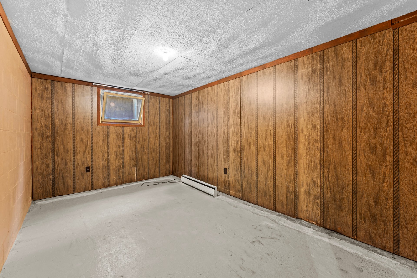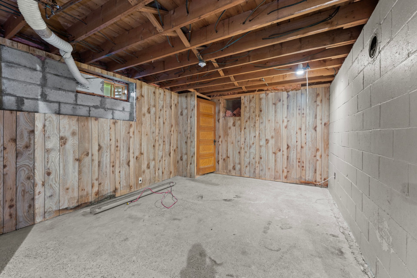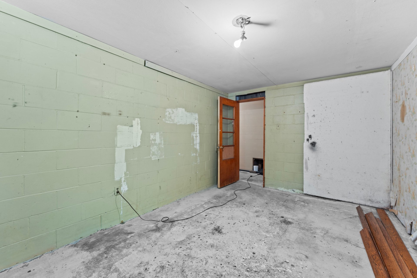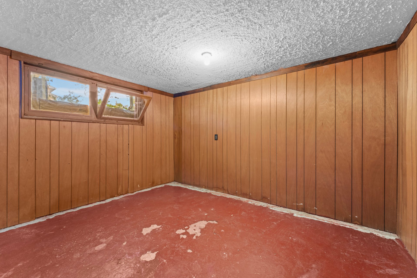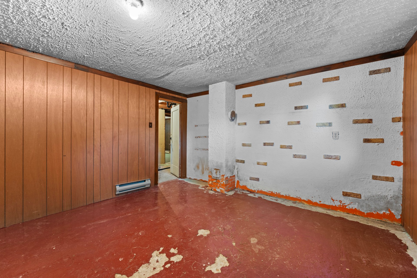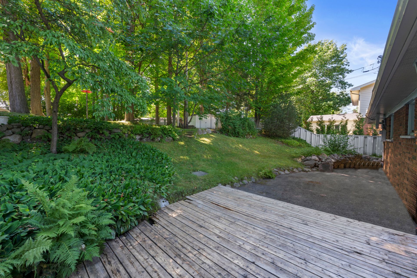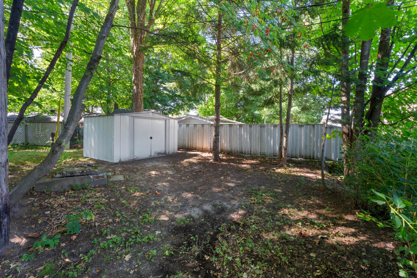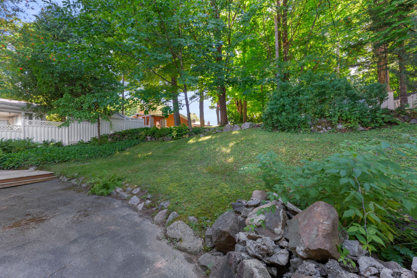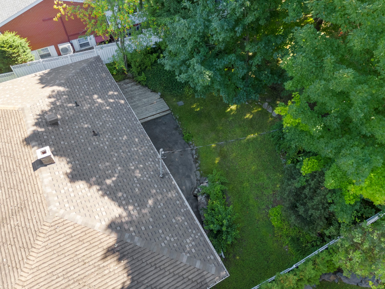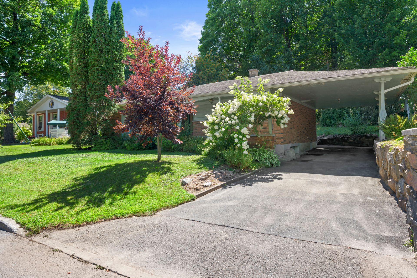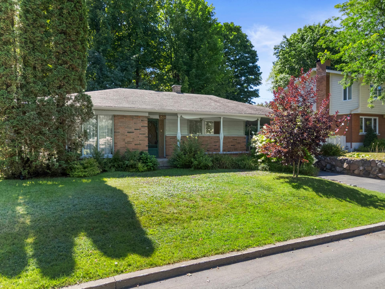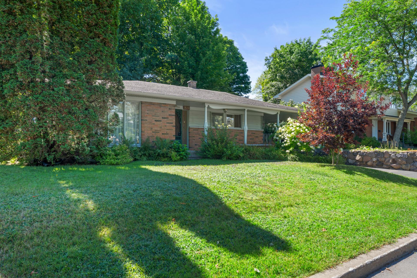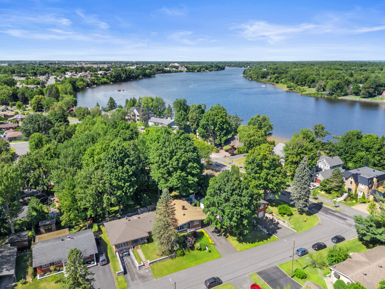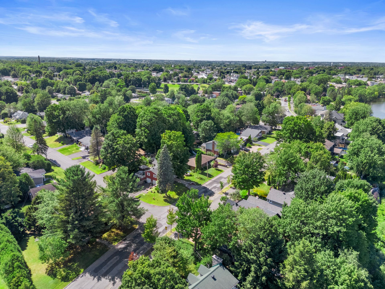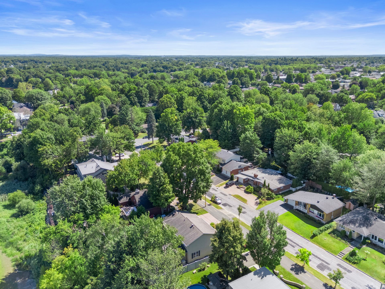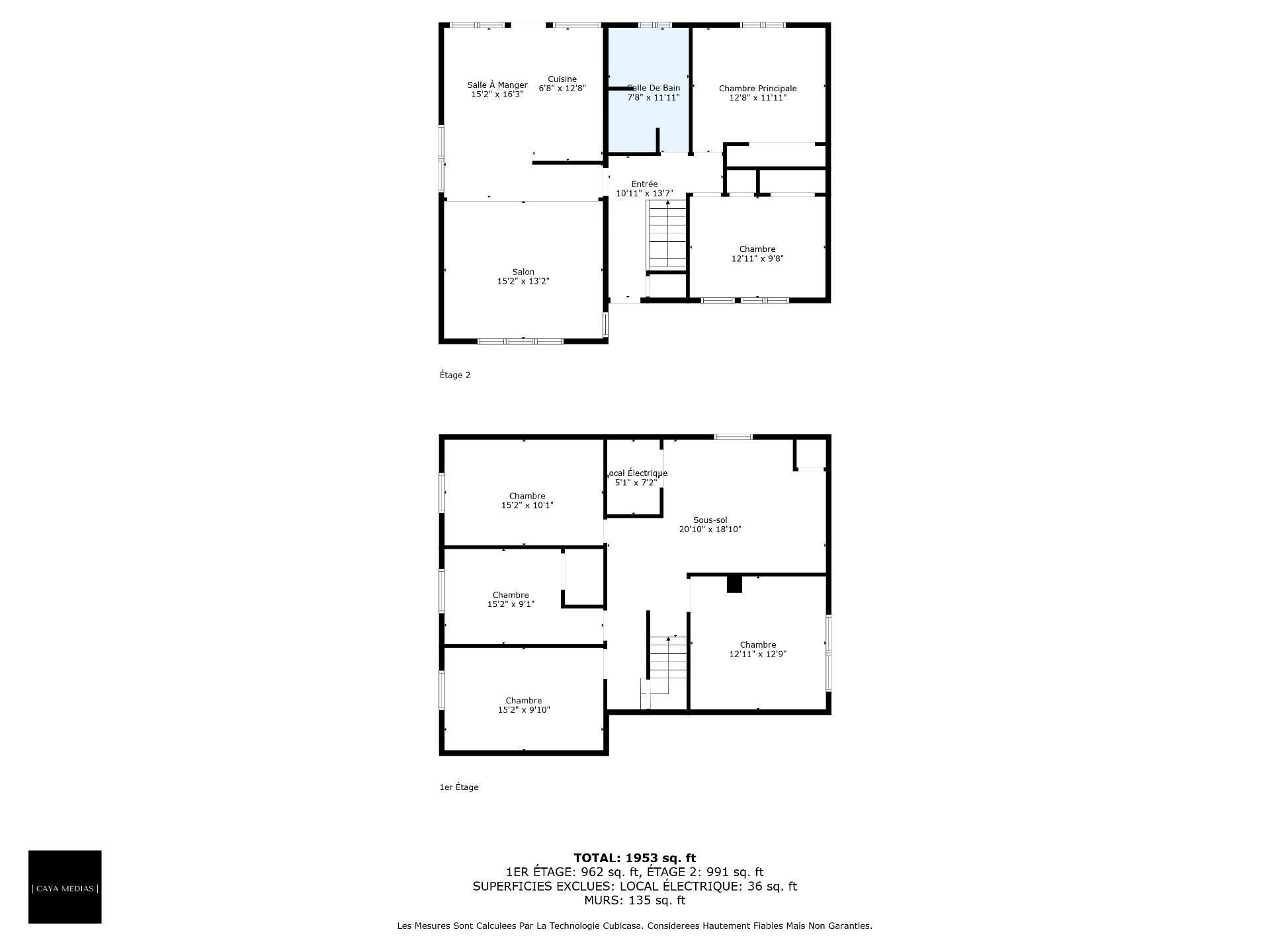 6
6
 1
1
 Land: 639.7 SM
Land: 639.7 SM
A wonderful opportunity in one of the most sought-after neighborhoods! This home is just waiting for its new owners to bring back its charm and unlock its full potential. Built in 1963, it offers 3 bedrooms, a full bathroom, and a laundry room--all conveniently located on the same level. The unfinished basement presents numerous possibilities for expansion to meet your current and future needs. Set on a lot of nearly 7,000 sq. ft., the property includes a carport and a backyard graced by mature trees, ensuring natural privacy from neighbors. Nestled in an area with a bike path that runs alongside the river--act quickly, this one won't last!
| Rooms | Levels | Dimensions | Covering |
|---|---|---|---|
| Hallway | 1st level/Ground floor | 10,11 x 13,7 pieds | Ceramic tiles |
| Living room | 1st level/Ground floor | 15,2 x 13,2 pieds | Wood |
| Kitchen | 1st level/Ground floor | 6,8 x 12,8 pieds | Wood |
| Dining room | 1st level/Ground floor | 15,2 x 16,3 pieds | Wood |
| Bathroom | 1st level/Ground floor | 7,8 x 11,11 pieds | Ceramic tiles |
| Primary bedroom | 1st level/Ground floor | 12,8 x 11,11 pieds | Wood |
| Bedroom | 1st level/Ground floor | 12,11 x 9,8 pieds | Wood |
| Bedroom | Basement | 12,11 x 12,9 pieds | Concrete |
| Bedroom | Basement | 15,2 x 9,10 pieds | Concrete |
| Bedroom | Basement | 15,2 x 9,1 pieds | Concrete |
| Bedroom | Basement | 15,2 x 10,1 pieds | Concrete |
| Other | Basement | 5,1 x 7,2 pieds | Concrete |
| Other | Basement | 20,10 x 18,10 pieds | Concrete |
----DESCRIPTION----
A wonderful opportunity in one of the most sought-after neighborhoods! This home is just waiting for its new owners to bring back its charm and unlock its full potential. Built in 1963, it offers 3 bedrooms, a full bathroom, and a laundry room--all conveniently located on the same level. The unfinished basement presents numerous possibilities for expansion to meet your current and future needs. Set on a lot of nearly 7,000 sq. ft., the property includes a carport and a backyard graced by mature trees, ensuring natural privacy from neighbors. Nestled in an area with a bike path that runs alongside the river--act quickly, this one won't last!
**Sold without legal warranty, at the buyer's risk and peril.
Construction year
1963
Heating system
Space heating baseboards
Water supply
Municipality
Heating energy
Electricity
Foundation
Concrete block
Siding
Brick
Roofing
Asphalt shingles
Land area
639.7 SM
Distinctive features
Wooded lot: hardwood trees
Sewage system
Municipal sewer
Zoning
Residential
Carport
Attached
Driveway
Asphalt
Cupboard
Wood
Proximity
Highway
Proximity
Cegep
Proximity
Daycare centre
Proximity
Hospital
Proximity
Park - green area
Proximity
Bicycle path
Proximity
Elementary school
Proximity
High school
Proximity
Public transport
Proximity
University
Parking
In carport
Parking
Outdoor
Window type
Sliding
Window type
Crank handle
View
Other
View
Panoramic
Inclusions:
N.A.Exclusions:
Furniture and belongings of the estate.| Taxes & Costs | |
|---|---|
| Municipal taxes (2025) | 1852$ |
| School taxes (2025) | 146$ |
| TOTAL | 1998$ |
| Monthly fees | |
|---|---|
| Energy cost | 0$ |
| Common expenses/Base rent | 0$ |
| TOTAL | 0$ |
| Evaluation (2022) | |
|---|---|
| Building | 139300$ |
| Land | 86400$ |
| TOTAL | 225700$ |
in this property

Maxime Lahaie

Stéphanie Lamontagne
A wonderful opportunity in one of the most sought-after neighborhoods! This home is just waiting for its new owners to bring back its charm and unlock its full potential. Built in 1963, it offers 3 bedrooms, a full bathroom, and a laundry room--all conveniently located on the same level. The unfinished basement presents numerous possibilities for expansion to meet your current and future needs. Set on a lot of nearly 7,000 sq. ft., the property includes a carport and a backyard graced by mature trees, ensuring natural privacy from neighbors. Nestled in an area with a bike path that runs alongside the river--act quickly, this one won't last!
| Rooms | Levels | Dimensions | Covering |
|---|---|---|---|
| Hallway | 1st level/Ground floor | 10,11 x 13,7 pieds | Ceramic tiles |
| Living room | 1st level/Ground floor | 15,2 x 13,2 pieds | Wood |
| Kitchen | 1st level/Ground floor | 6,8 x 12,8 pieds | Wood |
| Dining room | 1st level/Ground floor | 15,2 x 16,3 pieds | Wood |
| Bathroom | 1st level/Ground floor | 7,8 x 11,11 pieds | Ceramic tiles |
| Primary bedroom | 1st level/Ground floor | 12,8 x 11,11 pieds | Wood |
| Bedroom | 1st level/Ground floor | 12,11 x 9,8 pieds | Wood |
| Bedroom | Basement | 12,11 x 12,9 pieds | Concrete |
| Bedroom | Basement | 15,2 x 9,10 pieds | Concrete |
| Bedroom | Basement | 15,2 x 9,1 pieds | Concrete |
| Bedroom | Basement | 15,2 x 10,1 pieds | Concrete |
| Other | Basement | 5,1 x 7,2 pieds | Concrete |
| Other | Basement | 20,10 x 18,10 pieds | Concrete |
Heating system
Space heating baseboards
Water supply
Municipality
Heating energy
Electricity
Foundation
Concrete block
Siding
Brick
Roofing
Asphalt shingles
Distinctive features
Wooded lot: hardwood trees
Sewage system
Municipal sewer
Zoning
Residential
Carport
Attached
Driveway
Asphalt
Cupboard
Wood
Proximity
Highway
Proximity
Cegep
Proximity
Daycare centre
Proximity
Hospital
Proximity
Park - green area
Proximity
Bicycle path
Proximity
Elementary school
Proximity
High school
Proximity
Public transport
Proximity
University
Parking
In carport
Parking
Outdoor
Window type
Sliding
Window type
Crank handle
View
Other
View
Panoramic
Inclusions:
N.A.Exclusions:
Furniture and belongings of the estate.| Taxes et coûts | |
|---|---|
| Taxes municipales (2025) | 1852$ |
| Taxes scolaires (2025) | 146$ |
| TOTAL | 1998$ |
| Frais mensuels | |
|---|---|
| Coût d'énergie | 0$ |
| Frais commun/Loyer de base | 0$ |
| TOTAL | 0$ |
| Évaluation (2022) | |
|---|---|
| Bâtiment | 139300$ |
| Terrain | 86400$ |
| TOTAL | 225700$ |

