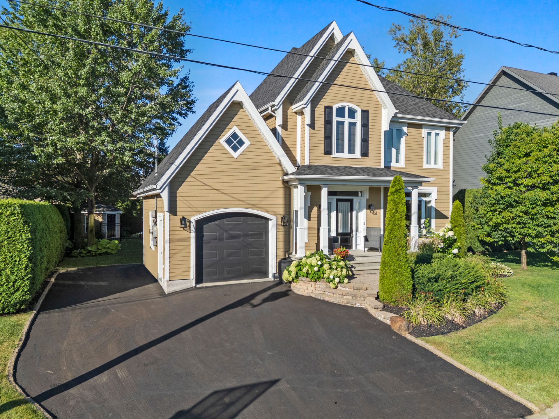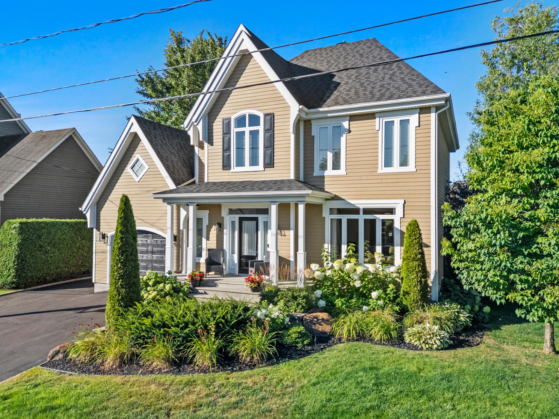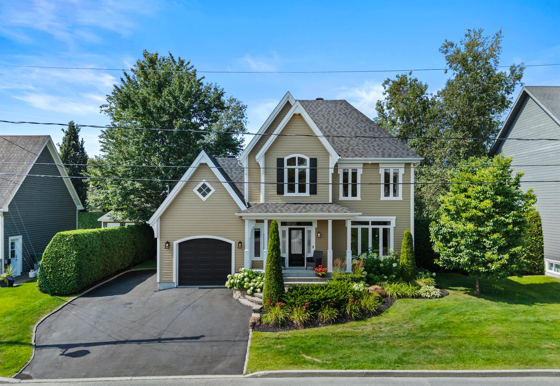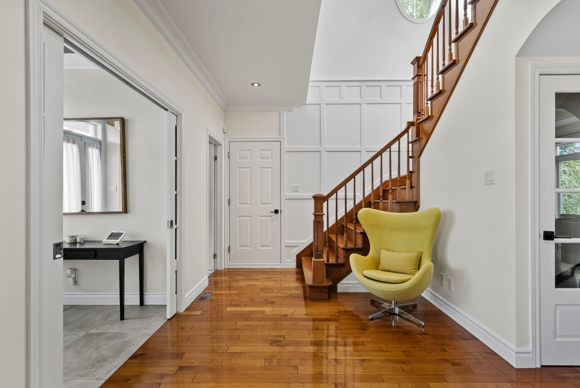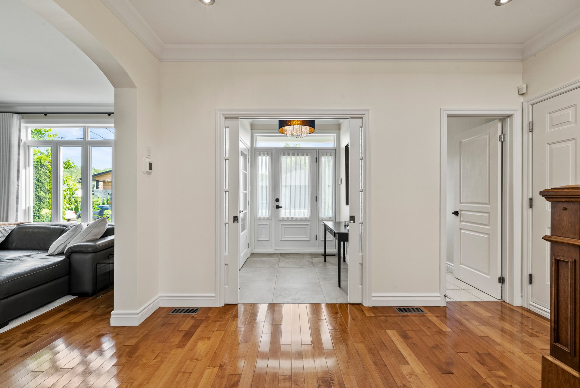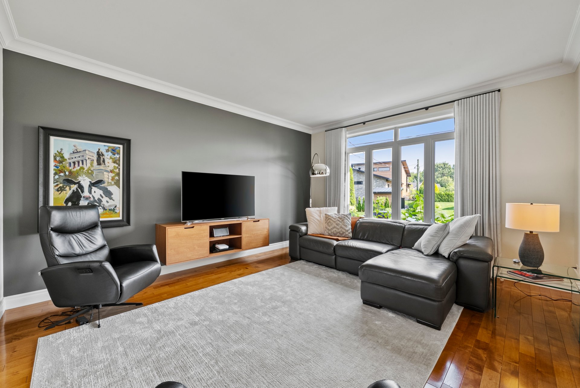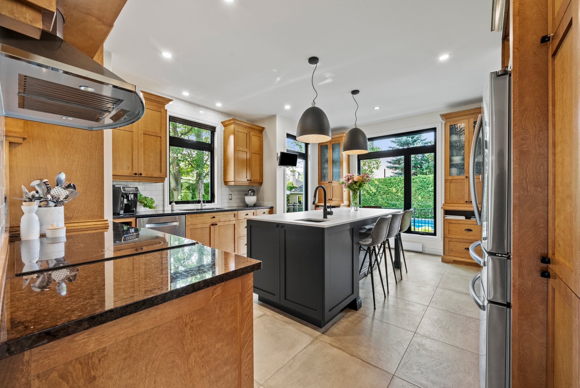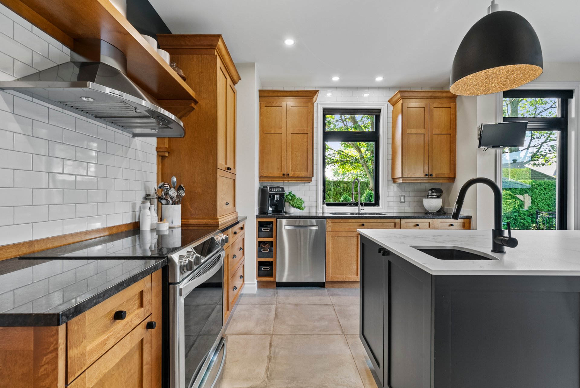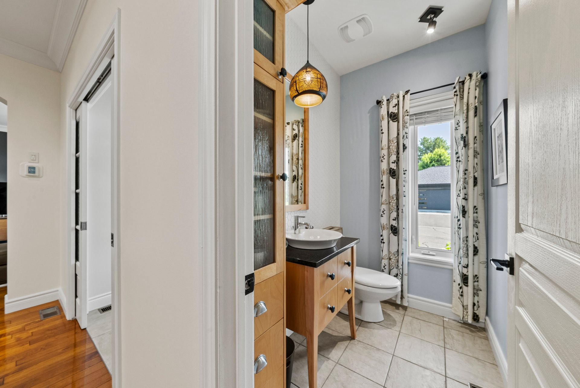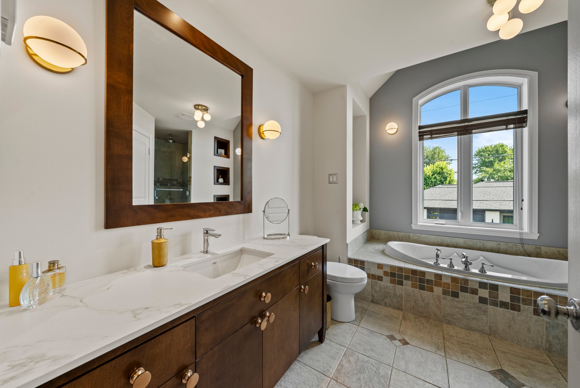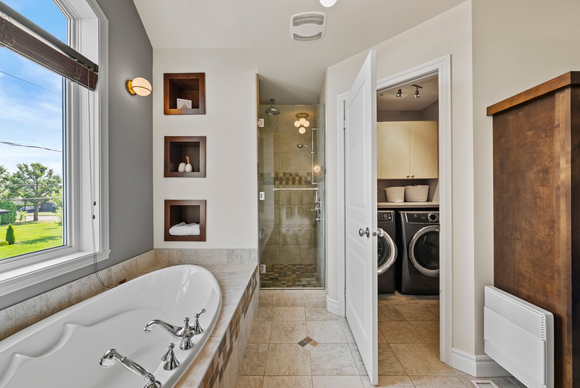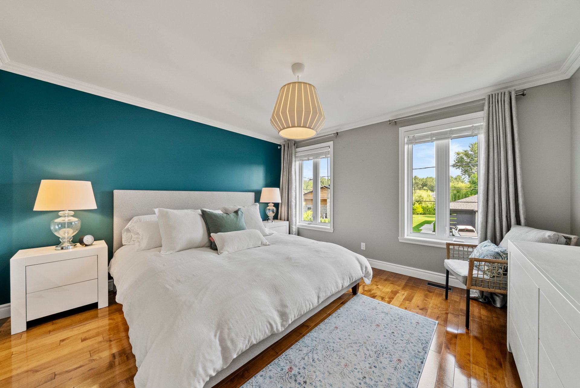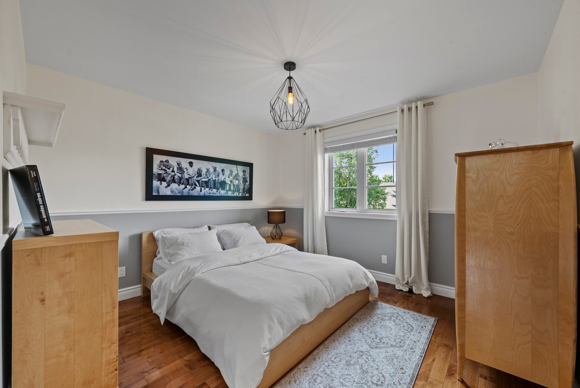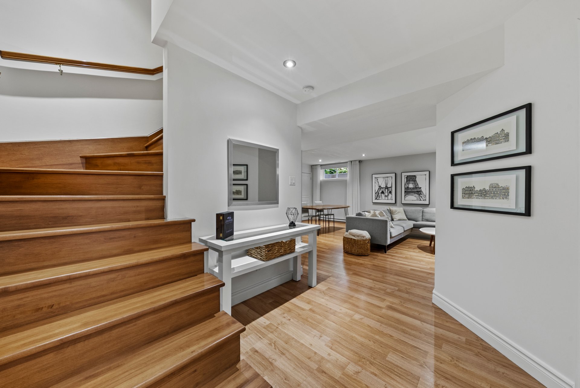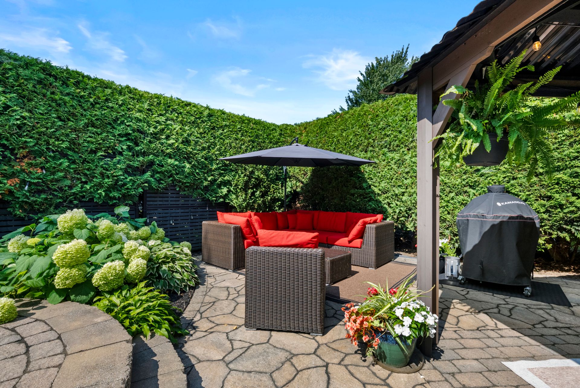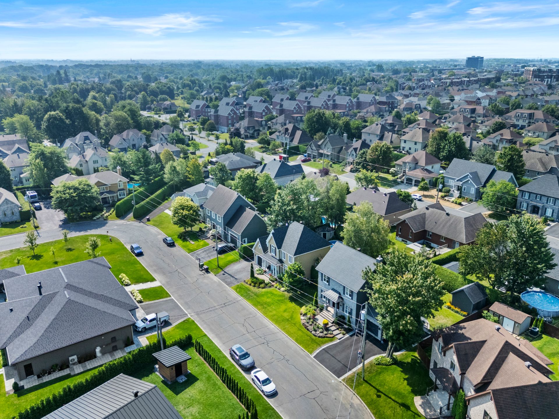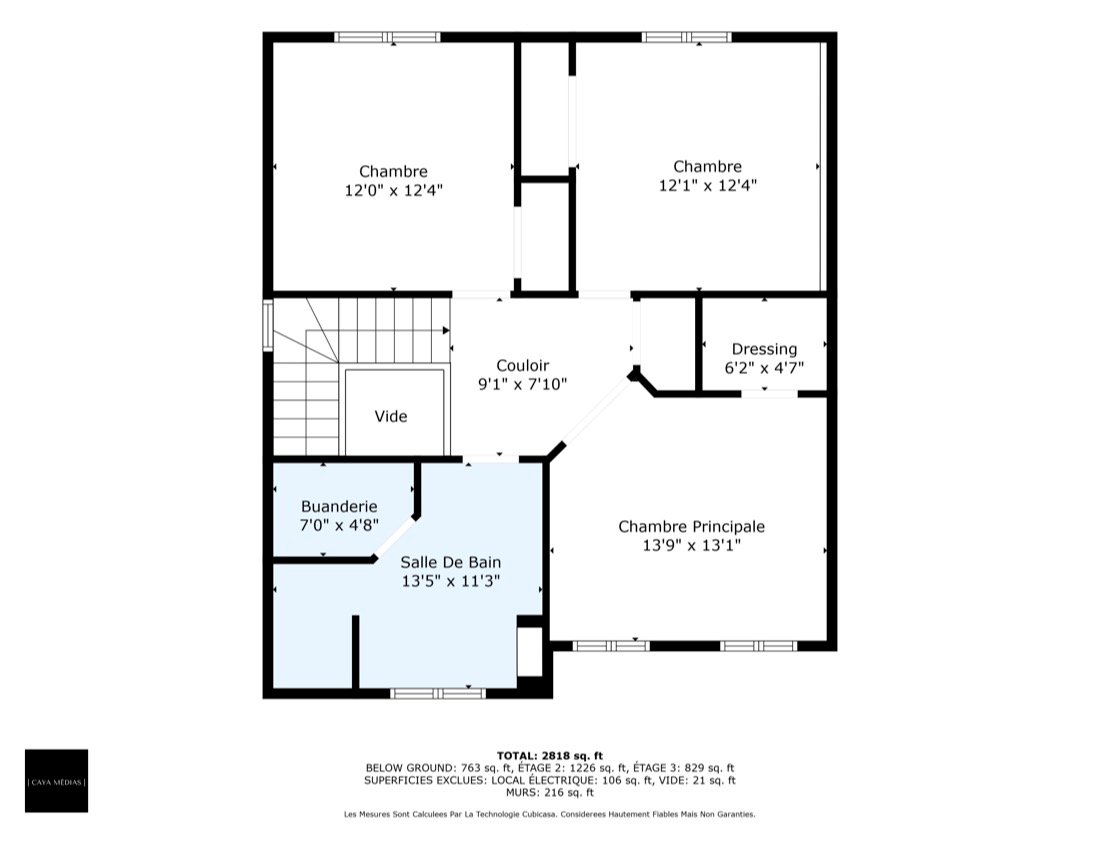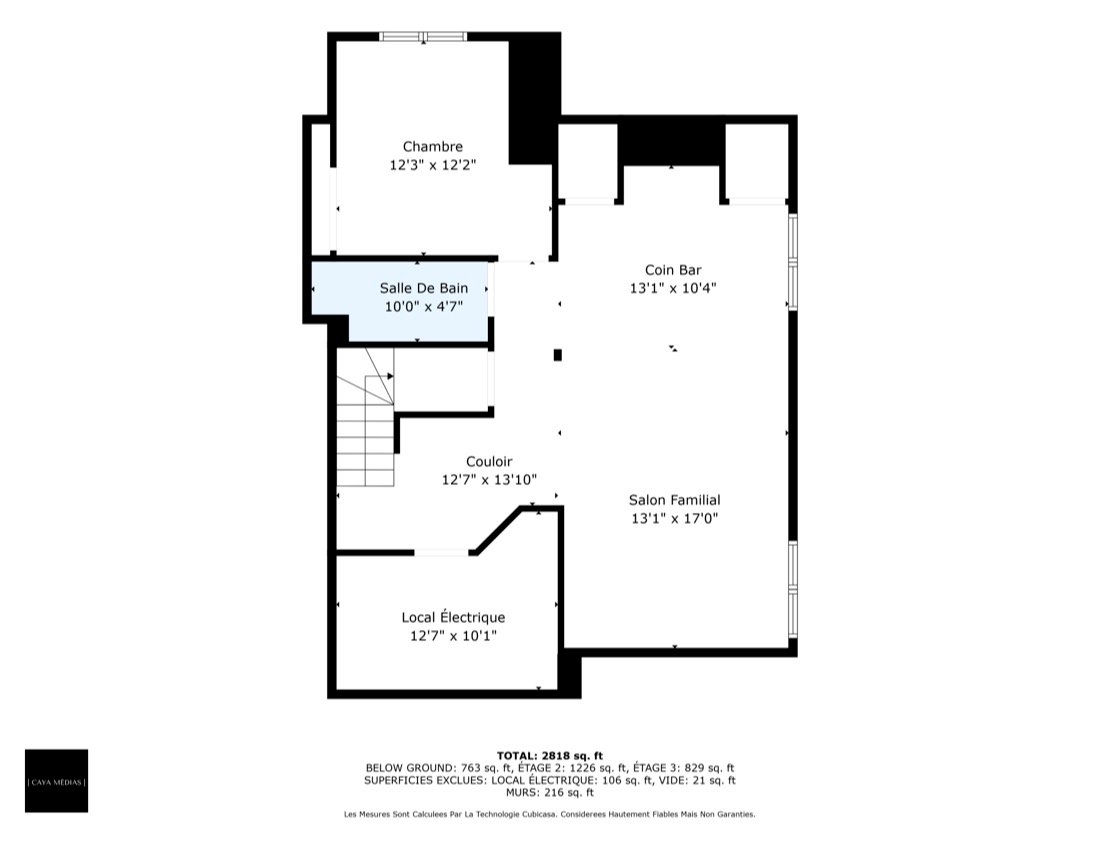 4
4
 2 + 1
2 + 1
 Land: 671 SM
Land: 671 SM
Majestic property with a unique architectural style, blending country charm and modern design. From the moment you enter, decorative arches and natural light create a warm and welcoming atmosphere. Featuring four bedrooms--three upstairs and one in the basement--it's perfectly suited for families or remote work. Two full bathrooms, an attached garage, quality materials, and meticulous upkeep by a single owner. Located in a sought-after neighborhood close to all amenities, the beautifully landscaped yard, perennial plants, and mature hedges enhance the charm of this exceptional home. A true gem!
| Rooms | Levels | Dimensions | Covering |
|---|---|---|---|
| Hallway | 1st level/Ground floor | 6,8 x 6,10 pieds | Ceramic tiles |
| Washroom | 1st level/Ground floor | 4,6 x 7,5 pieds | Ceramic tiles |
| Other | 1st level/Ground floor | 13,5 x 11,8 pieds | Wood |
| Living room | 1st level/Ground floor | 13,9 x 16,5 pieds | Wood |
| Dining room | 1st level/Ground floor | 13,9 x 13,0 pieds | Wood |
| Kitchen | 1st level/Ground floor | 14,10 x 17,1 pieds | Ceramic tiles |
| Bathroom | 2nd floor | 13,5 x 11,3 pieds | Ceramic tiles |
| Primary bedroom | 2nd floor | 13,9 x 13,1 pieds | Wood |
| Bedroom | 2nd floor | 12,1 x 12,4 pieds | Wood |
| Bedroom | 2nd floor | 12,0 x 12,4 pieds | Wood |
| Family room | Basement | 13,1 x 17,0 pieds | Floating floor |
| Other | Basement | 13,1 x 10,4 pieds | Floating floor |
| Bathroom | Basement | 10,0 x 4,7 pieds | Ceramic tiles |
| Bedroom | Basement | 12,3 x 12,2 pieds | Floating floor |
| Storage | Basement | 12,7 x 10,1 pieds | Concrete |
----DESCRIPTION----
This stunning home with its unique architectural style captivates from the moment you walk in, thanks to its decorative arches, abundant natural light, and warm, inviting atmosphere. Perfect for a family or remote work, it offers four bedrooms (three on the upper level and one in the basement), two full bathrooms, an attached garage, and high-quality materials -- all meticulously maintained by a single owner.
Located in a sought-after neighborhood close to all amenities, this property features beautifully landscaped grounds with perennials, mature hedges, and interlocking stonework that enhance its charm. The private backyard is a true oasis, complete with a pool (liner replaced in 2024) and a balcony with elegant glass railings.
**All kitchen appliances are included, providing peace of mind and undeniable added value.
---NOTABLE FEATURES---
- Automatic irrigation system covering the entire property.
- Kitchen countertops in granite and a central island in Dekton -- perfect for cooking enthusiasts.
- Upstairs bathroom countertops in Dekton, and powder room countertop in granite.
- Quality hardwood and ceramic flooring on the main and upper levels, adding warmth and character.
- Kitchen windows with black interior frames for a chic, modern look.
- Spacious walk-in closet in the primary bedroom.
- Three bedrooms on the same level, ideal for functional family living.
- Laundry room conveniently located on the same floor as the bedrooms.
- Rear balcony with glass railings for an unobstructed view of the backyard, adding elegance and modernity.
- Professionally landscaped with interlocking stone, mature hedges, and perennials for a lush and private setting.
---RECENT UPGRADES & MAINTENANCE---
- Pool liner replaced (2024)
- Complete air duct cleaning (2024)
- New central heat pump and furnace (2024)
- Air exchanger replaced (2025)
- Exterior canexel siding repainted (2023)
- Roof replaced (2020)
- Window thermopanes replaced (except patio door and basement)
A turnkey home with a unique charm, impeccably maintained, featuring quality materials and a prime location. A true gem for those seeking a perfect balance of elegance, comfort, and tranquility!
Construction year
2005
Heating system
Air circulation
Water supply
Municipality
Heating energy
Electricity
Windows
PVC
Foundation
Poured concrete
Siding
Other
Basement
6 feet and over
Basement
Finished basement
Roofing
Asphalt shingles
Land area
671 SM
Sewage system
Municipal sewer
Zoning
Residential
Driveway
Asphalt
Landscaping
Land / Yard lined with hedges
Cupboard
Wood
Equipment available
Central vacuum cleaner system installation
Equipment available
Central air conditioning
Equipment available
Ventilation system
Equipment available
Central heat pump
Garage
Attached
Garage
Heated
Pool
Other
Pool
Heated
Proximity
Highway
Proximity
Daycare centre
Proximity
Park - green area
Proximity
Bicycle path
Proximity
Elementary school
Proximity
High school
Proximity
Public transport
Parking
Outdoor
Parking
Garage
Topography
Flat
Inclusions:
Poles, all curtains (except those in the master bedroom), blinds, light fixtures, semi-inground pool and accessories, pool heater, central vacuum and accessories, outdoor shed (sold without legal warranty), all kitchen appliances (refrigerator, stove, dishwasher), range hood, refrigerator located in the garage, and outdoor gazebo.Exclusions:
Seller's personal belongings and furniture, basement wine cellar, master bedroom curtains, The complete alarm system is not included and will be removed by the seller.| Taxes & Costs | |
|---|---|
| Municipal taxes (2025) | 3358$ |
| School taxes (2025) | 343$ |
| TOTAL | 3701$ |
| Monthly fees | |
|---|---|
| Energy cost | 0$ |
| Common expenses/Base rent | 0$ |
| TOTAL | 0$ |
| Evaluation (2022) | |
|---|---|
| Building | 346100$ |
| Land | 124100$ |
| TOTAL | 470200$ |
in this property

Sabrina Chagnon

Stéphanie Lamontagne
Majestic property with a unique architectural style, blending country charm and modern design. From the moment you enter, decorative arches and natural light create a warm and welcoming atmosphere. Featuring four bedrooms--three upstairs and one in the basement--it's perfectly suited for families or remote work. Two full bathrooms, an attached garage, quality materials, and meticulous upkeep by a single owner. Located in a sought-after neighborhood close to all amenities, the beautifully landscaped yard, perennial plants, and mature hedges enhance the charm of this exceptional home. A true gem!
| Rooms | Levels | Dimensions | Covering |
|---|---|---|---|
| Hallway | 1st level/Ground floor | 6,8 x 6,10 pieds | Ceramic tiles |
| Washroom | 1st level/Ground floor | 4,6 x 7,5 pieds | Ceramic tiles |
| Other | 1st level/Ground floor | 13,5 x 11,8 pieds | Wood |
| Living room | 1st level/Ground floor | 13,9 x 16,5 pieds | Wood |
| Dining room | 1st level/Ground floor | 13,9 x 13,0 pieds | Wood |
| Kitchen | 1st level/Ground floor | 14,10 x 17,1 pieds | Ceramic tiles |
| Bathroom | 2nd floor | 13,5 x 11,3 pieds | Ceramic tiles |
| Primary bedroom | 2nd floor | 13,9 x 13,1 pieds | Wood |
| Bedroom | 2nd floor | 12,1 x 12,4 pieds | Wood |
| Bedroom | 2nd floor | 12,0 x 12,4 pieds | Wood |
| Family room | Basement | 13,1 x 17,0 pieds | Floating floor |
| Other | Basement | 13,1 x 10,4 pieds | Floating floor |
| Bathroom | Basement | 10,0 x 4,7 pieds | Ceramic tiles |
| Bedroom | Basement | 12,3 x 12,2 pieds | Floating floor |
| Storage | Basement | 12,7 x 10,1 pieds | Concrete |
Heating system
Air circulation
Water supply
Municipality
Heating energy
Electricity
Windows
PVC
Foundation
Poured concrete
Siding
Other
Basement
6 feet and over
Basement
Finished basement
Roofing
Asphalt shingles
Sewage system
Municipal sewer
Zoning
Residential
Driveway
Asphalt
Landscaping
Land / Yard lined with hedges
Cupboard
Wood
Equipment available
Central vacuum cleaner system installation
Equipment available
Central air conditioning
Equipment available
Ventilation system
Equipment available
Central heat pump
Garage
Attached
Garage
Heated
Pool
Other
Pool
Heated
Proximity
Highway
Proximity
Daycare centre
Proximity
Park - green area
Proximity
Bicycle path
Proximity
Elementary school
Proximity
High school
Proximity
Public transport
Parking
Outdoor
Parking
Garage
Topography
Flat
Inclusions:
Poles, all curtains (except those in the master bedroom), blinds, light fixtures, semi-inground pool and accessories, pool heater, central vacuum and accessories, outdoor shed (sold without legal warranty), all kitchen appliances (refrigerator, stove, dishwasher), range hood, refrigerator located in the garage, and outdoor gazebo.Exclusions:
Seller's personal belongings and furniture, basement wine cellar, master bedroom curtains, The complete alarm system is not included and will be removed by the seller.| Taxes et coûts | |
|---|---|
| Taxes municipales (2025) | 3358$ |
| Taxes scolaires (2025) | 343$ |
| TOTAL | 3701$ |
| Frais mensuels | |
|---|---|
| Coût d'énergie | 0$ |
| Frais commun/Loyer de base | 0$ |
| TOTAL | 0$ |
| Évaluation (2022) | |
|---|---|
| Bâtiment | 346100$ |
| Terrain | 124100$ |
| TOTAL | 470200$ |

