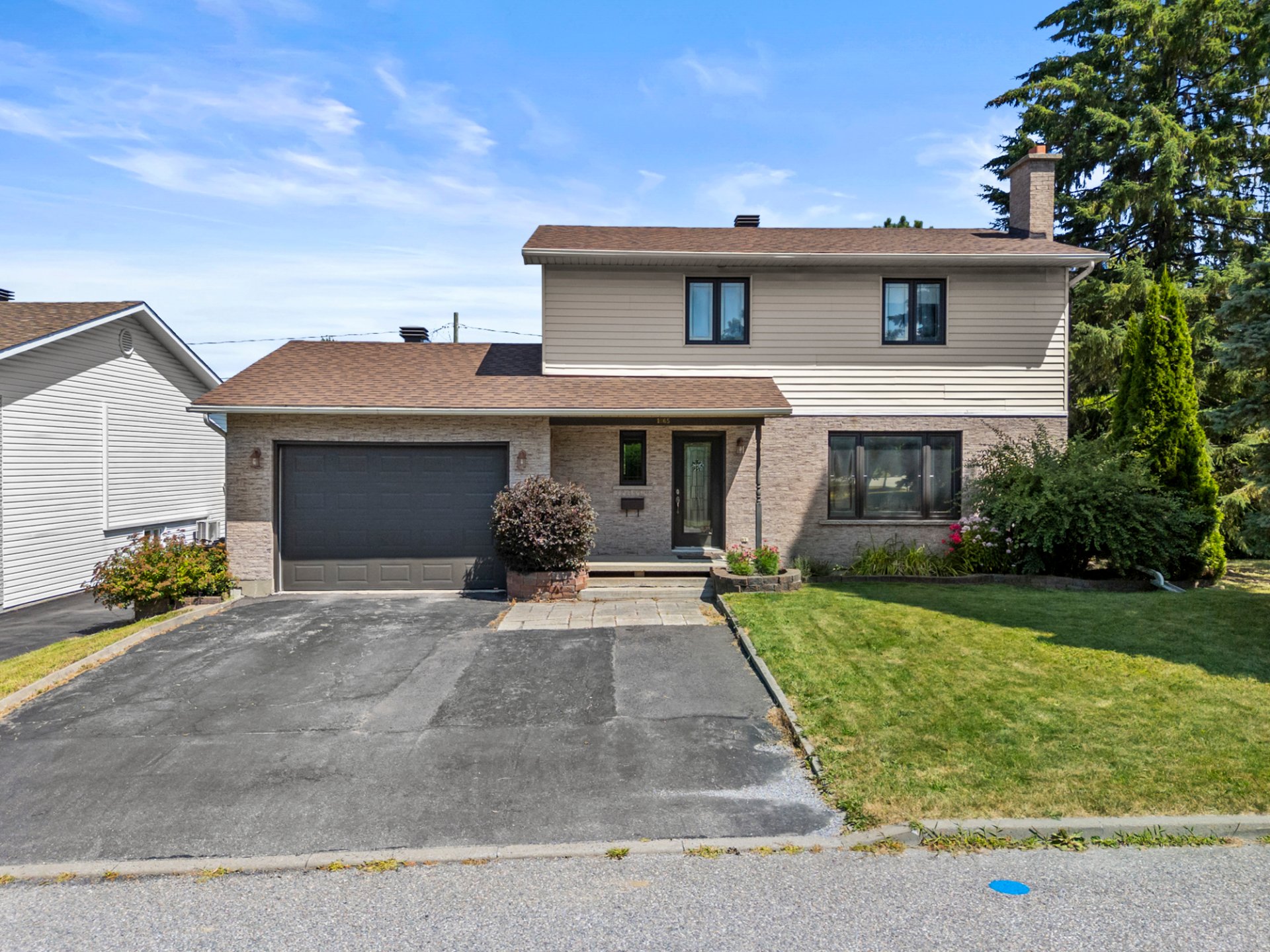 4
4
 1 + 1
1 + 1
 Land: 7385 SF
Land: 7385 SF
Offer your family a harmonious living environment with this charming cottage located in a sought-after neighborhood. It features 4 bedrooms, with the possibility of adding a 5th, a spacious family room in the basement, and an attached garage with direct access to the house. The private yard, bordered by mature hedges, ensures peace and quiet every day. Just steps from an elementary school and close to all amenities, this property combines space, functionality, and quality of life. A great opportunity for families seeking comfort. Quick occupancy available!
| Rooms | Levels | Dimensions | Covering |
|---|---|---|---|
| Hallway | 1st level/Ground floor | 7,0 x 11,1 pieds | Wood |
| Living room | 1st level/Ground floor | 17,11 x 11,1 pieds | Wood |
| Dining room | 1st level/Ground floor | 11,6 x 13,5 pieds | Wood |
| Kitchen | 1st level/Ground floor | 10,3 x 13,5 pieds | Ceramic tiles |
| Washroom | 1st level/Ground floor | 6,10 x 9,4 pieds | Ceramic tiles |
| Bathroom | 2nd floor | 9,0 x 9,7 pieds | Ceramic tiles |
| Bedroom | 2nd floor | 9,10 x 11,7 pieds | Parquetry |
| Bedroom | 2nd floor | 15,1 x 11,7 pieds | Parquetry |
| Primary bedroom | 2nd floor | 10,6 x 13,0 pieds | Parquetry |
| Family room | Basement | 25,4 x 10,11 pieds | Floating floor |
| Storage | Basement | 16,6 x 12,8 pieds | Concrete |
| Bedroom | Basement | 12,0 x 12,8 pieds | Floating floor |
----DESCRIPTION----
Offer your family a harmonious living environment with this charming cottage located in a sought-after neighborhood. It features 4 bedrooms, with the possibility of adding a 5th, a spacious family room in the basement, and an attached garage with direct access to the house. The private yard, bordered by mature hedges, ensures peace and quiet every day. Just steps from an elementary school and close to all amenities, this property combines space, functionality, and quality of life. A great opportunity for families seeking comfort. Quick occupancy available!
Dimensions
14.11 M X 8.02 M
Construction year
1983
Heating system
Electric baseboard units
Water supply
Municipality
Heating energy
Electricity
Windows
PVC
Foundation
Poured concrete
Siding
Brick
Siding
Vinyl
Basement
Partially finished
Roofing
Asphalt shingles
Dimensions
80 P X 107 P
Land area
7385 SF
Distinctive features
Street corner
Sewage system
Municipal sewer
Zoning
Residential
Driveway
Asphalt
Landscaping
Land / Yard lined with hedges
Garage
Attached
Proximity
Highway
Proximity
Cegep
Proximity
Daycare centre
Proximity
Hospital
Proximity
Bicycle path
Proximity
Elementary school
Proximity
High school
Proximity
Public transport
Parking
Outdoor
Parking
Garage
Topography
Flat
Inclusions:
Dishwasher, window coverings, light fixtures, central vacuum and accessories.Exclusions:
All belongings and furniture of the sellers.| Taxes & Costs | |
|---|---|
| Municipal taxes (2025) | 3219$ |
| School taxes (2025) | 226$ |
| TOTAL | 3445$ |
| Monthly fees | |
|---|---|
| Energy cost | 0$ |
| Common expenses/Base rent | 0$ |
| TOTAL | 0$ |
| Evaluation (2023) | |
|---|---|
| Building | 297100$ |
| Land | 108000$ |
| TOTAL | 405100$ |
in this property

Alexandre Côté

Stéphanie Lamontagne
Offer your family a harmonious living environment with this charming cottage located in a sought-after neighborhood. It features 4 bedrooms, with the possibility of adding a 5th, a spacious family room in the basement, and an attached garage with direct access to the house. The private yard, bordered by mature hedges, ensures peace and quiet every day. Just steps from an elementary school and close to all amenities, this property combines space, functionality, and quality of life. A great opportunity for families seeking comfort. Quick occupancy available!
| Rooms | Levels | Dimensions | Covering |
|---|---|---|---|
| Hallway | 1st level/Ground floor | 7,0 x 11,1 pieds | Wood |
| Living room | 1st level/Ground floor | 17,11 x 11,1 pieds | Wood |
| Dining room | 1st level/Ground floor | 11,6 x 13,5 pieds | Wood |
| Kitchen | 1st level/Ground floor | 10,3 x 13,5 pieds | Ceramic tiles |
| Washroom | 1st level/Ground floor | 6,10 x 9,4 pieds | Ceramic tiles |
| Bathroom | 2nd floor | 9,0 x 9,7 pieds | Ceramic tiles |
| Bedroom | 2nd floor | 9,10 x 11,7 pieds | Parquetry |
| Bedroom | 2nd floor | 15,1 x 11,7 pieds | Parquetry |
| Primary bedroom | 2nd floor | 10,6 x 13,0 pieds | Parquetry |
| Family room | Basement | 25,4 x 10,11 pieds | Floating floor |
| Storage | Basement | 16,6 x 12,8 pieds | Concrete |
| Bedroom | Basement | 12,0 x 12,8 pieds | Floating floor |
Heating system
Electric baseboard units
Water supply
Municipality
Heating energy
Electricity
Windows
PVC
Foundation
Poured concrete
Siding
Brick
Siding
Vinyl
Basement
Partially finished
Roofing
Asphalt shingles
Distinctive features
Street corner
Sewage system
Municipal sewer
Zoning
Residential
Driveway
Asphalt
Landscaping
Land / Yard lined with hedges
Garage
Attached
Proximity
Highway
Proximity
Cegep
Proximity
Daycare centre
Proximity
Hospital
Proximity
Bicycle path
Proximity
Elementary school
Proximity
High school
Proximity
Public transport
Parking
Outdoor
Parking
Garage
Topography
Flat
Inclusions:
Dishwasher, window coverings, light fixtures, central vacuum and accessories.Exclusions:
All belongings and furniture of the sellers.| Taxes et coûts | |
|---|---|
| Taxes municipales (2025) | 3219$ |
| Taxes scolaires (2025) | 226$ |
| TOTAL | 3445$ |
| Frais mensuels | |
|---|---|
| Coût d'énergie | 0$ |
| Frais commun/Loyer de base | 0$ |
| TOTAL | 0$ |
| Évaluation (2023) | |
|---|---|
| Bâtiment | 297100$ |
| Terrain | 108000$ |
| TOTAL | 405100$ |























































































