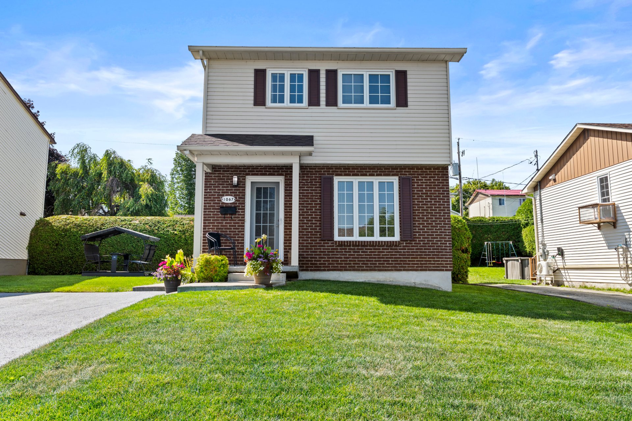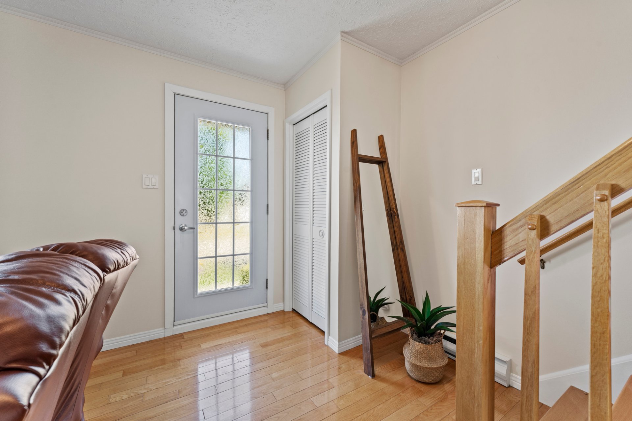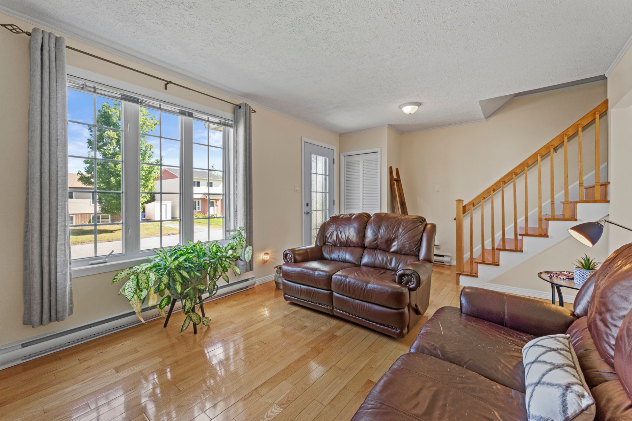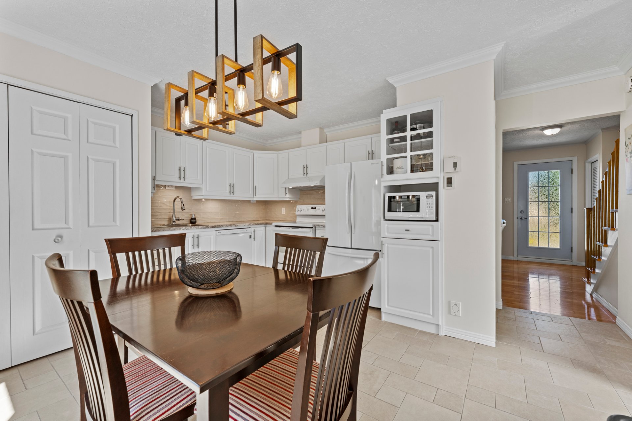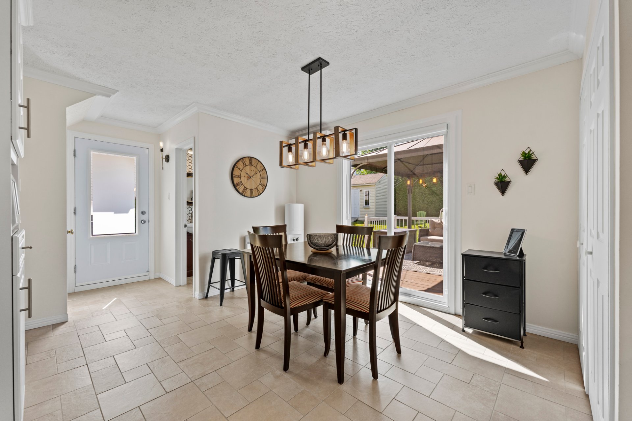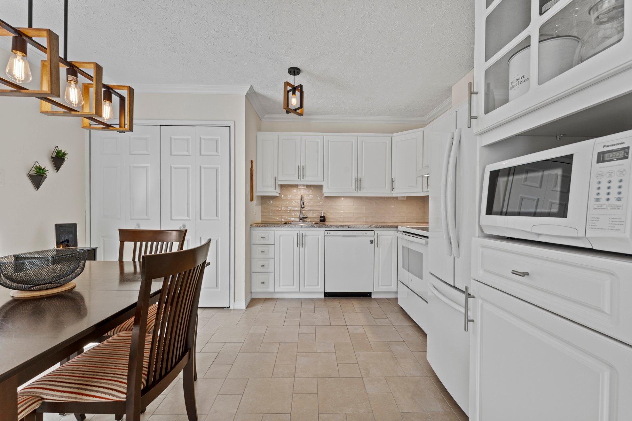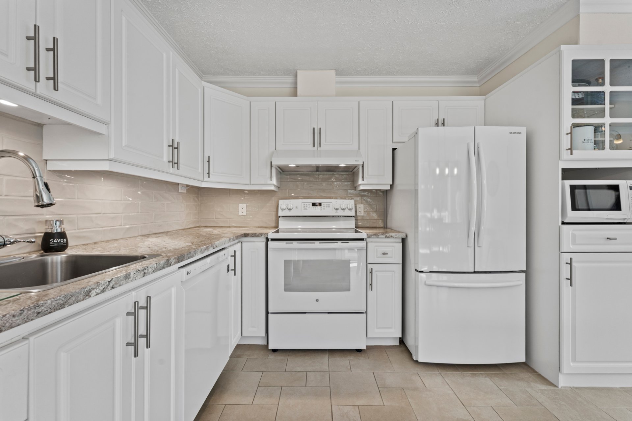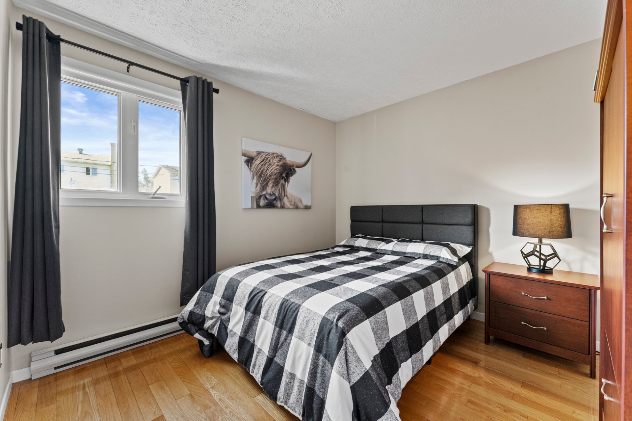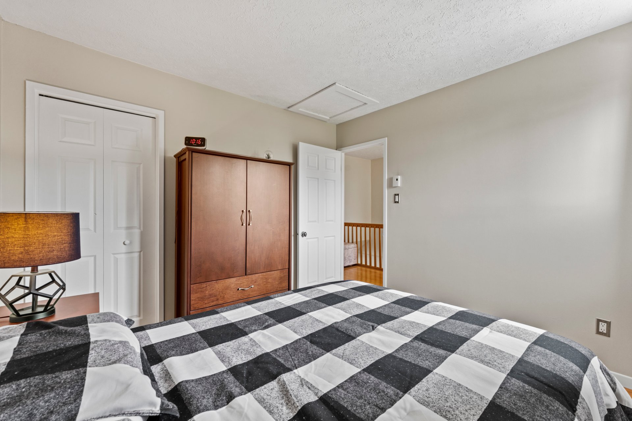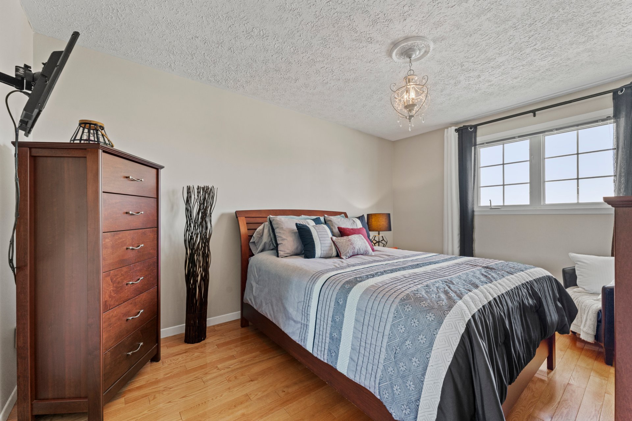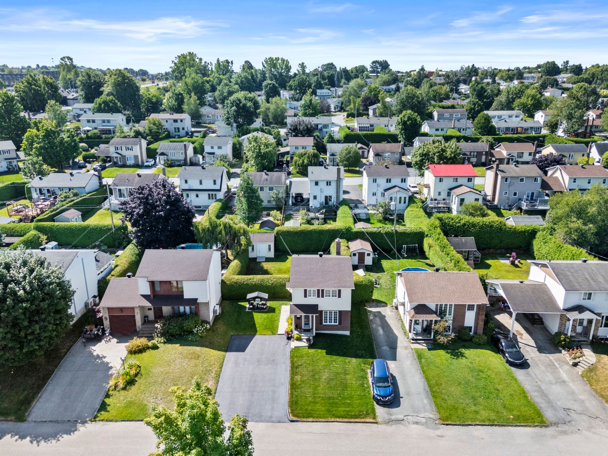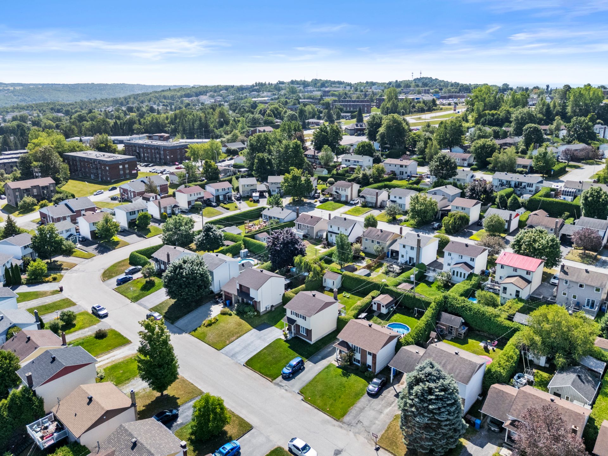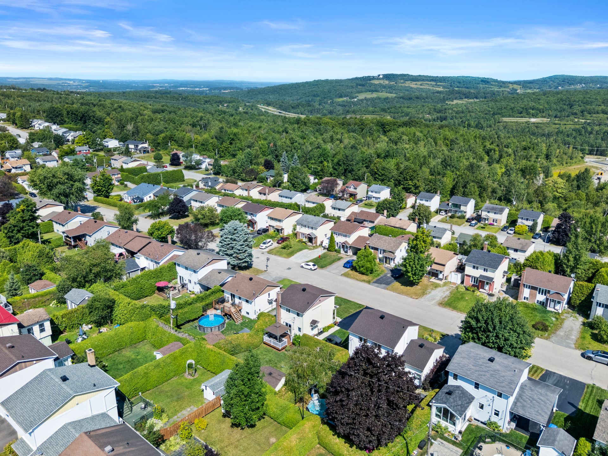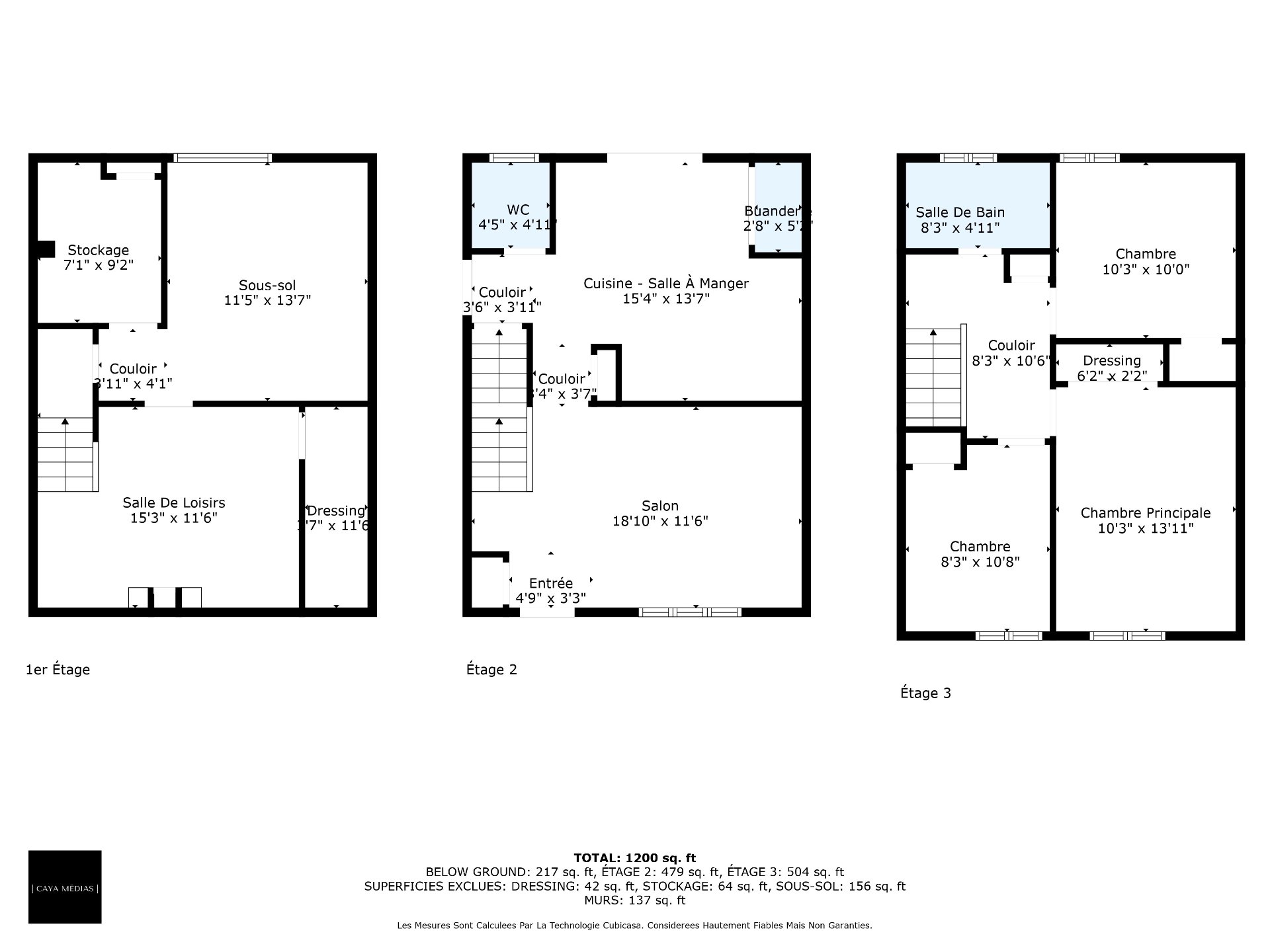 3
3
 1 + 1
1 + 1
 Land: 464.5 SM
Land: 464.5 SM
Ideal for first-time buyers, this charming turnkey home is located in a peaceful, family-friendly neighborhood, offering three bedrooms and one bathroom--all conveniently on the upper level--for a comfortable and well-designed daily life. The bright and warm living area opens onto a private yard bordered by mature cedar hedges, perfect for enjoying sunny days in complete tranquility. Situated on a quiet street, it provides a safe and welcoming environment close to all amenities. A perfect place to settle in and feel right at home.
| Rooms | Levels | Dimensions | Covering |
|---|---|---|---|
| Hallway | 1st level/Ground floor | 4,9 x 3,3 pieds | Wood |
| Living room | 1st level/Ground floor | 18,10 x 11,6 pieds | Wood |
| Other | 1st level/Ground floor | 15,4 x 13,7 pieds | Ceramic tiles |
| Laundry room | 1st level/Ground floor | 2,8 x 5,2 pieds | Ceramic tiles |
| Washroom | 1st level/Ground floor | 4,5 x 4,11 pieds | Ceramic tiles |
| Bedroom | 2nd floor | 8,3 x 10,8 pieds | Wood |
| Primary bedroom | 2nd floor | 10,3 x 13,11 pieds | Wood |
| Bedroom | 2nd floor | 10,3 x 10,0 pieds | Wood |
| Bathroom | 2nd floor | 8,3 x 4,11 pieds | Ceramic tiles |
| Other | Basement | 11,5 x 13,7 pieds | Concrete |
| Storage | Basement | 7,1 x 9,2 pieds | Carpet |
| Family room | Basement | 15,3 x 11,6 pieds | Carpet |
----DESCRIPTION----
Ideal for first-time buyers, this charming turnkey home is located in a peaceful, family-friendly neighborhood. It offers three bedrooms and one bathroom, all on the upper floor, providing a comfortable and well-thought-out daily life. The bright and welcoming living area opens onto a private yard bordered by mature cedar hedges, perfect for enjoying sunny days in complete tranquility. Situated on a quiet street, it offers a safe and inviting environment close to all amenities. A perfect place to unpack and feel right at home.
Construction year
1983
Heating system
Other
Heating system
Electric baseboard units
Water supply
Municipality
Heating energy
Electricity
Windows
PVC
Foundation
Poured concrete
Siding
Aluminum
Siding
Brick
Basement
6 feet and over
Basement
Finished basement
Roofing
Asphalt shingles
Land area
464.5 SM
Distinctive features
Other
Distinctive features
Cul-de-sac
Sewage system
Municipal sewer
Zoning
Residential
Driveway
Asphalt
Landscaping
Land / Yard lined with hedges
Cupboard
Melamine
Equipment available
Central vacuum cleaner system installation
Equipment available
Ventilation system
Equipment available
Wall-mounted heat pump
Proximity
Other
Proximity
Highway
Proximity
Cegep
Proximity
Daycare centre
Proximity
Hospital
Proximity
Park - green area
Proximity
Bicycle path
Proximity
Elementary school
Proximity
High school
Proximity
Public transport
Proximity
University
Available services
Fire detector
Parking
Outdoor
Window type
Crank handle
Topography
Sloped
Topography
Flat
Inclusions:
All light fixtures, all window coverings, dishwasher (sold without warranty of proper functioning), central vacuum and accessories, gazebo on the outdoor patio, outdoor shed.Exclusions:
All belongings and furniture of the sellers.| Taxes & Costs | |
|---|---|
| Municipal taxes (2025) | 2675$ |
| School taxes (2025) | 173$ |
| TOTAL | 2848$ |
| Monthly fees | |
|---|---|
| Energy cost | 0$ |
| Common expenses/Base rent | 0$ |
| TOTAL | 0$ |
| Evaluation (2023) | |
|---|---|
| Building | 240000$ |
| Land | 84500$ |
| TOTAL | 324500$ |
in this property

Alexandre Côté

Stéphanie Lamontagne
Ideal for first-time buyers, this charming turnkey home is located in a peaceful, family-friendly neighborhood, offering three bedrooms and one bathroom--all conveniently on the upper level--for a comfortable and well-designed daily life. The bright and warm living area opens onto a private yard bordered by mature cedar hedges, perfect for enjoying sunny days in complete tranquility. Situated on a quiet street, it provides a safe and welcoming environment close to all amenities. A perfect place to settle in and feel right at home.
| Rooms | Levels | Dimensions | Covering |
|---|---|---|---|
| Hallway | 1st level/Ground floor | 4,9 x 3,3 pieds | Wood |
| Living room | 1st level/Ground floor | 18,10 x 11,6 pieds | Wood |
| Other | 1st level/Ground floor | 15,4 x 13,7 pieds | Ceramic tiles |
| Laundry room | 1st level/Ground floor | 2,8 x 5,2 pieds | Ceramic tiles |
| Washroom | 1st level/Ground floor | 4,5 x 4,11 pieds | Ceramic tiles |
| Bedroom | 2nd floor | 8,3 x 10,8 pieds | Wood |
| Primary bedroom | 2nd floor | 10,3 x 13,11 pieds | Wood |
| Bedroom | 2nd floor | 10,3 x 10,0 pieds | Wood |
| Bathroom | 2nd floor | 8,3 x 4,11 pieds | Ceramic tiles |
| Other | Basement | 11,5 x 13,7 pieds | Concrete |
| Storage | Basement | 7,1 x 9,2 pieds | Carpet |
| Family room | Basement | 15,3 x 11,6 pieds | Carpet |
Heating system
Other
Heating system
Electric baseboard units
Water supply
Municipality
Heating energy
Electricity
Windows
PVC
Foundation
Poured concrete
Siding
Aluminum
Siding
Brick
Basement
6 feet and over
Basement
Finished basement
Roofing
Asphalt shingles
Distinctive features
Other
Distinctive features
Cul-de-sac
Sewage system
Municipal sewer
Zoning
Residential
Driveway
Asphalt
Landscaping
Land / Yard lined with hedges
Cupboard
Melamine
Equipment available
Central vacuum cleaner system installation
Equipment available
Ventilation system
Equipment available
Wall-mounted heat pump
Proximity
Other
Proximity
Highway
Proximity
Cegep
Proximity
Daycare centre
Proximity
Hospital
Proximity
Park - green area
Proximity
Bicycle path
Proximity
Elementary school
Proximity
High school
Proximity
Public transport
Proximity
University
Available services
Fire detector
Parking
Outdoor
Window type
Crank handle
Topography
Sloped
Topography
Flat
Inclusions:
All light fixtures, all window coverings, dishwasher (sold without warranty of proper functioning), central vacuum and accessories, gazebo on the outdoor patio, outdoor shed.Exclusions:
All belongings and furniture of the sellers.| Taxes et coûts | |
|---|---|
| Taxes municipales (2025) | 2675$ |
| Taxes scolaires (2025) | 173$ |
| TOTAL | 2848$ |
| Frais mensuels | |
|---|---|
| Coût d'énergie | 0$ |
| Frais commun/Loyer de base | 0$ |
| TOTAL | 0$ |
| Évaluation (2023) | |
|---|---|
| Bâtiment | 240000$ |
| Terrain | 84500$ |
| TOTAL | 324500$ |

