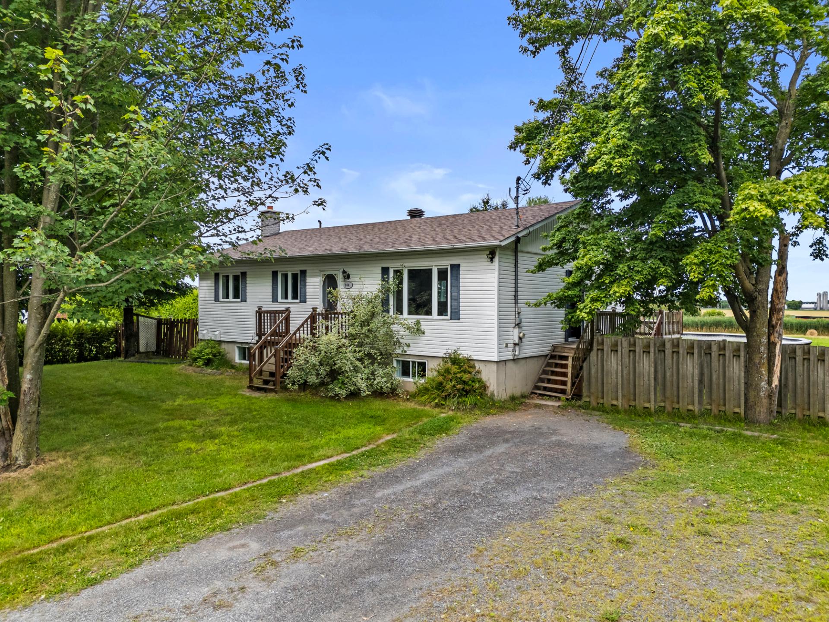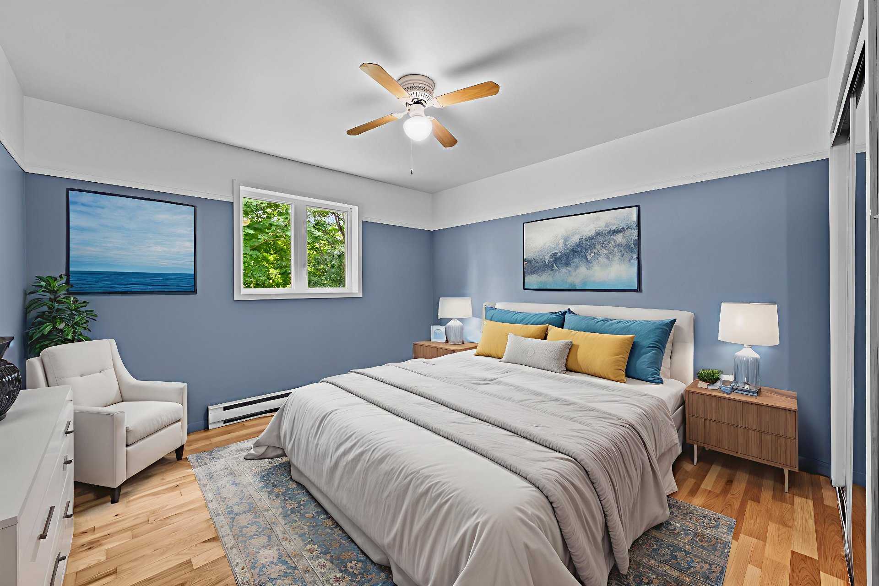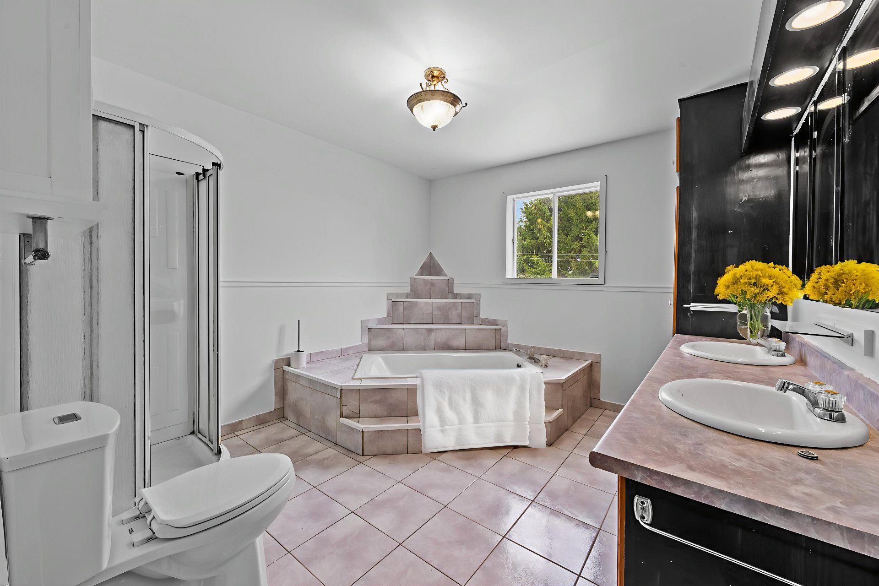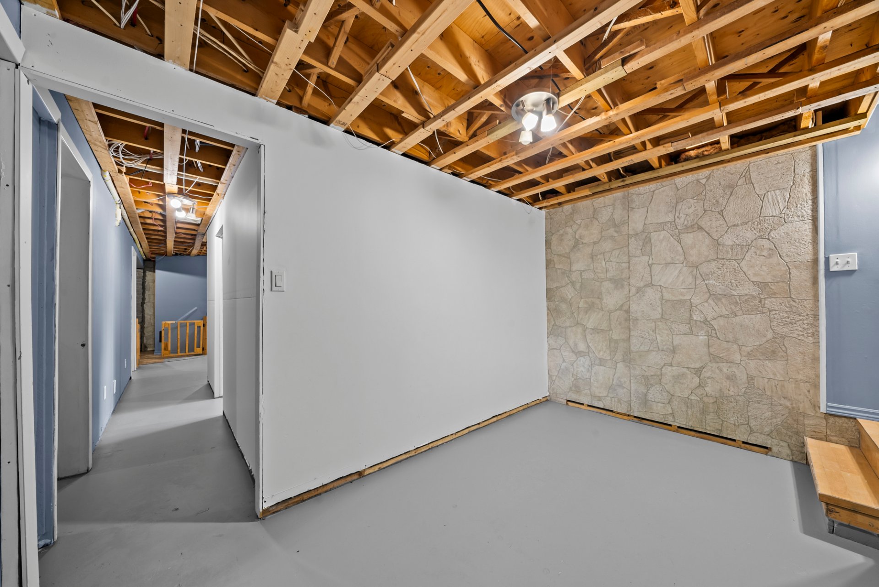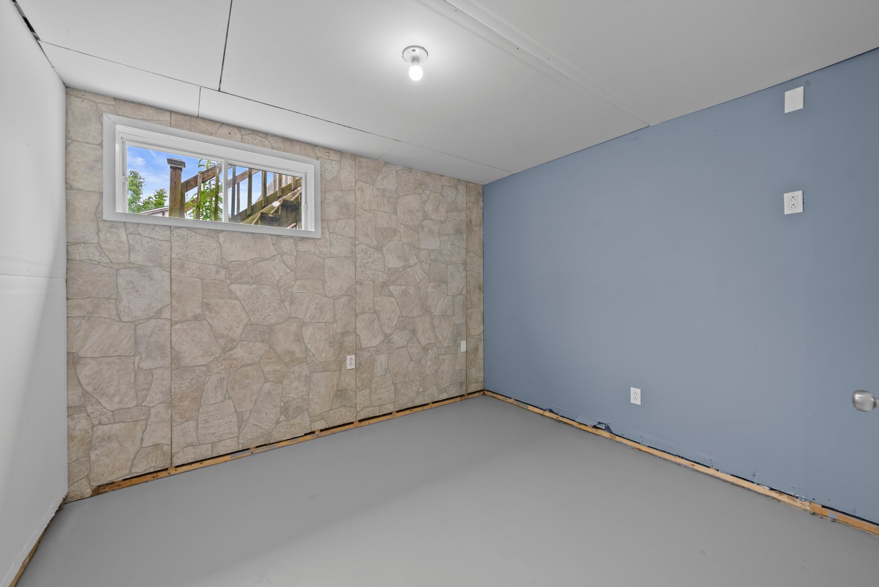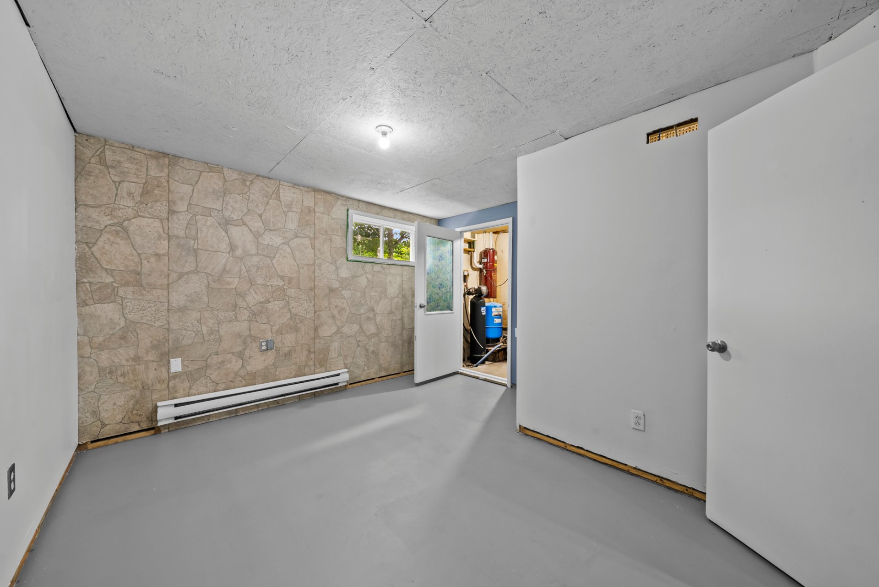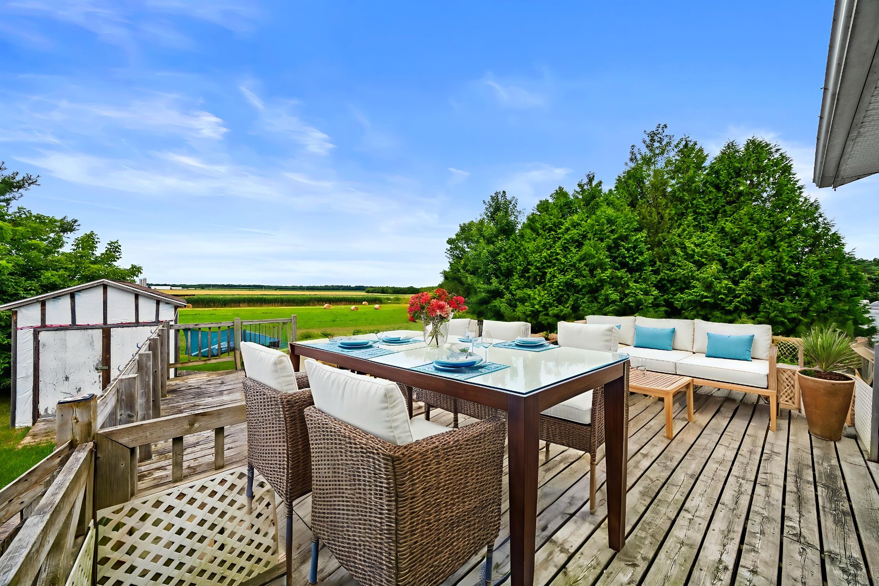 4
4
 1
1
 Land: 1114.8 SM
Land: 1114.8 SM
This bungalow is a real opportunity for those seeking an affordable property in a peaceful setting! Nestled on a quiet cul-de-sac in Wickham, it sits on a generous lot of over 12,000 sq. ft., with no rear neighbors and a panoramic view of the fields. Featuring hardwood floors, a large wooden deck, a pool, a separate basement entrance, and spacious living areas, the potential here is immense. Several recent updates have been made to offer you a clean, bright space that's ready to welcome your plans. Don't miss out on this opportunity!
| Rooms | Levels | Dimensions | Covering |
|---|---|---|---|
| Other | 1st level/Ground floor | 26,10 x 20,3 pieds | Wood |
| Kitchen | 1st level/Ground floor | 15,0 x 13,11 pieds | Ceramic tiles |
| Bedroom | 1st level/Ground floor | 11,5 x 8,0 pieds | Wood |
| Primary bedroom | 1st level/Ground floor | 11,5 x 11,6 pieds | Wood |
| Bathroom | 1st level/Ground floor | 11,10 x 10,4 pieds | Ceramic tiles |
| Bedroom | Basement | 9,9 x 11,9 pieds | Concrete |
| Bedroom | Basement | 13,4 x 12,7 pieds | Wood |
| Bedroom | Basement | 13,4 x 11,8 pieds | Concrete |
| Storage | Basement | 7,4 x 5,1 pieds | Concrete |
| Storage | Basement | 13,4 x 12,7 pieds | Concrete |
----DESCRIPTION----
This bungalow is a real opportunity for those seeking an affordable property in a peaceful setting! Nestled on a quiet cul-de-sac in Wickham, it sits on a generous lot of over 12,000 sq. ft., with no rear neighbors and a panoramic view of the fields. Featuring hardwood floors, a large wooden deck, a pool, a separate basement entrance, and spacious living areas, the potential here is immense. Several recent updates have been made to offer you a clean, bright space that's ready to welcome your plans. Don't miss out on this opportunity!
----ADDITIONAL DETAILS----
RECENT WORK & UPGRADES:
-- Sanded hardwood floors on the main floor
-- Fresh paint in all rooms
-- Refreshed kitchen cabinets (painted)
-- Complete property cleaning
-- Great layout potential to suit your needs (possibility of at least 4 bedrooms)
This sale is made without legal warranty of quality, at the buyer's risk and peril.
Dimensions
12.94 M X 8.67 M
Construction year
1998
Heating system
Electric baseboard units
Water supply
Artesian well
Heating energy
Wood
Heating energy
Electricity
Foundation
Poured concrete
Siding
Vinyl
Basement
6 feet and over
Roofing
Asphalt shingles
Dimensions
30.48 M X 36.58 M
Land area
1114.8 SM
Distinctive features
No neighbours in the back
Sewage system
BIONEST system
Zoning
Agricultural
Zoning
Residential
Driveway
Other
Cupboard
Wood
Hearth stove
Wood burning stove
Pool
Above-ground
Proximity
Highway
Proximity
Elementary school
Parking
Outdoor
Inclusions:
Anything remaining on the property at the time of the deed of sale shall be deemed to belong to the buyer.Exclusions:
N.A.| Taxes & Costs | |
|---|---|
| Municipal taxes (2025) | 1801$ |
| School taxes (2025) | 164$ |
| TOTAL | 1965$ |
| Monthly fees | |
|---|---|
| Energy cost | 0$ |
| Common expenses/Base rent | 0$ |
| TOTAL | 0$ |
| Evaluation (2024) | |
|---|---|
| Building | 228700$ |
| Land | 13400$ |
| TOTAL | 242100$ |
in this property

Joanie St-Germain

Stéphanie Lamontagne
This bungalow is a real opportunity for those seeking an affordable property in a peaceful setting! Nestled on a quiet cul-de-sac in Wickham, it sits on a generous lot of over 12,000 sq. ft., with no rear neighbors and a panoramic view of the fields. Featuring hardwood floors, a large wooden deck, a pool, a separate basement entrance, and spacious living areas, the potential here is immense. Several recent updates have been made to offer you a clean, bright space that's ready to welcome your plans. Don't miss out on this opportunity!
| Rooms | Levels | Dimensions | Covering |
|---|---|---|---|
| Other | 1st level/Ground floor | 26,10 x 20,3 pieds | Wood |
| Kitchen | 1st level/Ground floor | 15,0 x 13,11 pieds | Ceramic tiles |
| Bedroom | 1st level/Ground floor | 11,5 x 8,0 pieds | Wood |
| Primary bedroom | 1st level/Ground floor | 11,5 x 11,6 pieds | Wood |
| Bathroom | 1st level/Ground floor | 11,10 x 10,4 pieds | Ceramic tiles |
| Bedroom | Basement | 9,9 x 11,9 pieds | Concrete |
| Bedroom | Basement | 13,4 x 12,7 pieds | Wood |
| Bedroom | Basement | 13,4 x 11,8 pieds | Concrete |
| Storage | Basement | 7,4 x 5,1 pieds | Concrete |
| Storage | Basement | 13,4 x 12,7 pieds | Concrete |
Heating system
Electric baseboard units
Water supply
Artesian well
Heating energy
Wood
Heating energy
Electricity
Foundation
Poured concrete
Siding
Vinyl
Basement
6 feet and over
Roofing
Asphalt shingles
Distinctive features
No neighbours in the back
Sewage system
BIONEST system
Zoning
Agricultural
Zoning
Residential
Driveway
Other
Cupboard
Wood
Hearth stove
Wood burning stove
Pool
Above-ground
Proximity
Highway
Proximity
Elementary school
Parking
Outdoor
Inclusions:
Anything remaining on the property at the time of the deed of sale shall be deemed to belong to the buyer.Exclusions:
N.A.| Taxes et coûts | |
|---|---|
| Taxes municipales (2025) | 1801$ |
| Taxes scolaires (2025) | 164$ |
| TOTAL | 1965$ |
| Frais mensuels | |
|---|---|
| Coût d'énergie | 0$ |
| Frais commun/Loyer de base | 0$ |
| TOTAL | 0$ |
| Évaluation (2024) | |
|---|---|
| Bâtiment | 228700$ |
| Terrain | 13400$ |
| TOTAL | 242100$ |

