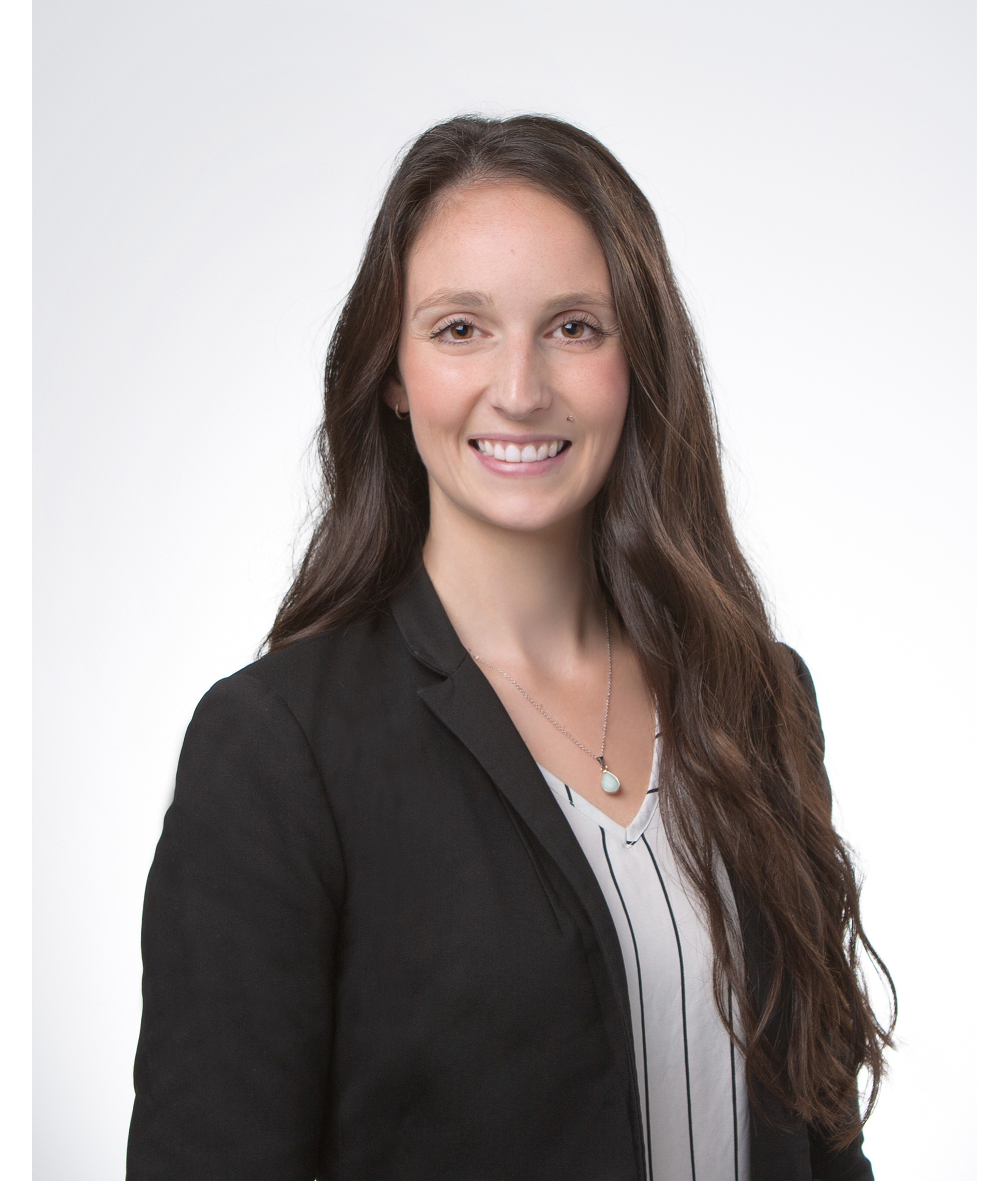 4
4
 2 + 1
2 + 1
 Space: 90.6 SM
Space: 90.6 SM
N.D.
| Rooms | Levels | Dimensions | Covering |
|---|---|---|---|
| Hallway | 1st level/Ground floor | 9,7 x 10,9 pieds | Wood |
| Living room | 1st level/Ground floor | 12,8 x 12,10 pieds | Wood |
| Other | 1st level/Ground floor | 10,3 x 12,9 pieds | Wood |
| Other | 1st level/Ground floor | 11,0 x 8,10 pieds | Wood |
| Washroom | 1st level/Ground floor | 4,3 x 3,9 pieds | Wood |
| Bedroom | 2nd floor | 9,1 x 11,0 pieds | Flexible floor coverings |
| Bedroom | 2nd floor | 10,10 x 12,10 pieds | Floating floor |
| Bedroom | 2nd floor | 10,10 x 12,2 pieds | Flexible floor coverings |
| Bathroom | 2nd floor | 5,5 x 13,0 pieds | Parquetry |
| Storage | Basement | 23,0 x 23,0 pieds | Concrete |
Dimensions
7.78 M X 7.76 M
Construction year
1947
Heating system
Electric baseboard units
Water supply
Municipality
Heating energy
Electricity
Windows
Wood
Foundation
Poured concrete
Siding
Vinyl
Basement
6 feet and over
Basement
Unfinished
Dimensions
12.19 M X 29.26 M
Land area
356.7 SM
Sewage system
Municipal sewer
Zoning
Residential
Proximity
Daycare centre
Proximity
Park - green area
Proximity
Bicycle path
Proximity
Elementary school
Proximity
Public transport
Parking
Outdoor
Inclusions:
N.A.Exclusions:
N.A.| Taxes & Costs | |
|---|---|
| Municipal taxes (2025) | 1678$ |
| School taxes (2025) | 81$ |
| TOTAL | 1759$ |
| Monthly fees | |
|---|---|
| Energy cost | 0$ |
| Common expenses/Base rent | 0$ |
| TOTAL | 0$ |
| Evaluation (2025) | |
|---|---|
| Building | 104000$ |
| Land | 41800$ |
| TOTAL | 145800$ |
in this property

Joanie St-Germain

Stéphanie Lamontagne
N.D.
| Rooms | Levels | Dimensions | Covering |
|---|---|---|---|
| Hallway | 1st level/Ground floor | 9,7 x 10,9 pieds | Wood |
| Living room | 1st level/Ground floor | 12,8 x 12,10 pieds | Wood |
| Other | 1st level/Ground floor | 10,3 x 12,9 pieds | Wood |
| Other | 1st level/Ground floor | 11,0 x 8,10 pieds | Wood |
| Washroom | 1st level/Ground floor | 4,3 x 3,9 pieds | Wood |
| Bedroom | 2nd floor | 9,1 x 11,0 pieds | Flexible floor coverings |
| Bedroom | 2nd floor | 10,10 x 12,10 pieds | Floating floor |
| Bedroom | 2nd floor | 10,10 x 12,2 pieds | Flexible floor coverings |
| Bathroom | 2nd floor | 5,5 x 13,0 pieds | Parquetry |
| Storage | Basement | 23,0 x 23,0 pieds | Concrete |
Heating system
Electric baseboard units
Water supply
Municipality
Heating energy
Electricity
Windows
Wood
Foundation
Poured concrete
Siding
Vinyl
Basement
6 feet and over
Basement
Unfinished
Sewage system
Municipal sewer
Zoning
Residential
Proximity
Daycare centre
Proximity
Park - green area
Proximity
Bicycle path
Proximity
Elementary school
Proximity
Public transport
Parking
Outdoor
Inclusions:
N.A.Exclusions:
N.A.| Taxes et coûts | |
|---|---|
| Taxes municipales (2025) | 1678$ |
| Taxes scolaires (2025) | 81$ |
| TOTAL | 1759$ |
| Frais mensuels | |
|---|---|
| Coût d'énergie | 0$ |
| Frais commun/Loyer de base | 0$ |
| TOTAL | 0$ |
| Évaluation (2025) | |
|---|---|
| Bâtiment | 104000$ |
| Terrain | 41800$ |
| TOTAL | 145800$ |













































