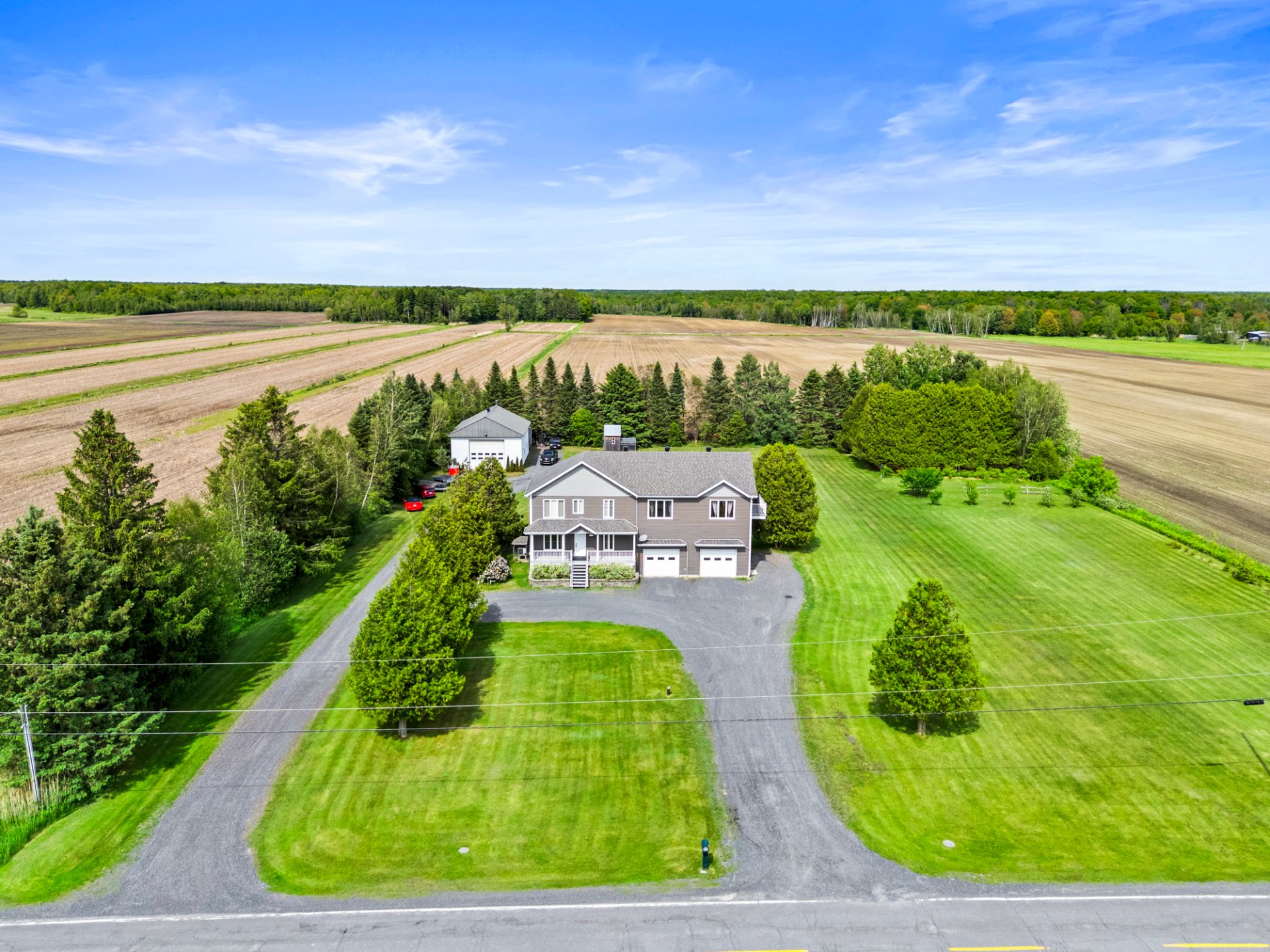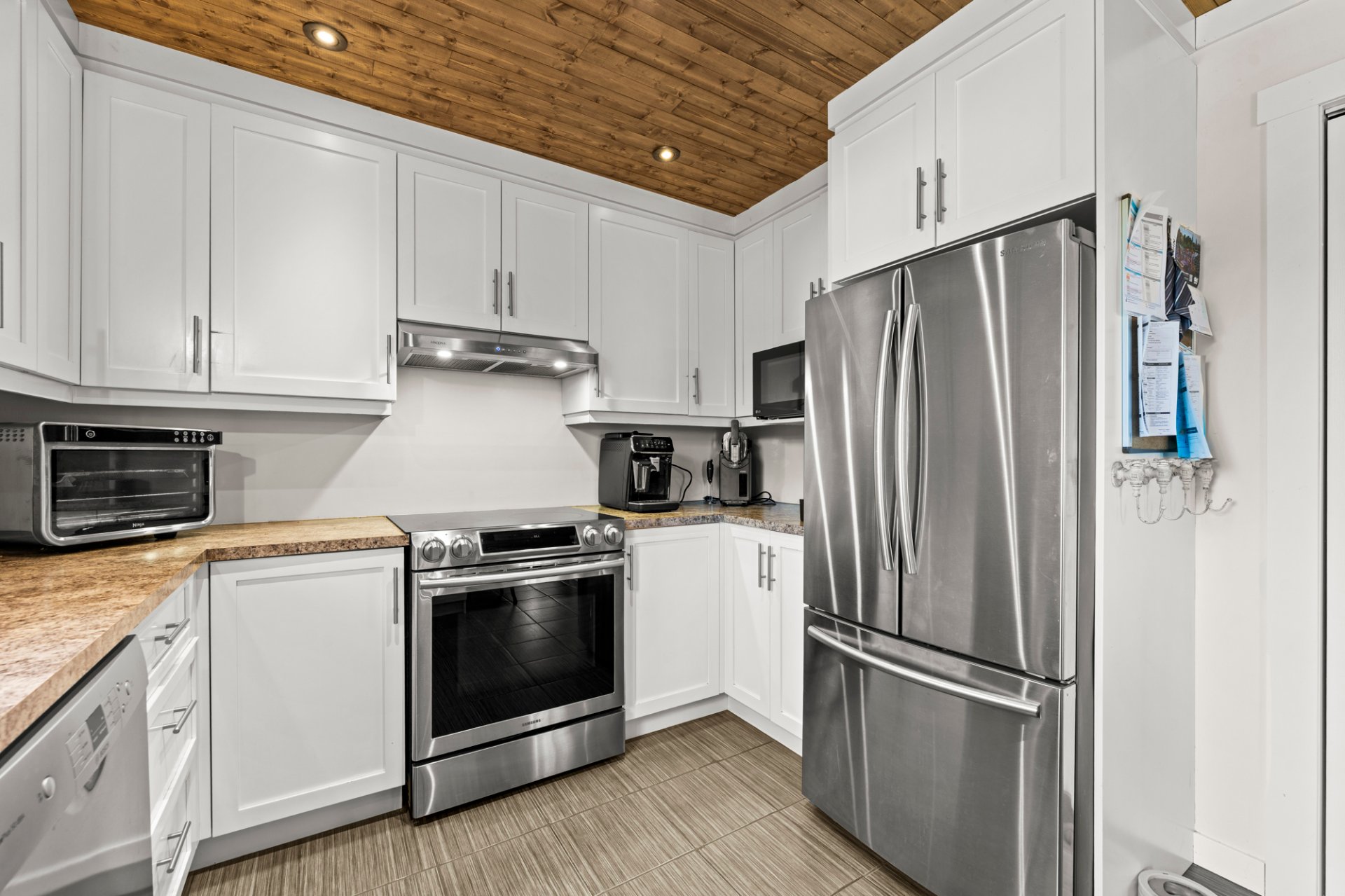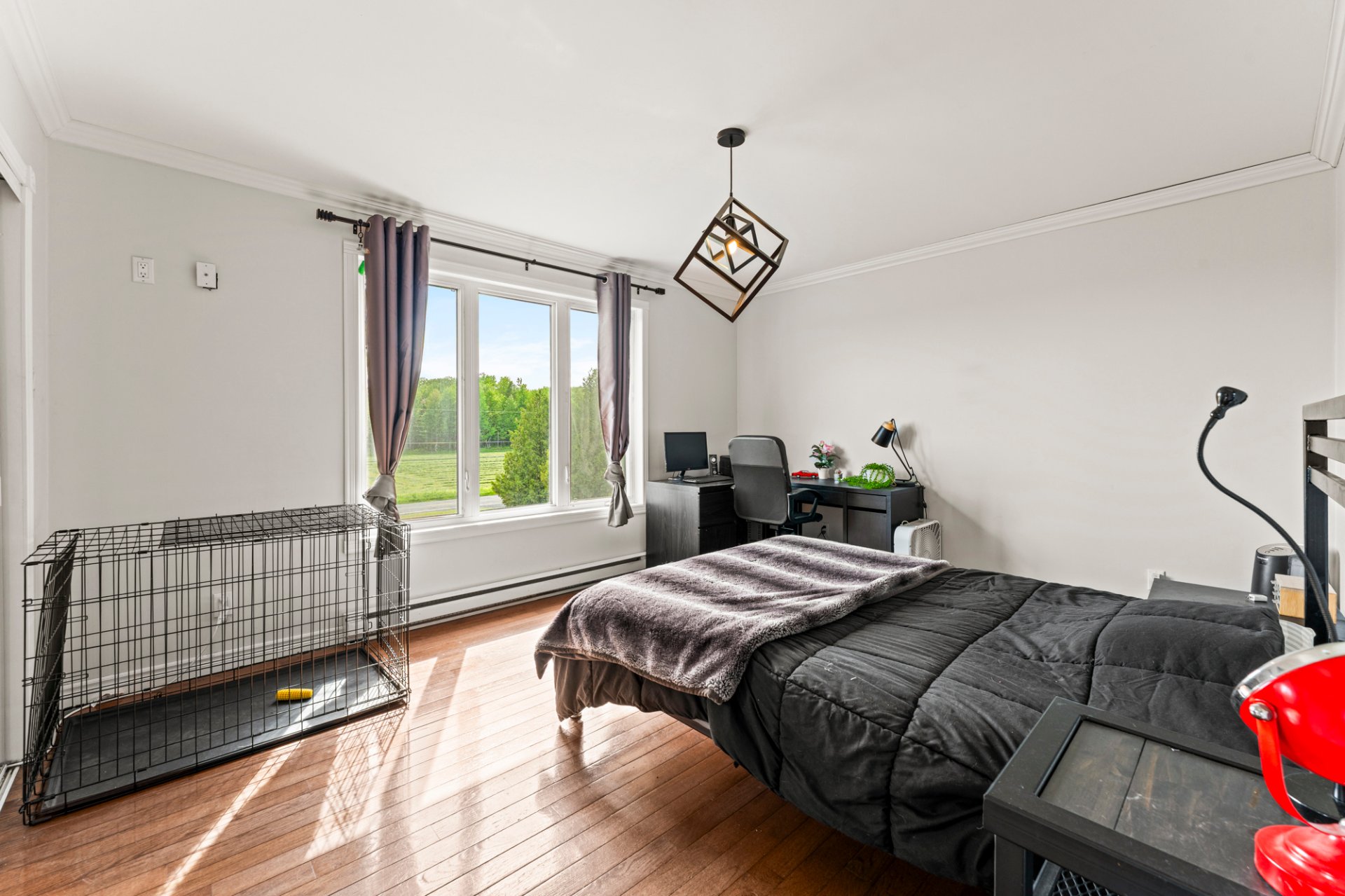 4
4
 3
3
 Land: 9856.8 SM
Land: 9856.8 SM
Enjoy space, comfort, and tranquility with this warm bi-generational property set on a 106,000 sq. ft. lot with panoramic views. The main home offers 4 bedrooms, while the adjoining 3½ unit includes an additional bedroom--perfect for hosting a loved one or generating rental income. The charm of wood is present throughout, creating a cozy and distinctive atmosphere. Benefit from an attached double garage and a detached insulated garage heated with a wood stove, with electricity already in place. Located less than 15 minutes from all services and just 5 minutes from hiking trails--it's the perfect balance between nature and convenience.
| Rooms | Levels | Dimensions | Covering |
|---|---|---|---|
| Other | 2nd floor | 21,5 x 12,2 pieds | Ceramic tiles |
| Living room | 2nd floor | 15,0 x 15,7 pieds | Wood |
| Bedroom | 2nd floor | 14,1 x 11,10 pieds | Wood |
| Bathroom | 2nd floor | 9,10 x 11,10 pieds | Ceramic tiles |
| Living room | 1st level/Ground floor | 18,5 x 16,9 pieds | Wood |
| Dining room | 1st level/Ground floor | 14,8 x 11,0 pieds | Ceramic tiles |
| Kitchen | 1st level/Ground floor | 12,11 x 9,7 pieds | Ceramic tiles |
| Bathroom | 1st level/Ground floor | 8,10 x 10,10 pieds | Ceramic tiles |
| Bedroom | 2nd floor | 14,9 x 11,8 pieds | Wood |
| Walk-in closet | 2nd floor | 11,3 x 3,8 pieds | Wood |
| Primary bedroom | 2nd floor | 15,5 x 11,10 pieds | Wood |
| Bathroom | 2nd floor | 11,5 x 11,10 pieds | Ceramic tiles |
| Family room | Basement | 15,5 x 12,1 pieds | Ceramic tiles |
| Bedroom | Basement | 11,1 x 12,0 pieds | Ceramic tiles |
| Bedroom | Basement | 11,1 x 12,8 pieds | Ceramic tiles |
| Kitchen | 2nd floor | 21,5 x 12,2 pieds | Ceramic tiles |
| Living room | 2nd floor | 15,0 x 15,7 pieds | Wood |
| Bedroom | 2nd floor | 14,0 x 12,0 pieds | Wood |
| Bathroom | 2nd floor | 10,0 x 12,0 pieds | Ceramic tiles |
----DESCRIPTION----
Enjoy space, comfort, and tranquility with this warm bi-generational property set on a 106,000 sq. ft. lot with panoramic views. The main home offers 4 bedrooms, while the adjoining 3½ unit includes an additional bedroom--perfect for hosting a loved one or generating rental income. The charm of wood is present throughout, creating a cozy and distinctive atmosphere. Benefit from an attached double garage and a detached insulated garage heated with a wood stove, with electricity already in place. Located less than 15 minutes from all services and just 5 minutes from hiking trails--it's the perfect balance between nature and convenience.
*The information provided in this listing is for reference only and may vary. Features, dimensions, and associated expenses must be verified by the buyer.
*The buyer agrees to verify any intended project with the appropriate authorities.
Dimensions
18.7 M X 8.9 M
Construction year
2013
Heating system
Air circulation
Heating system
Electric baseboard units
Water supply
Artesian well
Heating energy
Electricity
Windows
PVC
Foundation
Other
Foundation
Poured concrete
Siding
Vinyl
Basement
6 feet and over
Basement
Finished basement
Roofing
Asphalt shingles
Dimensions
87.8 M X 112.1 M
Land area
9856.8 SM
Distinctive features
Wooded lot: hardwood trees
Distinctive features
Intergeneration
Sewage system
Purification field
Sewage system
Septic tank
Zoning
Agricultural
Mobility impared accessible
Lifting platform
Driveway
Not Paved
Equipment available
Water softener
Equipment available
Central vacuum cleaner system installation
Equipment available
Other
Equipment available
Ventilation system
Equipment available
Electric garage door
Equipment available
Central heat pump
Garage
Attached
Garage
Heated
Garage
Detached
Garage
Double width or more
Parking
Outdoor
Parking
Garage
Topography
Flat
Inclusions:
Light fixtures, window coverings, backyard pergola, lift in the attached garage, central vacuum, air exchanger, central heat pump.Exclusions:
Decorations and owners' personal belongings.| Taxes & Costs | |
|---|---|
| Municipal taxes (2025) | 4361$ |
| School taxes (2025) | 441$ |
| TOTAL | 4802$ |
| Monthly fees | |
|---|---|
| Energy cost | 0$ |
| Common expenses/Base rent | 0$ |
| TOTAL | 0$ |
| Evaluation (2022) | |
|---|---|
| Building | 545600$ |
| Land | 112000$ |
| TOTAL | 657600$ |
in this property

Nicolas Massé

Nicolas Turcotte

Stéphanie Lamontagne
Enjoy space, comfort, and tranquility with this warm bi-generational property set on a 106,000 sq. ft. lot with panoramic views. The main home offers 4 bedrooms, while the adjoining 3½ unit includes an additional bedroom--perfect for hosting a loved one or generating rental income. The charm of wood is present throughout, creating a cozy and distinctive atmosphere. Benefit from an attached double garage and a detached insulated garage heated with a wood stove, with electricity already in place. Located less than 15 minutes from all services and just 5 minutes from hiking trails--it's the perfect balance between nature and convenience.
| Rooms | Levels | Dimensions | Covering |
|---|---|---|---|
| Other | 2nd floor | 21,5 x 12,2 pieds | Ceramic tiles |
| Living room | 2nd floor | 15,0 x 15,7 pieds | Wood |
| Bedroom | 2nd floor | 14,1 x 11,10 pieds | Wood |
| Bathroom | 2nd floor | 9,10 x 11,10 pieds | Ceramic tiles |
| Living room | 1st level/Ground floor | 18,5 x 16,9 pieds | Wood |
| Dining room | 1st level/Ground floor | 14,8 x 11,0 pieds | Ceramic tiles |
| Kitchen | 1st level/Ground floor | 12,11 x 9,7 pieds | Ceramic tiles |
| Bathroom | 1st level/Ground floor | 8,10 x 10,10 pieds | Ceramic tiles |
| Bedroom | 2nd floor | 14,9 x 11,8 pieds | Wood |
| Walk-in closet | 2nd floor | 11,3 x 3,8 pieds | Wood |
| Primary bedroom | 2nd floor | 15,5 x 11,10 pieds | Wood |
| Bathroom | 2nd floor | 11,5 x 11,10 pieds | Ceramic tiles |
| Family room | Basement | 15,5 x 12,1 pieds | Ceramic tiles |
| Bedroom | Basement | 11,1 x 12,0 pieds | Ceramic tiles |
| Bedroom | Basement | 11,1 x 12,8 pieds | Ceramic tiles |
| Kitchen | 2nd floor | 21,5 x 12,2 pieds | Ceramic tiles |
| Living room | 2nd floor | 15,0 x 15,7 pieds | Wood |
| Bedroom | 2nd floor | 14,0 x 12,0 pieds | Wood |
| Bathroom | 2nd floor | 10,0 x 12,0 pieds | Ceramic tiles |
Heating system
Air circulation
Heating system
Electric baseboard units
Water supply
Artesian well
Heating energy
Electricity
Windows
PVC
Foundation
Other
Foundation
Poured concrete
Siding
Vinyl
Basement
6 feet and over
Basement
Finished basement
Roofing
Asphalt shingles
Distinctive features
Wooded lot: hardwood trees
Distinctive features
Intergeneration
Sewage system
Purification field
Sewage system
Septic tank
Zoning
Agricultural
Mobility impared accessible
Lifting platform
Driveway
Not Paved
Equipment available
Water softener
Equipment available
Central vacuum cleaner system installation
Equipment available
Other
Equipment available
Ventilation system
Equipment available
Electric garage door
Equipment available
Central heat pump
Garage
Attached
Garage
Heated
Garage
Detached
Garage
Double width or more
Parking
Outdoor
Parking
Garage
Topography
Flat
Inclusions:
Light fixtures, window coverings, backyard pergola, lift in the attached garage, central vacuum, air exchanger, central heat pump.Exclusions:
Decorations and owners' personal belongings.| Taxes et coûts | |
|---|---|
| Taxes municipales (2025) | 4361$ |
| Taxes scolaires (2025) | 441$ |
| TOTAL | 4802$ |
| Frais mensuels | |
|---|---|
| Coût d'énergie | 0$ |
| Frais commun/Loyer de base | 0$ |
| TOTAL | 0$ |
| Évaluation (2022) | |
|---|---|
| Bâtiment | 545600$ |
| Terrain | 112000$ |
| TOTAL | 657600$ |























































































































































