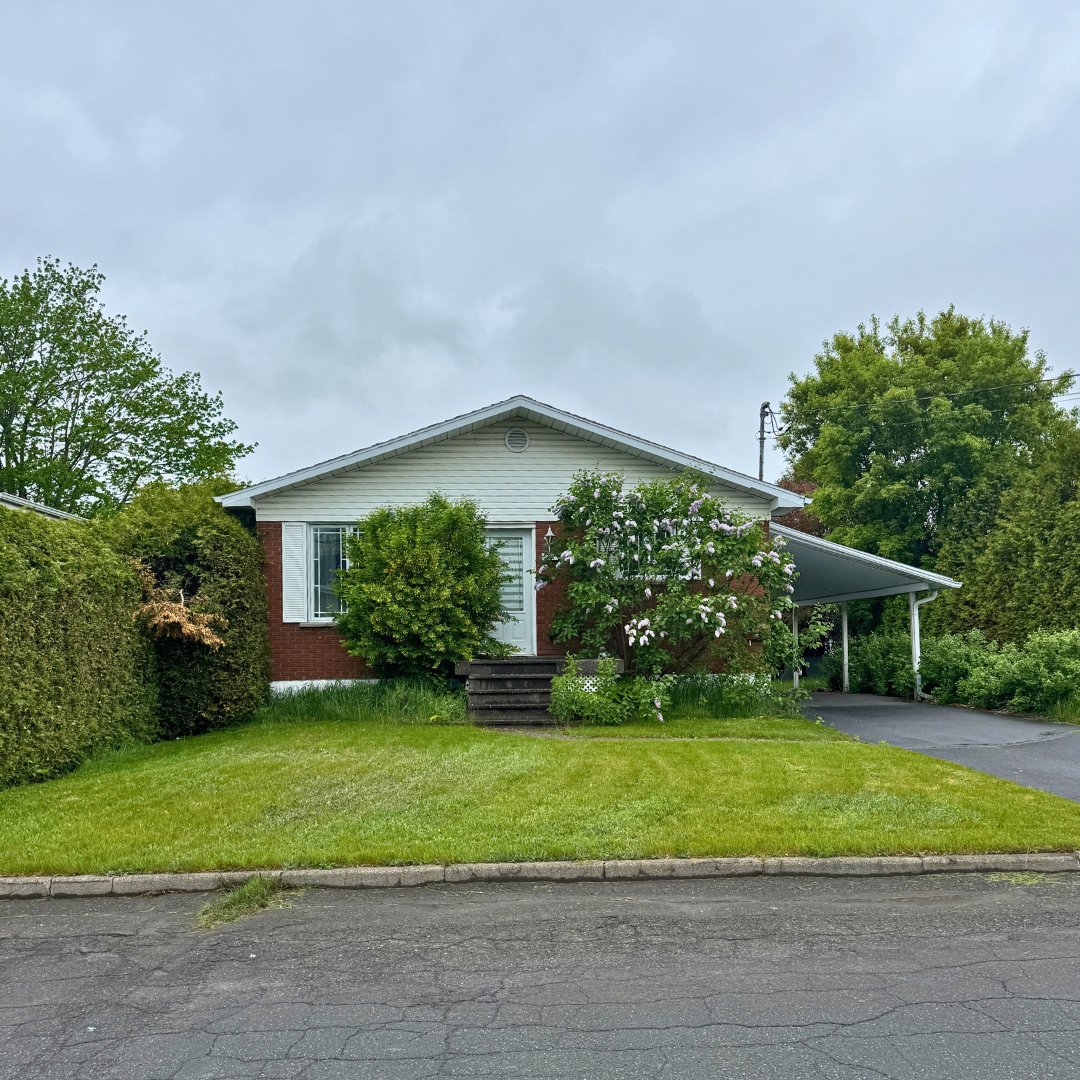 4
4
 2
2
 Space: 94.2 SM
Space: 94.2 SM
N.D.
| Rooms | Levels | Dimensions | Covering |
|---|---|---|---|
| Kitchen | 1st level/Ground floor | 11,11 x 11,11 pieds | N.A. |
| Living room | 1st level/Ground floor | 11,11 x 11,11 pieds | N.A. |
| Bathroom | 1st level/Ground floor | 11,11 x 11,11 pieds | N.A. |
| Primary bedroom | 1st level/Ground floor | 11,11 x 11,11 pieds | N.A. |
| Bedroom | 1st level/Ground floor | 11,11 x 11,11 pieds | N.A. |
| Family room | Basement | 11,11 x 11,11 pieds | N.A. |
| Bedroom | Basement | 11,11 x 11,11 pieds | N.A. |
| Bedroom | Basement | 11,11 x 11,11 pieds | N.A. |
| Home office | Basement | 11,11 x 11,11 pieds | N.A. |
| Bathroom | Basement | 11,11 x 11,11 pieds | N.A. |
Dimensions
8 M X 11.81 M
Construction year
1971
Heating system
Electric baseboard units
Water supply
Municipality
Heating energy
Electricity
Siding
Brick
Siding
Vinyl
Basement
6 feet and over
Basement
Finished basement
Roofing
Asphalt shingles
Land area
656.1 SM
Sewage system
Municipal sewer
Zoning
Residential
Carport
Attached
Driveway
Asphalt
Landscaping
Land / Yard lined with hedges
Cupboard
Wood
Hearth stove
Wood fireplace
Proximity
Daycare centre
Proximity
Bicycle path
Proximity
Elementary school
Proximity
High school
Proximity
Public transport
Bathroom / Washroom
Other
Bathroom / Washroom
Seperate shower
Parking
In carport
Parking
Outdoor
Window type
Sliding
Window type
Crank handle
Topography
Flat
Inclusions:
N.A.Exclusions:
N.A.| Taxes & Costs | |
|---|---|
| Municipal taxes (2025) | 1992$ |
| School taxes (2025) | 151$ |
| TOTAL | 2143$ |
| Monthly fees | |
|---|---|
| Energy cost | 0$ |
| Common expenses/Base rent | 0$ |
| TOTAL | 0$ |
| Evaluation (2022) | |
|---|---|
| Building | 159700$ |
| Land | 88600$ |
| TOTAL | 248300$ |
in this property

Tommy Gignac

Stéphanie Lamontagne
N.D.
| Rooms | Levels | Dimensions | Covering |
|---|---|---|---|
| Kitchen | 1st level/Ground floor | 11,11 x 11,11 pieds | N.A. |
| Living room | 1st level/Ground floor | 11,11 x 11,11 pieds | N.A. |
| Bathroom | 1st level/Ground floor | 11,11 x 11,11 pieds | N.A. |
| Primary bedroom | 1st level/Ground floor | 11,11 x 11,11 pieds | N.A. |
| Bedroom | 1st level/Ground floor | 11,11 x 11,11 pieds | N.A. |
| Family room | Basement | 11,11 x 11,11 pieds | N.A. |
| Bedroom | Basement | 11,11 x 11,11 pieds | N.A. |
| Bedroom | Basement | 11,11 x 11,11 pieds | N.A. |
| Home office | Basement | 11,11 x 11,11 pieds | N.A. |
| Bathroom | Basement | 11,11 x 11,11 pieds | N.A. |
Heating system
Electric baseboard units
Water supply
Municipality
Heating energy
Electricity
Siding
Brick
Siding
Vinyl
Basement
6 feet and over
Basement
Finished basement
Roofing
Asphalt shingles
Sewage system
Municipal sewer
Zoning
Residential
Carport
Attached
Driveway
Asphalt
Landscaping
Land / Yard lined with hedges
Cupboard
Wood
Hearth stove
Wood fireplace
Proximity
Daycare centre
Proximity
Bicycle path
Proximity
Elementary school
Proximity
High school
Proximity
Public transport
Bathroom / Washroom
Other
Bathroom / Washroom
Seperate shower
Parking
In carport
Parking
Outdoor
Window type
Sliding
Window type
Crank handle
Topography
Flat
Inclusions:
N.A.Exclusions:
N.A.| Taxes et coûts | |
|---|---|
| Taxes municipales (2025) | 1992$ |
| Taxes scolaires (2025) | 151$ |
| TOTAL | 2143$ |
| Frais mensuels | |
|---|---|
| Coût d'énergie | 0$ |
| Frais commun/Loyer de base | 0$ |
| TOTAL | 0$ |
| Évaluation (2022) | |
|---|---|
| Bâtiment | 159700$ |
| Terrain | 88600$ |
| TOTAL | 248300$ |



























