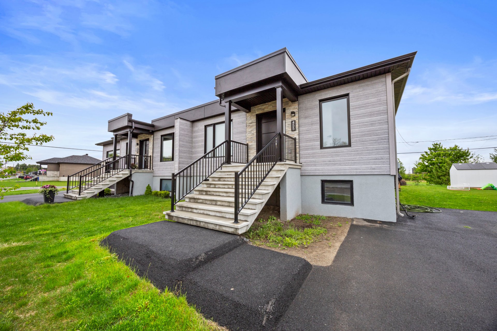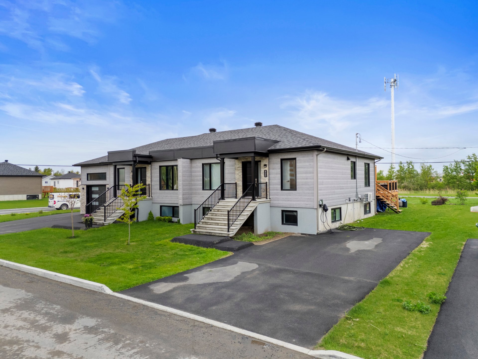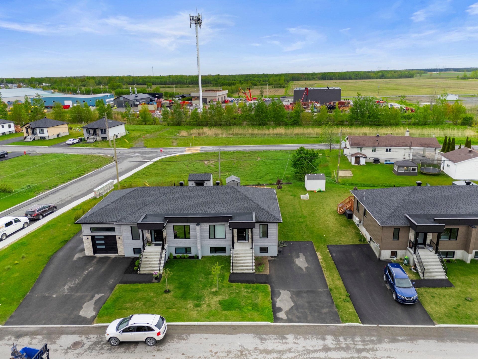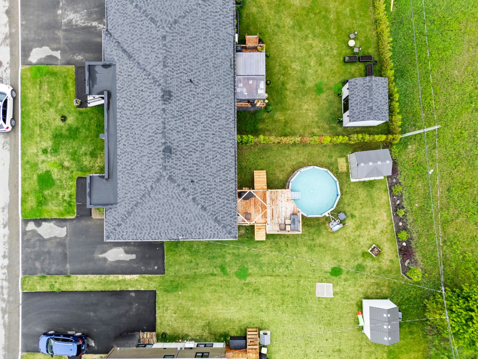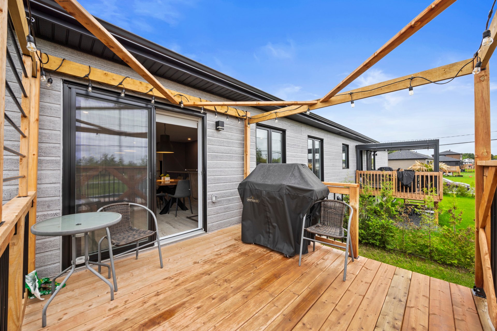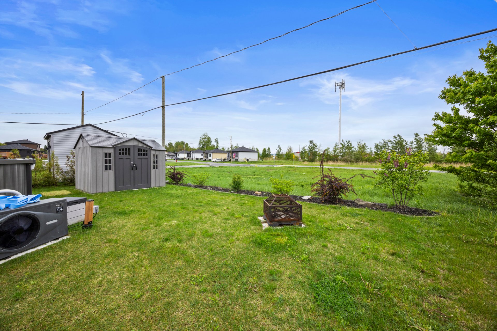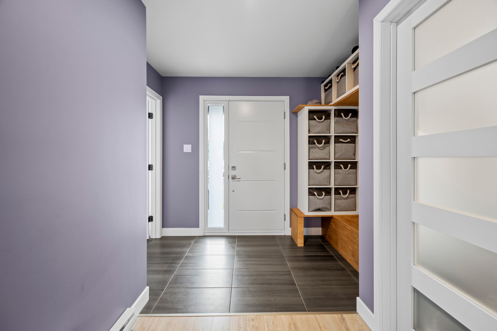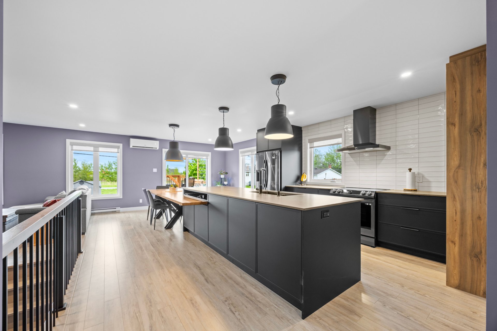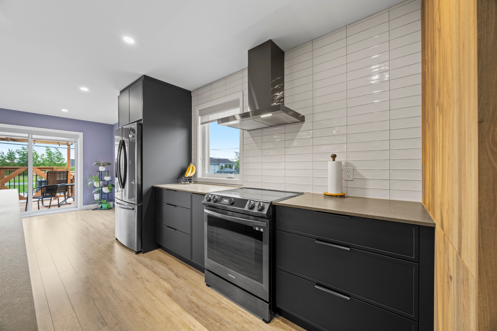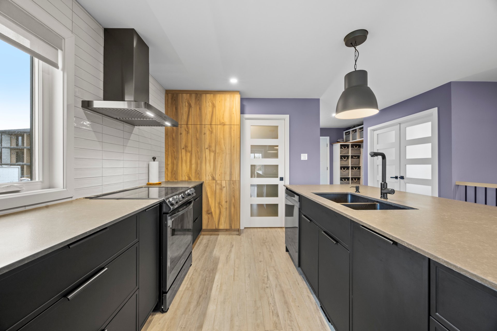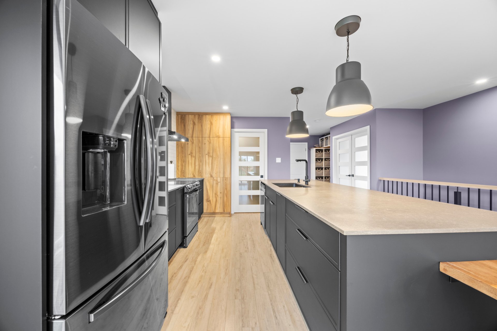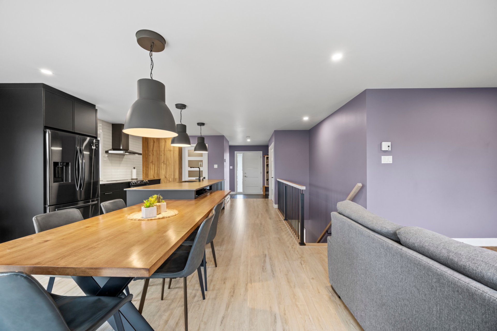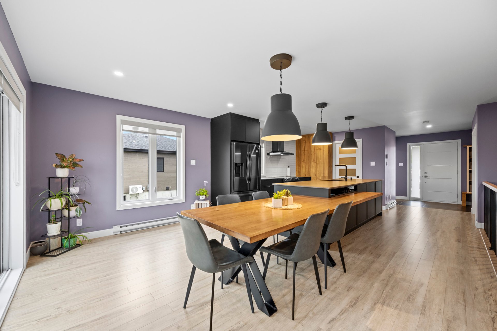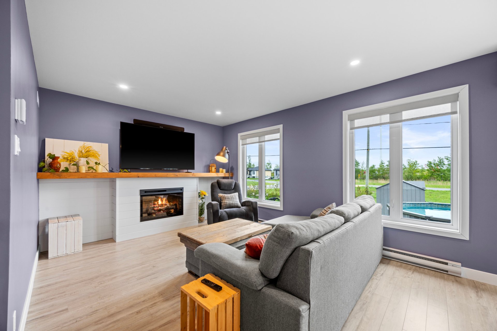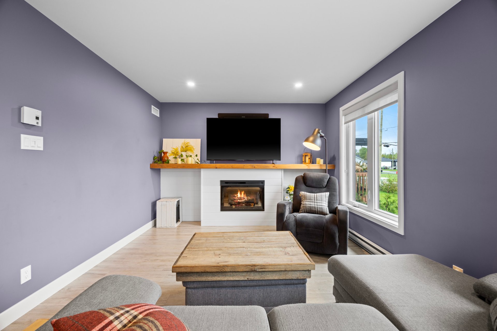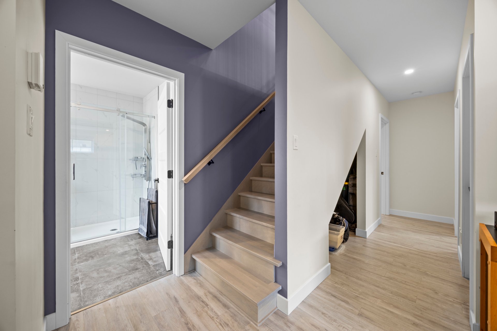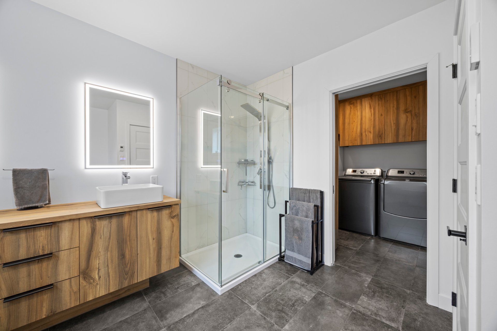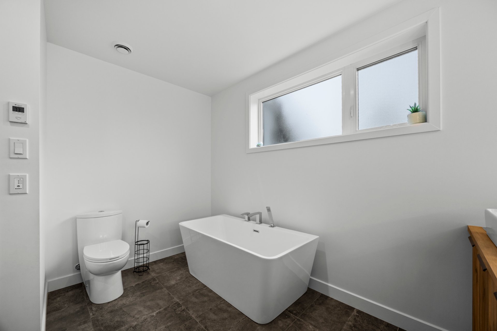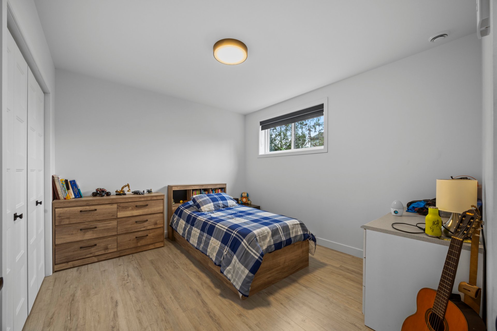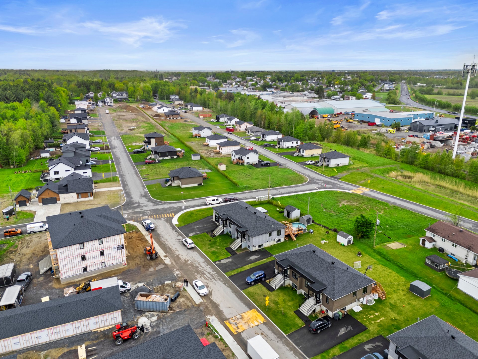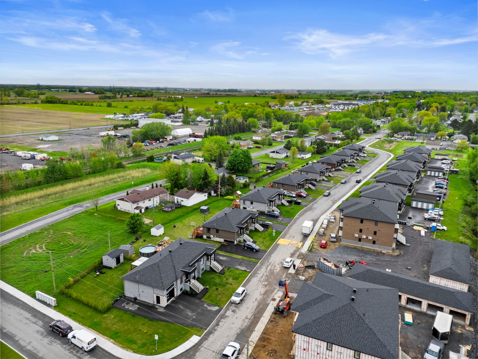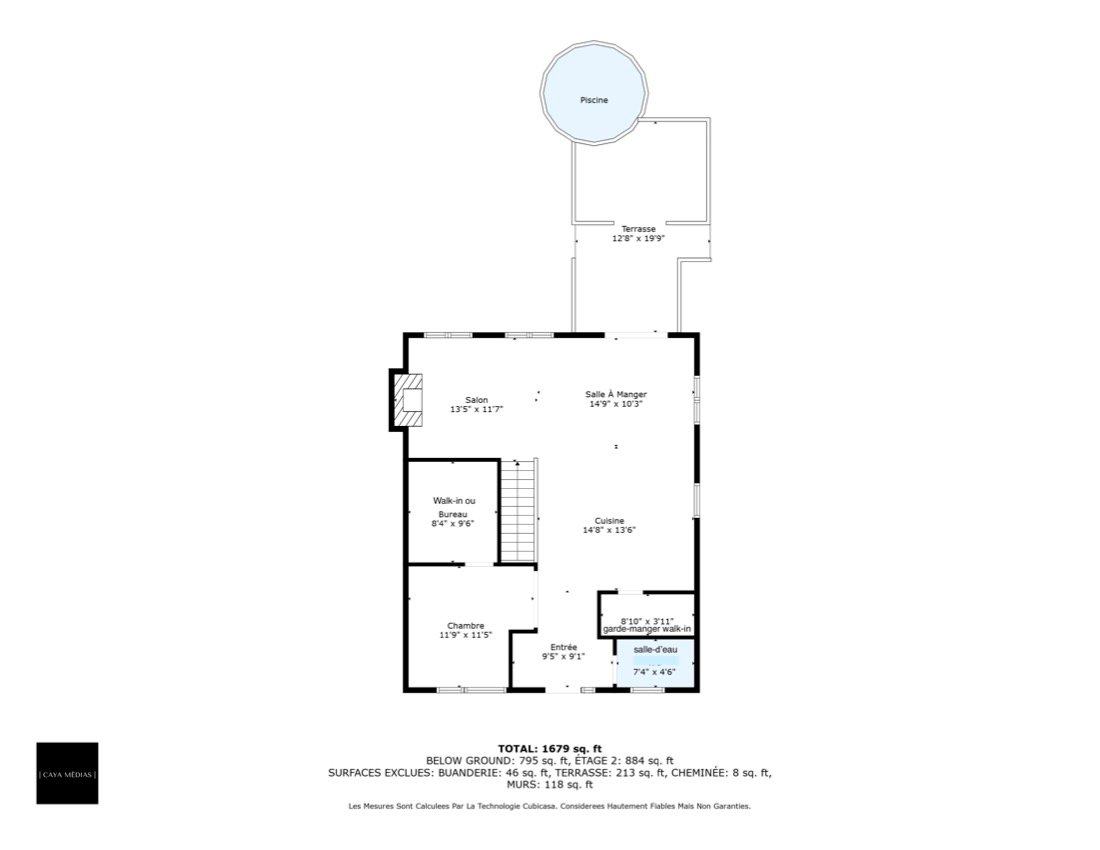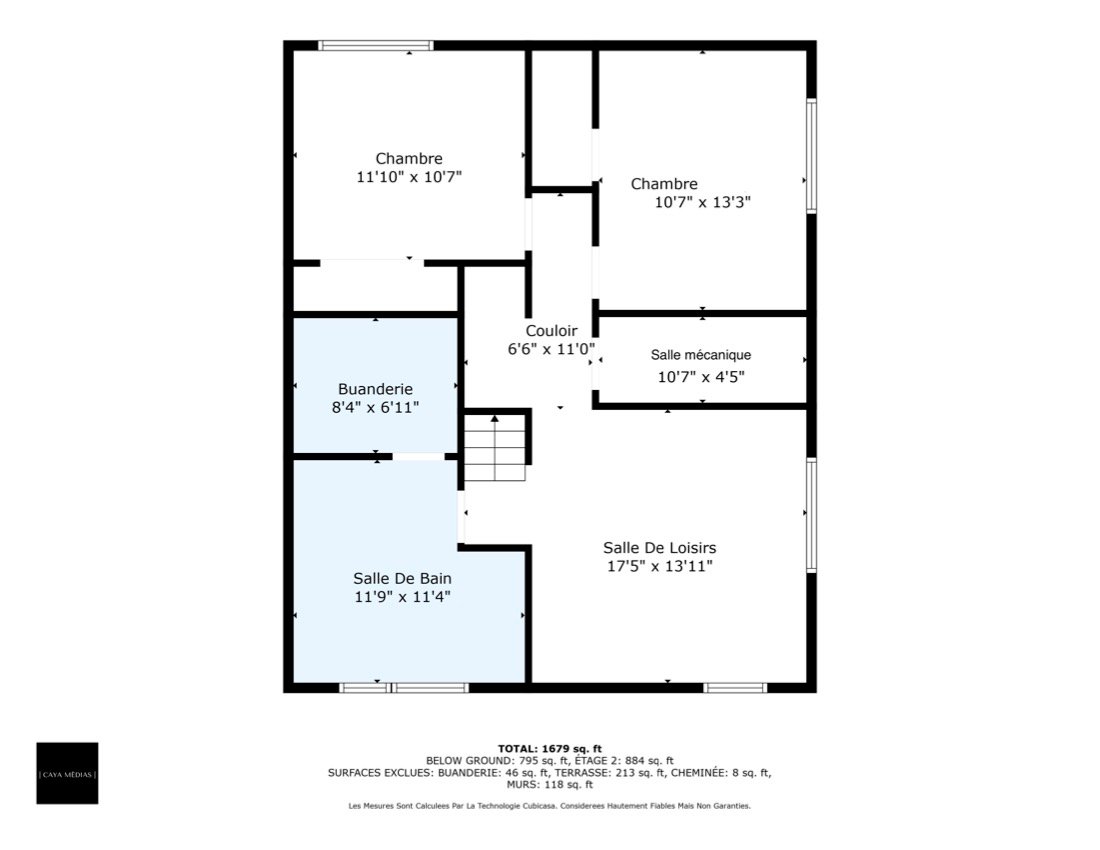 3
3
 1 + 1
1 + 1
 Land: 481.3 SM
Land: 481.3 SM
Fall under the charm of this bright open-concept semi-detached home, where every space has been designed for a modern and welcoming lifestyle. From the moment you enter, the flowing layout filled with natural light creates a warm ambiance, with a cozy living room enhanced by an electric fireplace. The stylish kitchen features a 10-foot quartz island and a walk-in pantry, making every moment even more enjoyable. Outside, enjoy the summer season with a large treated wood deck, heated above-ground pool, and a convenient shed for storage. A true turnkey gem with so much to offer!
| Rooms | Levels | Dimensions | Covering |
|---|---|---|---|
| Hallway | 1st level/Ground floor | 9,5 x 9,1 pieds | Ceramic tiles |
| Washroom | 1st level/Ground floor | 7,4 x 4,6 pieds | Ceramic tiles |
| Primary bedroom | 1st level/Ground floor | 11,9 x 11,5 pieds | Floating floor |
| Walk-in closet | 1st level/Ground floor | 8,4 x 9,6 pieds | Floating floor |
| Kitchen | 1st level/Ground floor | 14,8 x 13,6 pieds | Floating floor |
| Walk-in closet | 1st level/Ground floor | 8,10 x 3,11 pieds | Floating floor |
| Dining room | 1st level/Ground floor | 14,9 x 10,3 pieds | Floating floor |
| Living room | 1st level/Ground floor | 13,5 x 11,7 pieds | Floating floor |
| Bathroom | Basement | 11,9 x 11,4 pieds | Ceramic tiles |
| Laundry room | Basement | 8,4 x 6,11 pieds | Ceramic tiles |
| Family room | Basement | 17,5 x 13,11 pieds | Floating floor |
| Bedroom | Basement | 10,7 x 13,3 pieds | Floating floor |
| Bedroom | Basement | 11,10 x 10,7 pieds | Floating floor |
| Storage | Basement | 10,7 x 4,5 pieds | Concrete |
----DESCRIPTION----
Fall under the charm of this bright open-concept semi-detached home, where every space has been designed for a modern and welcoming lifestyle. From the moment you enter, the flowing layout filled with natural light creates a warm ambiance, with a cozy living room enhanced by an electric fireplace. The stylish kitchen features a 10-foot quartz island and a walk-in pantry, making every moment even more enjoyable. Outside, enjoy the summer season with a large treated wood deck, heated above-ground pool, and a convenient shed for storage. A true turnkey gem with so much to offer!
----ADDITIONAL DETAILS----
-- Semi-detached bungalow, built in 2023
Interior:
-- Bright, open-concept layout
-- Modern kitchen with 10-foot quartz island, double sink, and walk-in pantry with a breakfast counter
-- Cozy living room with electric fireplace
-- Primary bedroom with walk-in closet
-- Spacious powder room on the main floor
-- Two bedrooms in the basement, one with a walk-in closet
-- Full bathroom with freestanding tub, large 36x60 shower, and heated floor
-- Laundry room with space for fridge and freezer
Exterior:
-- 15-foot above-ground pool with ionizer and Energy Star water heater
-- 20x13 ft treated wood deck
-- Practical 8x10 ft shed
*The information provided in this listing is for indicative purposes only and may vary. Features, dimensions, and associated costs must be verified by the buyer.
Construction year
2023
Heating system
Electric baseboard units
Water supply
Municipality
Windows
PVC
Foundation
Poured concrete
Siding
Other
Siding
Brick
Basement
6 feet and over
Roofing
Asphalt shingles
Land area
481.3 SM
Sewage system
Municipal sewer
Zoning
Residential
Driveway
Asphalt
Cupboard
Melamine
Equipment available
Central vacuum cleaner system installation
Equipment available
Wall-mounted air conditioning
Equipment available
Ventilation system
Equipment available
Wall-mounted heat pump
Hearth stove
Other
Pool
Above-ground
Proximity
Highway
Proximity
Daycare centre
Proximity
Park - green area
Proximity
Elementary school
Proximity
High school
Parking
Outdoor
Topography
Flat
Inclusions:
Light fixtures, built-in blinds, curtain rod and curtain in the main floor bedroom, central vacuum and accessories, 15-foot above-ground pool with ionization system and energy-efficient pool heater, wall-mounted heat pump, electric fireplace, living room shelf, IKEA storage unit, and entryway shelf.Exclusions:
Main floor appliances and living room sofa (possibility to leave them for the future buyers for a lump sum), as well as the seller's personal belongings and furniture.| Taxes & Costs | |
|---|---|
| Municipal taxes (2025) | 4594$ |
| School taxes (2025) | 215$ |
| TOTAL | 4809$ |
| Monthly fees | |
|---|---|
| Energy cost | 0$ |
| Common expenses/Base rent | 0$ |
| TOTAL | 0$ |
| Evaluation (2025) | |
|---|---|
| Building | 225200$ |
| Land | 44800$ |
| TOTAL | 270000$ |
in this property

Sabrina Chagnon

Stéphanie Lamontagne
Fall under the charm of this bright open-concept semi-detached home, where every space has been designed for a modern and welcoming lifestyle. From the moment you enter, the flowing layout filled with natural light creates a warm ambiance, with a cozy living room enhanced by an electric fireplace. The stylish kitchen features a 10-foot quartz island and a walk-in pantry, making every moment even more enjoyable. Outside, enjoy the summer season with a large treated wood deck, heated above-ground pool, and a convenient shed for storage. A true turnkey gem with so much to offer!
| Rooms | Levels | Dimensions | Covering |
|---|---|---|---|
| Hallway | 1st level/Ground floor | 9,5 x 9,1 pieds | Ceramic tiles |
| Washroom | 1st level/Ground floor | 7,4 x 4,6 pieds | Ceramic tiles |
| Primary bedroom | 1st level/Ground floor | 11,9 x 11,5 pieds | Floating floor |
| Walk-in closet | 1st level/Ground floor | 8,4 x 9,6 pieds | Floating floor |
| Kitchen | 1st level/Ground floor | 14,8 x 13,6 pieds | Floating floor |
| Walk-in closet | 1st level/Ground floor | 8,10 x 3,11 pieds | Floating floor |
| Dining room | 1st level/Ground floor | 14,9 x 10,3 pieds | Floating floor |
| Living room | 1st level/Ground floor | 13,5 x 11,7 pieds | Floating floor |
| Bathroom | Basement | 11,9 x 11,4 pieds | Ceramic tiles |
| Laundry room | Basement | 8,4 x 6,11 pieds | Ceramic tiles |
| Family room | Basement | 17,5 x 13,11 pieds | Floating floor |
| Bedroom | Basement | 10,7 x 13,3 pieds | Floating floor |
| Bedroom | Basement | 11,10 x 10,7 pieds | Floating floor |
| Storage | Basement | 10,7 x 4,5 pieds | Concrete |
Heating system
Electric baseboard units
Water supply
Municipality
Windows
PVC
Foundation
Poured concrete
Siding
Other
Siding
Brick
Basement
6 feet and over
Roofing
Asphalt shingles
Sewage system
Municipal sewer
Zoning
Residential
Driveway
Asphalt
Cupboard
Melamine
Equipment available
Central vacuum cleaner system installation
Equipment available
Wall-mounted air conditioning
Equipment available
Ventilation system
Equipment available
Wall-mounted heat pump
Hearth stove
Other
Pool
Above-ground
Proximity
Highway
Proximity
Daycare centre
Proximity
Park - green area
Proximity
Elementary school
Proximity
High school
Parking
Outdoor
Topography
Flat
Inclusions:
Light fixtures, built-in blinds, curtain rod and curtain in the main floor bedroom, central vacuum and accessories, 15-foot above-ground pool with ionization system and energy-efficient pool heater, wall-mounted heat pump, electric fireplace, living room shelf, IKEA storage unit, and entryway shelf.Exclusions:
Main floor appliances and living room sofa (possibility to leave them for the future buyers for a lump sum), as well as the seller's personal belongings and furniture.| Taxes et coûts | |
|---|---|
| Taxes municipales (2025) | 4594$ |
| Taxes scolaires (2025) | 215$ |
| TOTAL | 4809$ |
| Frais mensuels | |
|---|---|
| Coût d'énergie | 0$ |
| Frais commun/Loyer de base | 0$ |
| TOTAL | 0$ |
| Évaluation (2025) | |
|---|---|
| Bâtiment | 225200$ |
| Terrain | 44800$ |
| TOTAL | 270000$ |

