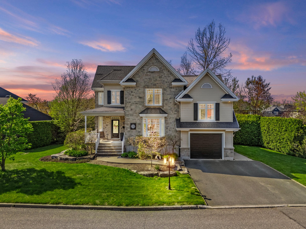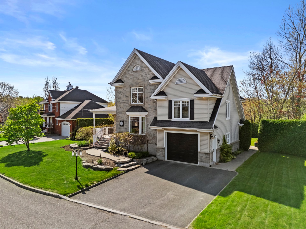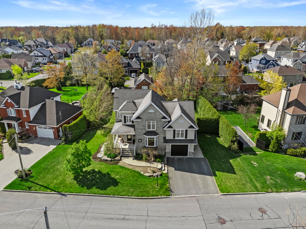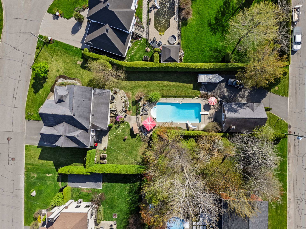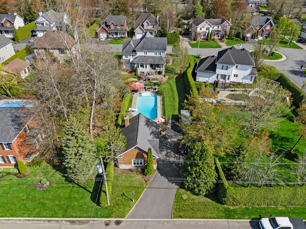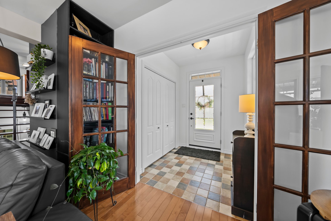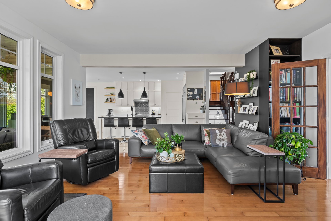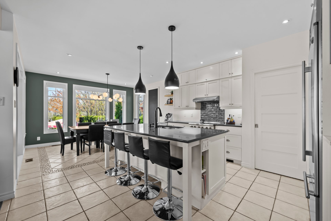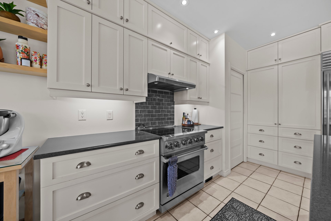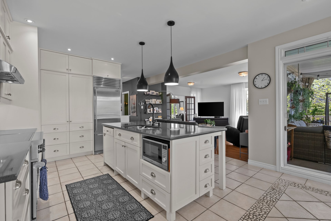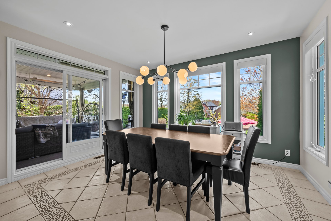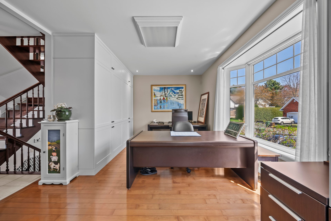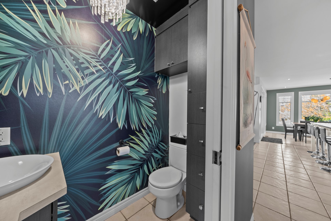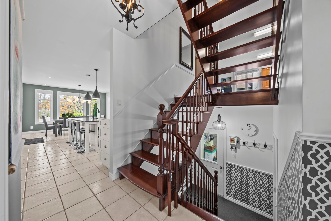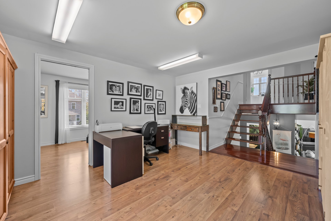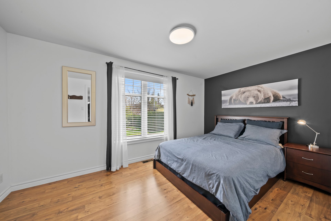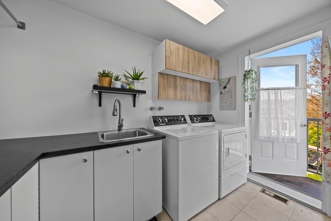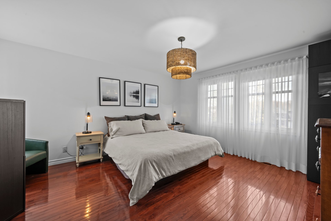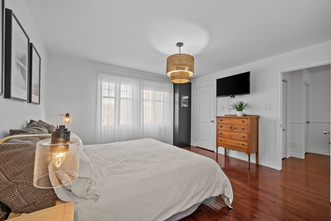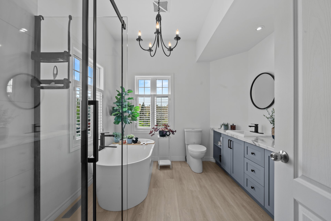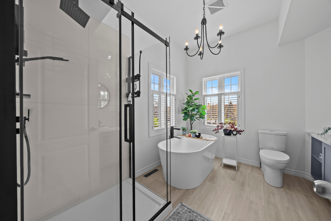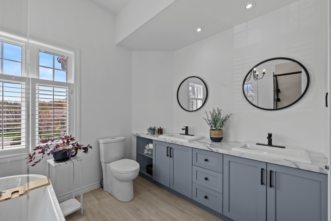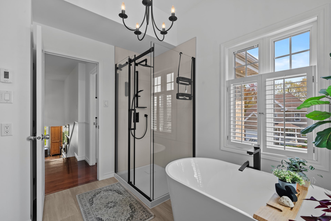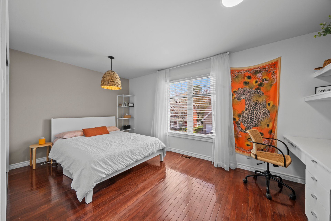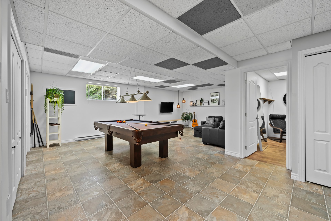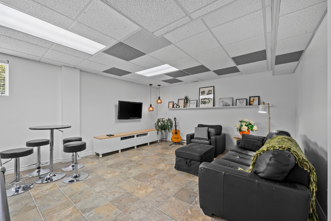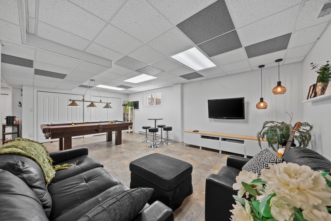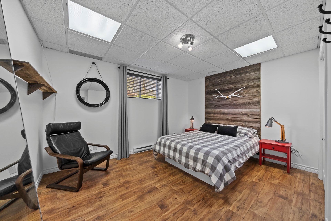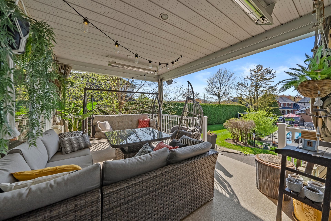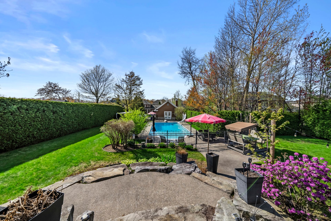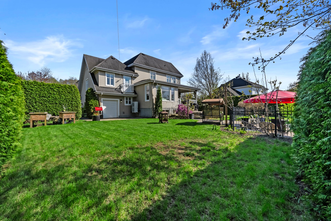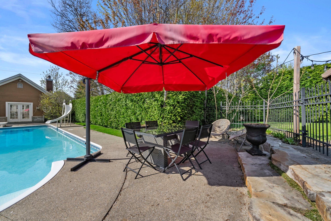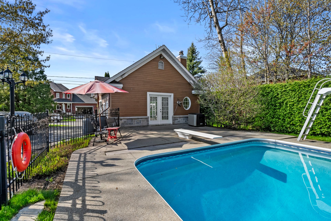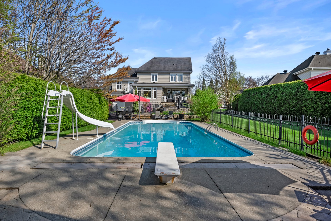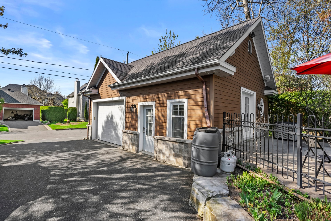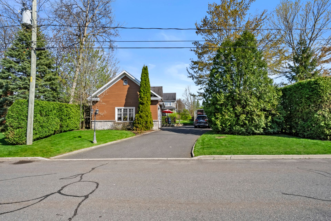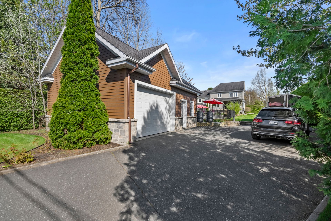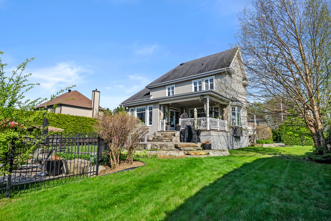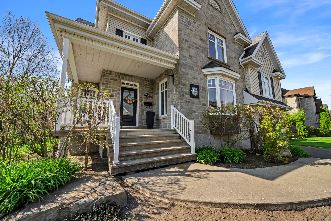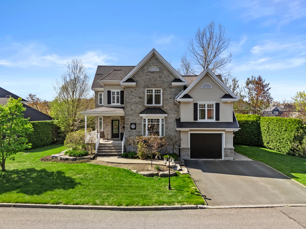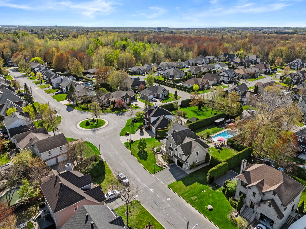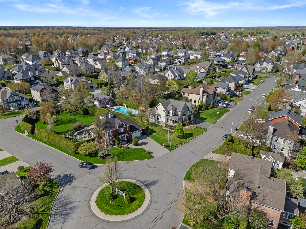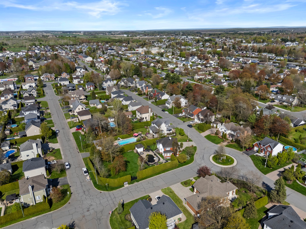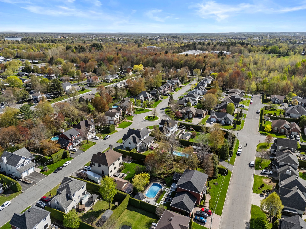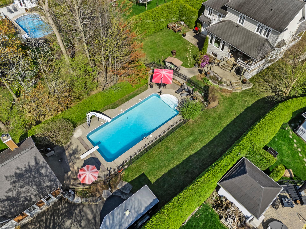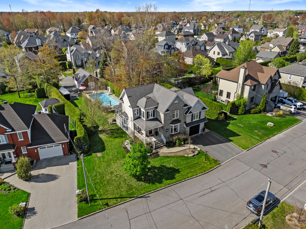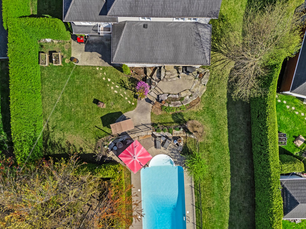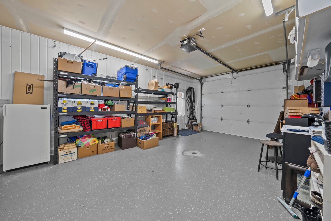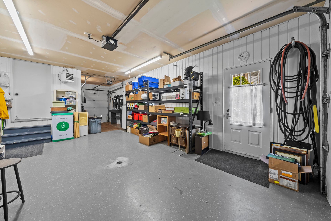 5
5
 2 + 1
2 + 1
 Land: 1611.5 SM
Land: 1611.5 SM
Prestigious residence in the heart of Le Havre du Boisselier in St-Charles, this unique property is offered exclusively for the very first time. With 5 bedrooms, a home office, 2 full bathrooms and 2 powder rooms, it impresses with its generous living space and its double lot of over 17,346 sq. ft., with no rear neighbors. Two entrances, two garages -- including a detached one connected to municipal services -- add rare character. Inground heated pool, meticulous renovations, quality materials, kitchen with quartz countertops and a walk-in pantry: everything is in place for a refined yet family-oriented lifestyle in an exceptional setting.
| Rooms | Levels | Dimensions | Covering |
|---|---|---|---|
| Hallway | 1st level/Ground floor | 5,11 x 7,2 pieds | Ceramic tiles |
| Living room | 1st level/Ground floor | 17,2 x 16,1 pieds | Wood |
| Kitchen | 1st level/Ground floor | 13,10 x 19,4 pieds | Ceramic tiles |
| Walk-in closet | 1st level/Ground floor | 6,4 x 10,5 pieds | Ceramic tiles |
| Dining room | 1st level/Ground floor | 13,10 x 12,3 pieds | Ceramic tiles |
| Washroom | 1st level/Ground floor | 3,4 x 6,0 pieds | Ceramic tiles |
| Home office | 1st level/Ground floor | 16,4 x 13,3 pieds | Wood |
| Family room | 2nd floor | 17,8 x 22,11 pieds | Floating floor |
| Bedroom | 2nd floor | 13,11 x 8,11 pieds | Wood |
| Laundry room | 2nd floor | 5,2 x 10,0 pieds | Ceramic tiles |
| Primary bedroom | 3rd floor | 13,11 x 16,1 pieds | Wood |
| Bedroom | 3rd floor | 11,2 x 9,11 pieds | Wood |
| Bedroom | 3rd floor | 16,4 x 11,1 pieds | Wood |
| Bathroom | 3rd floor | 10,3 x 9,9 pieds | Other |
| Family room | Basement | 29,6 x 31,3 pieds | Ceramic tiles |
| Bedroom | Basement | 13,10 x 11,11 pieds | Floating floor |
| Bathroom | Basement | 8,1 x 8,3 pieds | Ceramic tiles |
| Home office | Basement | 16,4 x 12,1 pieds | N.A. |
| Storage | Other | 13,11 x 33,1 pieds | N.A. |
**Visits require presentation of a mortgage pre-approval
First-time on the market! Proudly offered in exclusivity by the original owners, this exceptional property embodies the dream of a refined, peaceful, and highly functional lifestyle. Located in the sought-after Havre du Boisselier neighborhood, this multi-level cottage stands out with its unique layout, timeless design, and meticulous attention to detail. With 5 bedrooms, a spacious and bright home office, 2 garages (including a detached one with municipal services), 2 full bathrooms and 2 powder rooms (including one in the detached garage), this home meets the needs of the most demanding families.
The vast double lot of over 17,000 sq. ft., with no rear neighbors, provides rare privacy. The landscaping is exceptional: mature trees, perennials, colorful flowers, and natural stone create an atmosphere as peaceful as it is majestic. The rear terrace features a fiberglass floor, is covered, and equipped with privacy curtains and two patio heaters, ensuring optimal comfort no matter the weather.
And the backyard? Perfectly positioned for sunlight from morning to night, offering ideal exposure and breathtaking sunsets. The heated inground pool, detached garage converted into a pool house, and two independent entrances add remarkable flexibility.
Inside, the home continues to impress: 9-foot ceiling on the first floor, high-end kitchen with a large island and walk-in pantry, quality materials, hardwood and ceramic flooring, intelligent and luminous layout. The attached garage provides direct access to the pantry, plus a staircase leading to the second level, allowing for seamless flow. The garage is built on a foundation offering underground storage.
From the moment you arrive, you'll feel you're somewhere truly special -- a home designed to hold cherished memories. Just minutes from the highway, downtown, and all amenities.
RENOVATIONS COMPLETED
-- Second-floor bathroom fully renovated (2022)
-- Additional bedroom built above the garage (2010)
-- Complete kitchen cabinet replacement (2010)
-- Wall removed between kitchen and living room for open concept (approx. 2003)
*The information provided in this listing is for reference only and may vary. Features, dimensions, and associated costs must be verified by the buyer.
Construction year
2002
Heating system
Air circulation
Water supply
Municipality
Heating energy
Electricity
Windows
PVC
Foundation
Poured concrete
Siding
Stone
Siding
Vinyl
Basement
6 feet and over
Basement
Finished basement
Roofing
Asphalt shingles
Land area
1611.5 SM
Distinctive features
No neighbours in the back
Sewage system
Municipal sewer
Zoning
Residential
Driveway
Asphalt
Landscaping
Land / Yard lined with hedges
Cupboard
Wood
Equipment available
Central vacuum cleaner system installation
Equipment available
Central air conditioning
Equipment available
Electric garage door
Garage
Attached
Garage
Heated
Garage
Detached
Garage
Double width or more
Garage
Fitted
Pool
Heated
Pool
Inground
Proximity
Highway
Proximity
Cegep
Proximity
Daycare centre
Proximity
Hospital
Proximity
Park - green area
Proximity
Bicycle path
Proximity
Elementary school
Proximity
High school
Proximity
Public transport
Proximity
University
Bathroom / Washroom
Seperate shower
Parking
Outdoor
Parking
Garage
Window type
Crank handle
Topography
Flat
Inclusions:
Sub-Zero refrigerator, all light fixtures, all window coverings, central vacuum with accessories, as well as all accessories for the in-ground pool (including a new heat pump for heating).Exclusions:
All storage units and the hair-washing sink in the hair salon, 2 pieces of furniture in the primary bedroom, shelf in the garage, as well as the owners' personal belongings.| Taxes & Costs | |
|---|---|
| Municipal taxes (2025) | 4997$ |
| School taxes (2025) | 476$ |
| TOTAL | 5473$ |
| Monthly fees | |
|---|---|
| Energy cost | 0$ |
| Common expenses/Base rent | 0$ |
| TOTAL | 0$ |
| Evaluation (2025) | |
|---|---|
| Building | 512400$ |
| Land | 163200$ |
| TOTAL | 675600$ |
in this property

Maxime Lahaie

Stéphanie Lamontagne
Prestigious residence in the heart of Le Havre du Boisselier in St-Charles, this unique property is offered exclusively for the very first time. With 5 bedrooms, a home office, 2 full bathrooms and 2 powder rooms, it impresses with its generous living space and its double lot of over 17,346 sq. ft., with no rear neighbors. Two entrances, two garages -- including a detached one connected to municipal services -- add rare character. Inground heated pool, meticulous renovations, quality materials, kitchen with quartz countertops and a walk-in pantry: everything is in place for a refined yet family-oriented lifestyle in an exceptional setting.
| Rooms | Levels | Dimensions | Covering |
|---|---|---|---|
| Hallway | 1st level/Ground floor | 5,11 x 7,2 pieds | Ceramic tiles |
| Living room | 1st level/Ground floor | 17,2 x 16,1 pieds | Wood |
| Kitchen | 1st level/Ground floor | 13,10 x 19,4 pieds | Ceramic tiles |
| Walk-in closet | 1st level/Ground floor | 6,4 x 10,5 pieds | Ceramic tiles |
| Dining room | 1st level/Ground floor | 13,10 x 12,3 pieds | Ceramic tiles |
| Washroom | 1st level/Ground floor | 3,4 x 6,0 pieds | Ceramic tiles |
| Home office | 1st level/Ground floor | 16,4 x 13,3 pieds | Wood |
| Family room | 2nd floor | 17,8 x 22,11 pieds | Floating floor |
| Bedroom | 2nd floor | 13,11 x 8,11 pieds | Wood |
| Laundry room | 2nd floor | 5,2 x 10,0 pieds | Ceramic tiles |
| Primary bedroom | 3rd floor | 13,11 x 16,1 pieds | Wood |
| Bedroom | 3rd floor | 11,2 x 9,11 pieds | Wood |
| Bedroom | 3rd floor | 16,4 x 11,1 pieds | Wood |
| Bathroom | 3rd floor | 10,3 x 9,9 pieds | Other |
| Family room | Basement | 29,6 x 31,3 pieds | Ceramic tiles |
| Bedroom | Basement | 13,10 x 11,11 pieds | Floating floor |
| Bathroom | Basement | 8,1 x 8,3 pieds | Ceramic tiles |
| Home office | Basement | 16,4 x 12,1 pieds | N.A. |
| Storage | Other | 13,11 x 33,1 pieds | N.A. |
Heating system
Air circulation
Water supply
Municipality
Heating energy
Electricity
Windows
PVC
Foundation
Poured concrete
Siding
Stone
Siding
Vinyl
Basement
6 feet and over
Basement
Finished basement
Roofing
Asphalt shingles
Distinctive features
No neighbours in the back
Sewage system
Municipal sewer
Zoning
Residential
Driveway
Asphalt
Landscaping
Land / Yard lined with hedges
Cupboard
Wood
Equipment available
Central vacuum cleaner system installation
Equipment available
Central air conditioning
Equipment available
Electric garage door
Garage
Attached
Garage
Heated
Garage
Detached
Garage
Double width or more
Garage
Fitted
Pool
Heated
Pool
Inground
Proximity
Highway
Proximity
Cegep
Proximity
Daycare centre
Proximity
Hospital
Proximity
Park - green area
Proximity
Bicycle path
Proximity
Elementary school
Proximity
High school
Proximity
Public transport
Proximity
University
Bathroom / Washroom
Seperate shower
Parking
Outdoor
Parking
Garage
Window type
Crank handle
Topography
Flat
Inclusions:
Sub-Zero refrigerator, all light fixtures, all window coverings, central vacuum with accessories, as well as all accessories for the in-ground pool (including a new heat pump for heating).Exclusions:
All storage units and the hair-washing sink in the hair salon, 2 pieces of furniture in the primary bedroom, shelf in the garage, as well as the owners' personal belongings.| Taxes et coûts | |
|---|---|
| Taxes municipales (2025) | 4997$ |
| Taxes scolaires (2025) | 476$ |
| TOTAL | 5473$ |
| Frais mensuels | |
|---|---|
| Coût d'énergie | 0$ |
| Frais commun/Loyer de base | 0$ |
| TOTAL | 0$ |
| Évaluation (2025) | |
|---|---|
| Bâtiment | 512400$ |
| Terrain | 163200$ |
| TOTAL | 675600$ |

