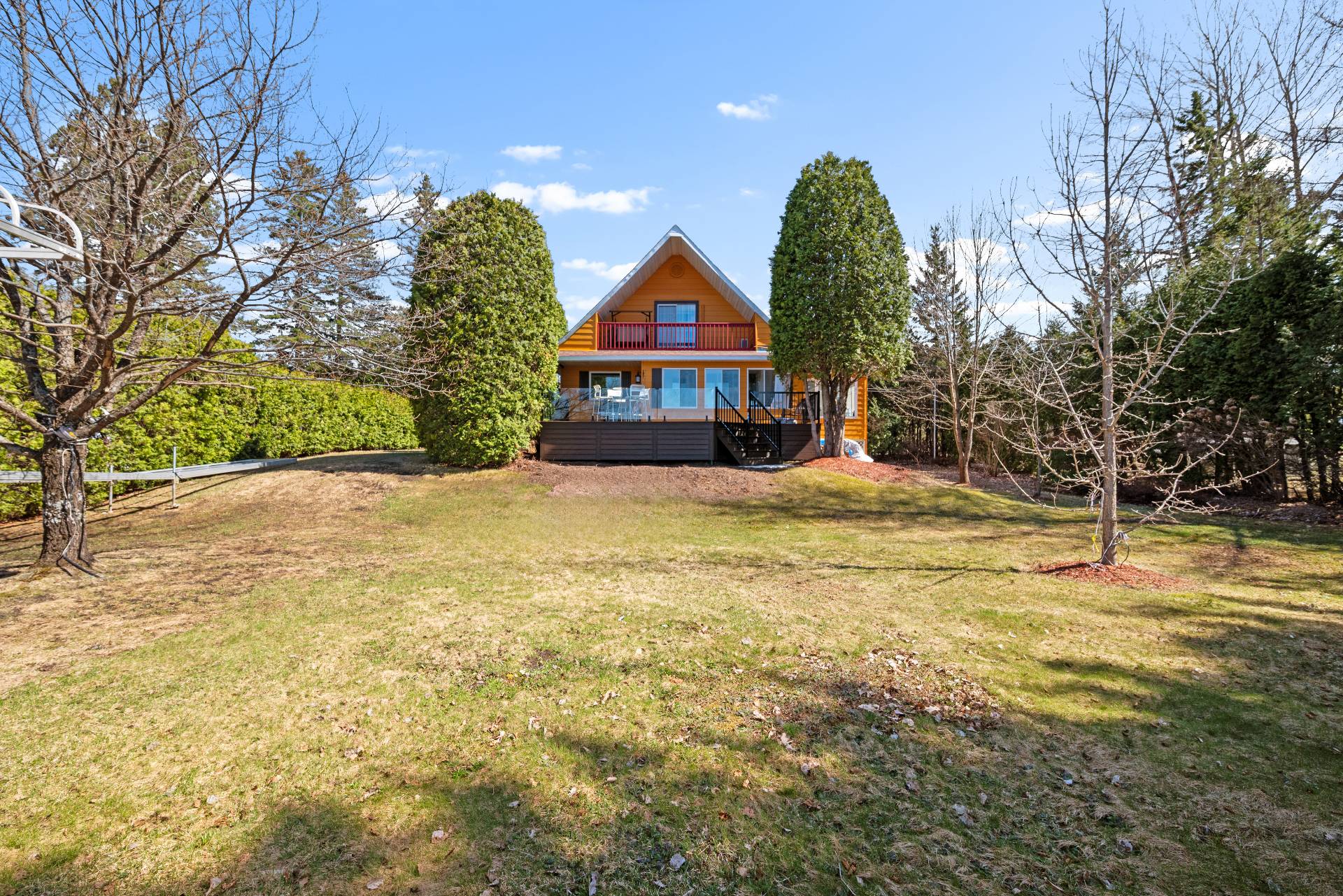 2
2
 1 + 1
1 + 1
 Space: 1116 SF
Space: 1116 SF
N.D.
| Rooms | Levels | Dimensions | Covering |
|---|---|---|---|
| Kitchen | 1st level/Ground floor | 10,6 x 12,3 pieds | Ceramic tiles |
| Dining room | 1st level/Ground floor | 15,6 x 14,9 pieds | Wood |
| Living room | 1st level/Ground floor | 17,2 x 11,1 pieds | Wood |
| Bedroom | 1st level/Ground floor | 12,10 x 11,3 pieds | Wood |
| Hallway | 1st level/Ground floor | 4 x 11,7 pieds | Wood |
| Solarium | 1st level/Ground floor | 10,7 x 9,6 pieds | Wood |
| Veranda | 1st level/Ground floor | 6,2 x 15,10 pieds | Carpet |
| Bathroom | 1st level/Ground floor | 5,9 x 6 pieds | Ceramic tiles |
| Primary bedroom | 2nd floor | 15,2 x 13,10 pieds | Carpet |
| Washroom | 2nd floor | 15,2 x 4,1 pieds | Tiles |
| Storage | Basement | 32 x 27 pieds | Concrete |
Dimensions
32 P X 26 P
Construction year
1978
Heating system
Electric baseboard units
Water supply
Artesian well
Heating energy
Electricity
Windows
PVC
Foundation
Poured concrete
Siding
Pressed fibre
Basement
Unfinished
Roofing
Asphalt shingles
Dimensions
100 P X 188 P
Land area
14444 SF
Distinctive features
Street corner
Distinctive features
Waterfront
Distinctive features
Navigable
Sewage system
Purification field
Sewage system
Septic tank
Zoning
Residential
Driveway
Plain paving stone
Landscaping
Land / Yard lined with hedges
Cupboard
Melamine
Hearth stove
Wood fireplace
Parking
Outdoor
Topography
Flat
View
Water
Inclusions:
N.A.Exclusions:
N.A.| Taxes & Costs | |
|---|---|
| Municipal taxes (2025) | 2629$ |
| School taxes (2024) | 142$ |
| TOTAL | 2771$ |
| Monthly fees | |
|---|---|
| Energy cost | 0$ |
| Common expenses/Base rent | 0$ |
| TOTAL | 0$ |
| Evaluation (2025) | |
|---|---|
| Building | 177000$ |
| Land | 65900$ |
| TOTAL | 242900$ |
in this property

William Sauvé

Liette Bouchard

Stéphanie Lamontagne
N.D.
| Rooms | Levels | Dimensions | Covering |
|---|---|---|---|
| Kitchen | 1st level/Ground floor | 10,6 x 12,3 pieds | Ceramic tiles |
| Dining room | 1st level/Ground floor | 15,6 x 14,9 pieds | Wood |
| Living room | 1st level/Ground floor | 17,2 x 11,1 pieds | Wood |
| Bedroom | 1st level/Ground floor | 12,10 x 11,3 pieds | Wood |
| Hallway | 1st level/Ground floor | 4 x 11,7 pieds | Wood |
| Solarium | 1st level/Ground floor | 10,7 x 9,6 pieds | Wood |
| Veranda | 1st level/Ground floor | 6,2 x 15,10 pieds | Carpet |
| Bathroom | 1st level/Ground floor | 5,9 x 6 pieds | Ceramic tiles |
| Primary bedroom | 2nd floor | 15,2 x 13,10 pieds | Carpet |
| Washroom | 2nd floor | 15,2 x 4,1 pieds | Tiles |
| Storage | Basement | 32 x 27 pieds | Concrete |
Heating system
Electric baseboard units
Water supply
Artesian well
Heating energy
Electricity
Windows
PVC
Foundation
Poured concrete
Siding
Pressed fibre
Basement
Unfinished
Roofing
Asphalt shingles
Distinctive features
Street corner
Distinctive features
Waterfront
Distinctive features
Navigable
Sewage system
Purification field
Sewage system
Septic tank
Zoning
Residential
Driveway
Plain paving stone
Landscaping
Land / Yard lined with hedges
Cupboard
Melamine
Hearth stove
Wood fireplace
Parking
Outdoor
Topography
Flat
View
Water
Inclusions:
N.A.Exclusions:
N.A.| Taxes et coûts | |
|---|---|
| Taxes municipales (2025) | 2629$ |
| Taxes scolaires (2024) | 142$ |
| TOTAL | 2771$ |
| Frais mensuels | |
|---|---|
| Coût d'énergie | 0$ |
| Frais commun/Loyer de base | 0$ |
| TOTAL | 0$ |
| Évaluation (2025) | |
|---|---|
| Bâtiment | 177000$ |
| Terrain | 65900$ |
| TOTAL | 242900$ |























































