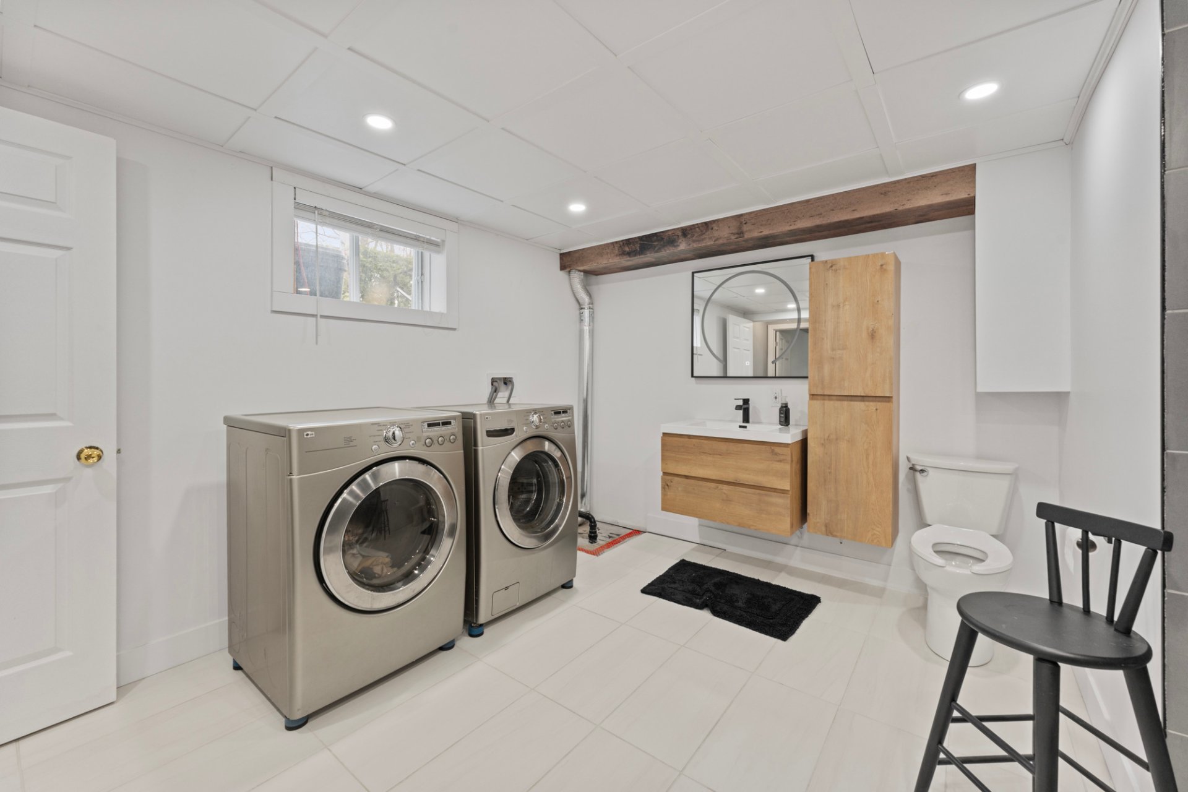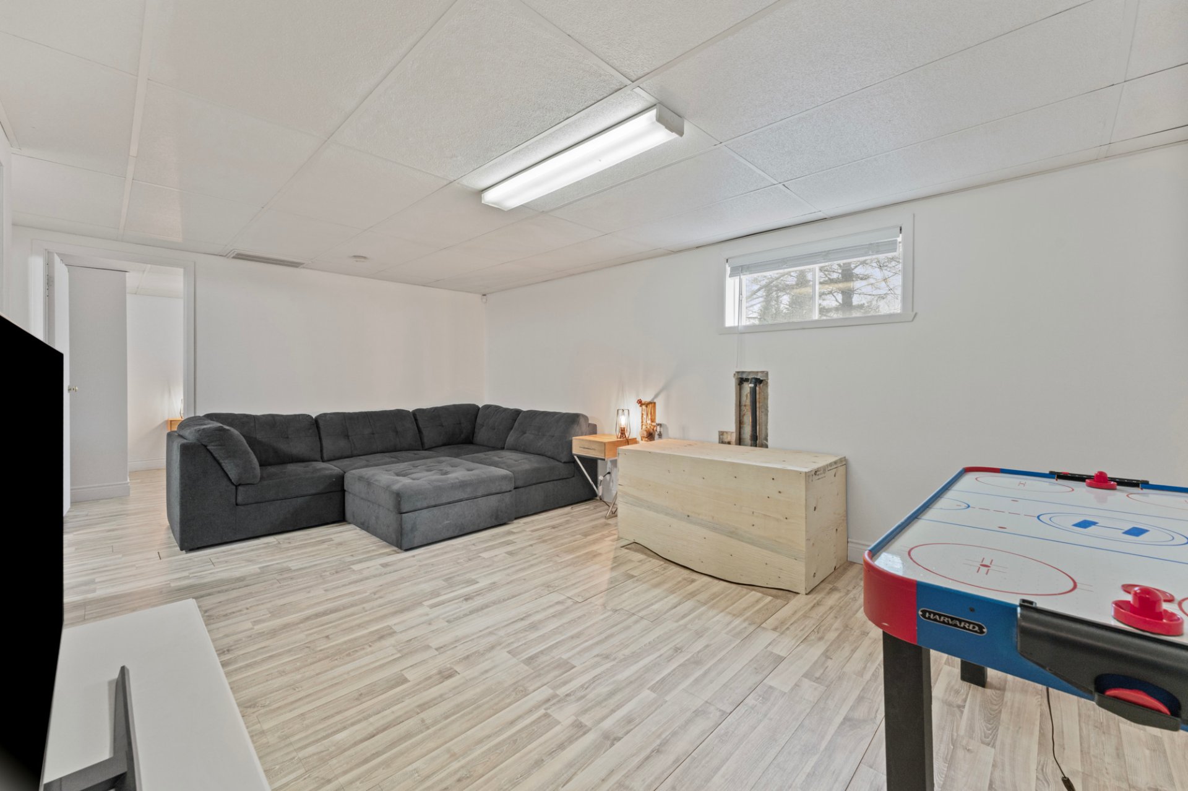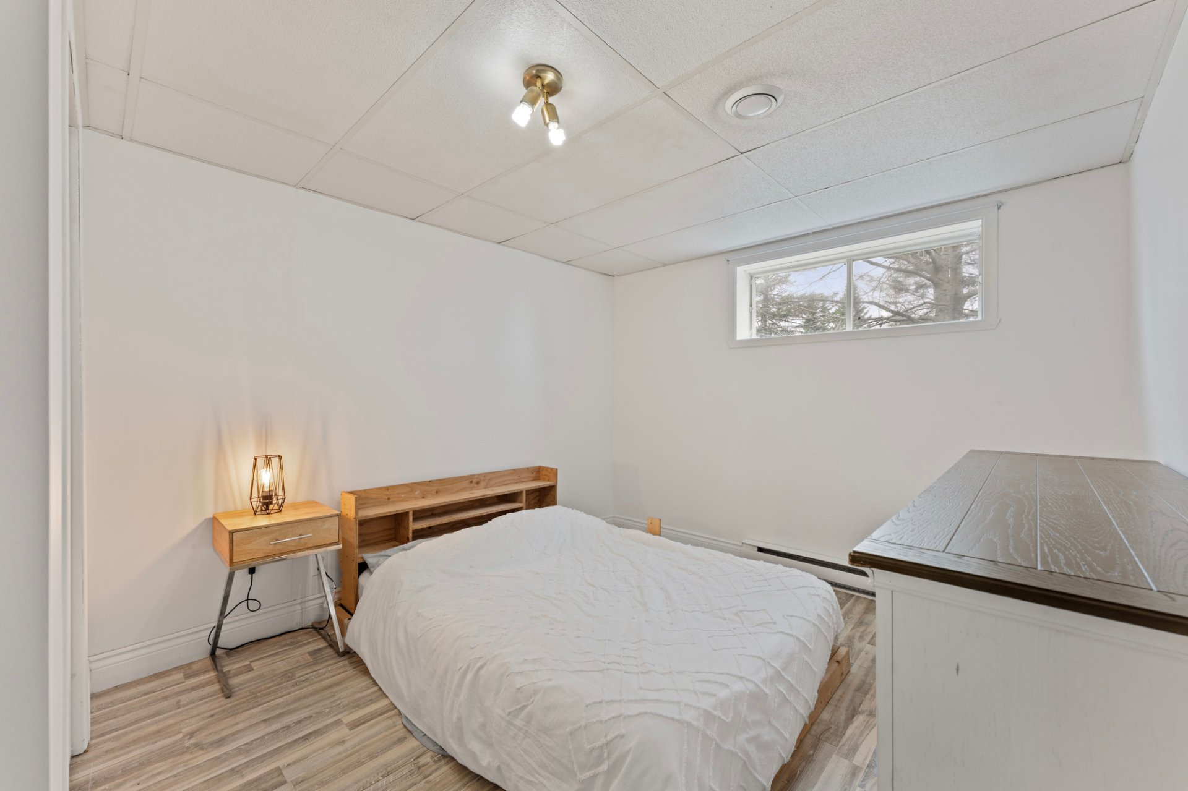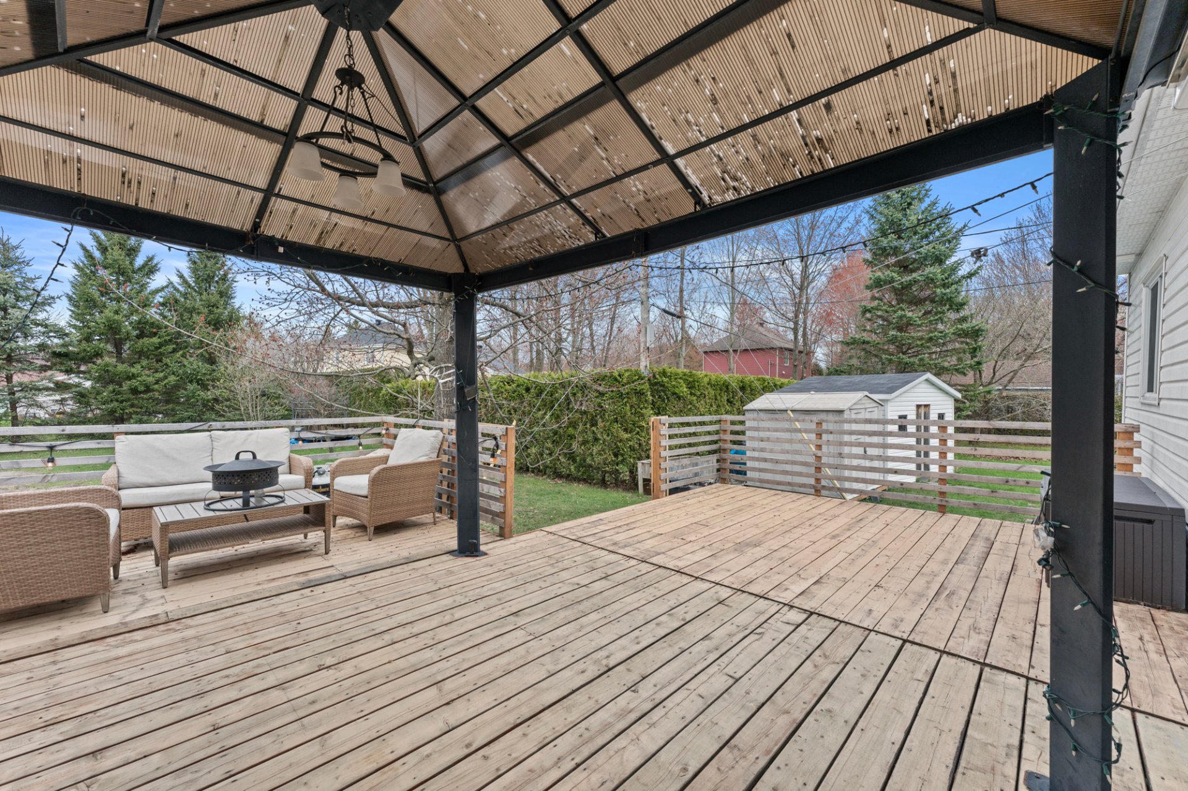 3
3
 2
2
 Land: 2474 SM
Land: 2474 SM
Warm and meticulously maintained, this home offers a beautiful balance of space, light, and practicality. From the moment you step inside, you'll be charmed by its carefully designed ambiance and ample natural light. Some rooms have been tastefully renovated, including the modern kitchen and the basement bathroom. With three bedrooms and a dedicated office, this home is perfect for the whole family. The heated garage is impressive in size and possibilities. Situated on two lots totaling over 26,000 sq. ft., in a peaceful environment close to services, the beach, and the bike path. A true gem!
| Rooms | Levels | Dimensions | Covering |
|---|---|---|---|
| Hallway | 1st level/Ground floor | 5,1 x 3,6 pieds | Ceramic tiles |
| Living room | 1st level/Ground floor | 13,2 x 12,0 pieds | Wood |
| Dining room | 1st level/Ground floor | 12,4 x 6,11 pieds | Wood |
| Kitchen | 1st level/Ground floor | 12,4 x 10,1 pieds | Other |
| Bathroom | 1st level/Ground floor | 9,1 x 7,8 pieds | Other |
| Primary bedroom | 1st level/Ground floor | 12,6 x 11,9 pieds | Wood |
| Bedroom | 1st level/Ground floor | 12,3 x 10,11 pieds | Wood |
| Family room | Basement | 12,4 x 18,7 pieds | Floating floor |
| Bathroom | Basement | 12,3 x 13,0 pieds | Ceramic tiles |
| Bedroom | Basement | 15,0 x 10,2 pieds | Floating floor |
| Home office | Basement | 13,0 x 10,2 pieds | Floating floor |
| Storage | Basement | 16,0 x 8,8 pieds | Floating floor |
----DESCRIPTION----
Warm and meticulously maintained home offering a perfect blend of space, natural light, and practicality. From the moment you enter, you'll be charmed by its thoughtful ambiance and bright interior. Some rooms have been tastefully renovated, including the modern kitchen and the basement bathroom. With three bedrooms and a home office, this property meets the needs of the whole family. The heated garage is impressive in both size and potential. All of this is set on two adjoining lots totaling over 26,000 sq. ft., in a peaceful area close to services, the beach, and the bike path. A true gem!
----ADDITIONAL DETAILS----
Abundant natural light
Quality materials, including hardwood flooring
Over 26,000 sq. ft. of land on two lots: 3 895 994 and 4 178 326
3 bedrooms and 1 office
2 full bathrooms
Freshly repainted interior
Central air conditioning system (heat pump)
Alarm system connected to a central monitoring station
2 storage sheds on the property
Highly functional and well-equipped garage -- 24' x 40'
This spacious garage offers a 12-foot interior height with an 18-foot peak and is finished with metal siding on the interior walls.
Doors:
Commercial-grade front door: 16' x 10'
Rear door: 8' x 9'
Two lightweight commercial door openers with Wi-Fi connectivity
Structure & Equipment:
Concrete slab with heated floor
Electrical panel with welding outlet
10 interior power outlets
Exterior outlets already installed
Dedicated 100A panel for the garage
Other Features:
exterior siding to be completed by the future buyer
Alarm system connection possible; currently linked to the house
Foundation drain in place, not connected to municipal sewage, but ready for a sump or future hookup
This garage offers excellent potential for professional use, a workshop, or highly functional storage space.
----NEIGHBORHOOD----
Quiet, residential area
Close to all amenities: elementary and high schools, daycares, grocery stores
Easy access to the bike path and municipal beach
Near snowmobile and ATV trails
Sold without legal warranty, at the buyer's risk and peril.
The information provided in this listing is for reference only and may be subject to change. Property features, dimensions, and associated expenses must be verified by the buyer.
Dimensions
9.28 M X 9.59 M
Construction year
1996
Heating system
Air circulation
Heating system
Other
Heating system
Radiant
Water supply
Municipality
Heating energy
Electricity
Windows
PVC
Foundation
Poured concrete
Siding
Brick
Siding
Vinyl
Basement
6 feet and over
Roofing
Asphalt shingles
Land area
2474 SM
Sewage system
Purification field
Sewage system
Septic tank
Zoning
Residential
Driveway
Asphalt
Driveway
Other
Equipment available
Central vacuum cleaner system installation
Equipment available
Central air conditioning
Equipment available
Ventilation system
Equipment available
Central heat pump
Garage
Heated
Garage
Detached
Garage
Double width or more
Rental appliances
Water heater
Proximity
Other
Proximity
Daycare centre
Proximity
Park - green area
Proximity
Bicycle path
Proximity
Elementary school
Proximity
High school
Parking
Outdoor
Parking
Garage
Window type
Crank handle
Topography
Flat
Inclusions:
Blinds, light fixtures, central vacuum and accessories, dishwasher, garage remote controls (x2).Exclusions:
Curtains and rods, seller's personal property and furniture, possibility of leaving the lawn tractor, refrigerator, oven, and washer-dryer for a lump sum.| Taxes & Costs | |
|---|---|
| Municipal taxes (2025) | 2397$ |
| School taxes (2025) | 208$ |
| TOTAL | 2605$ |
| Monthly fees | |
|---|---|
| Energy cost | 0$ |
| Common expenses/Base rent | 0$ |
| TOTAL | 0$ |
| Evaluation (2022) | |
|---|---|
| Building | 224700$ |
| Land | 87100$ |
| TOTAL | 311800$ |
in this property

Sabrina Chagnon

Stéphanie Lamontagne
Warm and meticulously maintained, this home offers a beautiful balance of space, light, and practicality. From the moment you step inside, you'll be charmed by its carefully designed ambiance and ample natural light. Some rooms have been tastefully renovated, including the modern kitchen and the basement bathroom. With three bedrooms and a dedicated office, this home is perfect for the whole family. The heated garage is impressive in size and possibilities. Situated on two lots totaling over 26,000 sq. ft., in a peaceful environment close to services, the beach, and the bike path. A true gem!
| Rooms | Levels | Dimensions | Covering |
|---|---|---|---|
| Hallway | 1st level/Ground floor | 5,1 x 3,6 pieds | Ceramic tiles |
| Living room | 1st level/Ground floor | 13,2 x 12,0 pieds | Wood |
| Dining room | 1st level/Ground floor | 12,4 x 6,11 pieds | Wood |
| Kitchen | 1st level/Ground floor | 12,4 x 10,1 pieds | Other |
| Bathroom | 1st level/Ground floor | 9,1 x 7,8 pieds | Other |
| Primary bedroom | 1st level/Ground floor | 12,6 x 11,9 pieds | Wood |
| Bedroom | 1st level/Ground floor | 12,3 x 10,11 pieds | Wood |
| Family room | Basement | 12,4 x 18,7 pieds | Floating floor |
| Bathroom | Basement | 12,3 x 13,0 pieds | Ceramic tiles |
| Bedroom | Basement | 15,0 x 10,2 pieds | Floating floor |
| Home office | Basement | 13,0 x 10,2 pieds | Floating floor |
| Storage | Basement | 16,0 x 8,8 pieds | Floating floor |
Heating system
Air circulation
Heating system
Other
Heating system
Radiant
Water supply
Municipality
Heating energy
Electricity
Windows
PVC
Foundation
Poured concrete
Siding
Brick
Siding
Vinyl
Basement
6 feet and over
Roofing
Asphalt shingles
Sewage system
Purification field
Sewage system
Septic tank
Zoning
Residential
Driveway
Asphalt
Driveway
Other
Equipment available
Central vacuum cleaner system installation
Equipment available
Central air conditioning
Equipment available
Ventilation system
Equipment available
Central heat pump
Garage
Heated
Garage
Detached
Garage
Double width or more
Rental appliances
Water heater
Proximity
Other
Proximity
Daycare centre
Proximity
Park - green area
Proximity
Bicycle path
Proximity
Elementary school
Proximity
High school
Parking
Outdoor
Parking
Garage
Window type
Crank handle
Topography
Flat
Inclusions:
Blinds, light fixtures, central vacuum and accessories, dishwasher, garage remote controls (x2).Exclusions:
Curtains and rods, seller's personal property and furniture, possibility of leaving the lawn tractor, refrigerator, oven, and washer-dryer for a lump sum.| Taxes et coûts | |
|---|---|
| Taxes municipales (2025) | 2397$ |
| Taxes scolaires (2025) | 208$ |
| TOTAL | 2605$ |
| Frais mensuels | |
|---|---|
| Coût d'énergie | 0$ |
| Frais commun/Loyer de base | 0$ |
| TOTAL | 0$ |
| Évaluation (2022) | |
|---|---|
| Bâtiment | 224700$ |
| Terrain | 87100$ |
| TOTAL | 311800$ |





































































