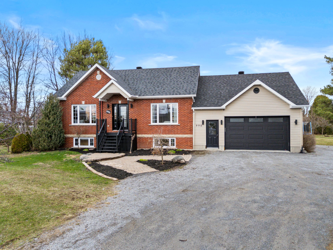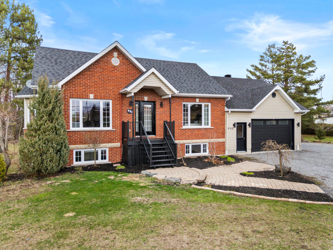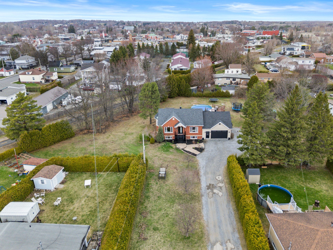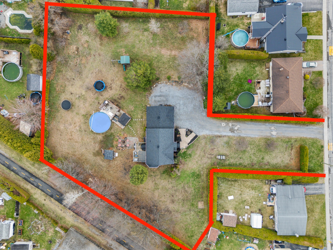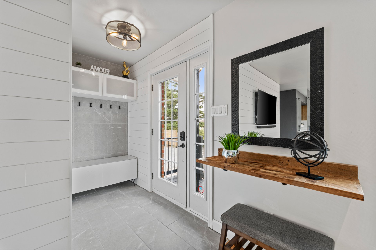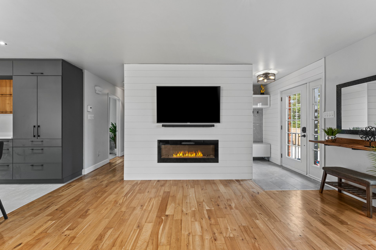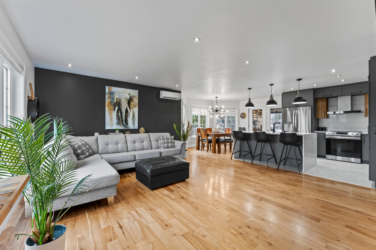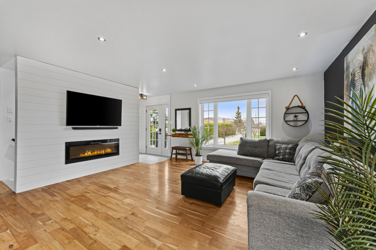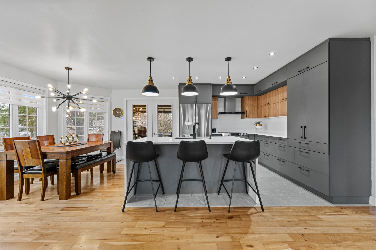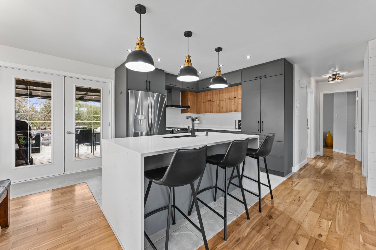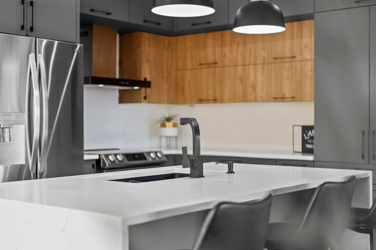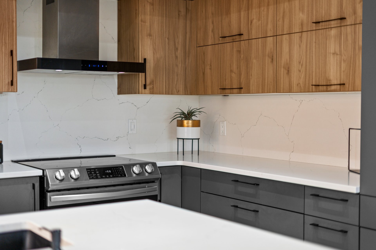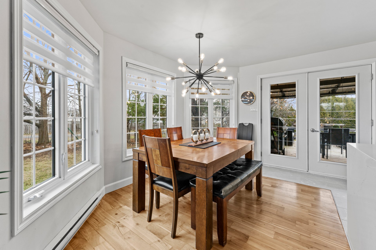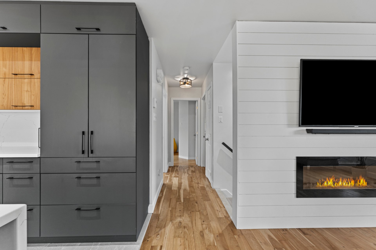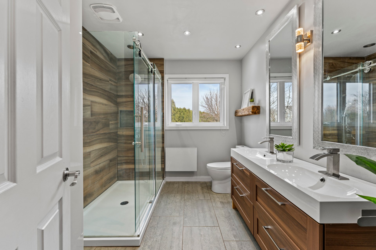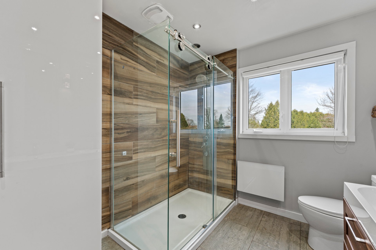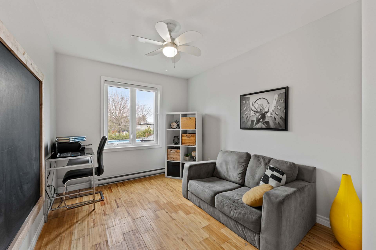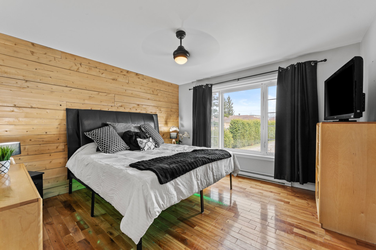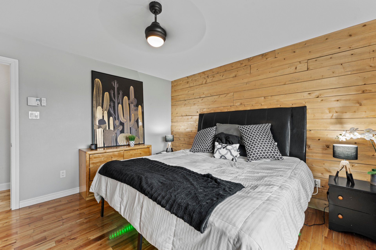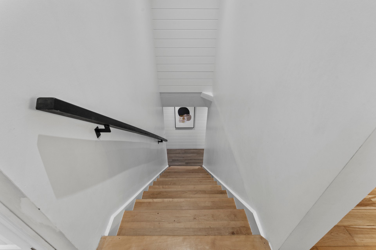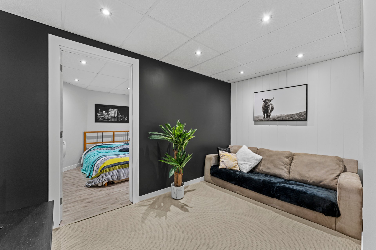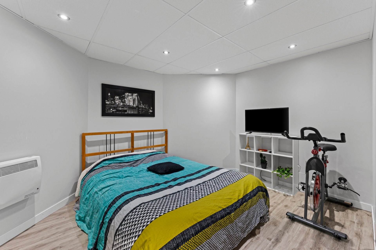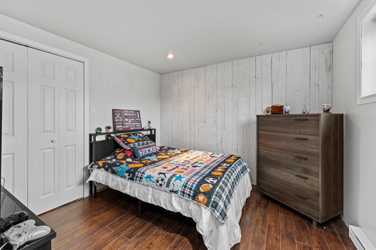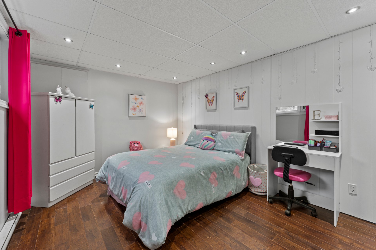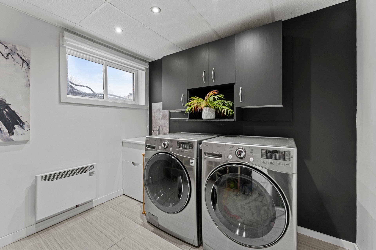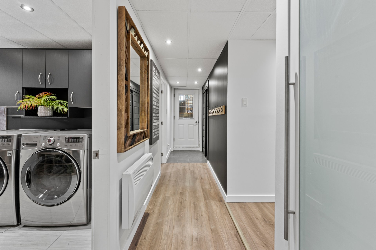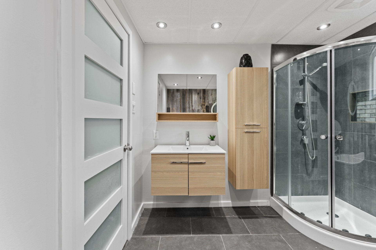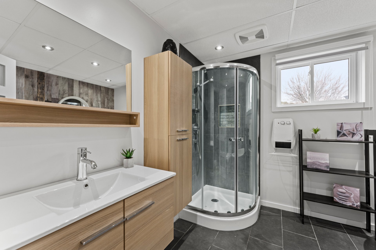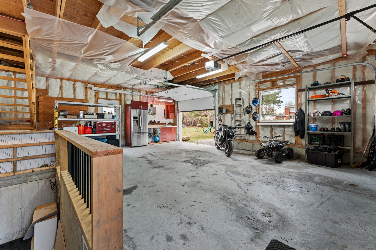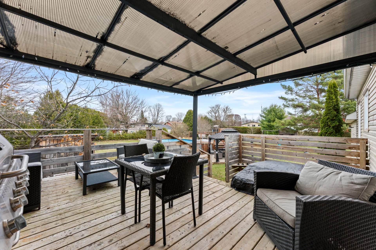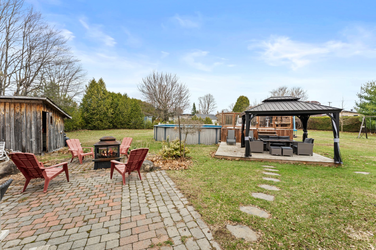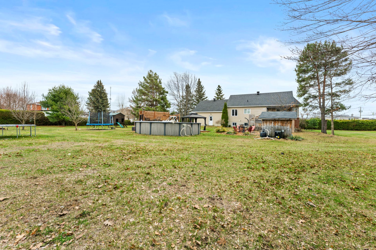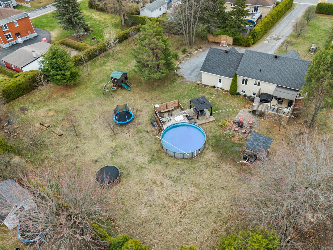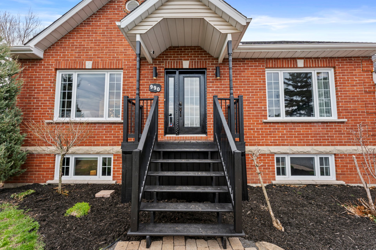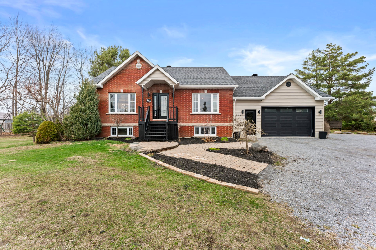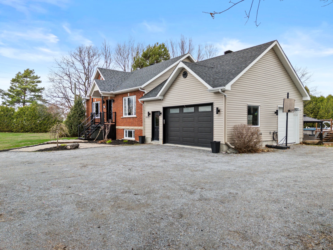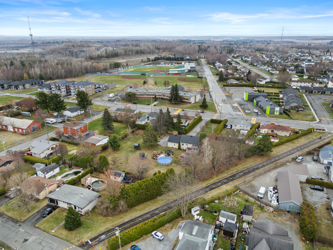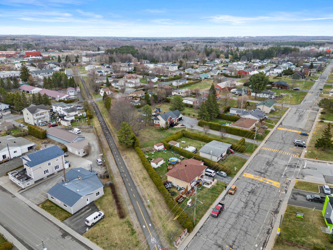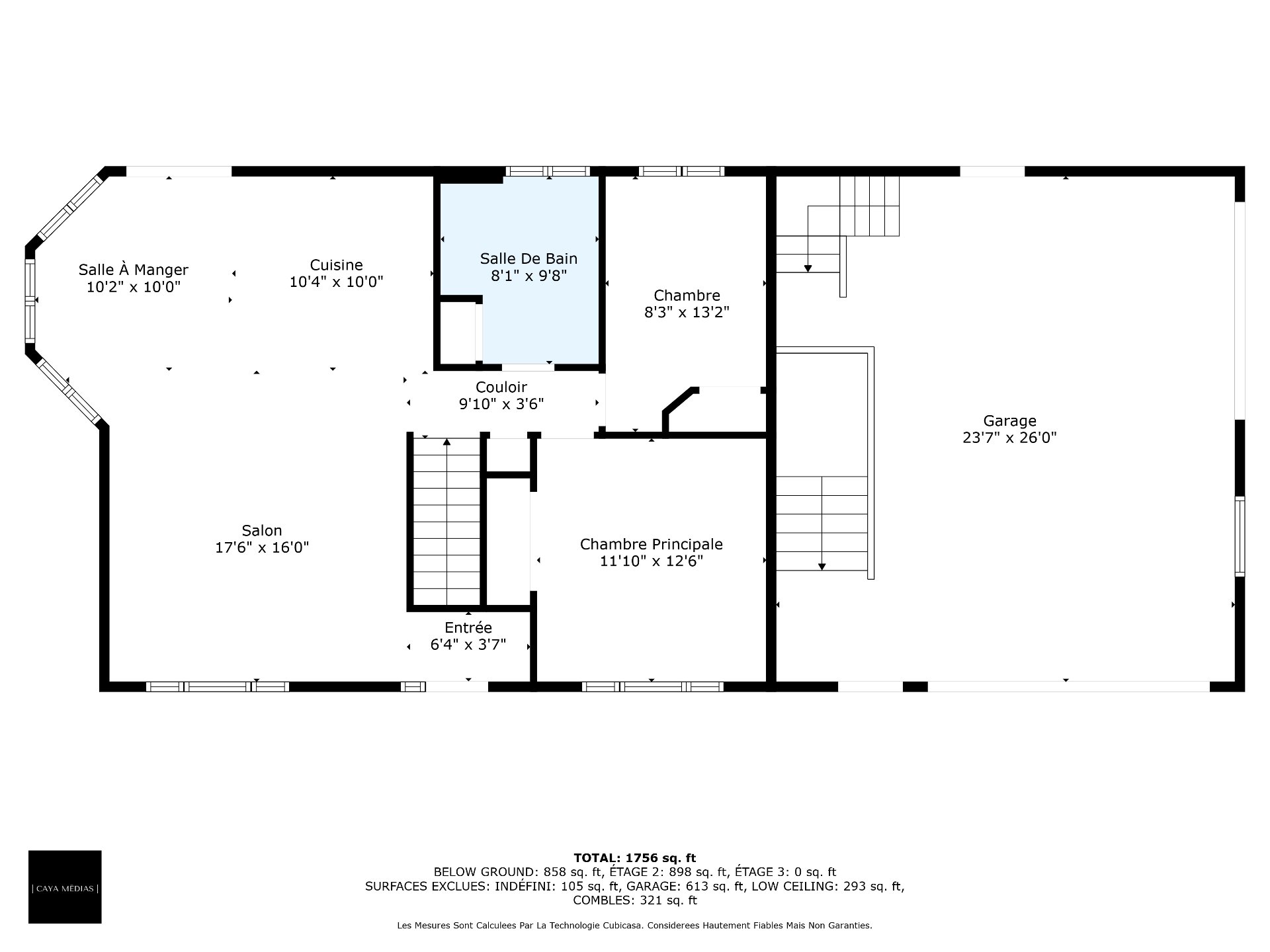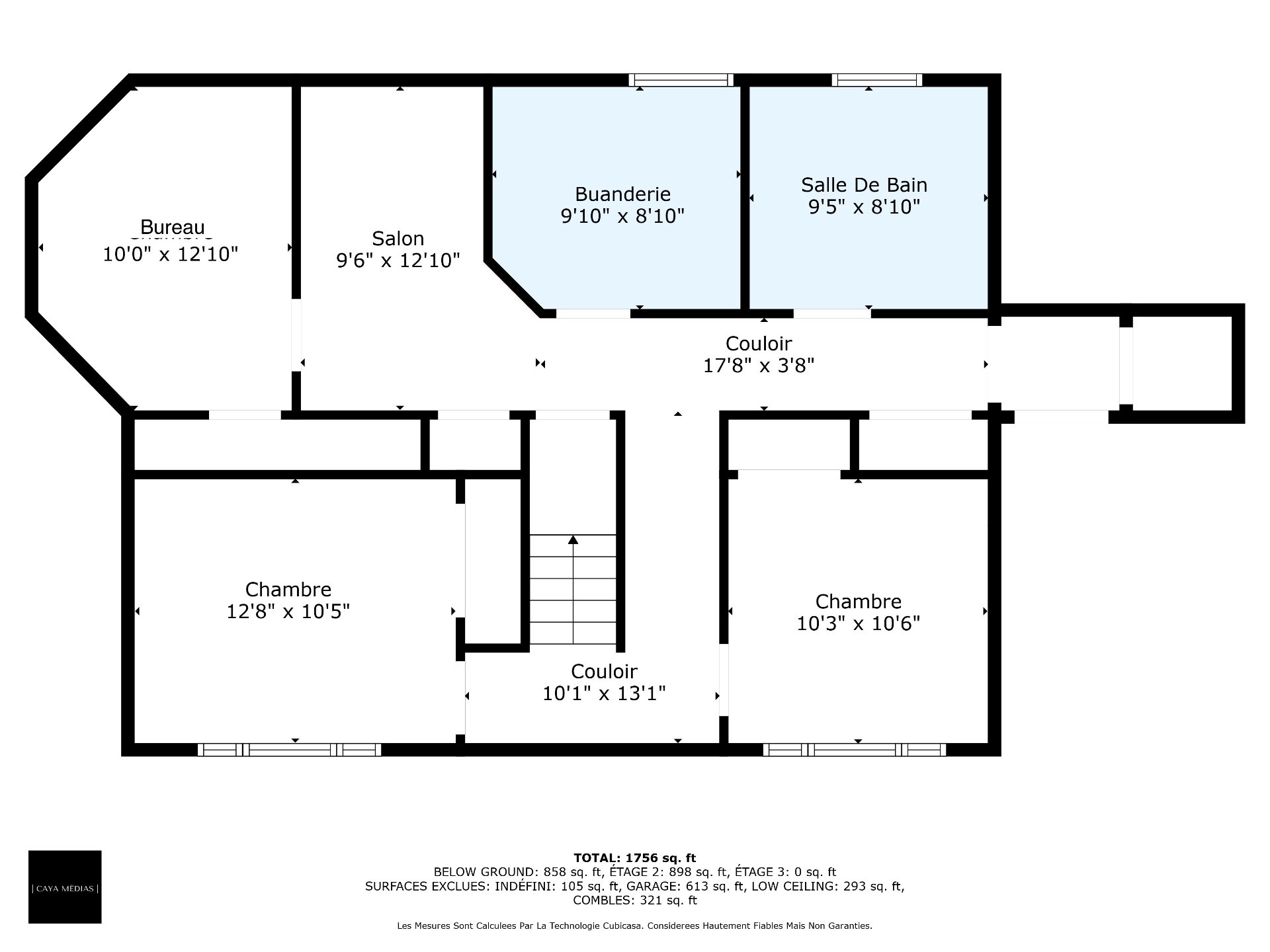 4
4
 2
2
 Land: 4657.5 SM
Land: 4657.5 SM
In the heart of Acton Vale, this beautifully renovated property welcomes you into a peaceful and private setting. Nestled on a lot of over 50,000 sq ft and dotted with fruit trees, it offers the perfect space for quality family time. Enjoy high-end materials, abundant natural light, modern finishes, a gourmet kitchen, garage, pool... it's all here! You'll be charmed by its warm and inviting atmosphere--ideal for remote work--and its strategic location between Drummondville and Saint-Hyacinthe. A true haven of peace, where countryside living meets everyday convenience.
| Rooms | Levels | Dimensions | Covering |
|---|---|---|---|
| Hallway | 1st level/Ground floor | 6,4 x 3,7 pieds | Ceramic tiles |
| Dining room | 1st level/Ground floor | 10,2 x 10,0 pieds | Wood |
| Kitchen | 1st level/Ground floor | 10,4 x 10,0 pieds | Ceramic tiles |
| Living room | 1st level/Ground floor | 17,6 x 16,0 pieds | Wood |
| Primary bedroom | 1st level/Ground floor | 11,10 x 12,6 pieds | Wood |
| Bathroom | 1st level/Ground floor | 8,1 x 9,8 pieds | Ceramic tiles |
| Bedroom | 1st level/Ground floor | 8,3 x 13,2 pieds | Parquetry |
| Family room | Basement | 9,6 x 12,10 pieds | Carpet |
| Bedroom | Basement | 10,3 x 10,6 pieds | Floating floor |
| Bedroom | Basement | 12,8 x 10,5 pieds | Floating floor |
| Home office | Basement | 10,0 x 12,10 pieds | Floating floor |
| Bathroom | Basement | 9,5 x 8,10 pieds | Ceramic tiles |
| Laundry room | Basement | 9,10 x 8,10 pieds | Ceramic tiles |
4-bedroom home (possibility of a 5th with a addition of a window), with a spacious garage featuring a mezzanine, 2 separate entrances, large two-level deck, and 2 full bathrooms. Turnkey property.
----RENOVATIONS COMPLETED----
2017
--Laundry room with storage and utility sink in the basement
--Full bathroom (bathtub, ceramic shower, toilet, vanity) in the basement
--Addition of wall heat pump (heating/air conditioning)
2018
--Construction of 24 x 26 ft garage with mezzanine, water inlet/outlet and floor drain
--Complete roofing redone to match the new garage
2019
--Purchase of 24 ft above-ground pool, spa, and water heater
--Construction of outdoor decks (treated wood, 2 levels, Vistech screw piles, gazebo, BBQ wall)
--Installation of cedars for privacy in the backyard
2020
--Complete kitchen renovation (wood-look melamine and polymer cabinets, quartz countertops and island, ceramic flooring)
--Cherry hardwood floors sanded and refinished (living room, hallway, dining room, primary bedroom)
--Full bathroom renovation (ceramic shower, double vanity, storage cabinet, ceramic flooring)
2024
--Finishing of basement staircase (steps, risers, railing, suspended ceiling, full paint)
--Installation of a treated wood fence in the front yard for added privacy
----NOTABLE FEATURES----
--Lot size: 50,132 sq ft
--Ideally located in Acton Vale, halfway between Drummondville and Saint-Hyacinthe (30 min each)
--House set 100 feet from the street for added tranquility
--Bike path adjacent with direct access from the backyard
--Elementary school right across the street, baseball field nearby
--Huge double garage (24 x 26) with mezzanine and tractor-access door
--4 bedrooms + potential for a 5th by adding a window
--Two separate entrances (garage and front)
--Large reinforced double deck, spa-ready
--Second deck leads to heated pool
--Beautiful windows providing abundant natural light
--Modern kitchen with quartz countertops and large central island
--Electric fireplace included
--Private, landscaped backyard with fruit trees (apple, pear, plum)
--Peaceful setting, perfect for family life and working from home
--Nearby amenities: IGA, Maxi, pharmacy, SAQ, McDonald's, Tim Hortons, Valentine, Subway, Yuzu Sushi, medical clinic, dentist, and more
*The information provided in this listing is for reference only and may vary. All features, dimensions, and related expenses must be verified by the buyer.
Construction year
2004
Heating system
Electric baseboard units
Water supply
Municipality
Heating energy
Electricity
Windows
PVC
Foundation
Poured concrete
Basement
6 feet and over
Basement
Finished basement
Roofing
Asphalt shingles
Land area
4657.5 SM
Sewage system
Municipal sewer
Zoning
Residential
Driveway
Other
Landscaping
Land / Yard lined with hedges
Equipment available
Central vacuum cleaner system installation
Equipment available
Wall-mounted air conditioning
Equipment available
Wall-mounted heat pump
Hearth stove
Other
Garage
Attached
Pool
Other
Pool
Heated
Pool
Above-ground
Proximity
Park - green area
Proximity
Bicycle path
Proximity
Elementary school
Parking
Garage
Topography
Flat
Inclusions:
Wall-mounted heat pump, 24-foot above-ground pool and accessories, pool heater, blinds, curtain rods and curtains, light fixtures, electric fireplace, 2 gazebo, outdoor children's playset, outdoor fireplace, storage cabinet in the garage.Exclusions:
Personal belongings and furniture of the seller, dishwasher, trampoline.| Taxes & Costs | |
|---|---|
| Municipal taxes (2025) | 2470$ |
| School taxes (2025) | 233$ |
| TOTAL | 2703$ |
| Monthly fees | |
|---|---|
| Energy cost | 0$ |
| Common expenses/Base rent | 0$ |
| TOTAL | 0$ |
| Evaluation (2025) | |
|---|---|
| Building | 254900$ |
| Land | 48400$ |
| TOTAL | 303300$ |
in this property

Sabrina Chagnon

Stéphanie Lamontagne
In the heart of Acton Vale, this beautifully renovated property welcomes you into a peaceful and private setting. Nestled on a lot of over 50,000 sq ft and dotted with fruit trees, it offers the perfect space for quality family time. Enjoy high-end materials, abundant natural light, modern finishes, a gourmet kitchen, garage, pool... it's all here! You'll be charmed by its warm and inviting atmosphere--ideal for remote work--and its strategic location between Drummondville and Saint-Hyacinthe. A true haven of peace, where countryside living meets everyday convenience.
| Rooms | Levels | Dimensions | Covering |
|---|---|---|---|
| Hallway | 1st level/Ground floor | 6,4 x 3,7 pieds | Ceramic tiles |
| Dining room | 1st level/Ground floor | 10,2 x 10,0 pieds | Wood |
| Kitchen | 1st level/Ground floor | 10,4 x 10,0 pieds | Ceramic tiles |
| Living room | 1st level/Ground floor | 17,6 x 16,0 pieds | Wood |
| Primary bedroom | 1st level/Ground floor | 11,10 x 12,6 pieds | Wood |
| Bathroom | 1st level/Ground floor | 8,1 x 9,8 pieds | Ceramic tiles |
| Bedroom | 1st level/Ground floor | 8,3 x 13,2 pieds | Parquetry |
| Family room | Basement | 9,6 x 12,10 pieds | Carpet |
| Bedroom | Basement | 10,3 x 10,6 pieds | Floating floor |
| Bedroom | Basement | 12,8 x 10,5 pieds | Floating floor |
| Home office | Basement | 10,0 x 12,10 pieds | Floating floor |
| Bathroom | Basement | 9,5 x 8,10 pieds | Ceramic tiles |
| Laundry room | Basement | 9,10 x 8,10 pieds | Ceramic tiles |
Heating system
Electric baseboard units
Water supply
Municipality
Heating energy
Electricity
Windows
PVC
Foundation
Poured concrete
Basement
6 feet and over
Basement
Finished basement
Roofing
Asphalt shingles
Sewage system
Municipal sewer
Zoning
Residential
Driveway
Other
Landscaping
Land / Yard lined with hedges
Equipment available
Central vacuum cleaner system installation
Equipment available
Wall-mounted air conditioning
Equipment available
Wall-mounted heat pump
Hearth stove
Other
Garage
Attached
Pool
Other
Pool
Heated
Pool
Above-ground
Proximity
Park - green area
Proximity
Bicycle path
Proximity
Elementary school
Parking
Garage
Topography
Flat
Inclusions:
Wall-mounted heat pump, 24-foot above-ground pool and accessories, pool heater, blinds, curtain rods and curtains, light fixtures, electric fireplace, 2 gazebo, outdoor children's playset, outdoor fireplace, storage cabinet in the garage.Exclusions:
Personal belongings and furniture of the seller, dishwasher, trampoline.| Taxes et coûts | |
|---|---|
| Taxes municipales (2025) | 2470$ |
| Taxes scolaires (2025) | 233$ |
| TOTAL | 2703$ |
| Frais mensuels | |
|---|---|
| Coût d'énergie | 0$ |
| Frais commun/Loyer de base | 0$ |
| TOTAL | 0$ |
| Évaluation (2025) | |
|---|---|
| Bâtiment | 254900$ |
| Terrain | 48400$ |
| TOTAL | 303300$ |

