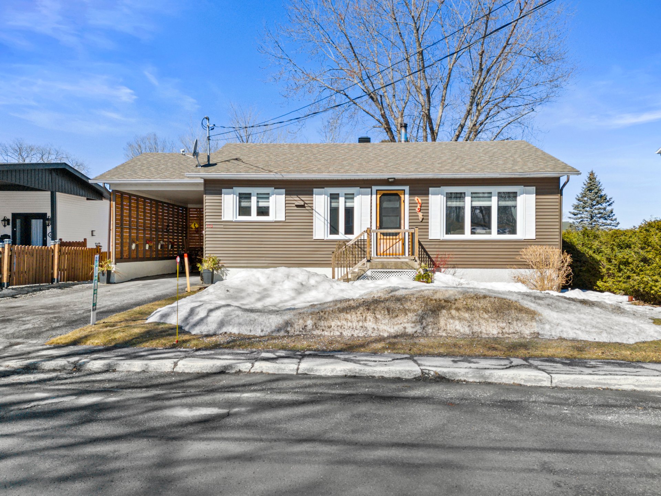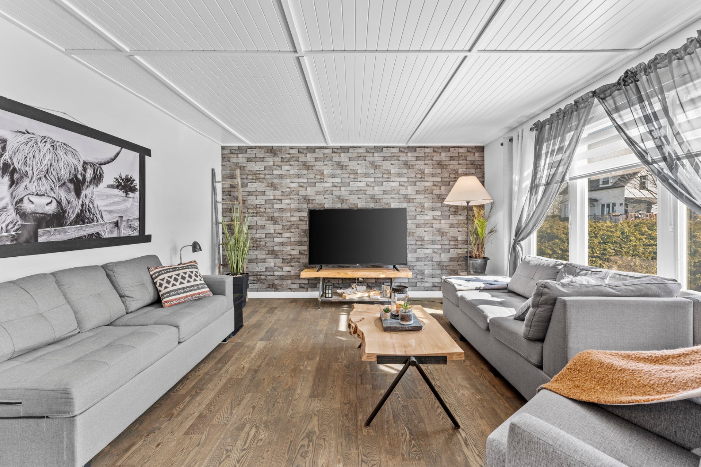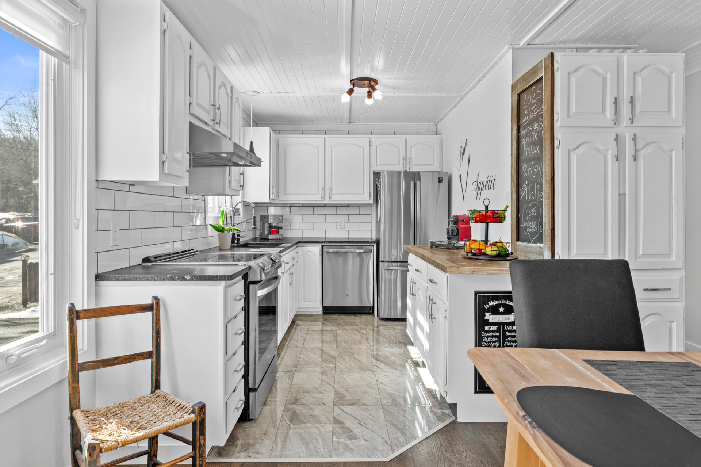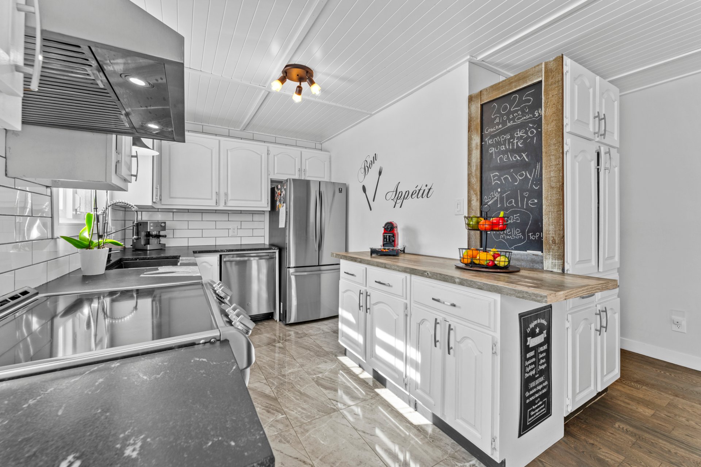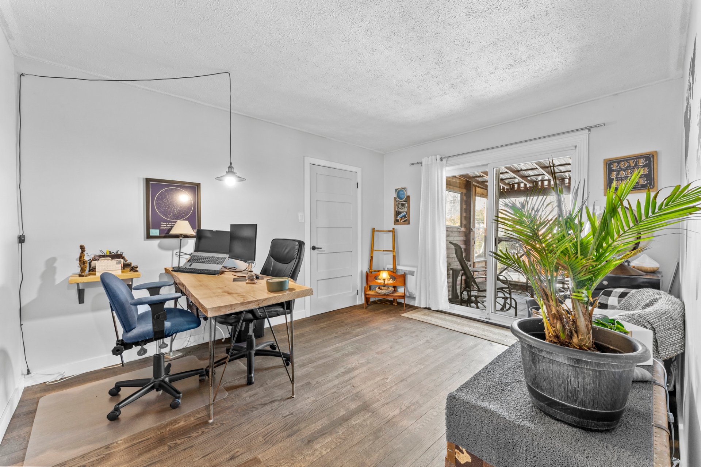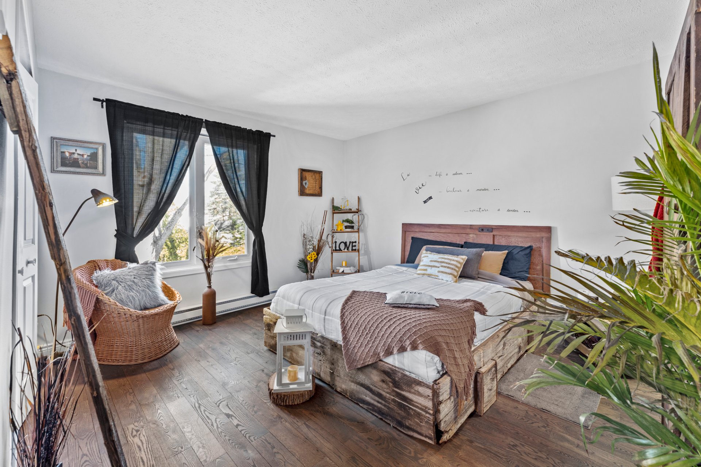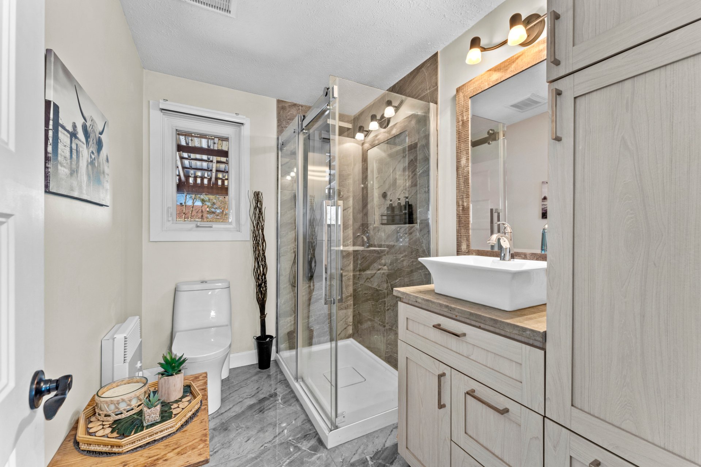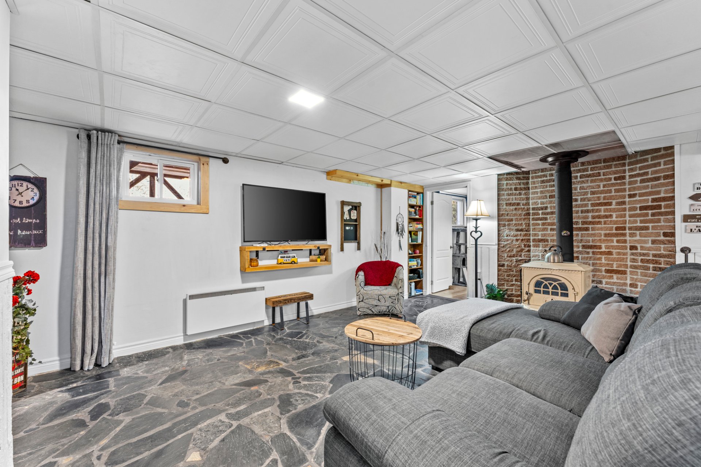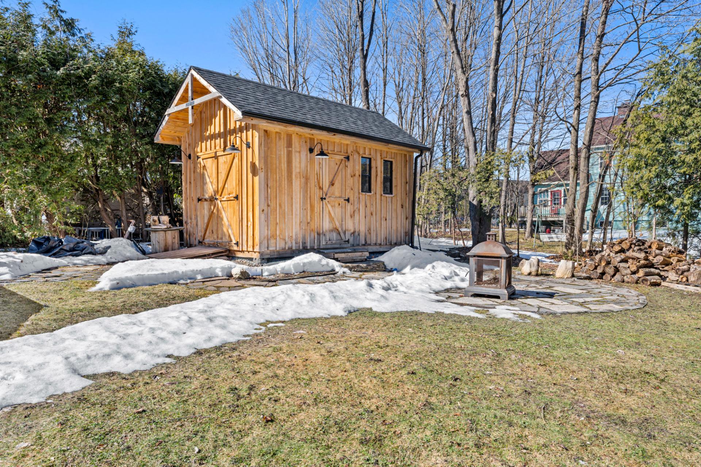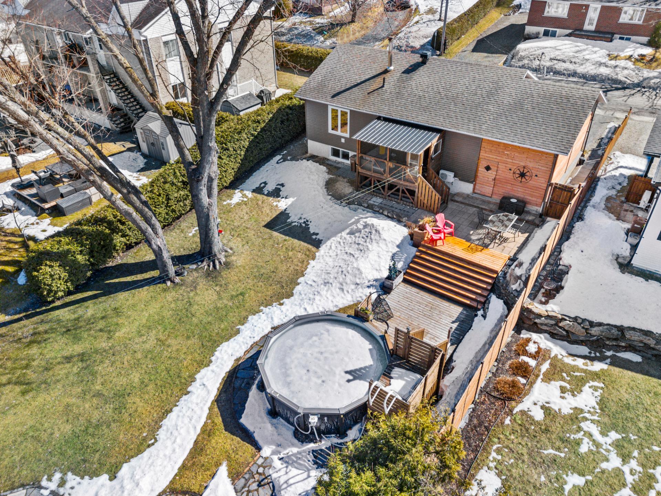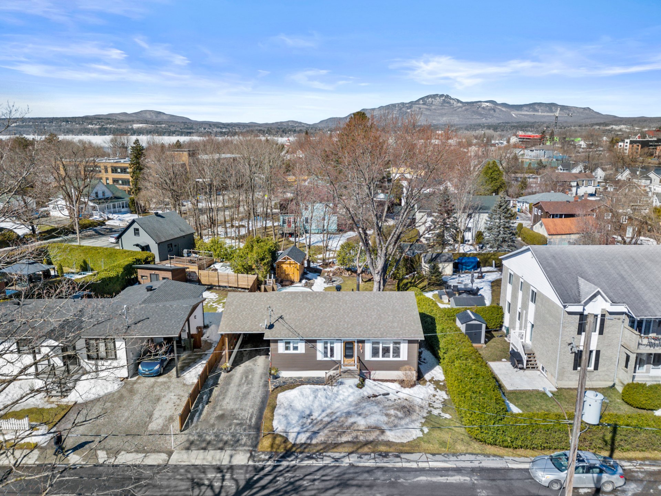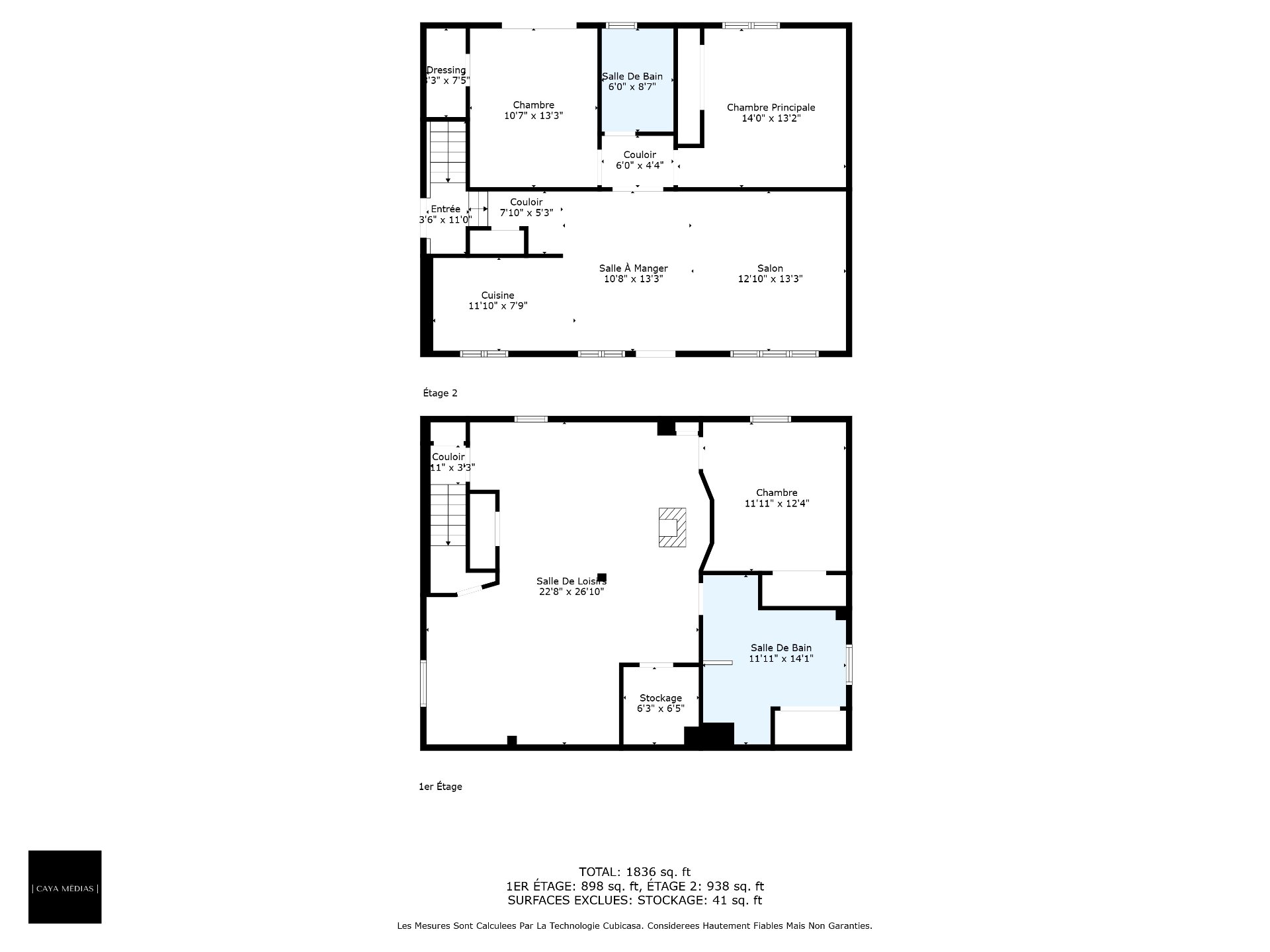Exceptional location just steps away from the vibrant downtown of Magog and the majestic Lake Memphremagog! This beautiful property, fully renovated with quality materials, offers modern comfort in a warm and inviting setting. The bright interior stands out with its elegant rustic design, featuring hardwood floors, wood-paneled ceilings, and a refined kitchen with granite countertops. Enjoy three welcoming bedrooms, two full bathrooms, and a spacious living area. Outside, a large lot with mature trees and a relaxation area, as well as a covered balcony to enjoy every moment outdoors.
| Rooms | Levels | Dimensions | Covering |
|---|---|---|---|
| Hallway | 1st level/Ground floor | 3,6 x 11,0 pieds | Ceramic tiles |
| Kitchen | 1st level/Ground floor | 11,10 x 7,9 pieds | Ceramic tiles |
| Dining room | 1st level/Ground floor | 10,8 x 13,3 pieds | Wood |
| Living room | 1st level/Ground floor | 12,10 x 13,3 pieds | Wood |
| Primary bedroom | 1st level/Ground floor | 14,0 x 13,2 pieds | Wood |
| Bathroom | 1st level/Ground floor | 6,0 x 8,7 pieds | Ceramic tiles |
| Bedroom | 1st level/Ground floor | 10,7 x 13,3 pieds | Floating floor |
| Family room | Basement | 22,8 x 26,10 pieds | Other |
| Bathroom | Basement | 11,11 x 14,11 pieds | Ceramic tiles |
| Bedroom | Basement | 11,11 x 12,4 pieds | Other |
| Storage | Basement | 6,3 x 6,5 pieds | N.A. |
----DESCRIPTION----
Exceptional location just steps away from the vibrant downtown of Magog and the majestic Lake Memphremagog! This beautiful property, fully renovated with quality materials, offers modern comfort in a warm and inviting setting. The bright interior stands out with its elegant rustic design, featuring hardwood floors, wood-paneled ceilings, and a refined kitchen with granite countertops. Enjoy three welcoming bedrooms, two full bathrooms, and a spacious living area. Outside, a large lot with mature trees and a relaxation area, as well as a covered balcony to enjoy every moment outdoors.
----RENOVATIONS COMPLETED----
2022-2024:
-- Attic re-insulation (Climat Reno)
-- Replacement of all basement windows
-- New shed
-- Replacement of interior and exterior doors
2020:
-- Sanding of upstairs flooring
-- Installation of granite countertops and ceramic backsplash in the kitchen
-- Complete interior repainting of the house
-- Basement bathroom
-- Replacement of basement bedroom flooring
-- Installation of heat pump
*The house offers the possibility to add a fourth bedroom in the basement.
*Sold without legal warranty, at the buyer's risk and peril.
*The information provided in this listing is given as an indication and may vary. The characteristics, dimensions, and associated expenses must be verified by the buyer.
Dimensions
11.08 M X 8.65 M
Construction year
1983
Heating system
Space heating baseboards
Heating system
Electric baseboard units
Water supply
Municipality
Heating energy
Wood
Heating energy
Electricity
Windows
PVC
Foundation
Poured concrete
Siding
Vinyl
Basement
6 feet and over
Basement
Finished basement
Roofing
Asphalt shingles
Dimensions
18.29 M X 48.77 M
Land area
796.5 SM
Distinctive features
Wooded lot: hardwood trees
Sewage system
Municipal sewer
Zoning
Residential
Carport
Attached
Driveway
Asphalt
Landscaping
Fenced
Landscaping
Land / Yard lined with hedges
Cupboard
Wood
Equipment available
Central vacuum cleaner system installation
Equipment available
Wall-mounted heat pump
Hearth stove
Wood burning stove
Pool
Above-ground
Proximity
Other
Proximity
Highway
Proximity
Daycare centre
Proximity
Hospital
Proximity
Park - green area
Proximity
Bicycle path
Proximity
Elementary school
Proximity
High school
Bathroom / Washroom
Seperate shower
Parking
In carport
Parking
Outdoor
Window type
Sliding
Window type
Crank handle
Topography
Flat
Inclusions:
Blinds, light fixtures, curtains.Exclusions:
Appliances, dishwasher, furniture, and seller's personal belongings.| Taxes & Costs | |
|---|---|
| Municipal taxes (2025) | 2667$ |
| School taxes (2024) | 171$ |
| TOTAL | 2838$ |
| Monthly fees | |
|---|---|
| Energy cost | 0$ |
| Common expenses/Base rent | 0$ |
| TOTAL | 0$ |
| Evaluation (2023) | |
|---|---|
| Building | 222500$ |
| Land | 149100$ |
| TOTAL | 371600$ |
in this property

Elias Tibocha

David Marticorena

Stéphanie Lamontagne
Exceptional location just steps away from the vibrant downtown of Magog and the majestic Lake Memphremagog! This beautiful property, fully renovated with quality materials, offers modern comfort in a warm and inviting setting. The bright interior stands out with its elegant rustic design, featuring hardwood floors, wood-paneled ceilings, and a refined kitchen with granite countertops. Enjoy three welcoming bedrooms, two full bathrooms, and a spacious living area. Outside, a large lot with mature trees and a relaxation area, as well as a covered balcony to enjoy every moment outdoors.
| Rooms | Levels | Dimensions | Covering |
|---|---|---|---|
| Hallway | 1st level/Ground floor | 3,6 x 11,0 pieds | Ceramic tiles |
| Kitchen | 1st level/Ground floor | 11,10 x 7,9 pieds | Ceramic tiles |
| Dining room | 1st level/Ground floor | 10,8 x 13,3 pieds | Wood |
| Living room | 1st level/Ground floor | 12,10 x 13,3 pieds | Wood |
| Primary bedroom | 1st level/Ground floor | 14,0 x 13,2 pieds | Wood |
| Bathroom | 1st level/Ground floor | 6,0 x 8,7 pieds | Ceramic tiles |
| Bedroom | 1st level/Ground floor | 10,7 x 13,3 pieds | Floating floor |
| Family room | Basement | 22,8 x 26,10 pieds | Other |
| Bathroom | Basement | 11,11 x 14,11 pieds | Ceramic tiles |
| Bedroom | Basement | 11,11 x 12,4 pieds | Other |
| Storage | Basement | 6,3 x 6,5 pieds | N.A. |
Heating system
Space heating baseboards
Heating system
Electric baseboard units
Water supply
Municipality
Heating energy
Wood
Heating energy
Electricity
Windows
PVC
Foundation
Poured concrete
Siding
Vinyl
Basement
6 feet and over
Basement
Finished basement
Roofing
Asphalt shingles
Distinctive features
Wooded lot: hardwood trees
Sewage system
Municipal sewer
Zoning
Residential
Carport
Attached
Driveway
Asphalt
Landscaping
Fenced
Landscaping
Land / Yard lined with hedges
Cupboard
Wood
Equipment available
Central vacuum cleaner system installation
Equipment available
Wall-mounted heat pump
Hearth stove
Wood burning stove
Pool
Above-ground
Proximity
Other
Proximity
Highway
Proximity
Daycare centre
Proximity
Hospital
Proximity
Park - green area
Proximity
Bicycle path
Proximity
Elementary school
Proximity
High school
Bathroom / Washroom
Seperate shower
Parking
In carport
Parking
Outdoor
Window type
Sliding
Window type
Crank handle
Topography
Flat
Inclusions:
Blinds, light fixtures, curtains.Exclusions:
Appliances, dishwasher, furniture, and seller's personal belongings.| Taxes et coûts | |
|---|---|
| Taxes municipales (2025) | 2667$ |
| Taxes scolaires (2024) | 171$ |
| TOTAL | 2838$ |
| Frais mensuels | |
|---|---|
| Coût d'énergie | 0$ |
| Frais commun/Loyer de base | 0$ |
| TOTAL | 0$ |
| Évaluation (2023) | |
|---|---|
| Bâtiment | 222500$ |
| Terrain | 149100$ |
| TOTAL | 371600$ |

