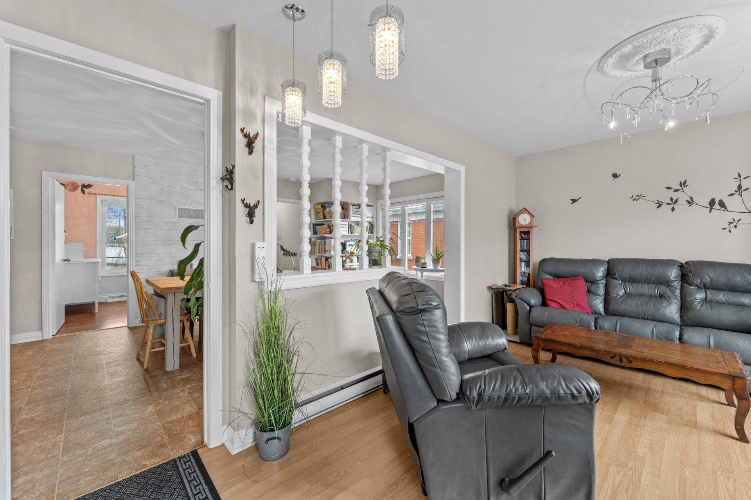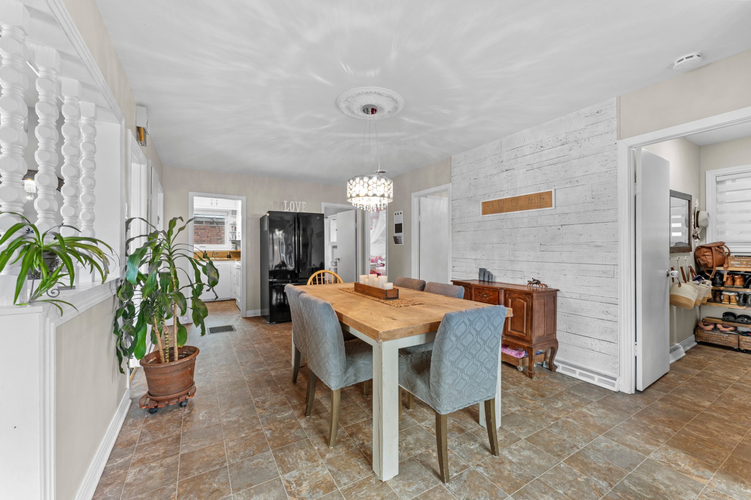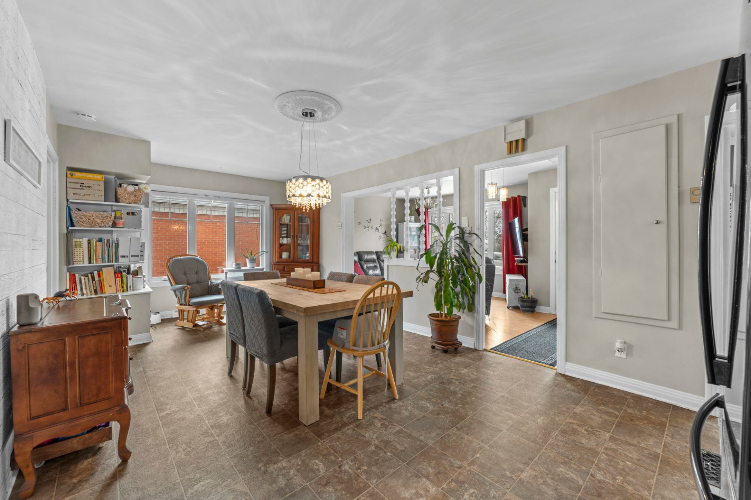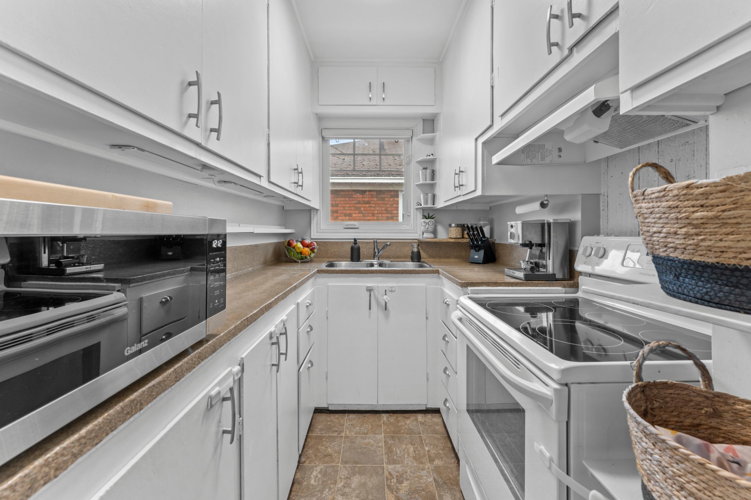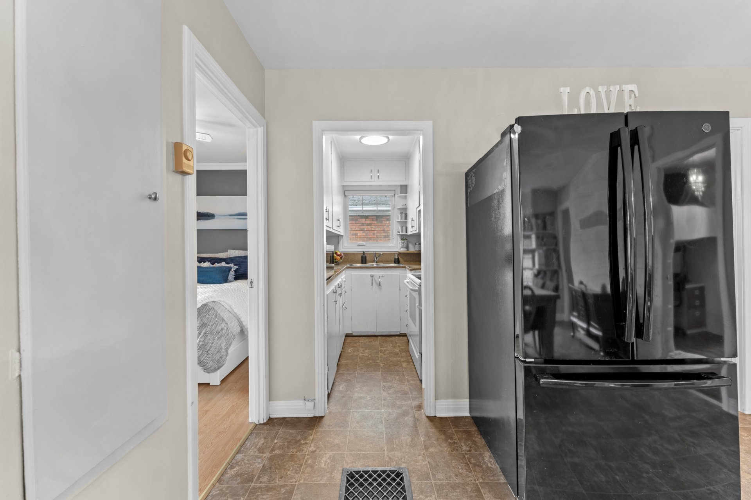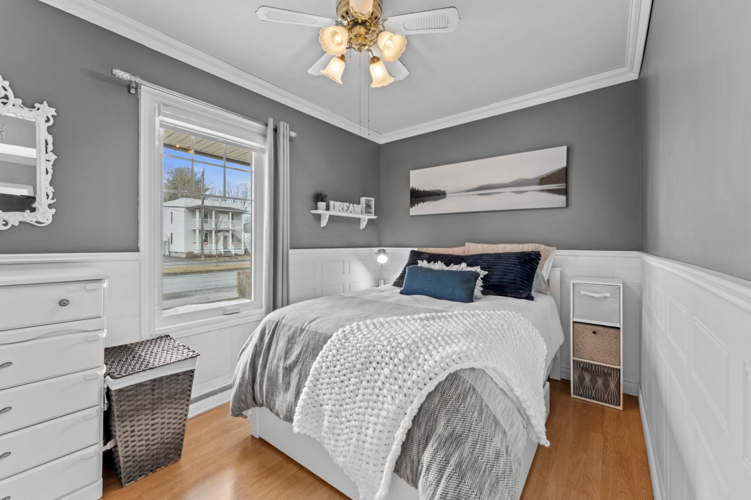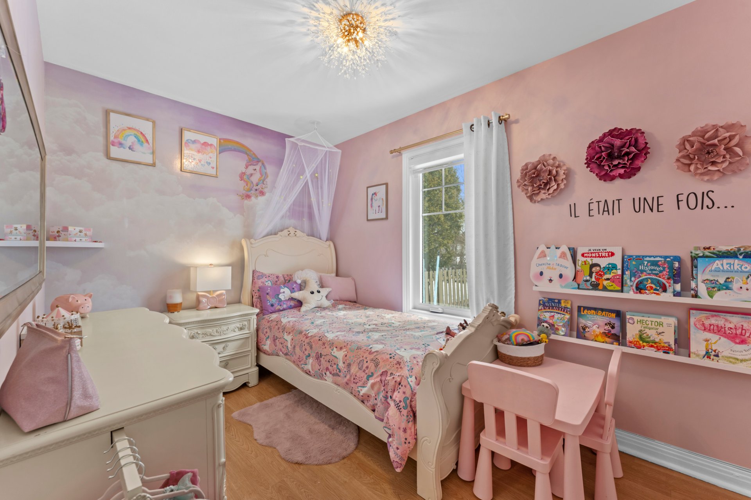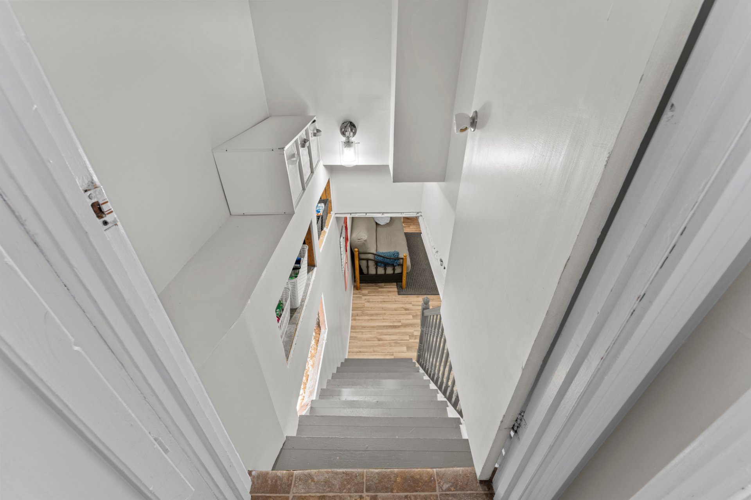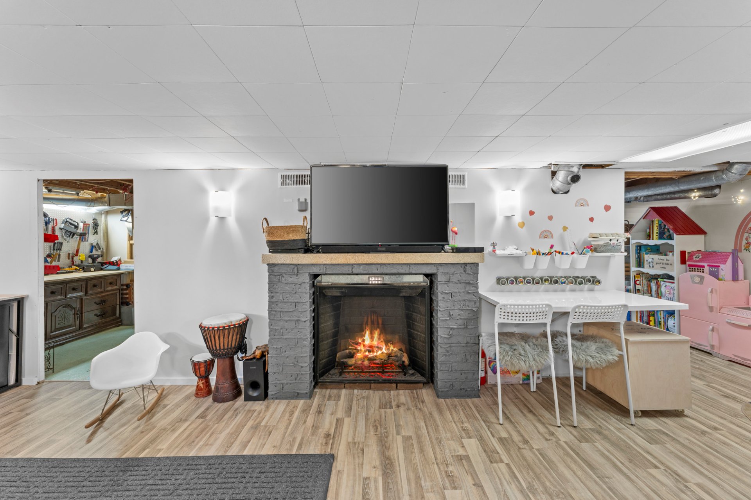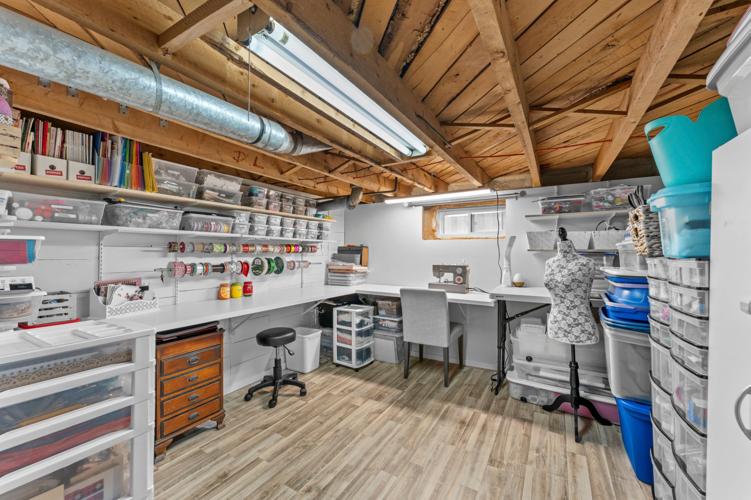 3
3
 1
1
 Space: 98.18 SM
Space: 98.18 SM
This lovely house, meticulously maintained over the years, is perfect for first-time buyers seeking comfort. You will appreciate the welcoming veranda and the landscaped backyard, ideal for enjoying sunny days. The detached garage is a practical asset for storage or DIY projects. Inside, three comfortable bedrooms, a finished basement with a family room, and a workshop complete the space. Its brick siding reflects its sturdiness, and numerous renovations have been carried out: central heat pump, doors and windows, insulation, and roofing. A turnkey property, ready to welcome you!
| Rooms | Levels | Dimensions | Covering |
|---|---|---|---|
| Hallway | 1st level/Ground floor | 3,3 x 3,8 pieds | Floating floor |
| Living room | 1st level/Ground floor | 16,1 x 11,6 pieds | Floating floor |
| Dining room | 1st level/Ground floor | 21,8 x 11,7 pieds | Ceramic tiles |
| Kitchen | 1st level/Ground floor | 7,4 x 6,4 pieds | Ceramic tiles |
| Primary bedroom | 1st level/Ground floor | 10,11 x 8,1 pieds | Floating floor |
| Bedroom | 1st level/Ground floor | 10,11 x 8,0 pieds | Floating floor |
| Bedroom | 1st level/Ground floor | 8,6 x 8,1 pieds | Floating floor |
| Bathroom | 1st level/Ground floor | 7,4 x 4,11 pieds | Ceramic tiles |
| Family room | Basement | 29,4 x 25,0 pieds | Other |
| Storage | Basement | 11,0 x 2,9 pieds | N.A. |
| Laundry room | Basement | 18,0 x 14,8 pieds | Concrete |
----DESCRIPTION----
This lovely house, meticulously maintained over the years, is perfect for first-time buyers seeking comfort. You will appreciate the welcoming veranda and the landscaped backyard, ideal for enjoying sunny days. The detached garage is a practical asset for storage or DIY projects. Inside, three comfortable bedrooms, a finished basement with a family room, and a workshop complete the space. Its brick siding reflects its sturdiness, and numerous renovations have been carried out: central heat pump, doors and windows, insulation, and roofing. A turnkey property, ready to welcome you!
----ADDITIONAL DETAILS----
--Detached garage 20x25
--3 bedrooms on the same level
--Roof replacement of the house (2012)
--Electric garage door opener (2018)
--Electrical panel replacement (2019)
--Garage roof replacement (2020)
--Replacement of windows and doors (2020-2022)
--Central heat pump with furnace (2021)
--Basement and attic insulation (2021)
--Basement finishing (2021)
--New water heater (2022)
--Window sills (2024)
*Sold without legal warranty, at the buyer's risk and peril.
*The information provided in this listing is given as an indication and may vary. Characteristics, dimensions, and associated expenses must be verified by the buyer.
Dimensions
9.75 M X 10.07 M
Construction year
1956
Heating system
Air circulation
Water supply
Municipality
Heating energy
Electricity
Windows
PVC
Foundation
Stone
Siding
Brick
Basement
6 feet and over
Basement
Partially finished
Roofing
Asphalt shingles
Dimensions
15.24 M X 30.48 M
Land area
464.5 SM
Sewage system
Municipal sewer
Zoning
Residential
Driveway
Asphalt
Equipment available
Central heat pump
Garage
Detached
Proximity
Highway
Proximity
Cegep
Proximity
Hospital
Proximity
Park - green area
Proximity
Bicycle path
Proximity
Elementary school
Proximity
High school
Parking
Outdoor
Parking
Garage
Inclusions:
Blinds, curtain rods, light fixtures, wall-mounted TV bracket, central heat pump.Exclusions:
Bedroom curtains.| Taxes & Costs | |
|---|---|
| Municipal taxes (2025) | 1456$ |
| School taxes (2024) | 93$ |
| TOTAL | 1549$ |
| Monthly fees | |
|---|---|
| Energy cost | 0$ |
| Common expenses/Base rent | 0$ |
| TOTAL | 0$ |
| Evaluation (2022) | |
|---|---|
| Building | 98700$ |
| Land | 62700$ |
| TOTAL | 161400$ |
in this property

Nicolas Massé

Nicolas Turcotte

Stéphanie Lamontagne
This lovely house, meticulously maintained over the years, is perfect for first-time buyers seeking comfort. You will appreciate the welcoming veranda and the landscaped backyard, ideal for enjoying sunny days. The detached garage is a practical asset for storage or DIY projects. Inside, three comfortable bedrooms, a finished basement with a family room, and a workshop complete the space. Its brick siding reflects its sturdiness, and numerous renovations have been carried out: central heat pump, doors and windows, insulation, and roofing. A turnkey property, ready to welcome you!
| Rooms | Levels | Dimensions | Covering |
|---|---|---|---|
| Hallway | 1st level/Ground floor | 3,3 x 3,8 pieds | Floating floor |
| Living room | 1st level/Ground floor | 16,1 x 11,6 pieds | Floating floor |
| Dining room | 1st level/Ground floor | 21,8 x 11,7 pieds | Ceramic tiles |
| Kitchen | 1st level/Ground floor | 7,4 x 6,4 pieds | Ceramic tiles |
| Primary bedroom | 1st level/Ground floor | 10,11 x 8,1 pieds | Floating floor |
| Bedroom | 1st level/Ground floor | 10,11 x 8,0 pieds | Floating floor |
| Bedroom | 1st level/Ground floor | 8,6 x 8,1 pieds | Floating floor |
| Bathroom | 1st level/Ground floor | 7,4 x 4,11 pieds | Ceramic tiles |
| Family room | Basement | 29,4 x 25,0 pieds | Other |
| Storage | Basement | 11,0 x 2,9 pieds | N.A. |
| Laundry room | Basement | 18,0 x 14,8 pieds | Concrete |
Heating system
Air circulation
Water supply
Municipality
Heating energy
Electricity
Windows
PVC
Foundation
Stone
Siding
Brick
Basement
6 feet and over
Basement
Partially finished
Roofing
Asphalt shingles
Sewage system
Municipal sewer
Zoning
Residential
Driveway
Asphalt
Equipment available
Central heat pump
Garage
Detached
Proximity
Highway
Proximity
Cegep
Proximity
Hospital
Proximity
Park - green area
Proximity
Bicycle path
Proximity
Elementary school
Proximity
High school
Parking
Outdoor
Parking
Garage
Inclusions:
Blinds, curtain rods, light fixtures, wall-mounted TV bracket, central heat pump.Exclusions:
Bedroom curtains.| Taxes et coûts | |
|---|---|
| Taxes municipales (2025) | 1456$ |
| Taxes scolaires (2024) | 93$ |
| TOTAL | 1549$ |
| Frais mensuels | |
|---|---|
| Coût d'énergie | 0$ |
| Frais commun/Loyer de base | 0$ |
| TOTAL | 0$ |
| Évaluation (2022) | |
|---|---|
| Bâtiment | 98700$ |
| Terrain | 62700$ |
| TOTAL | 161400$ |










