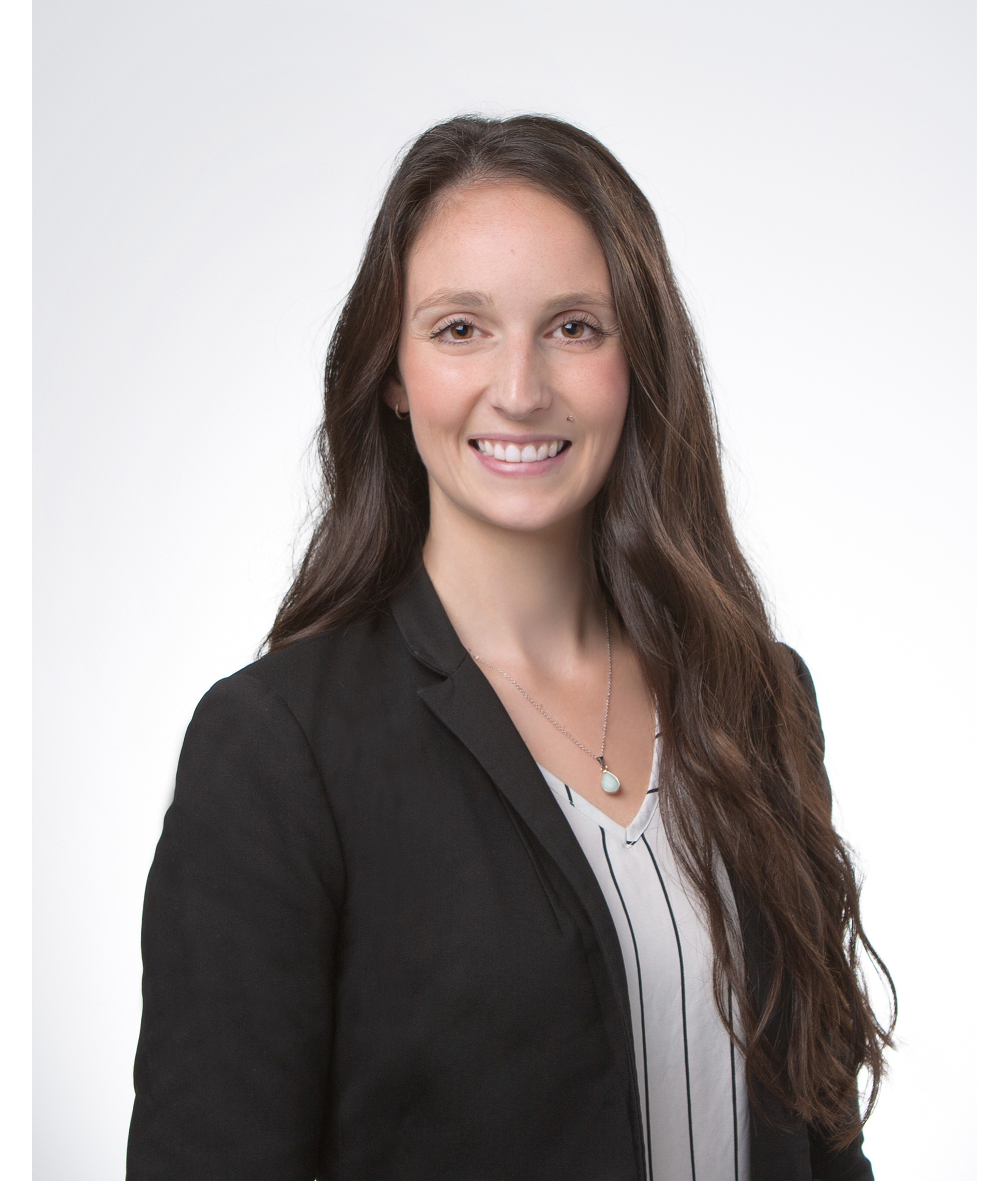 4
4
 2
2
 Space: 1652 SF
Space: 1652 SF
N.D.
| Rooms | Levels | Dimensions | Covering |
|---|---|---|---|
| Kitchen | 1st level/Ground floor | 13,0 x 10,6 pieds | Floating floor |
| Other | 1st level/Ground floor | 14,6 x 19,8 pieds | Floating floor |
| Bathroom | 1st level/Ground floor | 9,10 x 8,8 pieds | Ceramic tiles |
| Primary bedroom | 1st level/Ground floor | 10,10 x 15,0 pieds | Floating floor |
| Bedroom | 1st level/Ground floor | 10,0 x 11,8 pieds | Floating floor |
| Hallway | 1st level/Ground floor | 4,7 x 7,0 pieds | Ceramic tiles |
| Family room | Basement | 11,10 x 29,2 pieds | Floating floor |
| Bedroom | Basement | 10,8 x 12,6 pieds | Floating floor |
| Bedroom | Basement | 10,8 x 12,6 pieds | Floating floor |
| Bathroom | Basement | 10,8 x 8,4 pieds | Ceramic tiles |
| Other | Basement | 8,2 pieds | Concrete |
Dimensions
24.6 P X 38.1 P
Water supply
Municipality
Heating energy
Electricity
Windows
PVC
Foundation
Poured concrete
Siding
Brick
Siding
Vinyl
Basement
6 feet and over
Basement
Finished basement
Roofing
Asphalt shingles
Dimensions
37.8 P X 98.5 P
Land area
3714 SF
Distinctive features
No neighbours in the back
Sewage system
Municipal sewer
Zoning
Residential
Cupboard
Melamine
Equipment available
Central vacuum cleaner system installation
Equipment available
Ventilation system
Equipment available
Wall-mounted heat pump
Bathroom / Washroom
Seperate shower
Available services
Fire detector
Parking
Outdoor
Inclusions:
N.A.Exclusions:
N.A.| Taxes & Costs | |
|---|---|
| Municipal taxes (N.D.) | 0$ |
| School taxes | 0$ |
| TOTAL | 0$ |
| Monthly fees | |
|---|---|
| Energy cost | 0$ |
| Common expenses/Base rent | 0$ |
| TOTAL | 0$ |
| Evaluation (N.D.) | |
|---|---|
| Building | N.D.$ |
| Land | N.D.$ |
| TOTAL | 0$ |
in this property

Joanie St-Germain

Stéphanie Lamontagne
N.D.
| Rooms | Levels | Dimensions | Covering |
|---|---|---|---|
| Kitchen | 1st level/Ground floor | 13,0 x 10,6 pieds | Floating floor |
| Other | 1st level/Ground floor | 14,6 x 19,8 pieds | Floating floor |
| Bathroom | 1st level/Ground floor | 9,10 x 8,8 pieds | Ceramic tiles |
| Primary bedroom | 1st level/Ground floor | 10,10 x 15,0 pieds | Floating floor |
| Bedroom | 1st level/Ground floor | 10,0 x 11,8 pieds | Floating floor |
| Hallway | 1st level/Ground floor | 4,7 x 7,0 pieds | Ceramic tiles |
| Family room | Basement | 11,10 x 29,2 pieds | Floating floor |
| Bedroom | Basement | 10,8 x 12,6 pieds | Floating floor |
| Bedroom | Basement | 10,8 x 12,6 pieds | Floating floor |
| Bathroom | Basement | 10,8 x 8,4 pieds | Ceramic tiles |
| Other | Basement | 8,2 pieds | Concrete |
Water supply
Municipality
Heating energy
Electricity
Windows
PVC
Foundation
Poured concrete
Siding
Brick
Siding
Vinyl
Basement
6 feet and over
Basement
Finished basement
Roofing
Asphalt shingles
Distinctive features
No neighbours in the back
Sewage system
Municipal sewer
Zoning
Residential
Cupboard
Melamine
Equipment available
Central vacuum cleaner system installation
Equipment available
Ventilation system
Equipment available
Wall-mounted heat pump
Bathroom / Washroom
Seperate shower
Available services
Fire detector
Parking
Outdoor
Inclusions:
N.A.Exclusions:
N.A.| Taxes et coûts | |
|---|---|
| Taxes municipales thtrht | N.D.$ |
| Taxes scolaires ytjytjtyjyj | N.D.$ |
| TOTAL | 0$ |
| Frais mensuels | |
|---|---|
| Coût d'énergie | 0$ |
| Frais commun/Loyer de base | 0$ |
| TOTAL | 0$ |
| Évaluation (N.D.) | |
|---|---|
| Bâtiment | N.D.$ |
| Terrain | N.D.$ |
| TOTAL | 0$ |















































