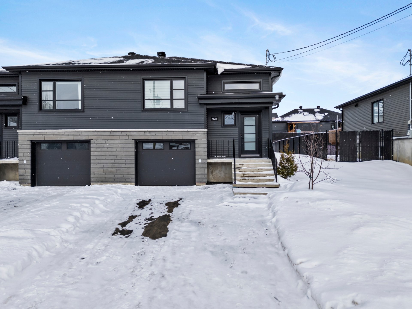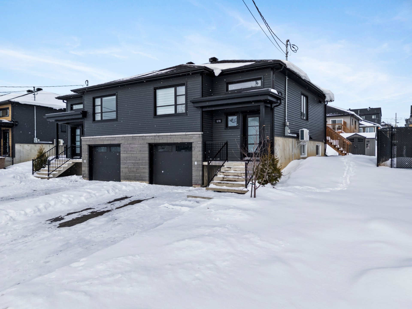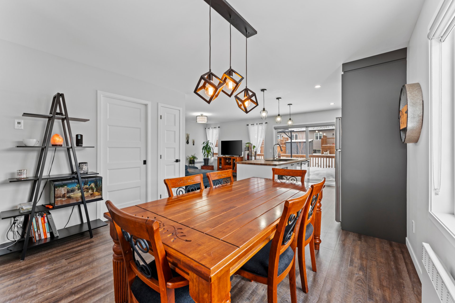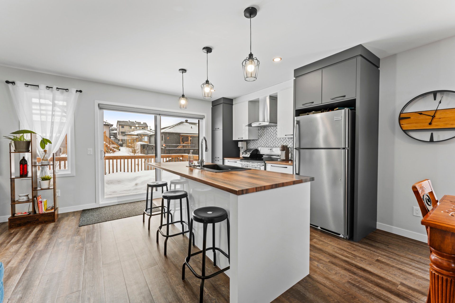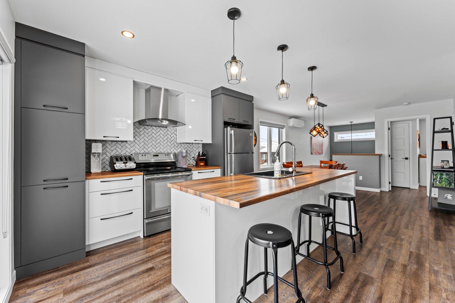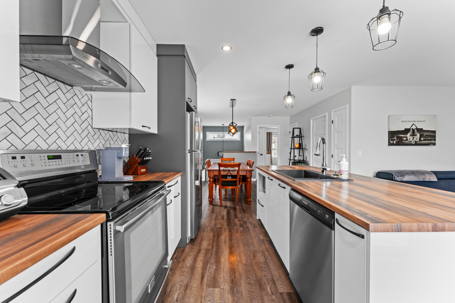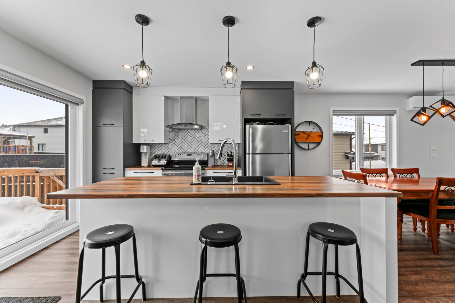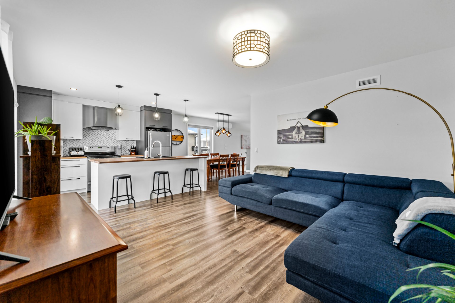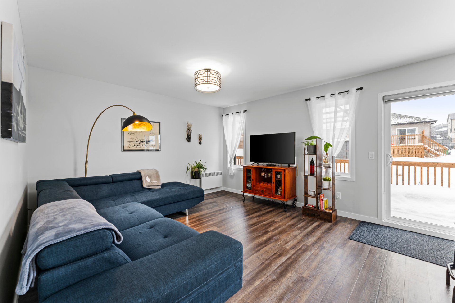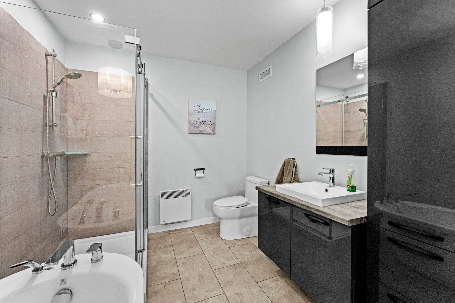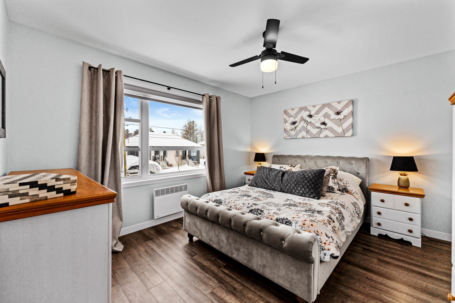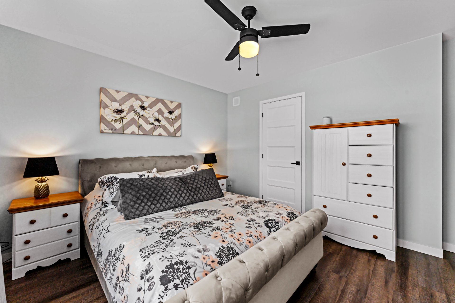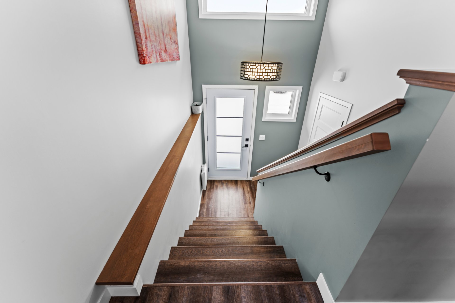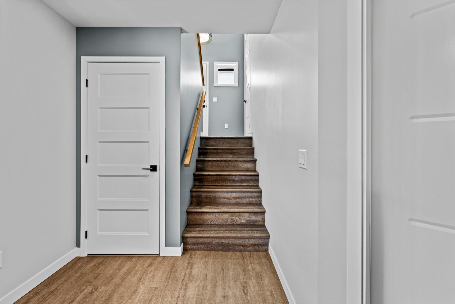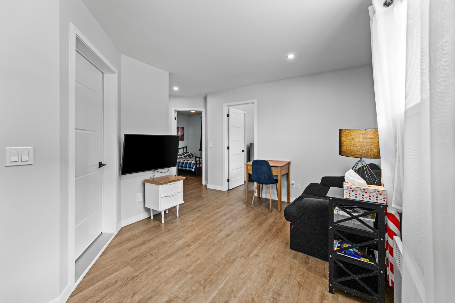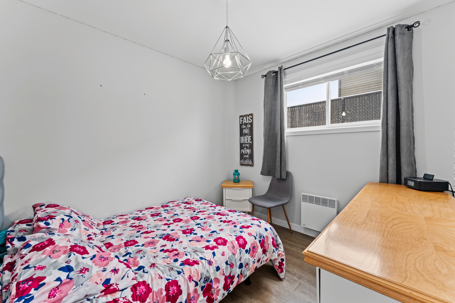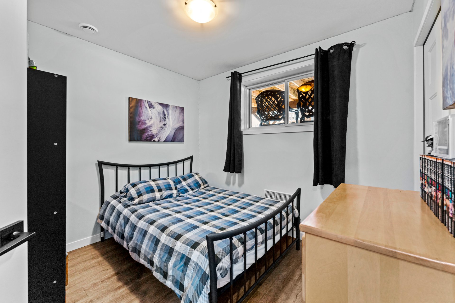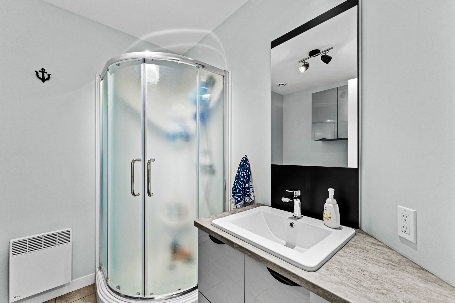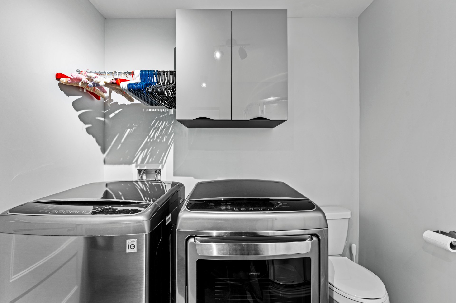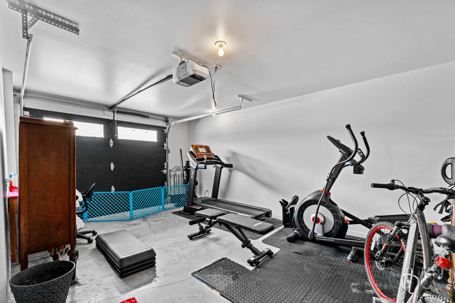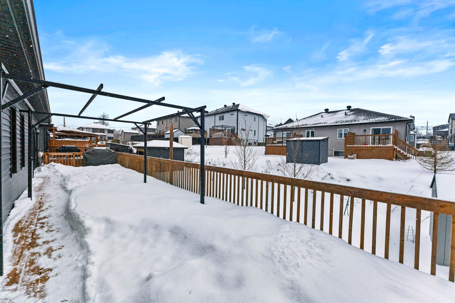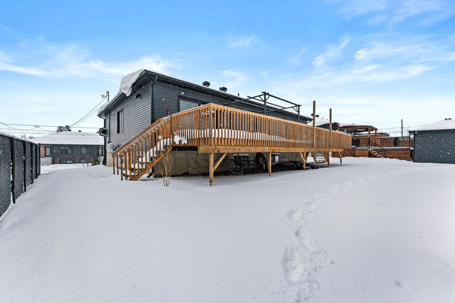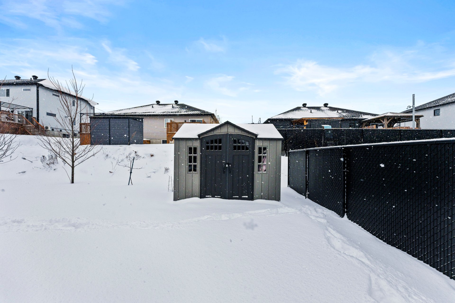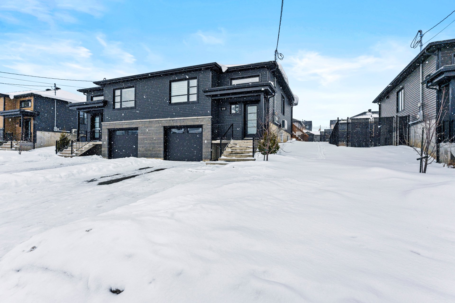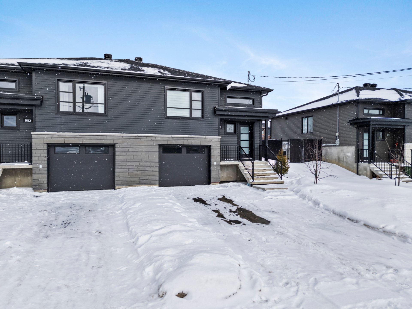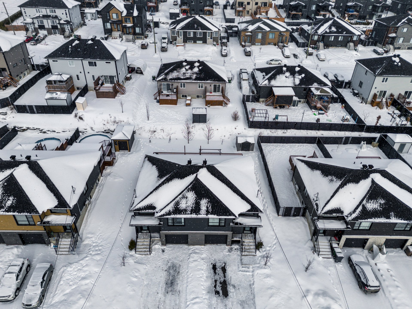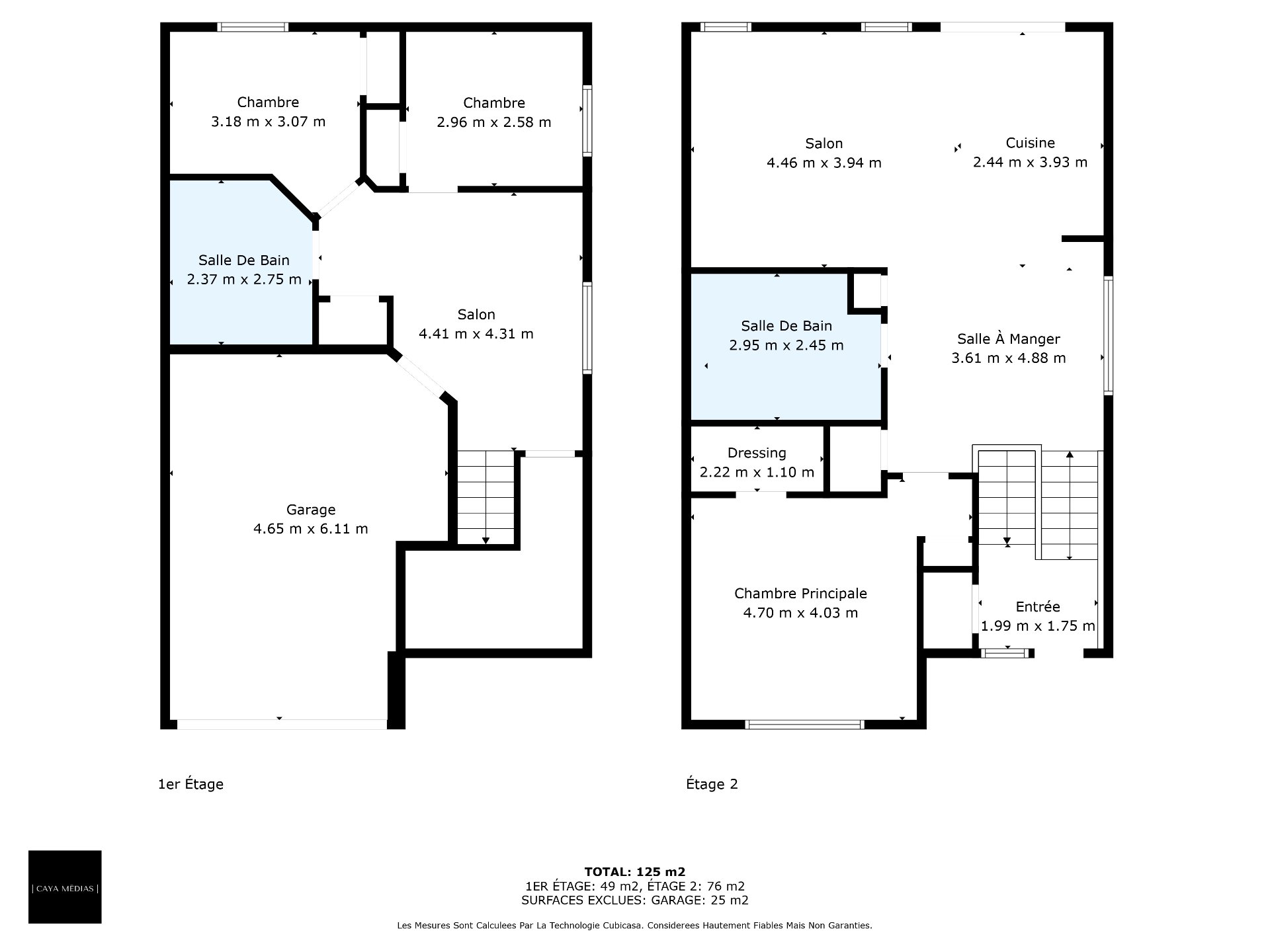Discover this stunning semi-detached home, built in 2020, and located in a highly sought-after family-friendly neighborhood. With its modern style, high-end finishes, and warm ambiance, it will charm you at first sight. Offering three spacious bedrooms, a heated garage, and a bright, functional living space, this property is perfect for a family or a couple seeking comfort and tranquility. Close to schools, parks, and essential services, it allows you to enjoy a peaceful environment while staying near everything you need. A rare opportunity not to be missed. Contact us now to schedule a visit!
| Rooms | Levels | Dimensions | Covering |
|---|---|---|---|
| Hallway | 1st level/Ground floor | 1,99 x 1,75 M | N.A. |
| Dining room | 1st level/Ground floor | 3,61 x 4,88 M | N.A. |
| Kitchen | 1st level/Ground floor | 2,44 x 3,93 M | N.A. |
| Living room | 1st level/Ground floor | 4,46 x 3,94 M | N.A. |
| Bathroom | 1st level/Ground floor | 2,95 x 4,25 M | N.A. |
| Primary bedroom | 1st level/Ground floor | 4,70 x 4,3 M | N.A. |
| Living room | Basement | 4,41 x 4,31 M | N.A. |
| Bedroom | Basement | 2,96 x 2,58 M | N.A. |
| Bedroom | Basement | 3,18 x 3,7 M | N.A. |
| Bathroom | Basement | 2,37 x 2,75 M | N.A. |
| Other | Basement | 4,65 x 6,11 M | N.A. |
This stunning semi-detached home, built in 2020, is a rare opportunity on the market. Located in a highly sought-after family-friendly neighborhood, it offers an ideal living environment for those seeking comfort, modernity, and tranquility. From the moment you step inside, you'll be charmed by its contemporary design, high-quality materials, and abundant natural light. The open-concept main floor creates a warm and inviting atmosphere, perfect for entertaining. The modern and functional kitchen provides ample storage space and a well-thought-out layout. The primary bedroom, located upstairs, ensures privacy and comfort, while the two basement bedrooms offer the perfect space for children, a home office, or a multipurpose room. With two full bathrooms--one on the main floor and one in the basement--this home is perfectly suited to a family's needs. The heated garage is an undeniable asset, ideal for Québec winters. Outside, a large back balcony allows you to fully enjoy sunny days, whether for outdoor dining or relaxation. The backyard is another appreciated space for unwinding in complete tranquility. Close to schools, parks, and services, this semi-detached home has everything to please. Don't miss this opportunity--schedule a visit today!
Dimensions
4.46 M X 10.75 M
Construction year
2020
Heating system
Other
Heating system
Electric baseboard units
Water supply
Municipality
Heating energy
Electricity
Windows
PVC
Foundation
Poured concrete
Siding
Brick
Siding
Vinyl
Basement
6 feet and over
Basement
Finished basement
Roofing
Asphalt shingles
Dimensions
11.04 M X 30.5 M
Land area
336.7 SM
Sewage system
Municipal sewer
Zoning
Residential
Driveway
Asphalt
Landscaping
Fenced
Cupboard
Other
Equipment available
Central vacuum cleaner system installation
Equipment available
Wall-mounted heat pump
Garage
Attached
Garage
Heated
Proximity
Highway
Proximity
Cegep
Proximity
Daycare centre
Proximity
Golf
Proximity
Hospital
Proximity
Park - green area
Proximity
Bicycle path
Proximity
Elementary school
Proximity
High school
Proximity
Public transport
Proximity
University
Bathroom / Washroom
Seperate shower
Parking
Outdoor
Parking
Garage
Window type
Crank handle
Topography
Flat
Inclusions:
Blinds, curtains, light fixtures, dishwasher, counter stools, central vacuum and its accessories.Exclusions:
Seller's personal property, rhubarb plants, wall mount, and basement wall-mounted television.| Taxes & Costs | |
|---|---|
| Municipal taxes (2024) | 3084$ |
| School taxes (2025) | 211$ |
| TOTAL | 3295$ |
| Monthly fees | |
|---|---|
| Energy cost | 0$ |
| Common expenses/Base rent | 0$ |
| TOTAL | 0$ |
| Evaluation (2025) | |
|---|---|
| Building | 279600$ |
| Land | 90300$ |
| TOTAL | 369900$ |
in this property

Alexandre Côté

Stéphanie Lamontagne
Discover this stunning semi-detached home, built in 2020, and located in a highly sought-after family-friendly neighborhood. With its modern style, high-end finishes, and warm ambiance, it will charm you at first sight. Offering three spacious bedrooms, a heated garage, and a bright, functional living space, this property is perfect for a family or a couple seeking comfort and tranquility. Close to schools, parks, and essential services, it allows you to enjoy a peaceful environment while staying near everything you need. A rare opportunity not to be missed. Contact us now to schedule a visit!
| Rooms | Levels | Dimensions | Covering |
|---|---|---|---|
| Hallway | 1st level/Ground floor | 1,99 x 1,75 M | N.A. |
| Dining room | 1st level/Ground floor | 3,61 x 4,88 M | N.A. |
| Kitchen | 1st level/Ground floor | 2,44 x 3,93 M | N.A. |
| Living room | 1st level/Ground floor | 4,46 x 3,94 M | N.A. |
| Bathroom | 1st level/Ground floor | 2,95 x 4,25 M | N.A. |
| Primary bedroom | 1st level/Ground floor | 4,70 x 4,3 M | N.A. |
| Living room | Basement | 4,41 x 4,31 M | N.A. |
| Bedroom | Basement | 2,96 x 2,58 M | N.A. |
| Bedroom | Basement | 3,18 x 3,7 M | N.A. |
| Bathroom | Basement | 2,37 x 2,75 M | N.A. |
| Other | Basement | 4,65 x 6,11 M | N.A. |
Heating system
Other
Heating system
Electric baseboard units
Water supply
Municipality
Heating energy
Electricity
Windows
PVC
Foundation
Poured concrete
Siding
Brick
Siding
Vinyl
Basement
6 feet and over
Basement
Finished basement
Roofing
Asphalt shingles
Sewage system
Municipal sewer
Zoning
Residential
Driveway
Asphalt
Landscaping
Fenced
Cupboard
Other
Equipment available
Central vacuum cleaner system installation
Equipment available
Wall-mounted heat pump
Garage
Attached
Garage
Heated
Proximity
Highway
Proximity
Cegep
Proximity
Daycare centre
Proximity
Golf
Proximity
Hospital
Proximity
Park - green area
Proximity
Bicycle path
Proximity
Elementary school
Proximity
High school
Proximity
Public transport
Proximity
University
Bathroom / Washroom
Seperate shower
Parking
Outdoor
Parking
Garage
Window type
Crank handle
Topography
Flat
Inclusions:
Blinds, curtains, light fixtures, dishwasher, counter stools, central vacuum and its accessories.Exclusions:
Seller's personal property, rhubarb plants, wall mount, and basement wall-mounted television.| Taxes et coûts | |
|---|---|
| Taxes municipales (2024) | 3084$ |
| Taxes scolaires (2025) | 211$ |
| TOTAL | 3295$ |
| Frais mensuels | |
|---|---|
| Coût d'énergie | 0$ |
| Frais commun/Loyer de base | 0$ |
| TOTAL | 0$ |
| Évaluation (2025) | |
|---|---|
| Bâtiment | 279600$ |
| Terrain | 90300$ |
| TOTAL | 369900$ |

