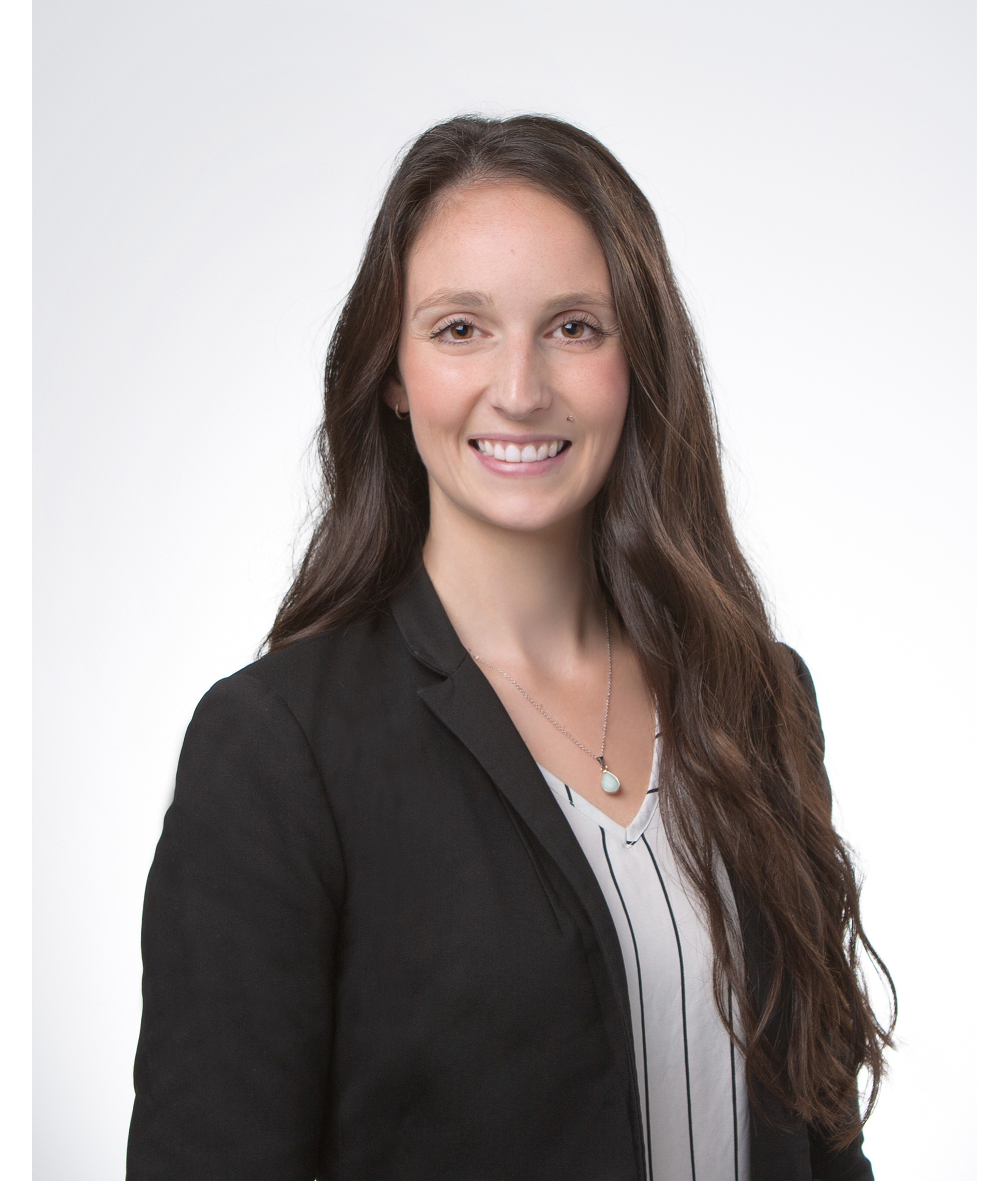N.D.
| Rooms | Levels | Dimensions | Covering |
|---|---|---|---|
| Hallway | 1st level/Ground floor | 5,0 x 5,10 pieds | Ceramic tiles |
| Living room | 1st level/Ground floor | 10,2 x 12,8 pieds | Floating floor |
| Dining room | 1st level/Ground floor | 11,10 x 10,0 pieds | Floating floor |
| Kitchen | 1st level/Ground floor | 11,6 x 9,2 pieds | Ceramic tiles |
| Washroom | 1st level/Ground floor | 3,0 x 7,6 pieds | Ceramic tiles |
| Bedroom | 2nd floor | 9,2 x 13,0 pieds | Flexible floor coverings |
| Primary bedroom | 2nd floor | 14,0 x 13,0 pieds | Flexible floor coverings |
| Bathroom | 2nd floor | 8,2 x 10,10 pieds | Concrete |
| Bedroom | Basement | 11,4 x 12,0 pieds | Ceramic tiles |
----DESCRIPTION---- Fall in love with this stunning row-style condo cottage that boasts numerous features! This property comes with a shed in the backyard and a rare integrated garage for this type of home. Strategically located, you'll enjoy walking distance to nearby services like grocery stores, shops, parks, and more. An added bonus is the included spa, perfect for relaxation. The bright and modern interior, enhanced by various renovations, will charm you. This functional layout offers 3 bedrooms, 1 full bathroom, and 1 half bathroom.
----ADDITIONAL DETAILS---- --Wall-mounted air conditioner; --Air exchanger; --Less than 5 minutes from Highway 20; --Quiet neighborhood; --Renovations by the current owner:
--Addition of a bedroom in the basement;
-Installation of a workbench in the garage;
-Painting of the basement bedroom and garage; -- Renovations by the previous owner:
-Kitchen;
-Half-bathroom and full bathroom;
-Flooring upgrades.
Dimensions
16 P X 36.11 P
Construction year
1995
Heating system
Electric baseboard units
Water supply
Municipality
Heating energy
Electricity
Windows
PVC
Siding
Brick
Siding
Vinyl
Basement
6 feet and over
Basement
Partially finished
Roofing
Asphalt shingles
Dimensions
4.88 M X 11.25 M
Land area
747.02 SF
Sewage system
Municipal sewer
Zoning
Residential
Driveway
Asphalt
Landscaping
Fenced
Cupboard
Thermoplastic
Equipment available
Wall-mounted air conditioning
Garage
Attached
Garage
Heated
Proximity
Highway
Proximity
Park - green area
Proximity
Bicycle path
Proximity
High school
Proximity
Public transport
Parking
Outdoor
Parking
Garage
Window type
Sliding
Topography
Flat
Inclusions:
Curtain rods and curtains, chandeliers and light fixtures, central vacuum, outdoor shedExclusions:
Tenants' furniture and personal belongings, electronic lock on the front door, black blinds in the master bedroom, dishwasher, spa, and accessories.| Taxes & Costs | |
|---|---|
| Municipal taxes (2024) | 1818$ |
| School taxes (2024) | 148$ |
| TOTAL | 1966$ |
| Monthly fees | |
|---|---|
| Energy cost | 0$ |
| Common expenses/Base rent | 0$ |
| TOTAL | 0$ |
| Evaluation (2024) | |
|---|---|
| Building | 227000$ |
| Land | 1$ |
| TOTAL | 227001$ |
in this property

Joanie St-Germain

Stéphanie Lamontagne
N.D.
| Rooms | Levels | Dimensions | Covering |
|---|---|---|---|
| Hallway | 1st level/Ground floor | 5,0 x 5,10 pieds | Ceramic tiles |
| Living room | 1st level/Ground floor | 10,2 x 12,8 pieds | Floating floor |
| Dining room | 1st level/Ground floor | 11,10 x 10,0 pieds | Floating floor |
| Kitchen | 1st level/Ground floor | 11,6 x 9,2 pieds | Ceramic tiles |
| Washroom | 1st level/Ground floor | 3,0 x 7,6 pieds | Ceramic tiles |
| Bedroom | 2nd floor | 9,2 x 13,0 pieds | Flexible floor coverings |
| Primary bedroom | 2nd floor | 14,0 x 13,0 pieds | Flexible floor coverings |
| Bathroom | 2nd floor | 8,2 x 10,10 pieds | Concrete |
| Bedroom | Basement | 11,4 x 12,0 pieds | Ceramic tiles |
Heating system
Electric baseboard units
Water supply
Municipality
Heating energy
Electricity
Windows
PVC
Siding
Brick
Siding
Vinyl
Basement
6 feet and over
Basement
Partially finished
Roofing
Asphalt shingles
Sewage system
Municipal sewer
Zoning
Residential
Driveway
Asphalt
Landscaping
Fenced
Cupboard
Thermoplastic
Equipment available
Wall-mounted air conditioning
Garage
Attached
Garage
Heated
Proximity
Highway
Proximity
Park - green area
Proximity
Bicycle path
Proximity
High school
Proximity
Public transport
Parking
Outdoor
Parking
Garage
Window type
Sliding
Topography
Flat
Inclusions:
Curtain rods and curtains, chandeliers and light fixtures, central vacuum, outdoor shedExclusions:
Tenants' furniture and personal belongings, electronic lock on the front door, black blinds in the master bedroom, dishwasher, spa, and accessories.| Taxes et coûts | |
|---|---|
| Taxes municipales (2024) | 1818$ |
| Taxes scolaires (2024) | 148$ |
| TOTAL | 1966$ |
| Frais mensuels | |
|---|---|
| Coût d'énergie | 0$ |
| Frais commun/Loyer de base | 0$ |
| TOTAL | 0$ |
| Évaluation (2024) | |
|---|---|
| Bâtiment | 227000$ |
| Terrain | 1$ |
| TOTAL | 227001$ |

































































