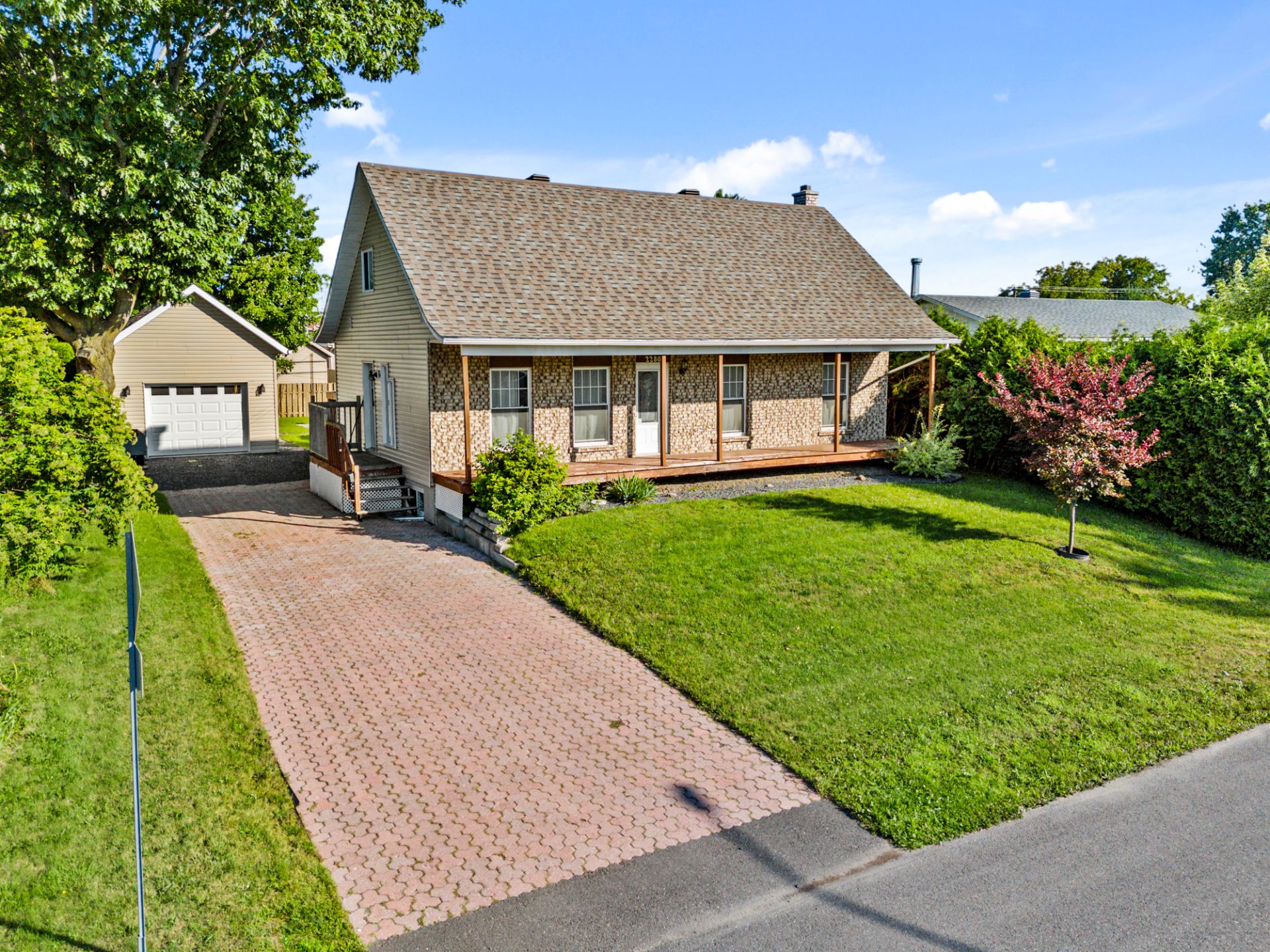Located in a quiet neighborhood, this spacious property features 5 bedrooms, 3 bathrooms, and 2 kitchens, offering flexible living arrangements. Enjoy the 14 x 30 garage built by Cabanon 2000, the above-ground pool, and the private yard. Easy access to highways 20 and 55 makes commuting a breeze. Admire the sunsets in the backyard, perfect for family barbecues on summer evenings. Don't miss this opportunity for comfortable and pleasant living. Contact me today for a visit!
| Rooms | Levels | Dimensions | Covering |
|---|---|---|---|
| Kitchen | 1st level/Ground floor | 5,41 x 2,78 M | Flexible floor coverings |
| Living room | 1st level/Ground floor | 5,98 x 4,8 M | Floating floor |
| Bathroom | 1st level/Ground floor | 2,77 x 2,68 M | Ceramic tiles |
| Primary bedroom | 1st level/Ground floor | 5,5 x 3,4 M | Floating floor |
| Bedroom | 1st level/Ground floor | 3,43 x 3,5 M | Wood |
| Bedroom | 2nd floor | 10,80 x 4,42 M | Floating floor |
| Bathroom | 2nd floor | 1,19 x 2,49 M | Flexible floor coverings |
| Playroom | Basement | 9,21 x 3,45 M | Floating floor |
| Bedroom | Basement | 3,1 x 4,4 M | Floating floor |
| Bathroom | Basement | 2,15 x 3,31 M | Ceramic tiles |
| Storage | Basement | 1,83 x 3,31 M | Concrete |
| Bedroom | Basement | 4,42 x 3,31 M | Floating floor |
| Storage | Basement | 3,3 x 3,45 M | Concrete |
Dimensions
12.32 M X 7.33 M
Construction year
1977
Heating system
Electric baseboard units
Water supply
Municipality
Heating energy
Electricity
Windows
PVC
Foundation
Poured concrete
Siding
Brick
Siding
Vinyl
Basement
6 feet and over
Basement
Finished basement
Roofing
Asphalt shingles
Dimensions
20.73 M X 39.62 M
Land area
821.3 SM
Sewage system
Municipal sewer
Zoning
Residential
Driveway
Plain paving stone
Landscaping
Land / Yard lined with hedges
Cupboard
Melamine
Equipment available
Central vacuum cleaner system installation
Pool
Above-ground
Proximity
Highway
Proximity
Cegep
Proximity
Park - green area
Proximity
Bicycle path
Proximity
Elementary school
Proximity
High school
Proximity
Public transport
Bathroom / Washroom
Seperate shower
Available services
Fire detector
Parking
Outdoor
Parking
Garage
Window type
Crank handle
Topography
Flat
Inclusions:
Lighting fixtures, Swimming pools and their accessories, central vacuumExclusions:
Lighting fixtures, Swimming pools and their accessories, central vacuum| Taxes & Costs | |
|---|---|
| Municipal taxes (2024) | 2596$ |
| School taxes (2024) | 236$ |
| TOTAL | 2832$ |
| Monthly fees | |
|---|---|
| Energy cost | 0$ |
| Common expenses/Base rent | 0$ |
| TOTAL | 0$ |
| Evaluation (2024) | |
|---|---|
| Building | 249700$ |
| Land | 106400$ |
| TOTAL | 356100$ |
in this property

Tommy Gignac

Stéphanie Lamontagne
Located in a quiet neighborhood, this spacious property features 5 bedrooms, 3 bathrooms, and 2 kitchens, offering flexible living arrangements. Enjoy the 14 x 30 garage built by Cabanon 2000, the above-ground pool, and the private yard. Easy access to highways 20 and 55 makes commuting a breeze. Admire the sunsets in the backyard, perfect for family barbecues on summer evenings. Don't miss this opportunity for comfortable and pleasant living. Contact me today for a visit!
| Rooms | Levels | Dimensions | Covering |
|---|---|---|---|
| Kitchen | 1st level/Ground floor | 5,41 x 2,78 M | Flexible floor coverings |
| Living room | 1st level/Ground floor | 5,98 x 4,8 M | Floating floor |
| Bathroom | 1st level/Ground floor | 2,77 x 2,68 M | Ceramic tiles |
| Primary bedroom | 1st level/Ground floor | 5,5 x 3,4 M | Floating floor |
| Bedroom | 1st level/Ground floor | 3,43 x 3,5 M | Wood |
| Bedroom | 2nd floor | 10,80 x 4,42 M | Floating floor |
| Bathroom | 2nd floor | 1,19 x 2,49 M | Flexible floor coverings |
| Playroom | Basement | 9,21 x 3,45 M | Floating floor |
| Bedroom | Basement | 3,1 x 4,4 M | Floating floor |
| Bathroom | Basement | 2,15 x 3,31 M | Ceramic tiles |
| Storage | Basement | 1,83 x 3,31 M | Concrete |
| Bedroom | Basement | 4,42 x 3,31 M | Floating floor |
| Storage | Basement | 3,3 x 3,45 M | Concrete |
Heating system
Electric baseboard units
Water supply
Municipality
Heating energy
Electricity
Windows
PVC
Foundation
Poured concrete
Siding
Brick
Siding
Vinyl
Basement
6 feet and over
Basement
Finished basement
Roofing
Asphalt shingles
Sewage system
Municipal sewer
Zoning
Residential
Driveway
Plain paving stone
Landscaping
Land / Yard lined with hedges
Cupboard
Melamine
Equipment available
Central vacuum cleaner system installation
Pool
Above-ground
Proximity
Highway
Proximity
Cegep
Proximity
Park - green area
Proximity
Bicycle path
Proximity
Elementary school
Proximity
High school
Proximity
Public transport
Bathroom / Washroom
Seperate shower
Available services
Fire detector
Parking
Outdoor
Parking
Garage
Window type
Crank handle
Topography
Flat
Inclusions:
Lighting fixtures, Swimming pools and their accessories, central vacuumExclusions:
Lighting fixtures, Swimming pools and their accessories, central vacuum| Taxes et coûts | |
|---|---|
| Taxes municipales (2024) | 2596$ |
| Taxes scolaires (2024) | 236$ |
| TOTAL | 2832$ |
| Frais mensuels | |
|---|---|
| Coût d'énergie | 0$ |
| Frais commun/Loyer de base | 0$ |
| TOTAL | 0$ |
| Évaluation (2024) | |
|---|---|
| Bâtiment | 249700$ |
| Terrain | 106400$ |
| TOTAL | 356100$ |



































































































