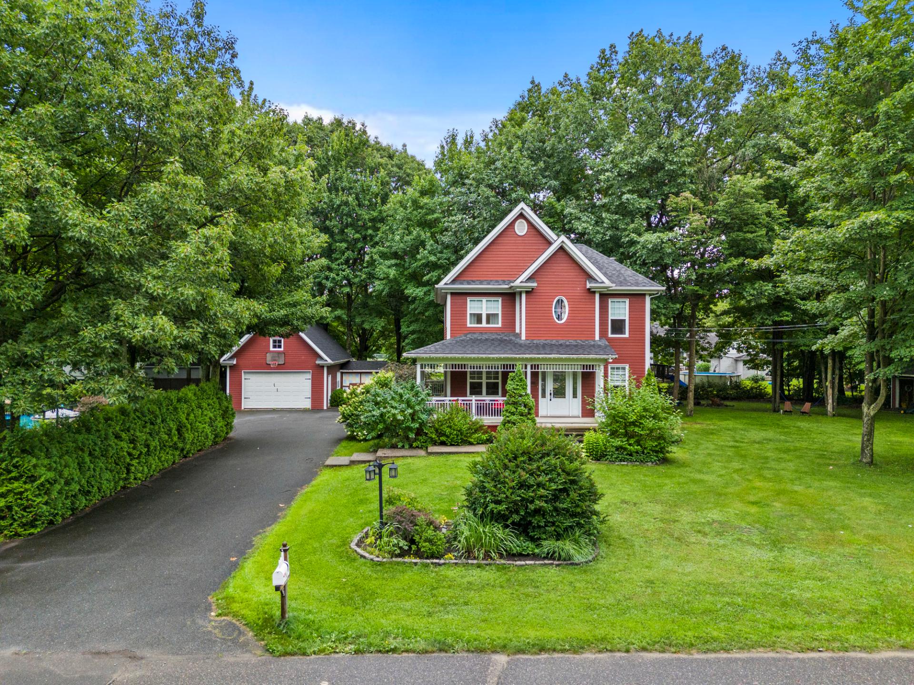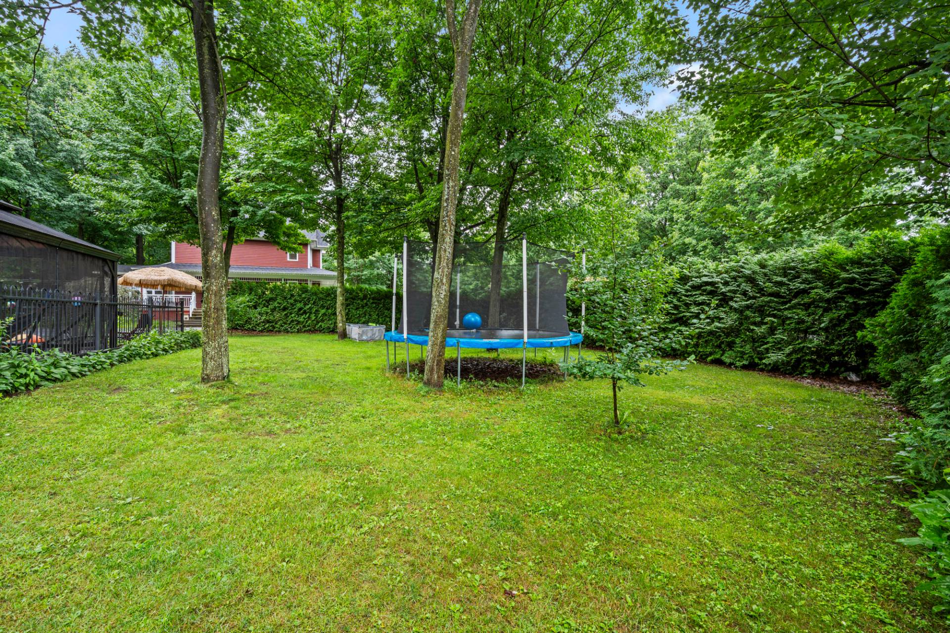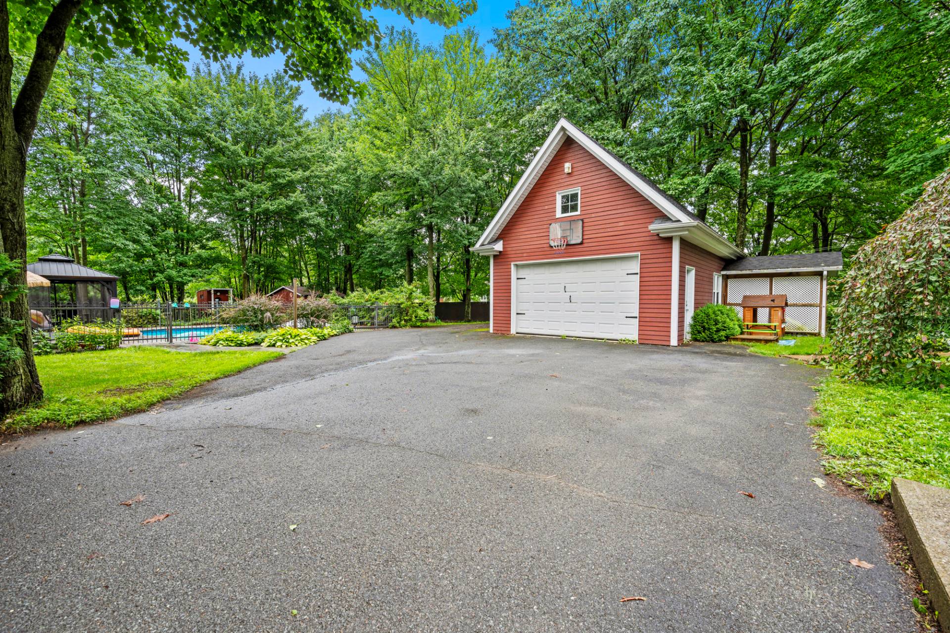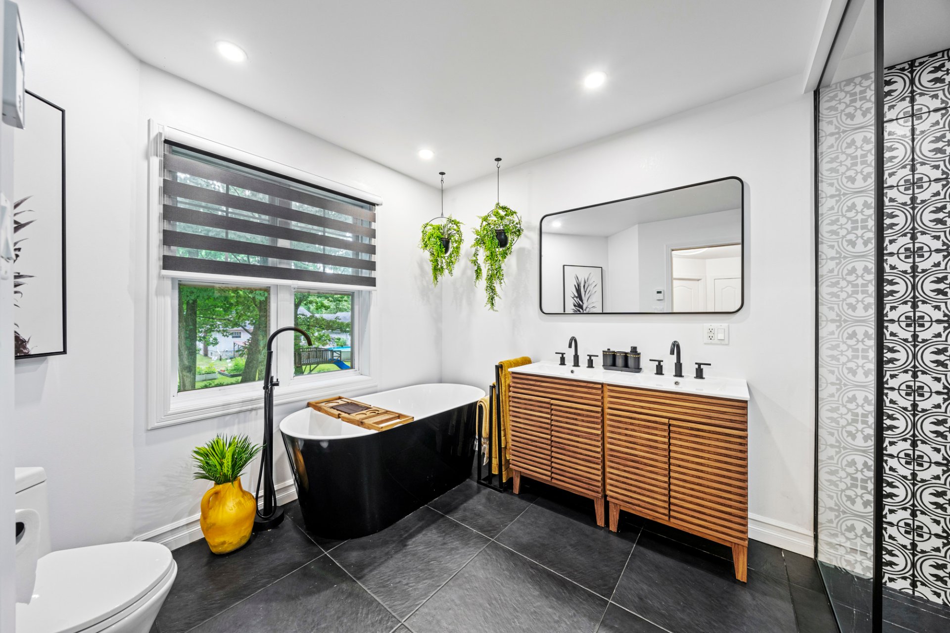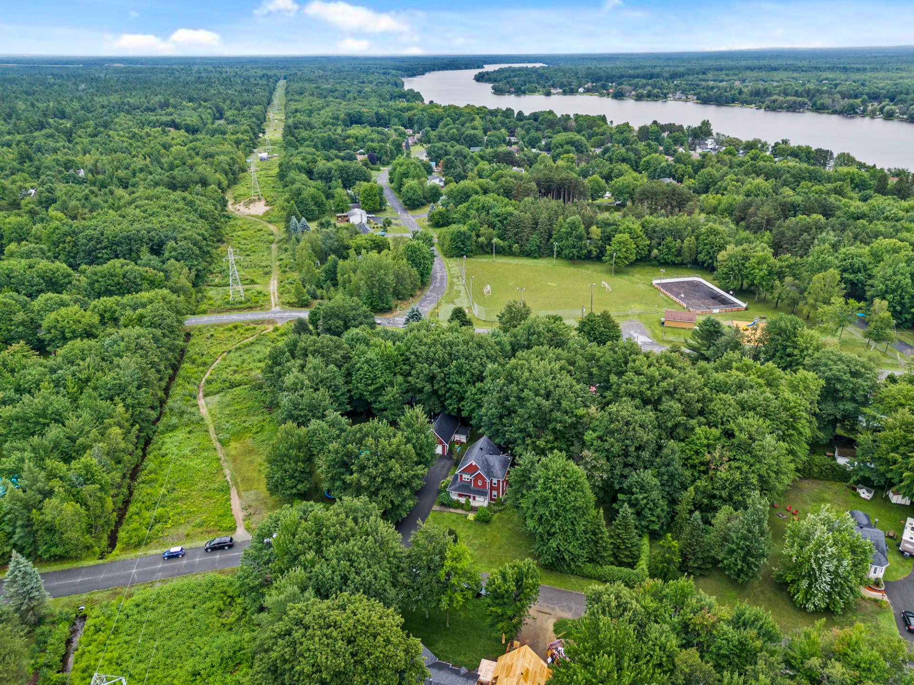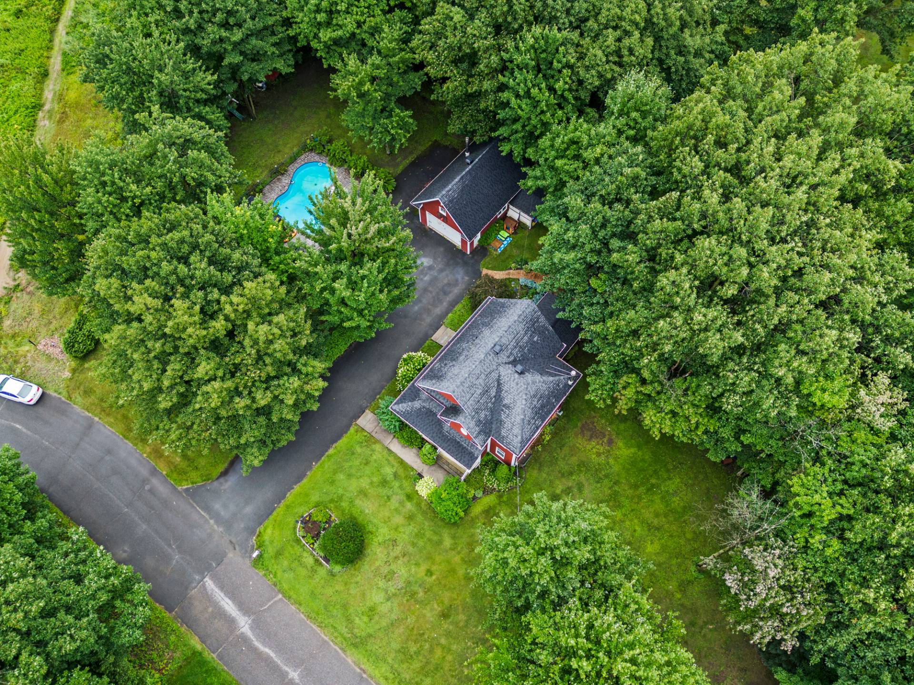Be enchanted by this sumptuous home, where rustic and contemporary design harmoniously blend. Nestled on a vast 38,000 square foot lot, it features spectacular landscaping with a wooded yard dotted with fruit trees surrounding the magnificent saltwater inground pool and integrated children's play modules. A two-story garage and two sheds complete this outdoor oasis. The interior boasts 5 bedrooms, including 3 on the same level, and 2 recently renovated bathrooms. This home is friendly and highly functional for families, adjacent to a park, and close to sports fields and public river access!
| Rooms | Levels | Dimensions | Covering |
|---|---|---|---|
| Hallway | 1st level/Ground floor | 2,66 x 1,65 M | Ceramic tiles |
| Bathroom | 1st level/Ground floor | 2,22 x 1,21 M | Ceramic tiles |
| Living room | 1st level/Ground floor | 3,20 x 4,65 M | Wood |
| Kitchen | 1st level/Ground floor | 5,93 x 4,23 M | Ceramic tiles |
| Dining room | 1st level/Ground floor | 4,71 x 4,35 M | Wood |
| Laundry room | 1st level/Ground floor | 1,85 x 1,61 M | Ceramic tiles |
| Bedroom | 1st level/Ground floor | 3,45 x 3,78 M | Wood |
| Bedroom | 2nd floor | 3,95 x 3,24 M | Wood |
| Primary bedroom | 2nd floor | 4,8 x 4,61 M | Wood |
| Bedroom | 2nd floor | 3,38 x 3,2 M | Wood |
| Bathroom | 2nd floor | 3,5 x 3,56 M | Ceramic tiles |
| Other | 2nd floor | 2,22 x 1,98 M | Wood |
| Other | Basement | 5,7 x 3,45 M | Concrete |
| Other | Basement | 3,51 x 4,93 M | Ceramic tiles |
| Home office | Basement | 4,54 x 8,11 M | Ceramic tiles |
----DESCRIPTION----
Be enchanted by this sumptuous home, where rustic and contemporary design harmoniously blend. Nestled on a vast 38,000 square foot lot, it features spectacular landscaping with a wooded yard dotted with fruit trees surrounding the magnificent saltwater inground pool and integrated children's play modules. A two-story garage and two sheds complete this outdoor oasis. The interior boasts 5 bedrooms, including 3 on the same level, and 2 recently renovated bathrooms. This home is friendly and highly functional for families, adjacent to a park, and close to sports fields and public river access!
----NOTABLE FEATURES----
Interior:
--Upstairs bathroom (2023): Italian shower with 2 jets, new freestanding tub, heated ceramic floor extending into the shower
--Ground floor bathroom (2023): formerly a powder room transformed into a bathroom with a shower
--Basement: addition of suspended ceiling (2023)
--Kitchen (2022): addition of an island with storage and backsplash
--5 bedrooms in total, including 3 bedrooms upstairs, 1 on the ground floor, and a large office in the basement
--Hardwood floors on the ground floor and upstairs
--Basement: family room, cinema with wiring for a home theater system passed through the ceiling (ceramic floor throughout except for the concrete mechanical room)
--Controlled with a Google thermostat for heating and central air conditioning that can be managed remotely
--Smoke detectors and doorbell also controlled by Google
Exterior:
--Detached garage with a second floor for storage
--Landscaping with fruit trees such as cherry and apple trees
--Pipe for the pool mechanism runs underground between the pool and the shed
--Large asphalt driveway that can accommodate several vehicles
----LOCATION----
--Public water access nearby
--Park located right behind, with large baseball and soccer fields nearby
--Family-friendly area
Construction year
2000
Heating system
Air circulation
Water supply
Artesian well
Heating energy
Electricity
Windows
PVC
Foundation
Poured concrete
Basement
6 feet and over
Basement
Finished basement
Roofing
Asphalt shingles
Dimensions
44.73 M X 91.91 M
Land area
3537 SM
Sewage system
Purification field
Sewage system
Septic tank
Zoning
Residential
Driveway
Asphalt
Landscaping
Fenced
Landscaping
Land / Yard lined with hedges
Hearth stove
Wood burning stove
Garage
Detached
Pool
Other
Pool
Inground
Bathroom / Washroom
Other
Bathroom / Washroom
Seperate shower
Parking
Outdoor
Parking
Garage
Window type
Hung
Topography
Flat
Inclusions:
Light fixtures, blinds, window shades, pool heater and accessories, outdoor gazebo, lawn tractor, spa overflowing into the pool (pump needs to be replaced), swing set module (cemented into the ground), pool lounge chairsExclusions:
Light fixtures, blinds, window shades, pool heater and accessories, outdoor gazebo, lawn tractor, spa overflowing into the pool (pump needs to be replaced), swing set module (cemented into the ground), pool lounge chairs| Taxes & Costs | |
|---|---|
| Municipal taxes (2024) | 3417$ |
| School taxes (2024) | 345$ |
| TOTAL | 3762$ |
| Monthly fees | |
|---|---|
| Energy cost | 0$ |
| Common expenses/Base rent | 0$ |
| TOTAL | 0$ |
| Evaluation (2024) | |
|---|---|
| Building | 427700$ |
| Land | 88400$ |
| TOTAL | 516100$ |
in this property

Stéphanie Lamontagne
Be enchanted by this sumptuous home, where rustic and contemporary design harmoniously blend. Nestled on a vast 38,000 square foot lot, it features spectacular landscaping with a wooded yard dotted with fruit trees surrounding the magnificent saltwater inground pool and integrated children's play modules. A two-story garage and two sheds complete this outdoor oasis. The interior boasts 5 bedrooms, including 3 on the same level, and 2 recently renovated bathrooms. This home is friendly and highly functional for families, adjacent to a park, and close to sports fields and public river access!
| Rooms | Levels | Dimensions | Covering |
|---|---|---|---|
| Hallway | 1st level/Ground floor | 2,66 x 1,65 M | Ceramic tiles |
| Bathroom | 1st level/Ground floor | 2,22 x 1,21 M | Ceramic tiles |
| Living room | 1st level/Ground floor | 3,20 x 4,65 M | Wood |
| Kitchen | 1st level/Ground floor | 5,93 x 4,23 M | Ceramic tiles |
| Dining room | 1st level/Ground floor | 4,71 x 4,35 M | Wood |
| Laundry room | 1st level/Ground floor | 1,85 x 1,61 M | Ceramic tiles |
| Bedroom | 1st level/Ground floor | 3,45 x 3,78 M | Wood |
| Bedroom | 2nd floor | 3,95 x 3,24 M | Wood |
| Primary bedroom | 2nd floor | 4,8 x 4,61 M | Wood |
| Bedroom | 2nd floor | 3,38 x 3,2 M | Wood |
| Bathroom | 2nd floor | 3,5 x 3,56 M | Ceramic tiles |
| Other | 2nd floor | 2,22 x 1,98 M | Wood |
| Other | Basement | 5,7 x 3,45 M | Concrete |
| Other | Basement | 3,51 x 4,93 M | Ceramic tiles |
| Home office | Basement | 4,54 x 8,11 M | Ceramic tiles |
Heating system
Air circulation
Water supply
Artesian well
Heating energy
Electricity
Windows
PVC
Foundation
Poured concrete
Basement
6 feet and over
Basement
Finished basement
Roofing
Asphalt shingles
Sewage system
Purification field
Sewage system
Septic tank
Zoning
Residential
Driveway
Asphalt
Landscaping
Fenced
Landscaping
Land / Yard lined with hedges
Hearth stove
Wood burning stove
Garage
Detached
Pool
Other
Pool
Inground
Bathroom / Washroom
Other
Bathroom / Washroom
Seperate shower
Parking
Outdoor
Parking
Garage
Window type
Hung
Topography
Flat
Inclusions:
Light fixtures, blinds, window shades, pool heater and accessories, outdoor gazebo, lawn tractor, spa overflowing into the pool (pump needs to be replaced), swing set module (cemented into the ground), pool lounge chairsExclusions:
Light fixtures, blinds, window shades, pool heater and accessories, outdoor gazebo, lawn tractor, spa overflowing into the pool (pump needs to be replaced), swing set module (cemented into the ground), pool lounge chairs| Taxes et coûts | |
|---|---|
| Taxes municipales (2024) | 3417$ |
| Taxes scolaires (2024) | 345$ |
| TOTAL | 3762$ |
| Frais mensuels | |
|---|---|
| Coût d'énergie | 0$ |
| Frais commun/Loyer de base | 0$ |
| TOTAL | 0$ |
| Évaluation (2024) | |
|---|---|
| Bâtiment | 427700$ |
| Terrain | 88400$ |
| TOTAL | 516100$ |

