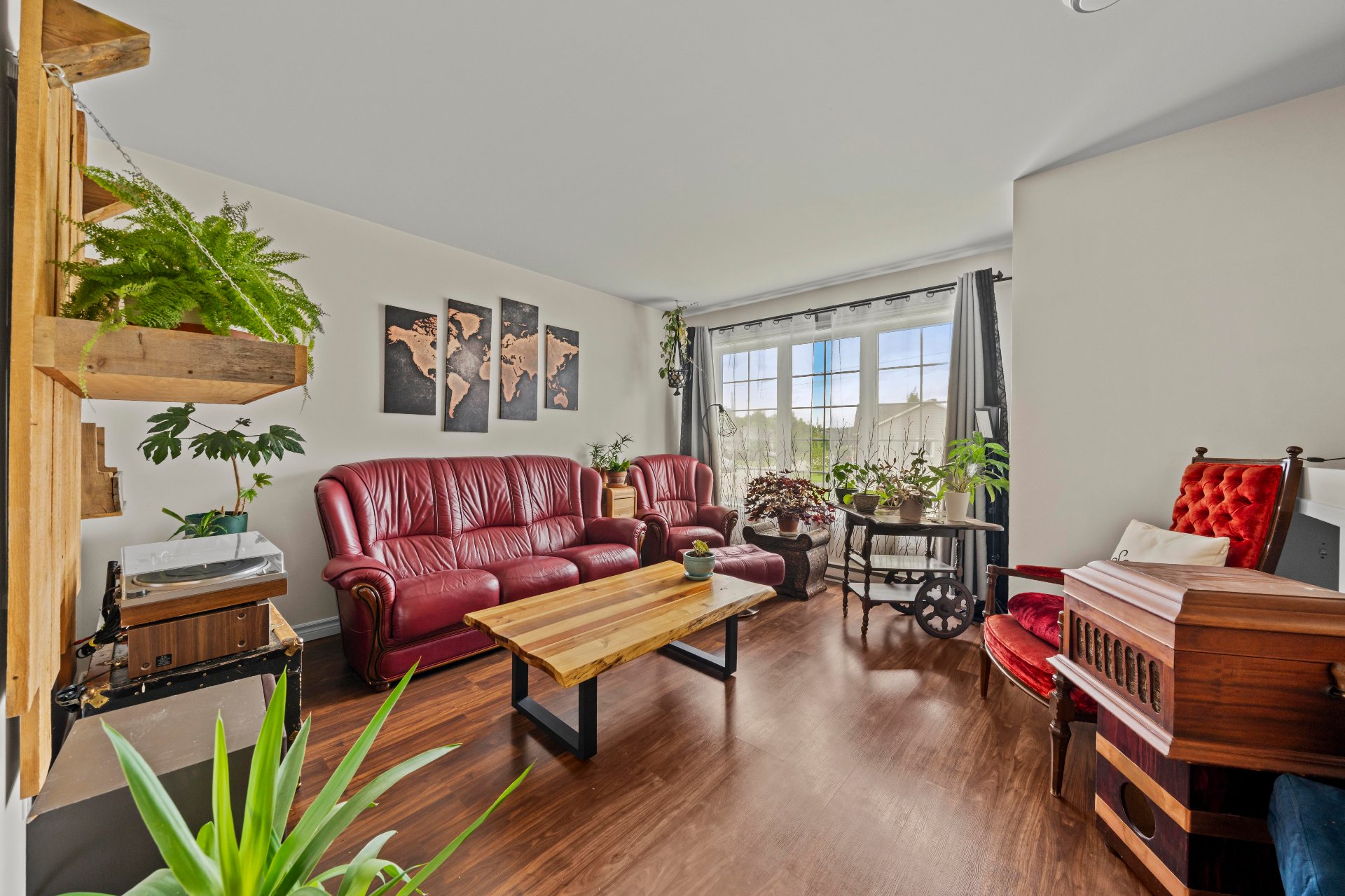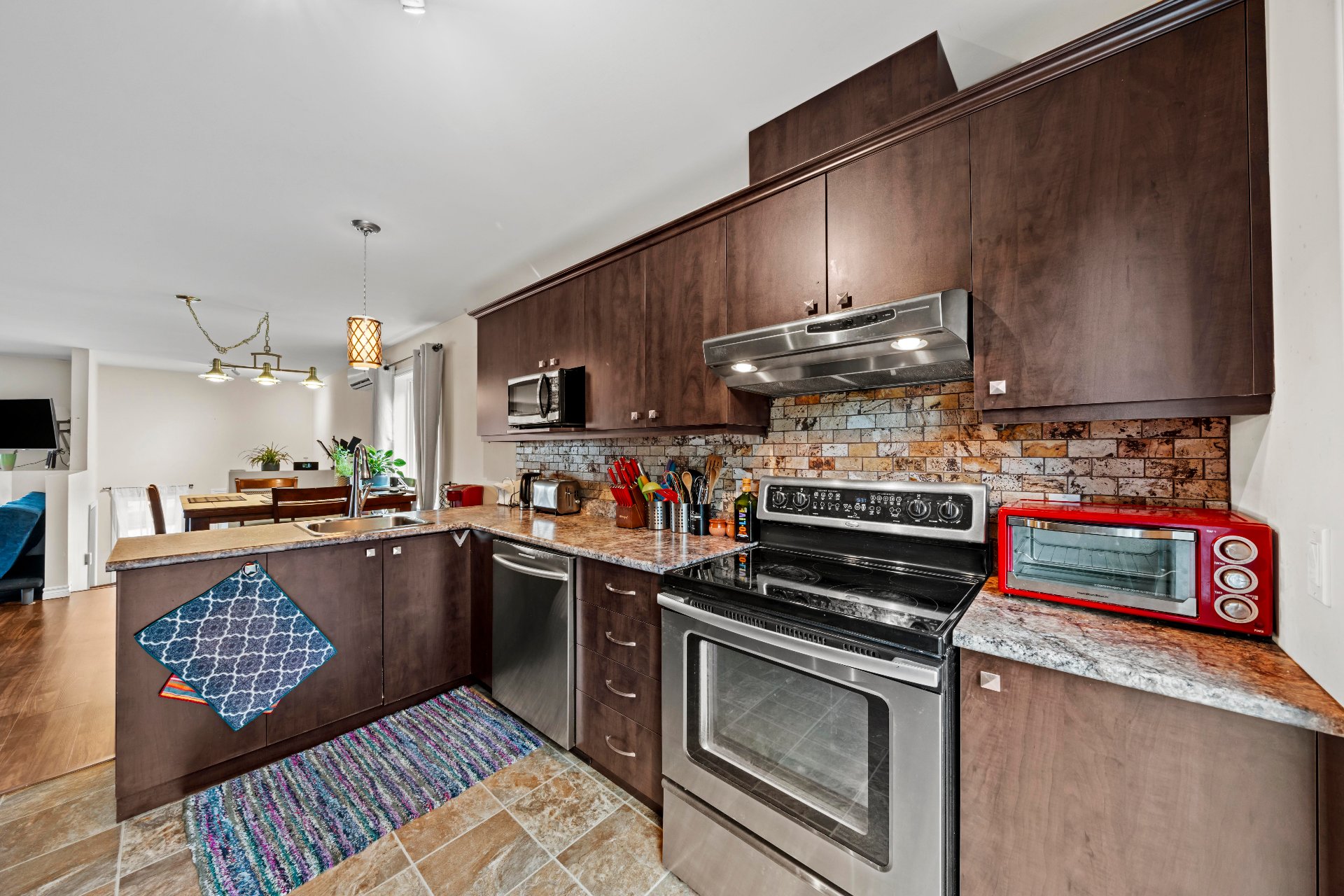Beautiful semi-detached home in a peaceful and sought-after residential neighborhood. This house features 3 spacious bedrooms and 2 full bathrooms, perfect for a family. Bright and well-maintained, it includes a large living room, a modern and functional kitchen, and an open dining area. Enjoy a private garden area, ideal for outdoor activities and relaxation. Close to schools, parks, and shops. Come discover your future home! Contact us for a visit.
| Rooms | Levels | Dimensions | Covering |
|---|---|---|---|
| Kitchen | 1st level/Ground floor | 3,01 x 3,39 M | Flexible floor coverings |
| Dining room | 1st level/Ground floor | 4,22 x 3,86 M | Floating floor |
| Living room | 1st level/Ground floor | 4,57 x 3,85 M | Floating floor |
| Primary bedroom | 1st level/Ground floor | 3,76 x 4,02 M | Floating floor |
| Bathroom | 1st level/Ground floor | 3,04 x 2,6 M | Ceramic tiles |
| Hallway | 1st level/Ground floor | 2,19 x 2,67 M | Floating floor |
| Bedroom | Basement | 3,89 x 4,99 M | Floating floor |
| Bathroom | Basement | 2,85 x 2,62 M | Flexible floor coverings |
| Bedroom | Basement | 3,57 x 3,49 M | Floating floor |
| Family room | Basement | 3,92 x 9,92 M | Floating floor |
Please note the tenants are leaving on July 1st of this year.
Dimensions
7.35 M X 10.45 M
Construction year
2011
Heating system
Space heating baseboards
Heating system
Electric baseboard units
Water supply
Municipality
Heating energy
Electricity
Windows
PVC
Foundation
Poured concrete
Siding
Vinyl
Basement
6 feet and over
Basement
Finished basement
Roofing
Asphalt shingles
Dimensions
13.89 M X 31.75 M
Land area
359 SM
Distinctive features
No neighbours in the back
Sewage system
Municipal sewer
Zoning
Residential
Driveway
Asphalt
Landscaping
Fenced
Landscaping
Patio
Cupboard
Melamine
Equipment available
Central vacuum cleaner system installation
Equipment available
Wall-mounted heat pump
Proximity
Highway
Proximity
Cegep
Proximity
Daycare centre
Proximity
Hospital
Proximity
Bicycle path
Proximity
Elementary school
Proximity
High school
Proximity
Public transport
Restrictions/Permissions
Smoking allowed
Bathroom / Washroom
Seperate shower
Parking
Outdoor
Window type
Sliding
Window type
Crank handle
Topography
Flat
Inclusions:
Light fixtures, curtains, dishwasher, central vacuumExclusions:
Light fixtures, curtains, dishwasher, central vacuum| Taxes & Costs | |
|---|---|
| Municipal taxes (2024) | 2405$ |
| School taxes (2024) | 156$ |
| TOTAL | 2561$ |
| Monthly fees | |
|---|---|
| Energy cost | 0$ |
| Common expenses/Base rent | 0$ |
| TOTAL | 0$ |
| Evaluation (2024) | |
|---|---|
| Building | 143300$ |
| Land | 46700$ |
| TOTAL | 190000$ |
in this property

David Marticorena

Elias Tibocha

Stéphanie Lamontagne
Beautiful semi-detached home in a peaceful and sought-after residential neighborhood. This house features 3 spacious bedrooms and 2 full bathrooms, perfect for a family. Bright and well-maintained, it includes a large living room, a modern and functional kitchen, and an open dining area. Enjoy a private garden area, ideal for outdoor activities and relaxation. Close to schools, parks, and shops. Come discover your future home! Contact us for a visit.
| Rooms | Levels | Dimensions | Covering |
|---|---|---|---|
| Kitchen | 1st level/Ground floor | 3,01 x 3,39 M | Flexible floor coverings |
| Dining room | 1st level/Ground floor | 4,22 x 3,86 M | Floating floor |
| Living room | 1st level/Ground floor | 4,57 x 3,85 M | Floating floor |
| Primary bedroom | 1st level/Ground floor | 3,76 x 4,02 M | Floating floor |
| Bathroom | 1st level/Ground floor | 3,04 x 2,6 M | Ceramic tiles |
| Hallway | 1st level/Ground floor | 2,19 x 2,67 M | Floating floor |
| Bedroom | Basement | 3,89 x 4,99 M | Floating floor |
| Bathroom | Basement | 2,85 x 2,62 M | Flexible floor coverings |
| Bedroom | Basement | 3,57 x 3,49 M | Floating floor |
| Family room | Basement | 3,92 x 9,92 M | Floating floor |
Heating system
Space heating baseboards
Heating system
Electric baseboard units
Water supply
Municipality
Heating energy
Electricity
Windows
PVC
Foundation
Poured concrete
Siding
Vinyl
Basement
6 feet and over
Basement
Finished basement
Roofing
Asphalt shingles
Distinctive features
No neighbours in the back
Sewage system
Municipal sewer
Zoning
Residential
Driveway
Asphalt
Landscaping
Fenced
Landscaping
Patio
Cupboard
Melamine
Equipment available
Central vacuum cleaner system installation
Equipment available
Wall-mounted heat pump
Proximity
Highway
Proximity
Cegep
Proximity
Daycare centre
Proximity
Hospital
Proximity
Bicycle path
Proximity
Elementary school
Proximity
High school
Proximity
Public transport
Restrictions/Permissions
Smoking allowed
Bathroom / Washroom
Seperate shower
Parking
Outdoor
Window type
Sliding
Window type
Crank handle
Topography
Flat
Inclusions:
Light fixtures, curtains, dishwasher, central vacuumExclusions:
Light fixtures, curtains, dishwasher, central vacuum| Taxes et coûts | |
|---|---|
| Taxes municipales (2024) | 2405$ |
| Taxes scolaires (2024) | 156$ |
| TOTAL | 2561$ |
| Frais mensuels | |
|---|---|
| Coût d'énergie | 0$ |
| Frais commun/Loyer de base | 0$ |
| TOTAL | 0$ |
| Évaluation (2024) | |
|---|---|
| Bâtiment | 143300$ |
| Terrain | 46700$ |
| TOTAL | 190000$ |





























































