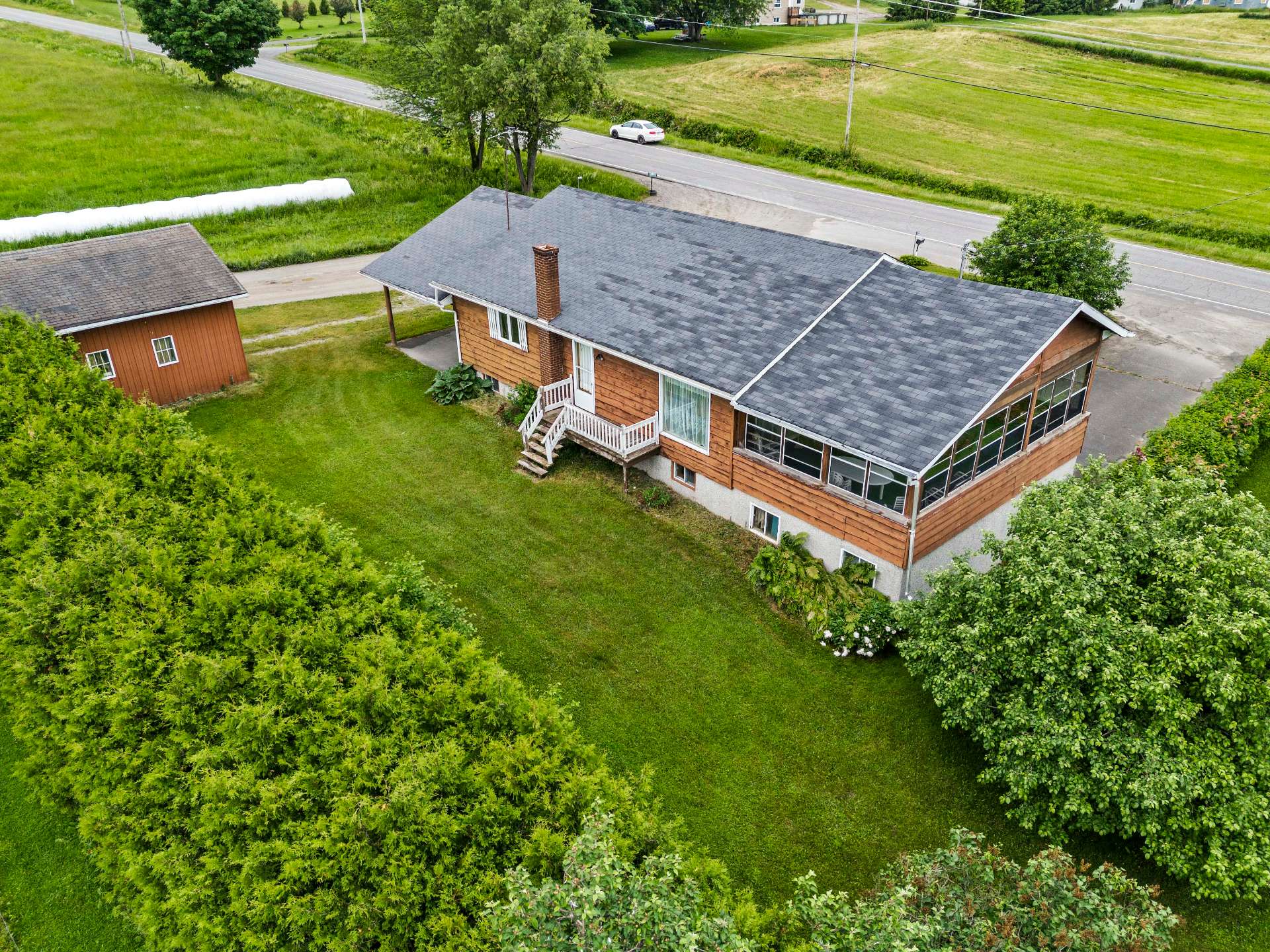N.D.
| Rooms | Levels | Dimensions | Covering |
|---|---|---|---|
| Hallway | 1st level/Ground floor | 1,71 x 3,88 M | N.A. |
| Kitchen | 1st level/Ground floor | 4,52 x 3,88 M | Ceramic tiles |
| Dining room | 1st level/Ground floor | 2,78 x 5,56 M | Wood |
| Living room | 1st level/Ground floor | 3,47 x 5,56 M | Wood |
| Solarium | 1st level/Ground floor | 4,70 x 7,91 M | Carpet |
| Primary bedroom | 1st level/Ground floor | 5,48 x 3,25 M | Wood |
| Bathroom | 1st level/Ground floor | 4,36 x 1,80 M | Ceramic tiles |
| Bedroom | 1st level/Ground floor | 4,22 x 2,99 M | Wood |
| Walk-in closet | 1st level/Ground floor | 1,16 x 1,30 M | Wood |
| Family room | Basement | 11,83 x 7,76 M | Carpet |
| Home office | Basement | 3,16 x 3,29 M | Carpet |
| Walk-in closet | Basement | 1,04 x 1,70 M | Carpet |
| Bathroom | Basement | 2,48 x 2,24 M | Ceramic tiles |
| Bedroom | Basement | 3,64 x 2,80 M | Carpet |
| Storage | Basement | 2,95 x 1,58 M | Concrete |
| Storage | Basement | 3,89 x 1,58 M | Concrete |
Construction year
1977
Heating system
Electric baseboard units
Water supply
Artesian well
Heating energy
Wood
Heating energy
Electricity
Foundation
Concrete block
Siding
Wood
Basement
6 feet and over
Basement
Partially finished
Roofing
Asphalt shingles
Dimensions
57 M X 38.5 M
Land area
2195.4 SM
Distinctive features
Wooded lot: hardwood trees
Sewage system
Purification field
Sewage system
Septic tank
Zoning
Agricultural
Carport
Attached
Carport
Double width or more
Driveway
Asphalt
Landscaping
Land / Yard lined with hedges
Hearth stove
Wood burning stove
Garage
Attached
Garage
Heated
Garage
Fitted
Garage
Single width
Parking
In carport
Parking
Outdoor
Parking
Garage
Inclusions:
Lights fixtures, blinds, curtains.Exclusions:
Lights fixtures, blinds, curtains.| Taxes & Costs | |
|---|---|
| Municipal taxes (2024) | 1466$ |
| School taxes (2024) | 159$ |
| TOTAL | 1625$ |
| Monthly fees | |
|---|---|
| Energy cost | 0$ |
| Common expenses/Base rent | 0$ |
| TOTAL | 0$ |
| Evaluation (2024) | |
|---|---|
| Building | 174200$ |
| Land | 14300$ |
| TOTAL | 188500$ |
in this property

Nicolas Massé

Nicolas Turcotte

Stéphanie Lamontagne
N.D.
| Rooms | Levels | Dimensions | Covering |
|---|---|---|---|
| Hallway | 1st level/Ground floor | 1,71 x 3,88 M | N.A. |
| Kitchen | 1st level/Ground floor | 4,52 x 3,88 M | Ceramic tiles |
| Dining room | 1st level/Ground floor | 2,78 x 5,56 M | Wood |
| Living room | 1st level/Ground floor | 3,47 x 5,56 M | Wood |
| Solarium | 1st level/Ground floor | 4,70 x 7,91 M | Carpet |
| Primary bedroom | 1st level/Ground floor | 5,48 x 3,25 M | Wood |
| Bathroom | 1st level/Ground floor | 4,36 x 1,80 M | Ceramic tiles |
| Bedroom | 1st level/Ground floor | 4,22 x 2,99 M | Wood |
| Walk-in closet | 1st level/Ground floor | 1,16 x 1,30 M | Wood |
| Family room | Basement | 11,83 x 7,76 M | Carpet |
| Home office | Basement | 3,16 x 3,29 M | Carpet |
| Walk-in closet | Basement | 1,04 x 1,70 M | Carpet |
| Bathroom | Basement | 2,48 x 2,24 M | Ceramic tiles |
| Bedroom | Basement | 3,64 x 2,80 M | Carpet |
| Storage | Basement | 2,95 x 1,58 M | Concrete |
| Storage | Basement | 3,89 x 1,58 M | Concrete |
Heating system
Electric baseboard units
Water supply
Artesian well
Heating energy
Wood
Heating energy
Electricity
Foundation
Concrete block
Siding
Wood
Basement
6 feet and over
Basement
Partially finished
Roofing
Asphalt shingles
Distinctive features
Wooded lot: hardwood trees
Sewage system
Purification field
Sewage system
Septic tank
Zoning
Agricultural
Carport
Attached
Carport
Double width or more
Driveway
Asphalt
Landscaping
Land / Yard lined with hedges
Hearth stove
Wood burning stove
Garage
Attached
Garage
Heated
Garage
Fitted
Garage
Single width
Parking
In carport
Parking
Outdoor
Parking
Garage
Inclusions:
Lights fixtures, blinds, curtains.Exclusions:
Lights fixtures, blinds, curtains.| Taxes et coûts | |
|---|---|
| Taxes municipales (2024) | 1466$ |
| Taxes scolaires (2024) | 159$ |
| TOTAL | 1625$ |
| Frais mensuels | |
|---|---|
| Coût d'énergie | 0$ |
| Frais commun/Loyer de base | 0$ |
| TOTAL | 0$ |
| Évaluation (2024) | |
|---|---|
| Bâtiment | 174200$ |
| Terrain | 14300$ |
| TOTAL | 188500$ |











































































