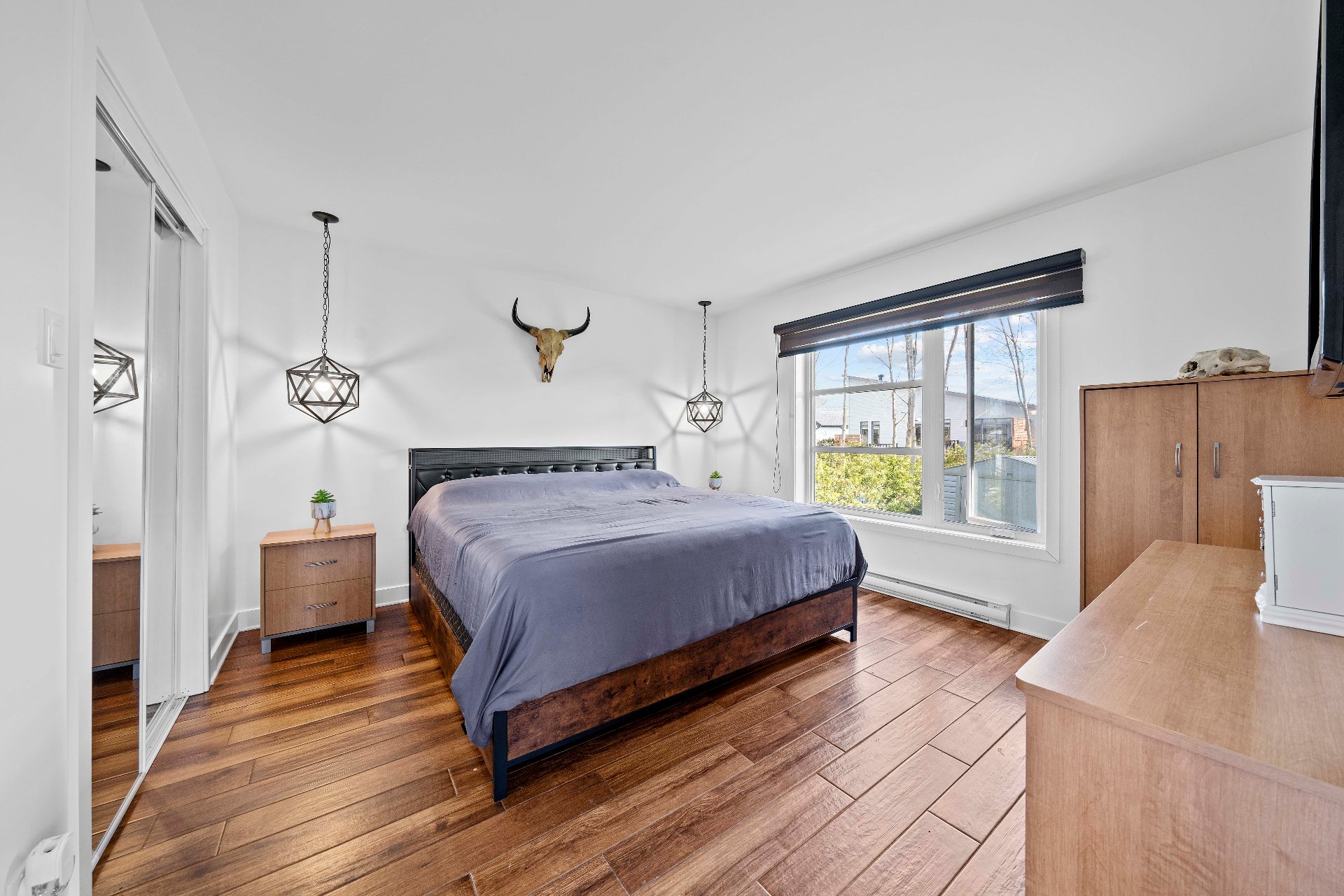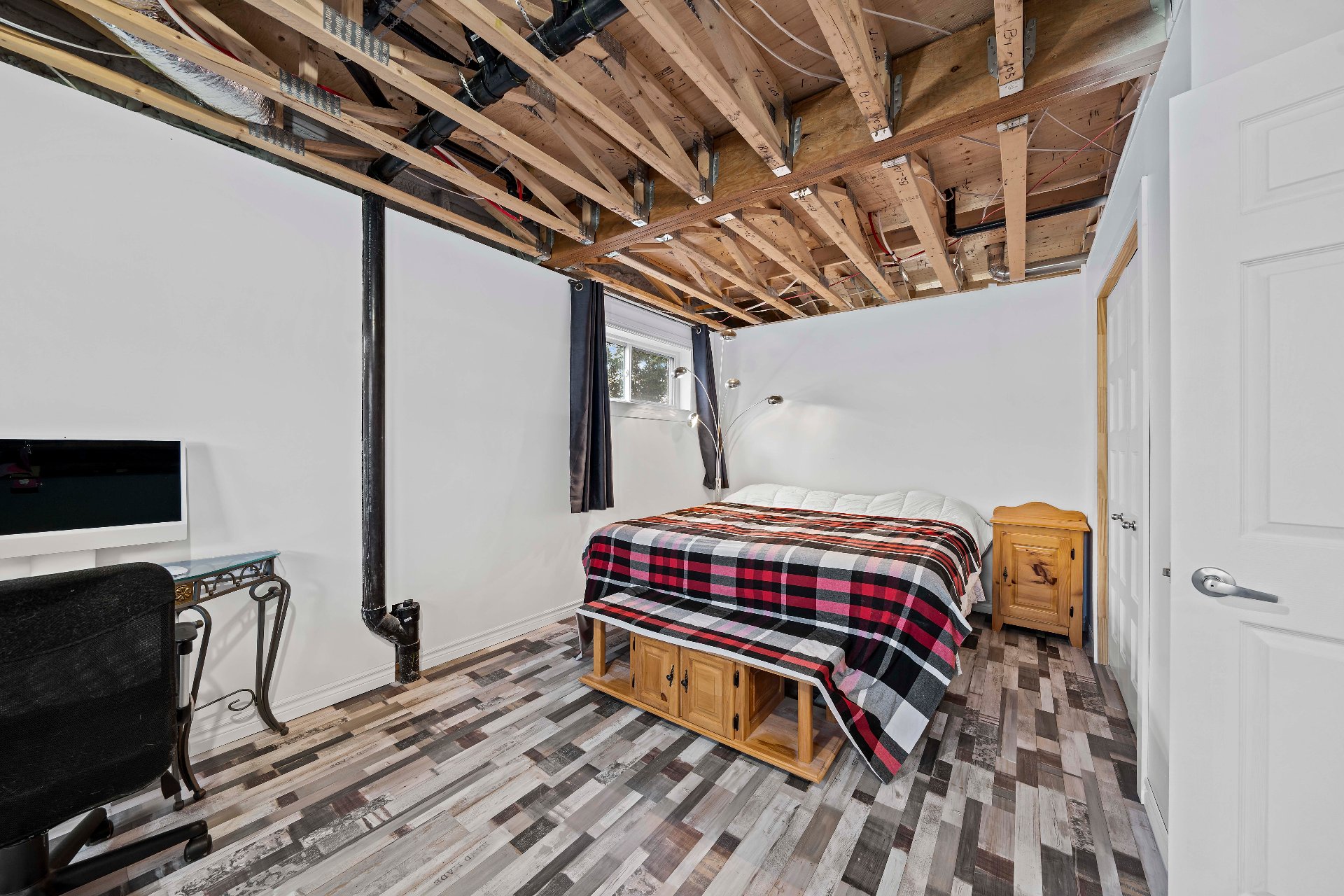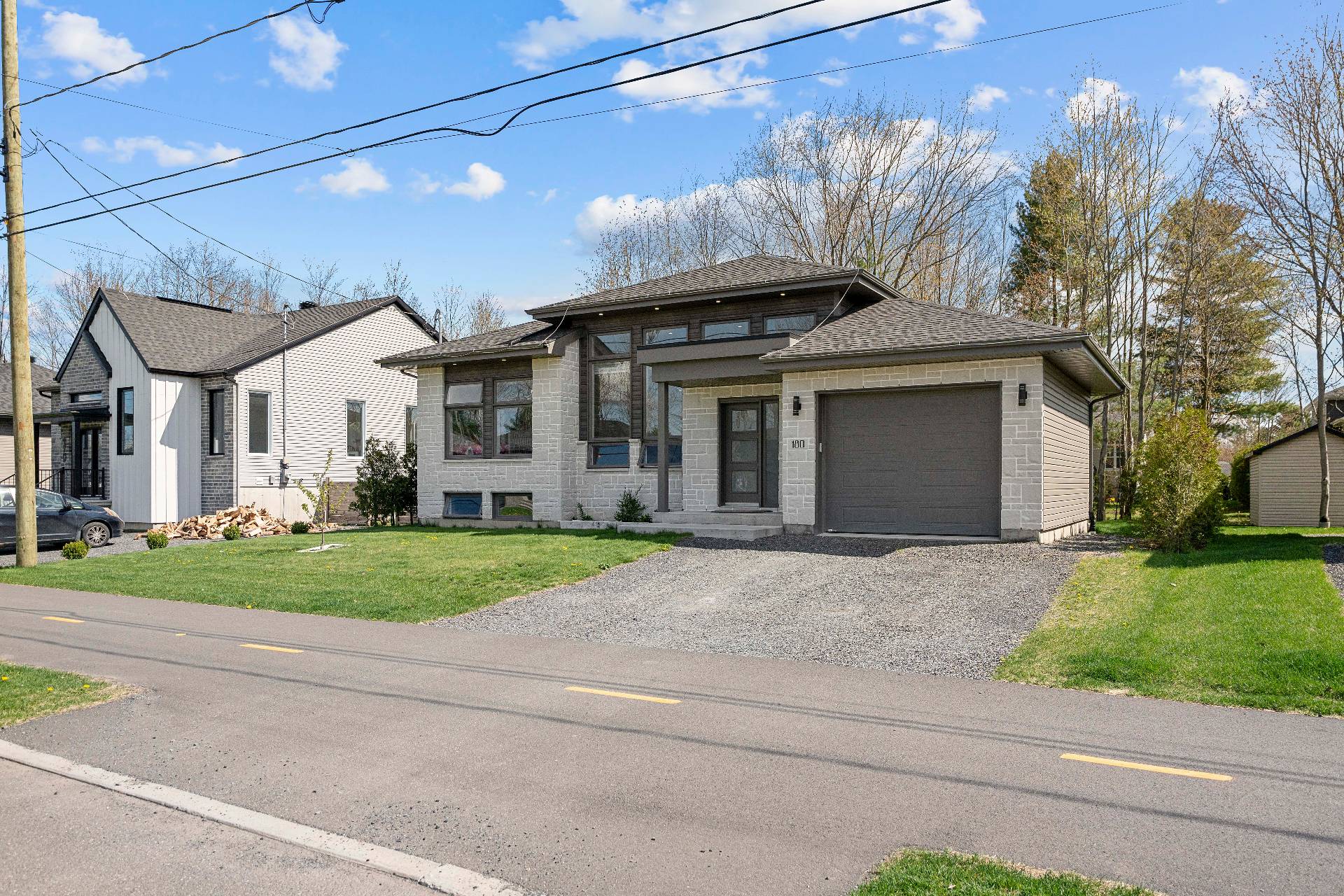Discover this stunning contemporary-style home, recently built with refined design and high-end finishes, tailored for family comfort. Nestled in a sought-after area, it features a large attached heated garage and a natural wooded protection strip. Enjoy numerous features, including abundant natural light, generous living spaces, 11-foot ceilings, and much more! The 4 bedrooms offer ample space for your family. Be charmed by the allure of this property, where every detail has been carefully considered to create a harmonious environment.
| Rooms | Levels | Dimensions | Covering |
|---|---|---|---|
| Hallway | 1st level/Ground floor | 2,10 x 2,01 M | Ceramic tiles |
| Living room | 1st level/Ground floor | 6,29 x 3,83 M | Ceramic tiles |
| Dining room | 1st level/Ground floor | 2,87 x 3,60 M | Ceramic tiles |
| Kitchen | 1st level/Ground floor | 3,01 x 3,60 M | Ceramic tiles |
| Other | 1st level/Ground floor | 1,5 x 2,03 M | Ceramic tiles |
| Primary bedroom | 1st level/Ground floor | 4,09 x 3,74 M | Ceramic tiles |
| Walk-in closet | 1st level/Ground floor | 1,1 x 1,1 M | Ceramic tiles |
| Bedroom | 1st level/Ground floor | 4,09 x 3,38 M | Ceramic tiles |
| Bathroom | 1st level/Ground floor | 2,94 x 2,76 M | Ceramic tiles |
| Family room | Basement | 4,85 x 7,43 M | Floating floor |
| Bathroom | Basement | 3,12 x 3,51 M | Floating floor |
| Bedroom | Basement | 3,74 x 6,64 M | Floating floor |
| Bedroom | Basement | 3,73 x 3,71 M | Floating floor |
| Laundry room | Basement | 2,64 x 2,87 M | Floating floor |
----DESCRIPTION----
Discover this stunning contemporary-style home, recently built with refined design and high-end finishes, tailored for family comfort. Nestled in a sought-after area, it features a large attached heated garage and a natural wooded protection strip. Enjoy numerous features, including abundant natural light, generous living spaces, 11-foot ceilings, and much more! The 4 bedrooms offer ample space for your family. Be charmed by the allure of this property, where every detail has been carefully considered to create a harmonious environment.
----ADDITIONAL DETAILS----
--11-foot ceilings on the main floor and 13-foot ceilings in the main entrance adorned with a 6-foot chandelier
--8-foot wide patio door providing an expanded space effect and brightness
--Walk-in pantry in the kitchen
--Kitchen with quality polyester upper cabinets, melamine lower cabinets, and quartz countertops
--Walk-in closet in the master bedroom
--Radiant heating in the open area on the main floor
--Basement playroom
--Hardwood stairs
--4 bedrooms
--Oversized shower in the basement measuring 5x3 feet
--2 full bathrooms with laundry room including a countertop for folding clothes
--Outside, covered concrete gallery
--Cherry tree in the front yard and flower bed filled with perennials
--Located in Vigneron, hence a wooded natural protection strip of 5 meters behind the property
--A few steps from the park and bike path and La Marconi wooded area (walking trails)
Dimensions
20.12 M X 10.97 M
Construction year
2021
Heating system
Electric baseboard units
Heating system
Radiant
Water supply
Municipality
Heating energy
Electricity
Windows
PVC
Foundation
Poured concrete
Siding
Aluminum
Siding
Stone
Siding
Vinyl
Basement
6 feet and over
Basement
Partially finished
Basement
Other
Roofing
Asphalt shingles
Dimensions
18.3 M X 35 M
Land area
640.5 SM
Distinctive features
Wooded lot: hardwood trees
Sewage system
Municipal sewer
Zoning
Residential
Driveway
Not Paved
Landscaping
Land / Yard lined with hedges
Cupboard
Melamine
Cupboard
Polyester
Equipment available
Central vacuum cleaner system installation
Equipment available
Ventilation system
Equipment available
Electric garage door
Equipment available
Wall-mounted heat pump
Garage
Attached
Garage
Heated
Proximity
Highway
Proximity
Daycare centre
Proximity
Park - green area
Proximity
Bicycle path
Proximity
Elementary school
Proximity
High school
Parking
Outdoor
Parking
Garage
Window type
Sliding
Topography
Flat
Inclusions:
Chandeliers, curtain rods and curtains, blinds, central vacuum and accessories, outdoor shed, 2021 location certificate.Exclusions:
Chandeliers, curtain rods and curtains, blinds, central vacuum and accessories, outdoor shed, 2021 location certificate.| Taxes & Costs | |
|---|---|
| Municipal taxes (2024) | 4425$ |
| School taxes (2024) | 274$ |
| TOTAL | 4699$ |
| Monthly fees | |
|---|---|
| Energy cost | 0$ |
| Common expenses/Base rent | 0$ |
| TOTAL | 0$ |
| Evaluation (2024) | |
|---|---|
| Building | 436700$ |
| Land | 92900$ |
| TOTAL | 529600$ |
in this property

Joanie St-Germain

Stéphanie Lamontagne
Discover this stunning contemporary-style home, recently built with refined design and high-end finishes, tailored for family comfort. Nestled in a sought-after area, it features a large attached heated garage and a natural wooded protection strip. Enjoy numerous features, including abundant natural light, generous living spaces, 11-foot ceilings, and much more! The 4 bedrooms offer ample space for your family. Be charmed by the allure of this property, where every detail has been carefully considered to create a harmonious environment.
| Rooms | Levels | Dimensions | Covering |
|---|---|---|---|
| Hallway | 1st level/Ground floor | 2,10 x 2,01 M | Ceramic tiles |
| Living room | 1st level/Ground floor | 6,29 x 3,83 M | Ceramic tiles |
| Dining room | 1st level/Ground floor | 2,87 x 3,60 M | Ceramic tiles |
| Kitchen | 1st level/Ground floor | 3,01 x 3,60 M | Ceramic tiles |
| Other | 1st level/Ground floor | 1,5 x 2,03 M | Ceramic tiles |
| Primary bedroom | 1st level/Ground floor | 4,09 x 3,74 M | Ceramic tiles |
| Walk-in closet | 1st level/Ground floor | 1,1 x 1,1 M | Ceramic tiles |
| Bedroom | 1st level/Ground floor | 4,09 x 3,38 M | Ceramic tiles |
| Bathroom | 1st level/Ground floor | 2,94 x 2,76 M | Ceramic tiles |
| Family room | Basement | 4,85 x 7,43 M | Floating floor |
| Bathroom | Basement | 3,12 x 3,51 M | Floating floor |
| Bedroom | Basement | 3,74 x 6,64 M | Floating floor |
| Bedroom | Basement | 3,73 x 3,71 M | Floating floor |
| Laundry room | Basement | 2,64 x 2,87 M | Floating floor |
Heating system
Electric baseboard units
Heating system
Radiant
Water supply
Municipality
Heating energy
Electricity
Windows
PVC
Foundation
Poured concrete
Siding
Aluminum
Siding
Stone
Siding
Vinyl
Basement
6 feet and over
Basement
Partially finished
Basement
Other
Roofing
Asphalt shingles
Distinctive features
Wooded lot: hardwood trees
Sewage system
Municipal sewer
Zoning
Residential
Driveway
Not Paved
Landscaping
Land / Yard lined with hedges
Cupboard
Melamine
Cupboard
Polyester
Equipment available
Central vacuum cleaner system installation
Equipment available
Ventilation system
Equipment available
Electric garage door
Equipment available
Wall-mounted heat pump
Garage
Attached
Garage
Heated
Proximity
Highway
Proximity
Daycare centre
Proximity
Park - green area
Proximity
Bicycle path
Proximity
Elementary school
Proximity
High school
Parking
Outdoor
Parking
Garage
Window type
Sliding
Topography
Flat
Inclusions:
Chandeliers, curtain rods and curtains, blinds, central vacuum and accessories, outdoor shed, 2021 location certificate.Exclusions:
Chandeliers, curtain rods and curtains, blinds, central vacuum and accessories, outdoor shed, 2021 location certificate.| Taxes et coûts | |
|---|---|
| Taxes municipales (2024) | 4425$ |
| Taxes scolaires (2024) | 274$ |
| TOTAL | 4699$ |
| Frais mensuels | |
|---|---|
| Coût d'énergie | 0$ |
| Frais commun/Loyer de base | 0$ |
| TOTAL | 0$ |
| Évaluation (2024) | |
|---|---|
| Bâtiment | 436700$ |
| Terrain | 92900$ |
| TOTAL | 529600$ |



























































