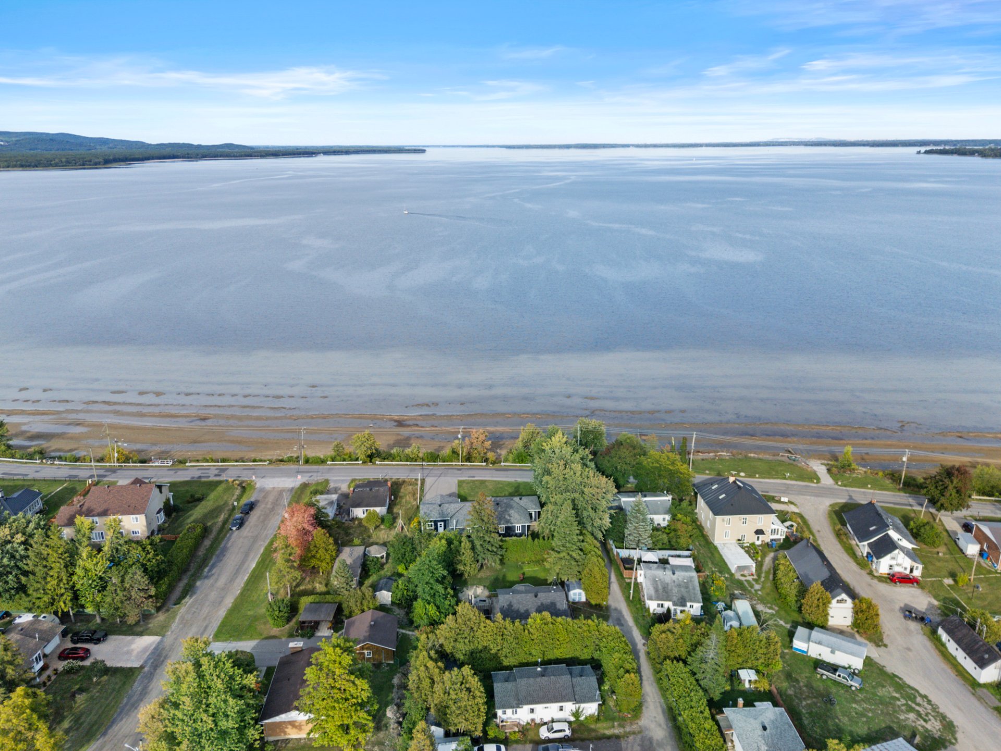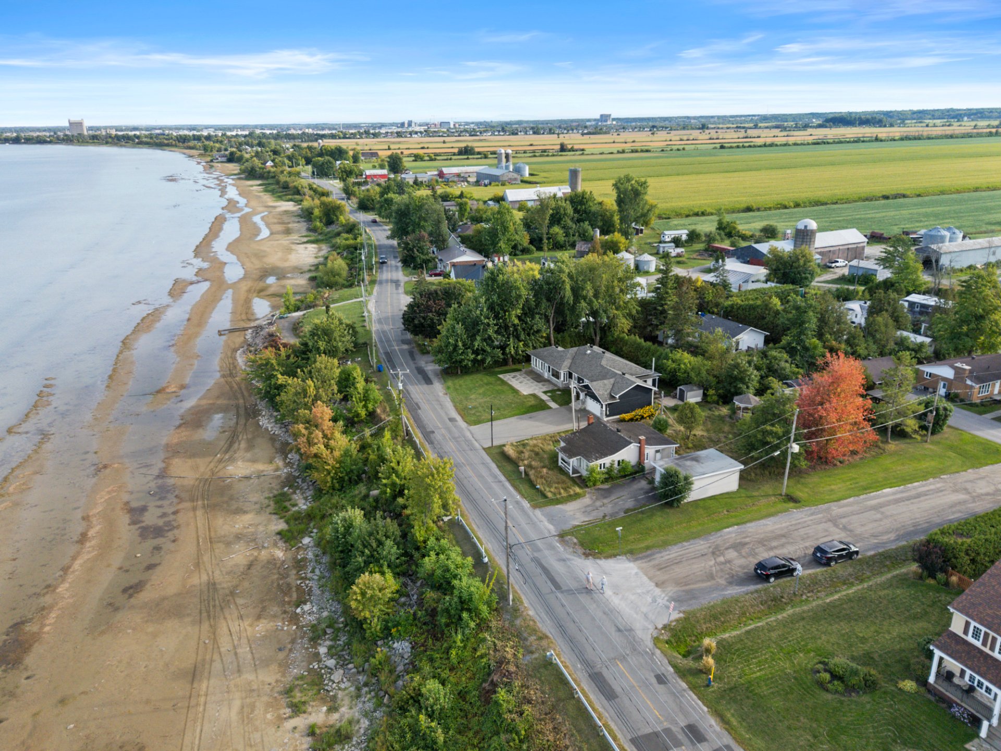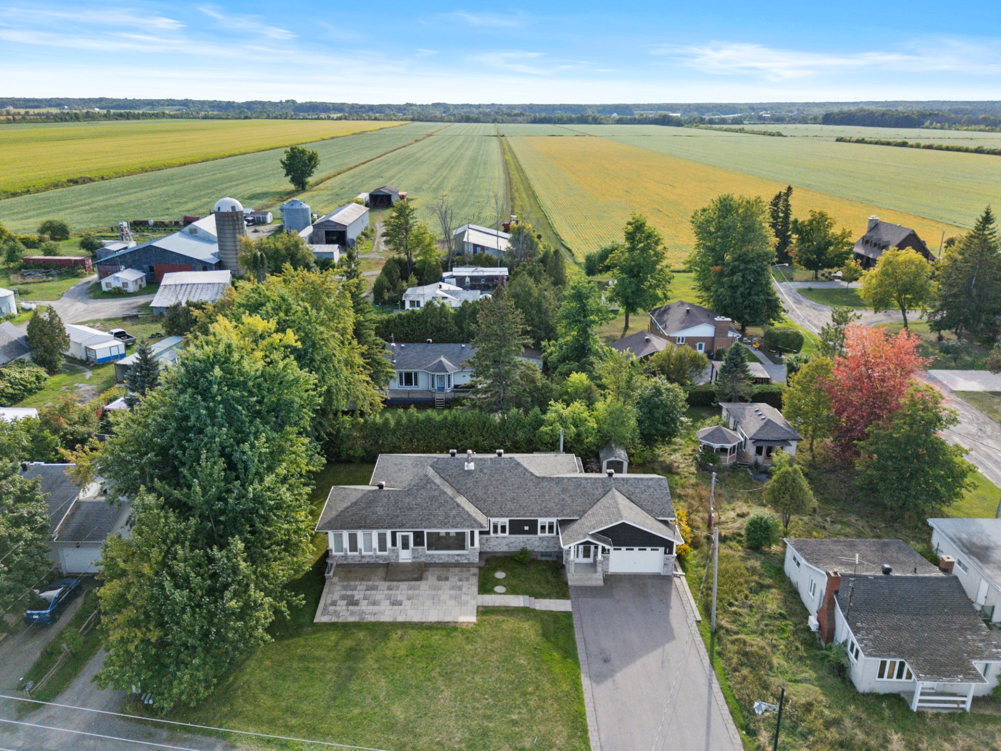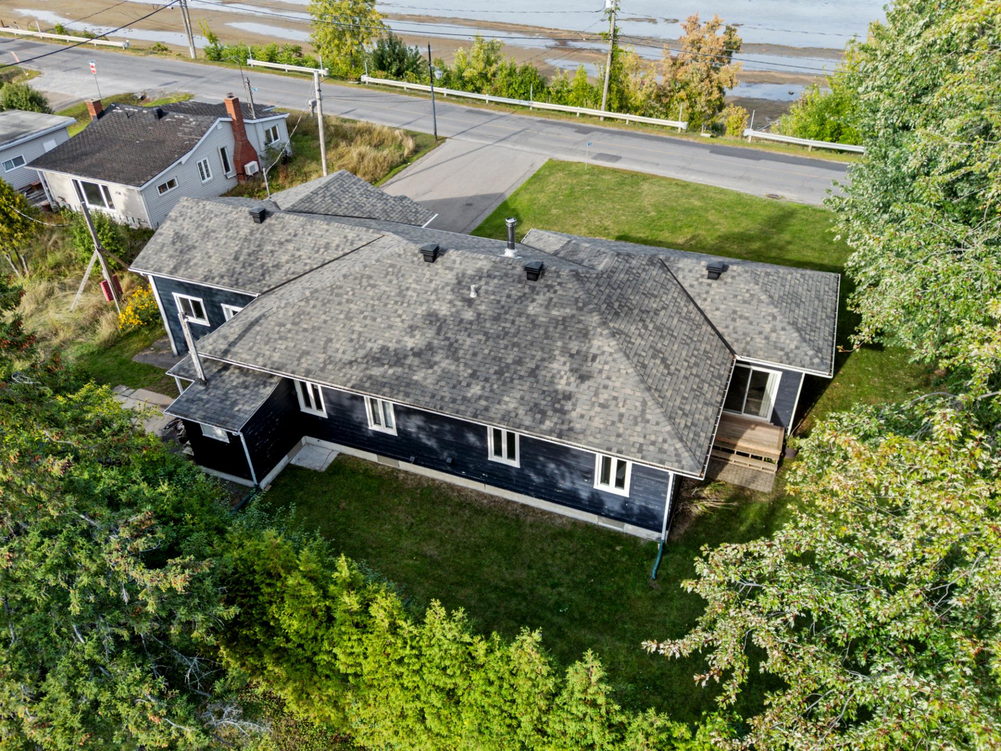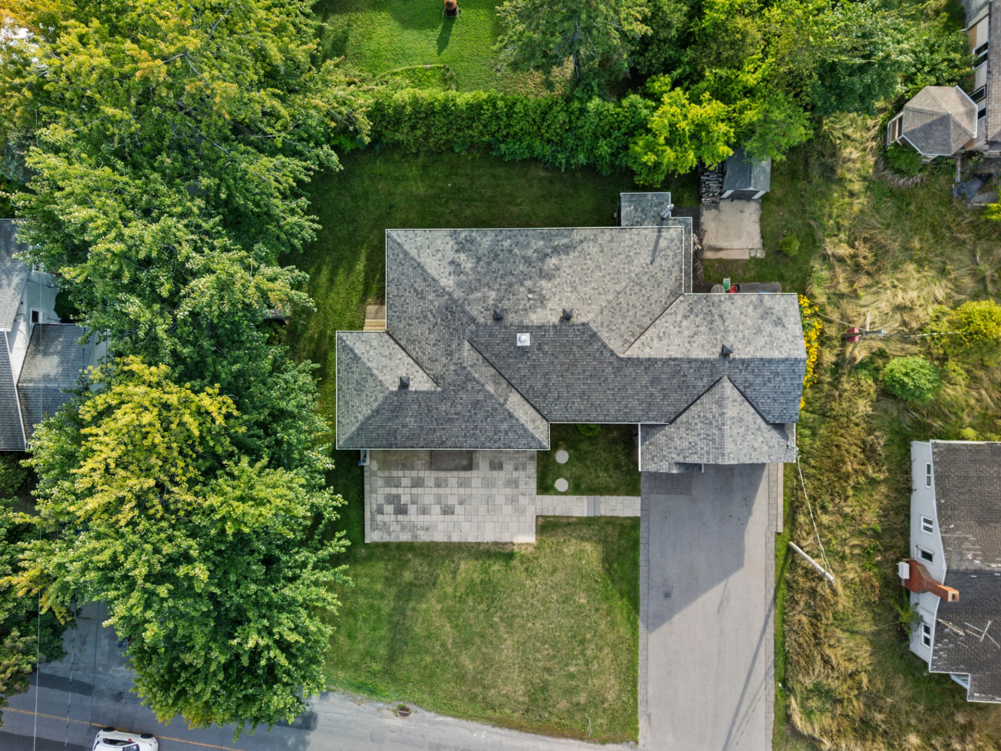 3
3
 2
2
 Land: 1397.3 SM
Land: 1397.3 SM
With 100 feet of frontage on the magnificent Lac des Deux-Montagnes, this elegant property offers a spectacular view of the Oka mountains. Nestled in a peaceful countryside setting, it captivates with its refined design, spacious sun-filled rooms, and open-concept layout that highlights the breathtaking scenery. You'll be charmed by the over 14,000 sq. ft. lot, the lakeside terrace, and direct access to the water. Don't miss this rare opportunity to elevate your quality of life in an exceptional environment--enjoy the tranquility of country living while staying close to major commercial hubs such as Les Avenues Vaudreuil. Act quickly!
| Rooms | Levels | Dimensions | Covering |
|---|---|---|---|
| Other | 1st level/Ground floor | 15,0 x 10,11 pieds | Wood |
| Other | 1st level/Ground floor | 15,0 x 10,11 pieds | Wood |
| Other | 1st level/Ground floor | 11,11 x 10,0 pieds | Wood |
| Kitchen | 1st level/Ground floor | 17,0 x 11,0 pieds | Wood |
| Hallway | 1st level/Ground floor | 3,6 x 11,3 pieds | Flexible floor coverings |
| Bathroom | 1st level/Ground floor | 8,7 x 11,0 pieds | Other |
| Bathroom | 1st level/Ground floor | 5,6 x 8,3 pieds | Other |
| Living room | 1st level/Ground floor | 19,2 x 11,11 pieds | Wood |
| Other | 1st level/Ground floor | 13,0 x 18,0 pieds | Wood |
| Walk-in closet | 1st level/Ground floor | 10,4 x 9,11 pieds | Wood |
----DESCRIPTION----
Located on one of the most beautiful water shores in Greater Montreal, this elegant residence stands out for its breathtaking view of Lake Deux-Montagnes and the Oka Mountains. A grandiose show that is renewed over the seasons, offering a unique decor every day, sometimes bright and soothing, sometimes vibrant with colors at sunset.
Located in a rural and peaceful environment, the property benefits from a vast land of more than 14,000 ft², non-flood, bordered by mature trees and more than 100 feet of facade on the water. Whether it's for a moment of relaxation on the terrace, a meal with friends facing the lake or a nautical getaway from your own dock, everything here exudes the "wow" effect.
Inside, elegance translates into a refined design and quality finishes. The open plan, bathed in natural light thanks to the many and large windows, highlights generous living rooms. The panoramic dining room, spacious living room and modern kitchen with central island create a space that is both friendly and prestigious. Three good-sized bedrooms, including a suite with walk-in, as well as two full bathrooms complete this absolute comfort.
Located 10 minutes from the commuter train, the shopping center ''Les Avenues Vaudreuil'', Costco, restaurants, schools and the future hospital under construction, this house combines the calm of nature and urban practicality. A rare opportunity to elevate your quality of life in an exceptional setting.
----NOTABLE FEATURES----
--Abundant fenestration and natural light: 8 windows in the living room to admire the breathtaking view of the lake
--Wood stove in the dining room
--Spane kitchen with plenty of storage
--3 bedrooms, including 1 bedroom with walk-in
--2 complete bathrooms, including 1 with heated floor
--Very large entrance hall
--House equipped with smart thermostats (Hilo)
--Frankish wood floors
--Large garage with an oversized door
--2 sheds, including 1 attached to the house
--Hedges and mature trees outside
--Telus "Connected House" security system with the possibility of forwarding the contract to future buyers
Dimensions
24.99 M X 10.67 M
Construction year
1965
Heating system
Other
Heating system
Electric baseboard units
Water supply
Municipality
Heating energy
Wood
Heating energy
Electricity
Foundation
Poured concrete
Foundation
Concrete block
Siding
Other
Siding
Wood
Siding
Brick
Basement
Crawl space
Roofing
Asphalt shingles
Land area
1397.3 SM
Distinctive features
Water access
Distinctive features
Other
Distinctive features
Street corner
Distinctive features
Waterfront
Distinctive features
Navigable
Sewage system
Purification field
Sewage system
Septic tank
Zoning
Agricultural
Zoning
Residential
Driveway
Asphalt
Driveway
Double width or more
Landscaping
Landscape
Equipment available
Electric garage door
Hearth stove
Wood burning stove
Garage
Attached
Garage
Heated
Garage
Fitted
Garage
Single width
Proximity
Other
Proximity
Highway
Proximity
Daycare centre
Proximity
Golf
Proximity
Hospital
Proximity
Bicycle path
Proximity
Elementary school
Proximity
High school
Bathroom / Washroom
Other
Bathroom / Washroom
Seperate shower
Parking
Outdoor
Parking
Garage
Topography
Flat
View
Water
View
Panoramic
Inclusions:
Blinds, poles, curtains, lights, pantry, dishwasher, microwaveExclusions:
All property and personal effects of the owners excluding those mentioned in the inclusions| Taxes & Costs | |
|---|---|
| Municipal taxes (2025) | 3678$ |
| School taxes (2025) | 425$ |
| TOTAL | 4103$ |
| Monthly fees | |
|---|---|
| Energy cost | 0$ |
| Common expenses/Base rent | 0$ |
| TOTAL | 0$ |
| Evaluation (2023) | |
|---|---|
| Building | 351500$ |
| Land | 294800$ |
| TOTAL | 646300$ |
in this property

Nicolas Turcotte

Stéphanie Lamontagne
With 100 feet of frontage on the magnificent Lac des Deux-Montagnes, this elegant property offers a spectacular view of the Oka mountains. Nestled in a peaceful countryside setting, it captivates with its refined design, spacious sun-filled rooms, and open-concept layout that highlights the breathtaking scenery. You'll be charmed by the over 14,000 sq. ft. lot, the lakeside terrace, and direct access to the water. Don't miss this rare opportunity to elevate your quality of life in an exceptional environment--enjoy the tranquility of country living while staying close to major commercial hubs such as Les Avenues Vaudreuil. Act quickly!
| Rooms | Levels | Dimensions | Covering |
|---|---|---|---|
| Other | 1st level/Ground floor | 15,0 x 10,11 pieds | Wood |
| Other | 1st level/Ground floor | 15,0 x 10,11 pieds | Wood |
| Other | 1st level/Ground floor | 11,11 x 10,0 pieds | Wood |
| Kitchen | 1st level/Ground floor | 17,0 x 11,0 pieds | Wood |
| Hallway | 1st level/Ground floor | 3,6 x 11,3 pieds | Flexible floor coverings |
| Bathroom | 1st level/Ground floor | 8,7 x 11,0 pieds | Other |
| Bathroom | 1st level/Ground floor | 5,6 x 8,3 pieds | Other |
| Living room | 1st level/Ground floor | 19,2 x 11,11 pieds | Wood |
| Other | 1st level/Ground floor | 13,0 x 18,0 pieds | Wood |
| Walk-in closet | 1st level/Ground floor | 10,4 x 9,11 pieds | Wood |
Heating system
Other
Heating system
Electric baseboard units
Water supply
Municipality
Heating energy
Wood
Heating energy
Electricity
Foundation
Poured concrete
Foundation
Concrete block
Siding
Other
Siding
Wood
Siding
Brick
Basement
Crawl space
Roofing
Asphalt shingles
Distinctive features
Water access
Distinctive features
Other
Distinctive features
Street corner
Distinctive features
Waterfront
Distinctive features
Navigable
Sewage system
Purification field
Sewage system
Septic tank
Zoning
Agricultural
Zoning
Residential
Driveway
Asphalt
Driveway
Double width or more
Landscaping
Landscape
Equipment available
Electric garage door
Hearth stove
Wood burning stove
Garage
Attached
Garage
Heated
Garage
Fitted
Garage
Single width
Proximity
Other
Proximity
Highway
Proximity
Daycare centre
Proximity
Golf
Proximity
Hospital
Proximity
Bicycle path
Proximity
Elementary school
Proximity
High school
Bathroom / Washroom
Other
Bathroom / Washroom
Seperate shower
Parking
Outdoor
Parking
Garage
Topography
Flat
View
Water
View
Panoramic
Inclusions:
Blinds, poles, curtains, lights, pantry, dishwasher, microwaveExclusions:
All property and personal effects of the owners excluding those mentioned in the inclusions| Taxes et coûts | |
|---|---|
| Taxes municipales (2025) | 3678$ |
| Taxes scolaires (2025) | 425$ |
| TOTAL | 4103$ |
| Frais mensuels | |
|---|---|
| Coût d'énergie | 0$ |
| Frais commun/Loyer de base | 0$ |
| TOTAL | 0$ |
| Évaluation (2023) | |
|---|---|
| Bâtiment | 351500$ |
| Terrain | 294800$ |
| TOTAL | 646300$ |



