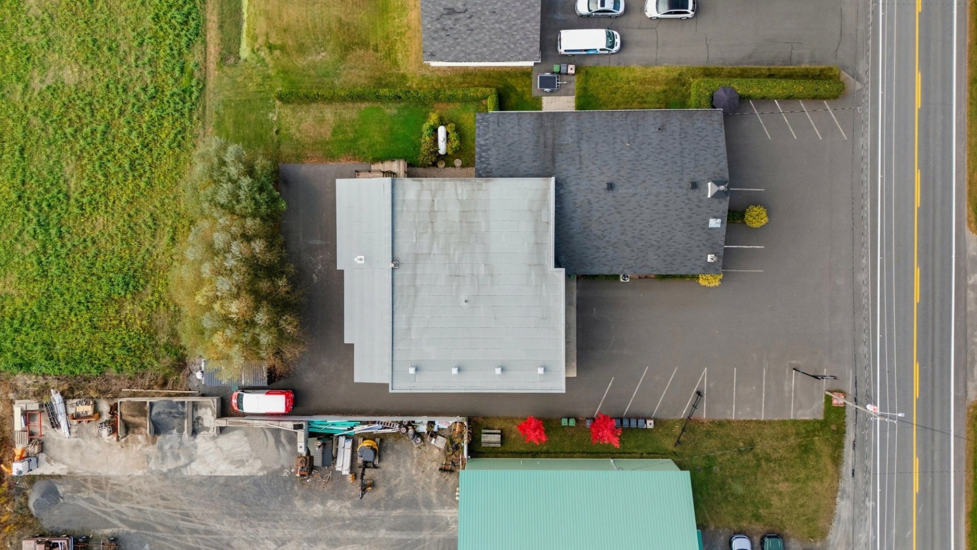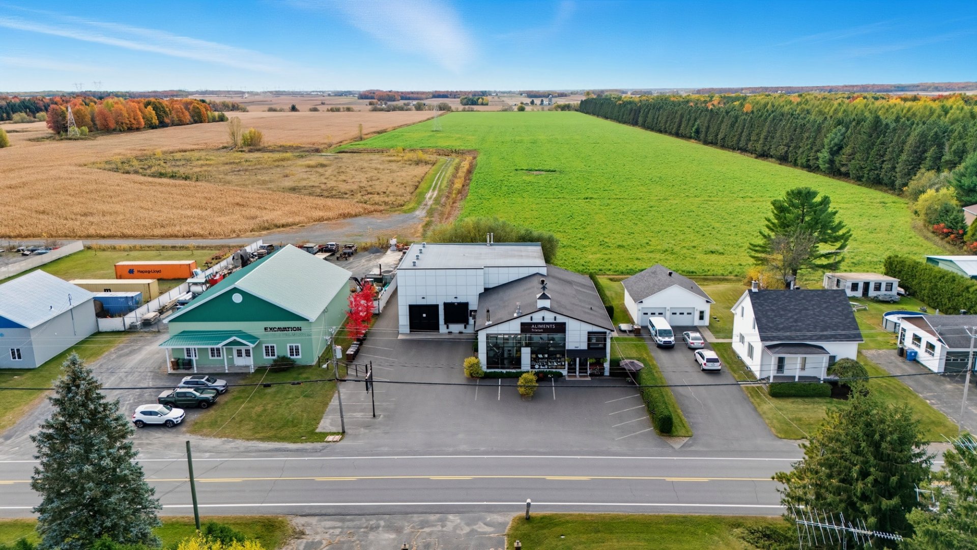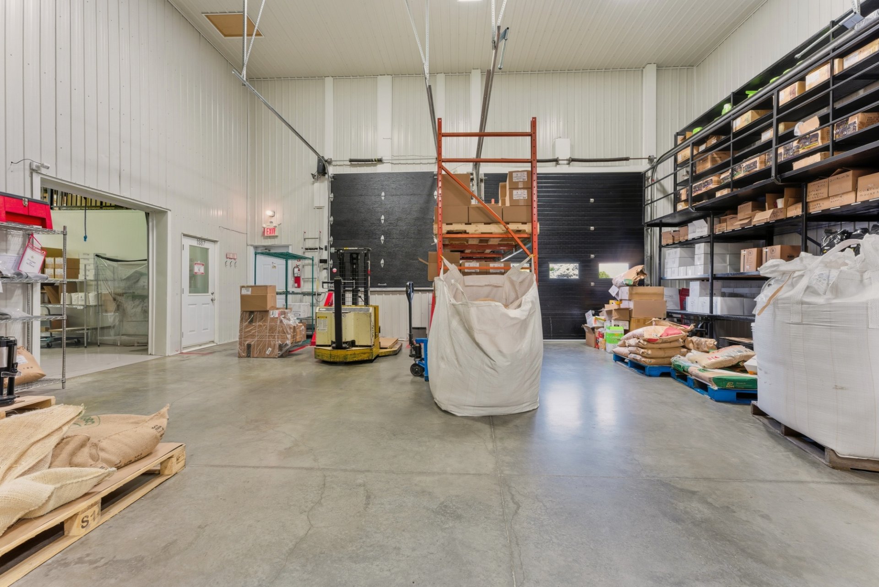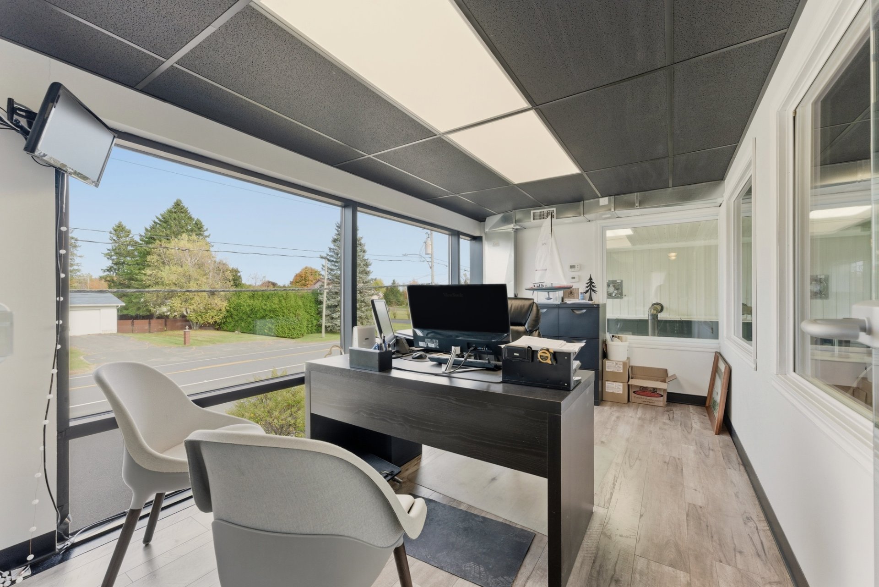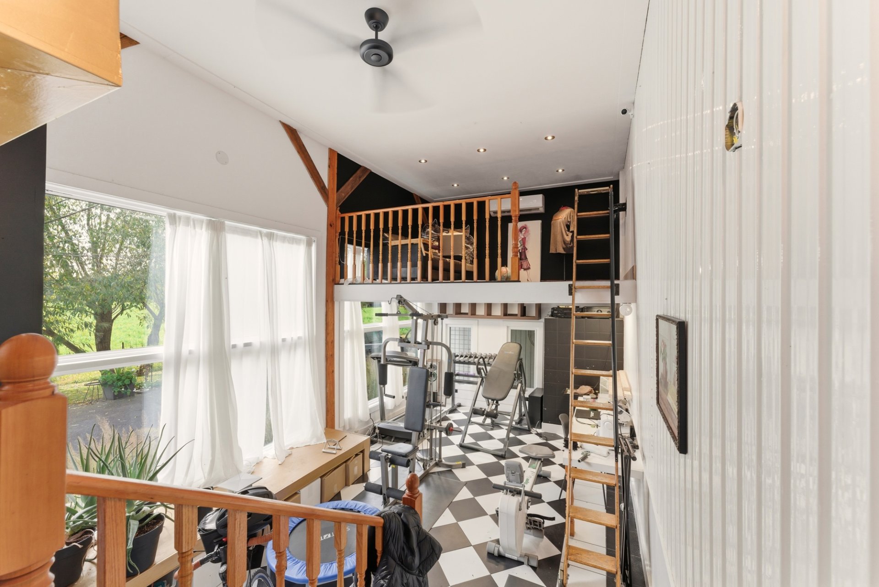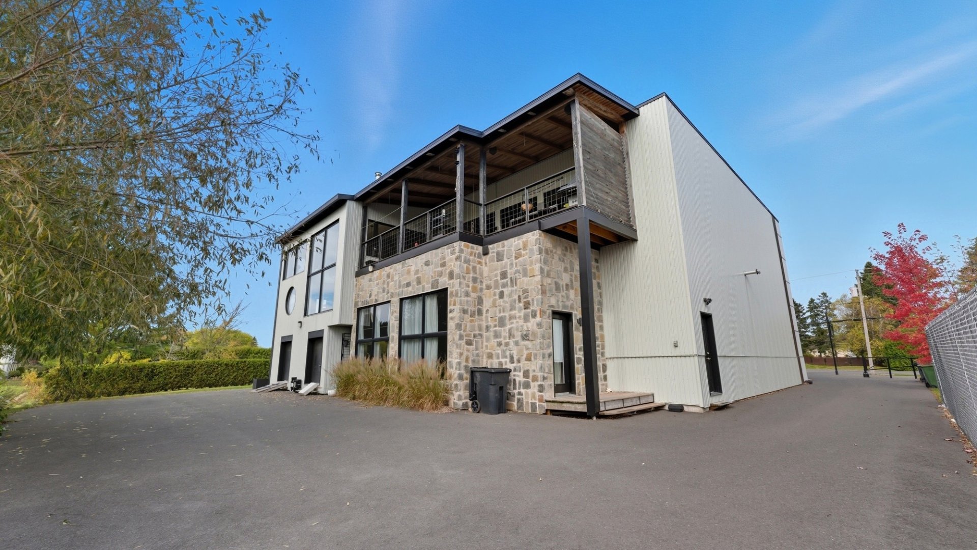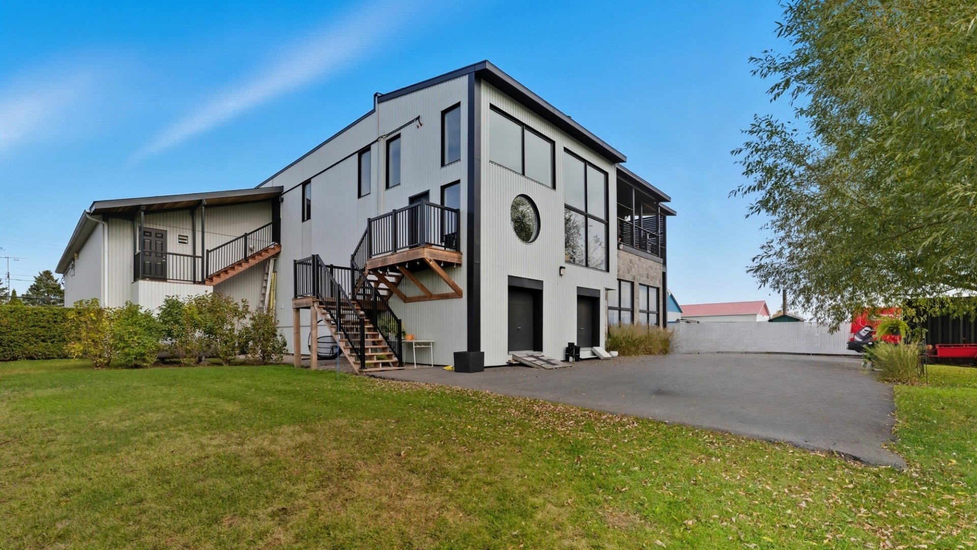 N.D.
N.D.
 N.D.
N.D.
 House: 5985 SF
House: 5985 SF
Remarkable commercial and residential property totaling 9,513 sq. ft.in addition of 1,639 sq. ft. for mezzanines. The commercial section, offers a loading dock, garage door, ceiling heights ranging up to 22 feet and less, a front sales area, glass-enclosed offices on the 2nd floor, a cafeteria, and three washrooms. On the 3rd floor, a stunning loft with a unique design adds a distinctive touch to the property. This versatile building will meet all your needs, whether for commercial activities or as a strategic investment. Partnership opportunities of various forms are available with the owner. "Building for sale only"
----DESCRIPTION----
Remarkable commercial and residential property totaling 9,513 sq. ft.in addition of 1,639 sq. ft. for mezzanines. The commercial section, offers a loading dock, garage door, ceiling heights ranging up to 22 feet and less, a front sales area, glass-enclosed offices on the 2nd floor, a cafeteria, and three washrooms. On the 3rd floor, a stunning loft with a unique design adds a distinctive touch to the property. This versatile building will meet all your needs, whether for commercial activities or as a strategic investment. Partnership opportunities of various forms are available with the owner.
**Building for sale only. Business is not included..
**Possibility of a partnership for the purchase of the Business with or without the building.
**Location: on the border of Drummondville, but officially in St-Majorique at only 5 min from Hightway 20 ( around just 6 kilometers)
**On the ground floor: Reception, sales area, restroom, workshops, treatment rooms, warehouse, entrance, gym, residential storage.
On the 2nd floor: 3 Offices, cafeteria, restrooms, storage, mechanical room & housing living area.
On the 3rd floor: Living room, kitchen, dining room, 2 bedrooms, and bathroom of the residence.
On the mezzanines: Storage.
**Building that underwent expansions from 1994 to 2020, always aimed at improving operations and adding the loft.
**Extremely clean building
**The Sellers can stay 3 months after notarized contract, the rental price will be negotiated between the parties during the promise to purchase.
*****Each Buyer must verify for themselves the zoning or any other regulations, laws, etc., to ensure that what they intend to do on the property is compliant.
Construction year
1990
Water supply
Municipality
Heating energy
Electricity
Heating energy
Propane
Windows
Aluminum
Foundation
Other
Siding
Other
Siding
Stone
Roofing
Other
Roofing
Asphalt shingles
Dimensions
31.09 M X 55.47 M
Land area
1725 SM
Sewage system
Purification field
Sewage system
Septic tank
Zoning
Commercial
Zoning
Residential
Driveway
Asphalt
Equipment available
Wall-mounted air conditioning
Equipment available
Alarm system
Equipment available
Central heat pump
Equipment available
Wall-mounted heat pump
Proximity
Highway
Available services
Fire detector
Parking
Outdoor
Inclusions:
Factory section: Curtains, blinds, rods, light fixtures, central vacuum and accessories, alarm system, garage racking. LOFT: Curtains, blinds, rods, chandeliers, light fixtures, alarm system, wall-mounted heat pumps (3) and their accessories.Exclusions:
Equipment, inventory, business assets, owners' personal belongings.| Taxes & Costs | |
|---|---|
| Municipal taxes (2025) | 9168$ |
| School taxes (2025) | 634$ |
| TOTAL | 9802$ |
| Monthly fees | |
|---|---|
| Energy cost | 0$ |
| Common expenses/Base rent | 0$ |
| TOTAL | 0$ |
| Evaluation (2021) | |
|---|---|
| Building | 718600$ |
| Land | 58700$ |
| TOTAL | 777300$ |
in this property

Liette Bouchard

Stéphanie Lamontagne
Remarkable commercial and residential property totaling 9,513 sq. ft.in addition of 1,639 sq. ft. for mezzanines. The commercial section, offers a loading dock, garage door, ceiling heights ranging up to 22 feet and less, a front sales area, glass-enclosed offices on the 2nd floor, a cafeteria, and three washrooms. On the 3rd floor, a stunning loft with a unique design adds a distinctive touch to the property. This versatile building will meet all your needs, whether for commercial activities or as a strategic investment. Partnership opportunities of various forms are available with the owner. "Building for sale only"
Water supply
Municipality
Heating energy
Electricity
Heating energy
Propane
Windows
Aluminum
Foundation
Other
Siding
Other
Siding
Stone
Roofing
Other
Roofing
Asphalt shingles
Sewage system
Purification field
Sewage system
Septic tank
Zoning
Commercial
Zoning
Residential
Driveway
Asphalt
Equipment available
Wall-mounted air conditioning
Equipment available
Alarm system
Equipment available
Central heat pump
Equipment available
Wall-mounted heat pump
Proximity
Highway
Available services
Fire detector
Parking
Outdoor
Inclusions:
Factory section: Curtains, blinds, rods, light fixtures, central vacuum and accessories, alarm system, garage racking. LOFT: Curtains, blinds, rods, chandeliers, light fixtures, alarm system, wall-mounted heat pumps (3) and their accessories.Exclusions:
Equipment, inventory, business assets, owners' personal belongings.| Taxes et coûts | |
|---|---|
| Taxes municipales (2025) | 9168$ |
| Taxes scolaires (2025) | 634$ |
| TOTAL | 9802$ |
| Frais mensuels | |
|---|---|
| Coût d'énergie | 0$ |
| Frais commun/Loyer de base | 0$ |
| TOTAL | 0$ |
| Évaluation (2021) | |
|---|---|
| Bâtiment | 718600$ |
| Terrain | 58700$ |
| TOTAL | 777300$ |




