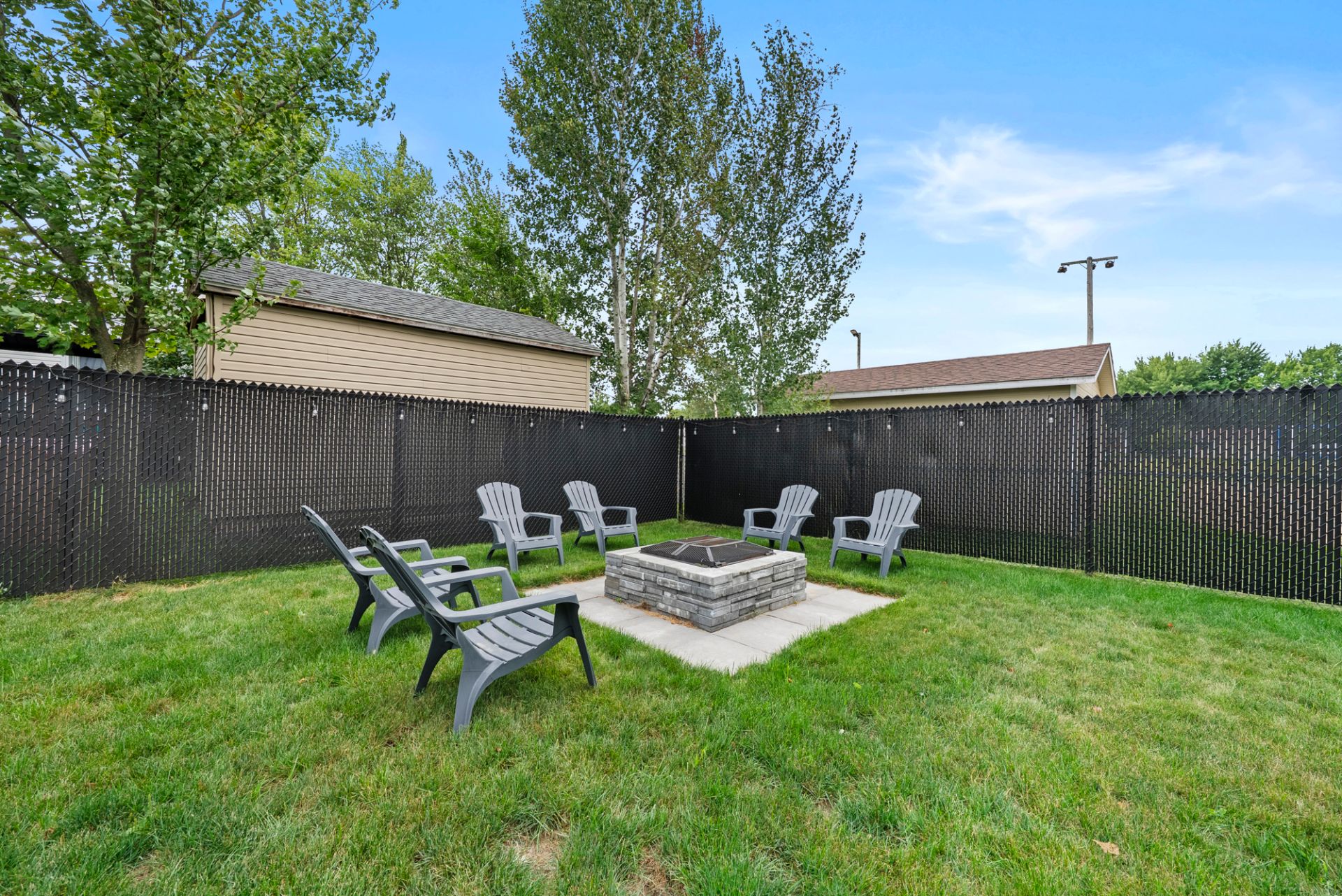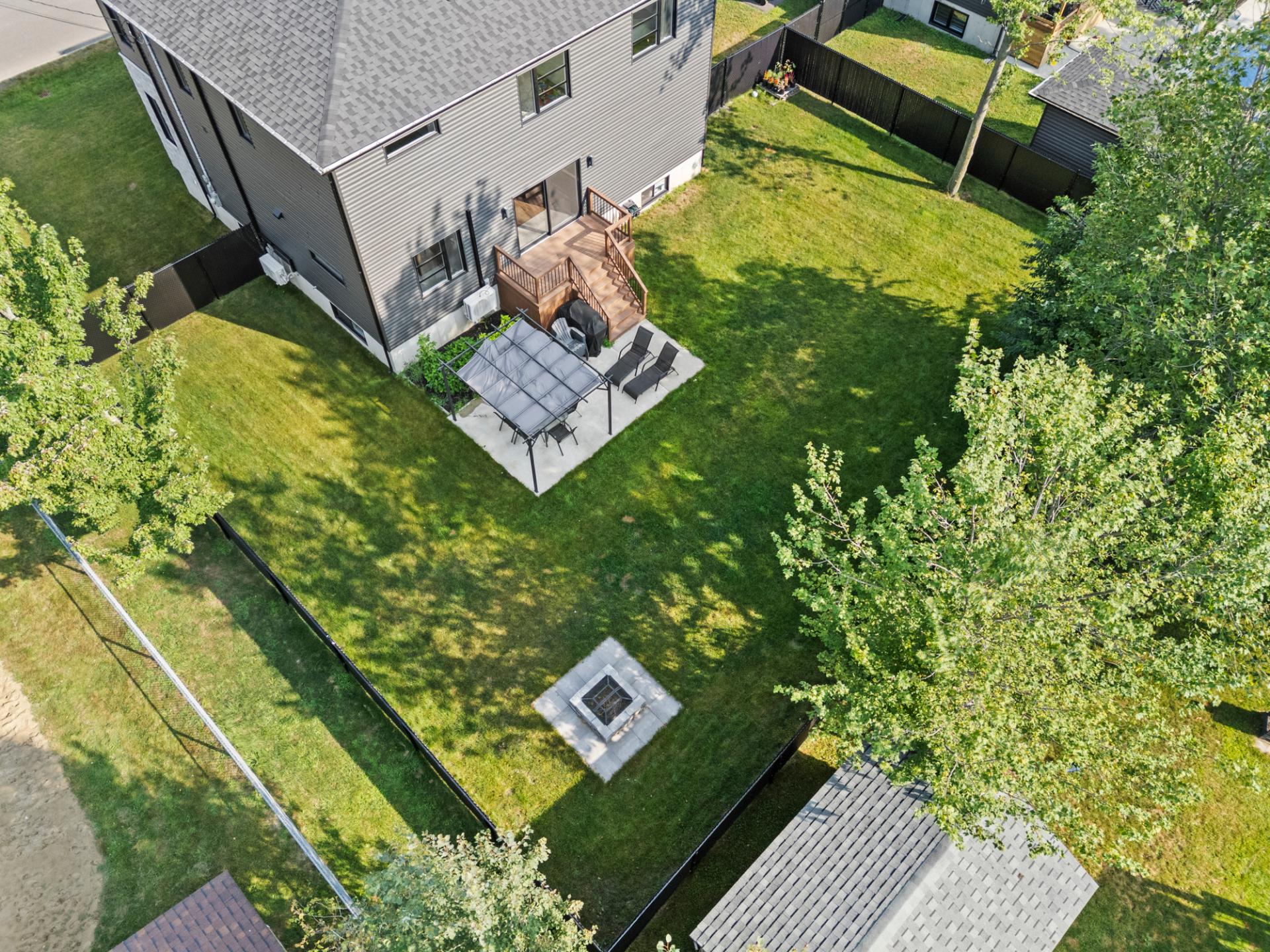 5
5
 2 + 1
2 + 1
 Land: 780.4 SM
Land: 780.4 SM
Welcome to this stunning home, newly built in 2023 by its owner! Set on a generous lot of over 8,400 sq. ft., it was designed to offer both a practical and light-filled living environment. From the moment you step inside, you'll be charmed by the spacious main floor, bathed in natural light thanks to large windows and a 10-foot patio door. Upstairs, 5 inviting bedrooms await, including a master suite worthy of a magazine. With its oversized garage, an unfinished basement to customize to your needs, and a sought-after family neighborhood, this home is ready to evolve with you through every stage of life!
| Rooms | Levels | Dimensions | Covering |
|---|---|---|---|
| Hallway | 1st level/Ground floor | 8,6 x 5,7 pieds | Ceramic tiles |
| Home office | 1st level/Ground floor | 8,10 x 9,7 pieds | Ceramic tiles |
| Washroom | 1st level/Ground floor | 3,5 x 6,11 pieds | Ceramic tiles |
| Kitchen | 1st level/Ground floor | 13,5 x 16,6 pieds | Ceramic tiles |
| Other | 1st level/Ground floor | 5,1 x 6,11 pieds | Ceramic tiles |
| Dining room | 1st level/Ground floor | 13,9 x 16,6 pieds | Ceramic tiles |
| Living room | 1st level/Ground floor | 11,7 x 16,6 pieds | Ceramic tiles |
| Primary bedroom | 2nd floor | 13,5 x 16,5 pieds | Floating floor |
| Other | 2nd floor | 17,8 x 9,0 pieds | Ceramic tiles |
| Walk-in closet | 2nd floor | 13,5 x 9,1 pieds | Floating floor |
| Bedroom | 2nd floor | 10,11 x 12,0 pieds | Floating floor |
| Bedroom | 2nd floor | 11,4 x 12,0 pieds | Floating floor |
| Bathroom | 2nd floor | 7,6 x 9,10 pieds | Ceramic tiles |
| Bedroom | 2nd floor | 11,4 x 15,8 pieds | Floating floor |
| Bedroom | 2nd floor | 9,1 x 15,8 pieds | Floating floor |
| Walk-in closet | 2nd floor | 5,3 x 7,2 pieds | Floating floor |
| Other | Basement | 38,10 x 15,3 pieds | Concrete |
| Laundry room | Basement | 8,10 x 7,9 pieds | Concrete |
| Other | Basement | 8,10 x 8,9 pieds | Concrete |
----DESCRIPTION----
Welcome to this stunning home, newly built in 2023 by its owner! Set on a generous lot of over 8,400 sq. ft., it was designed to offer both a practical and light-filled living environment. From the moment you step inside, you'll be charmed by the spacious main floor, bathed in natural light thanks to large windows and a 10-foot patio door. Upstairs, 5 inviting bedrooms await, including a master suite worthy of a magazine. With its oversized garage, an unfinished basement to customize to your needs, and a sought-after family neighborhood, this home is ready to evolve with you through every stage of life!
----ADDITIONAL DETAILS----
INTERIOR:
-- Spacious main floor with open-concept kitchen, dining, and living room
-- Walk-in pantry adjacent to the kitchen
-- Closed office and convenient powder room
-- 10-foot patio door bringing in abundant natural light
-- Staircase with direct access to the garage and basement
-- Oversized garage finished with drywall
UPSTAIRS:
-- 5 bedrooms
-- Master suite with walk-in closet and spacious private bathroom
-- Additional walk-in closet in a secondary bedroom
-- Complete bathroom for children with both bathtub and separate shower
BASEMENT:
-- Large open space to be finished according to your needs
EXTERIOR:
-- Large fenced lot of 8,400 sq. ft.
-- Sought-after family neighborhood
This sale is made without legal warranty of quality, at the buyer's risk and peril.
Construction year
2023
Heating system
Electric baseboard units
Water supply
Municipality
Heating energy
Electricity
Windows
PVC
Foundation
Poured concrete
Siding
Brick
Siding
Vinyl
Basement
6 feet and over
Basement
Unfinished
Roofing
Asphalt shingles
Land area
780.4 SM
Sewage system
Municipal sewer
Zoning
Residential
Driveway
Not Paved
Landscaping
Fenced
Equipment available
Central vacuum cleaner system installation
Equipment available
Electric garage door
Equipment available
Wall-mounted heat pump
Garage
Attached
Garage
Heated
Garage
Double width or more
Proximity
Highway
Proximity
Cegep
Proximity
Daycare centre
Proximity
Hospital
Proximity
Park - green area
Proximity
Bicycle path
Proximity
Elementary school
Proximity
High school
Proximity
Public transport
Proximity
University
Bathroom / Washroom
Adjoining to primary bedroom
Bathroom / Washroom
Seperate shower
Parking
Outdoor
Parking
Garage
Window type
Crank handle
Topography
Flat
Inclusions:
All blinds, all light fixtures except the kitchen and dining room fixtures, garage door openers, and central vacuum with accessories.Exclusions:
Sellers' personal belongings, as well as curtains/curtain rods, and the kitchen and dining room light fixtures.| Taxes & Costs | |
|---|---|
| Municipal taxes (2025) | 4897$ |
| School taxes (2025) | 352$ |
| TOTAL | 5249$ |
| Monthly fees | |
|---|---|
| Energy cost | 0$ |
| Common expenses/Base rent | 0$ |
| TOTAL | 0$ |
| Evaluation (2021) | |
|---|---|
| Building | 381200$ |
| Land | 61200$ |
| TOTAL | 442400$ |
in this property

Maxime Lahaie

Stéphanie Lamontagne
Welcome to this stunning home, newly built in 2023 by its owner! Set on a generous lot of over 8,400 sq. ft., it was designed to offer both a practical and light-filled living environment. From the moment you step inside, you'll be charmed by the spacious main floor, bathed in natural light thanks to large windows and a 10-foot patio door. Upstairs, 5 inviting bedrooms await, including a master suite worthy of a magazine. With its oversized garage, an unfinished basement to customize to your needs, and a sought-after family neighborhood, this home is ready to evolve with you through every stage of life!
| Rooms | Levels | Dimensions | Covering |
|---|---|---|---|
| Hallway | 1st level/Ground floor | 8,6 x 5,7 pieds | Ceramic tiles |
| Home office | 1st level/Ground floor | 8,10 x 9,7 pieds | Ceramic tiles |
| Washroom | 1st level/Ground floor | 3,5 x 6,11 pieds | Ceramic tiles |
| Kitchen | 1st level/Ground floor | 13,5 x 16,6 pieds | Ceramic tiles |
| Other | 1st level/Ground floor | 5,1 x 6,11 pieds | Ceramic tiles |
| Dining room | 1st level/Ground floor | 13,9 x 16,6 pieds | Ceramic tiles |
| Living room | 1st level/Ground floor | 11,7 x 16,6 pieds | Ceramic tiles |
| Primary bedroom | 2nd floor | 13,5 x 16,5 pieds | Floating floor |
| Other | 2nd floor | 17,8 x 9,0 pieds | Ceramic tiles |
| Walk-in closet | 2nd floor | 13,5 x 9,1 pieds | Floating floor |
| Bedroom | 2nd floor | 10,11 x 12,0 pieds | Floating floor |
| Bedroom | 2nd floor | 11,4 x 12,0 pieds | Floating floor |
| Bathroom | 2nd floor | 7,6 x 9,10 pieds | Ceramic tiles |
| Bedroom | 2nd floor | 11,4 x 15,8 pieds | Floating floor |
| Bedroom | 2nd floor | 9,1 x 15,8 pieds | Floating floor |
| Walk-in closet | 2nd floor | 5,3 x 7,2 pieds | Floating floor |
| Other | Basement | 38,10 x 15,3 pieds | Concrete |
| Laundry room | Basement | 8,10 x 7,9 pieds | Concrete |
| Other | Basement | 8,10 x 8,9 pieds | Concrete |
Heating system
Electric baseboard units
Water supply
Municipality
Heating energy
Electricity
Windows
PVC
Foundation
Poured concrete
Siding
Brick
Siding
Vinyl
Basement
6 feet and over
Basement
Unfinished
Roofing
Asphalt shingles
Sewage system
Municipal sewer
Zoning
Residential
Driveway
Not Paved
Landscaping
Fenced
Equipment available
Central vacuum cleaner system installation
Equipment available
Electric garage door
Equipment available
Wall-mounted heat pump
Garage
Attached
Garage
Heated
Garage
Double width or more
Proximity
Highway
Proximity
Cegep
Proximity
Daycare centre
Proximity
Hospital
Proximity
Park - green area
Proximity
Bicycle path
Proximity
Elementary school
Proximity
High school
Proximity
Public transport
Proximity
University
Bathroom / Washroom
Adjoining to primary bedroom
Bathroom / Washroom
Seperate shower
Parking
Outdoor
Parking
Garage
Window type
Crank handle
Topography
Flat
Inclusions:
All blinds, all light fixtures except the kitchen and dining room fixtures, garage door openers, and central vacuum with accessories.Exclusions:
Sellers' personal belongings, as well as curtains/curtain rods, and the kitchen and dining room light fixtures.| Taxes et coûts | |
|---|---|
| Taxes municipales (2025) | 4897$ |
| Taxes scolaires (2025) | 352$ |
| TOTAL | 5249$ |
| Frais mensuels | |
|---|---|
| Coût d'énergie | 0$ |
| Frais commun/Loyer de base | 0$ |
| TOTAL | 0$ |
| Évaluation (2021) | |
|---|---|
| Bâtiment | 381200$ |
| Terrain | 61200$ |
| TOTAL | 442400$ |





















































































