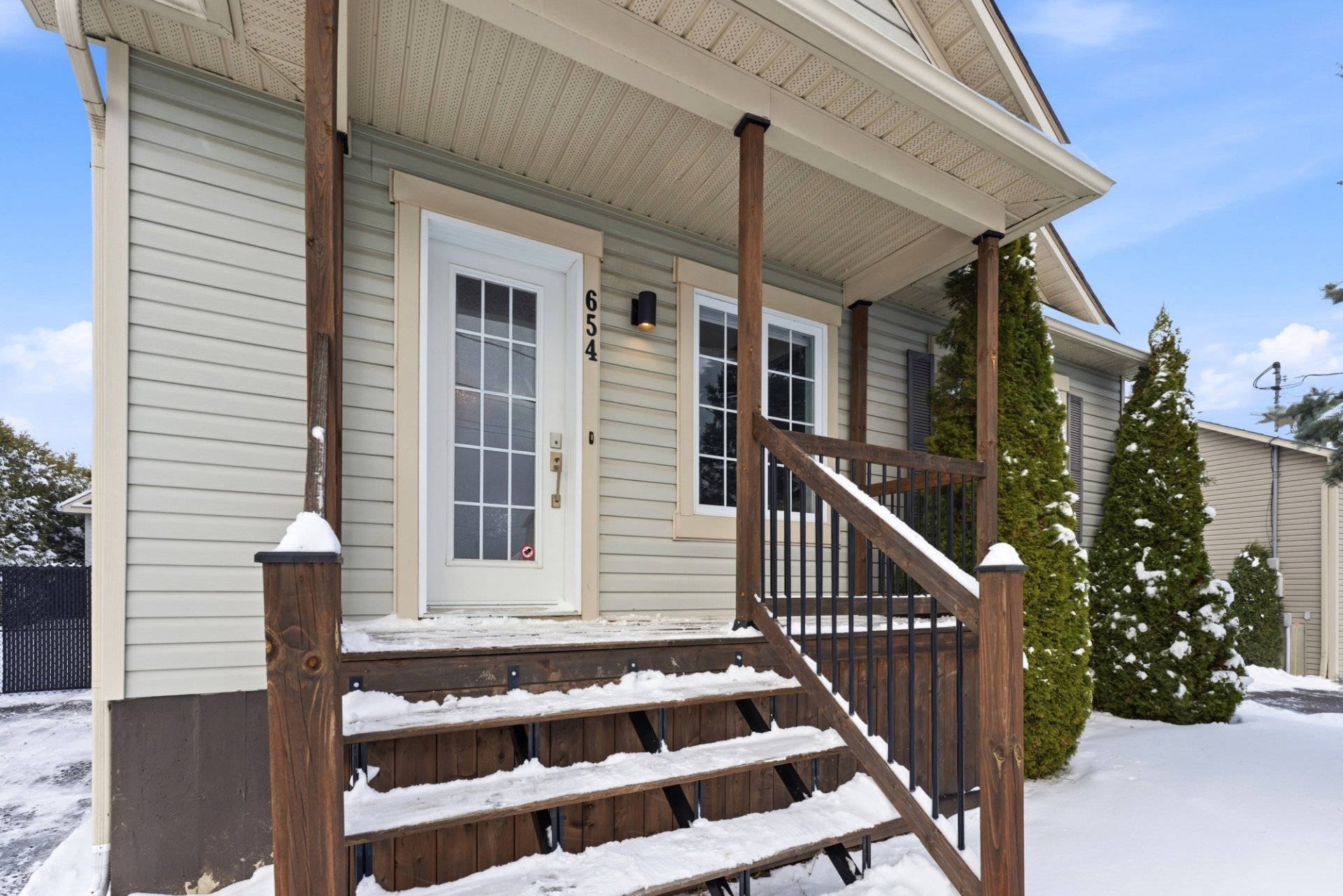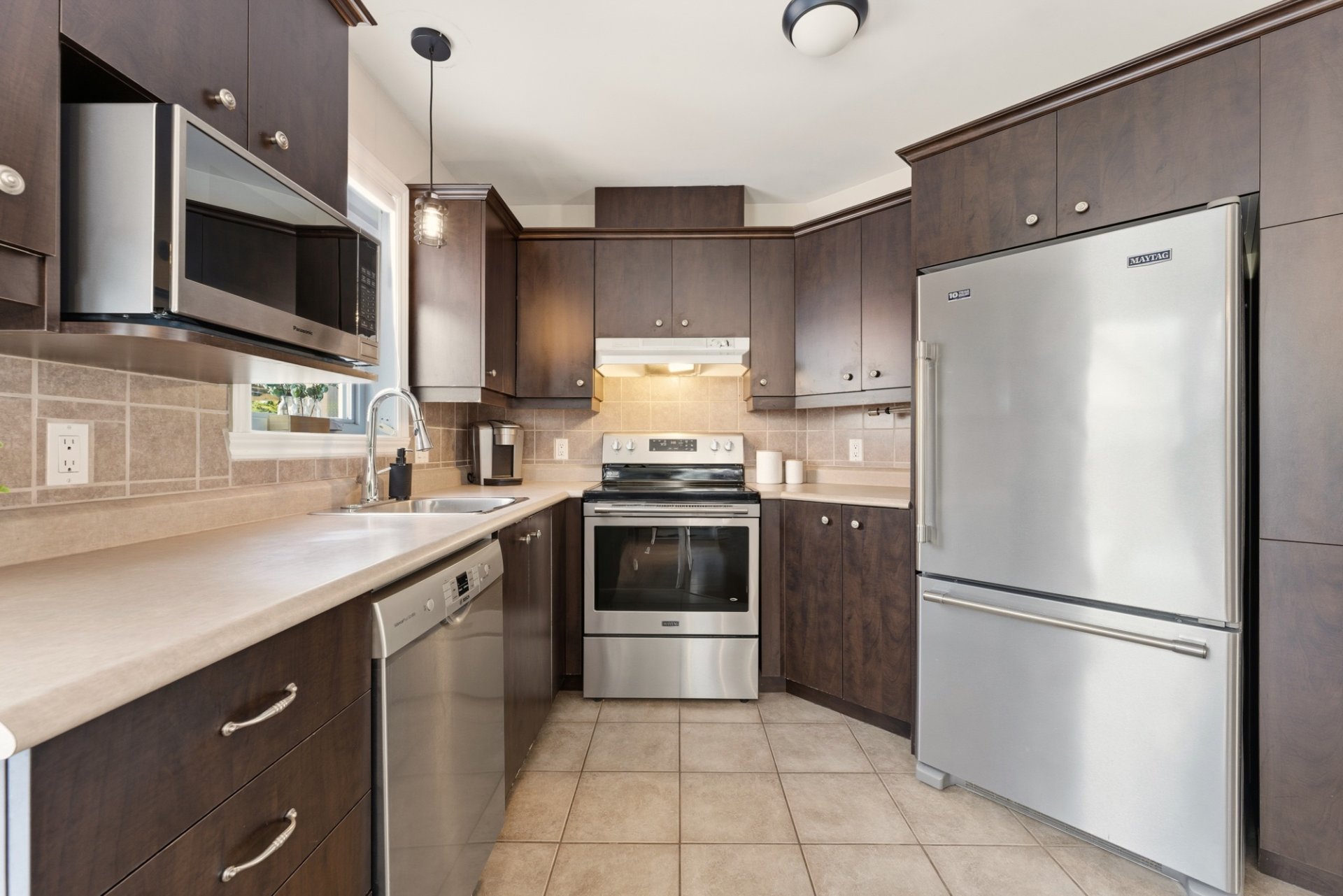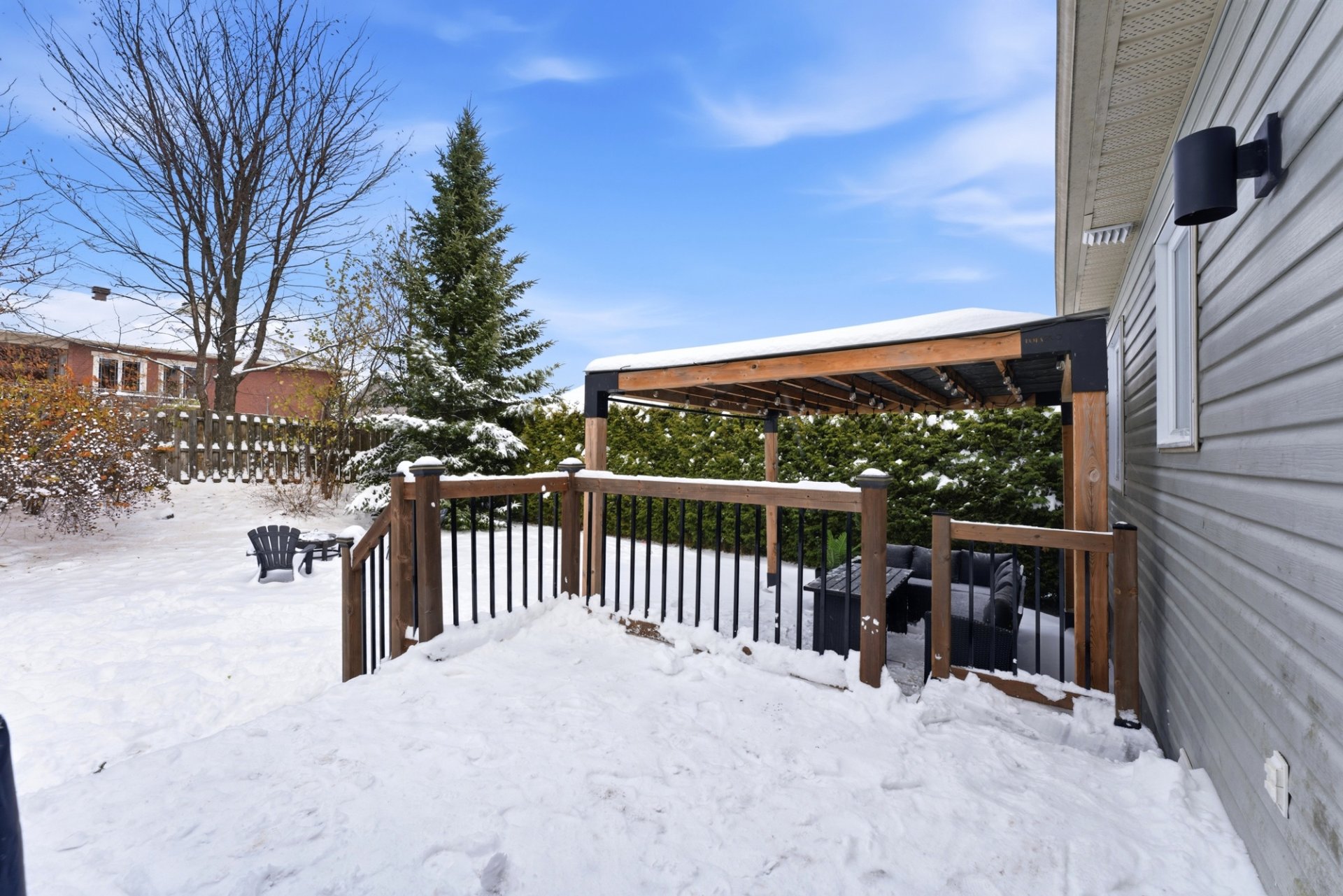 4
4
 2
2
 Land: 510.5 SM
Land: 510.5 SM
Located in a quiet, family-friendly neighborhood, this warm and inviting property offers a bright open-concept living area thanks to its abundant windows, plenty of storage, and a south-facing backyard perfect for enjoying the sun. With four bedrooms, two full bathrooms, and a large insulated and heated garage, everyone finds the space they need for daily life. The private, landscaped yard bordered by cedar hedges creates a safe and relaxing place to play and unwind. Just steps from Arthur-Tardif Park and the bike path, this is a truly move-in-ready home where you'll love settling in!
| Rooms | Levels | Dimensions | Covering |
|---|---|---|---|
| Hallway | 1st level/Ground floor | 4,0 x 6,7 pieds | Ceramic tiles |
| Living room | 1st level/Ground floor | 16,10 x 11,5 pieds | Floating floor |
| Dining room | 1st level/Ground floor | 8,2 x 8,9 pieds | Floating floor |
| Kitchen | 1st level/Ground floor | 8,9 x 9,10 pieds | Ceramic tiles |
| Bedroom | 1st level/Ground floor | 11,5 x 10,1 pieds | Floating floor |
| Bathroom | 1st level/Ground floor | 9,4 x 7,11 pieds | Ceramic tiles |
| Bedroom | 1st level/Ground floor | 12,9 x 10,3 pieds | N.A. |
| Family room | Basement | 13,6 x 17,0 pieds | Floating floor |
| Home office | Basement | 12,9 x 9,8 pieds | Floating floor |
| Bathroom | Basement | 12,9 x 7,3 pieds | Ceramic tiles |
| Bedroom | Basement | 12,9 x 10,3 pieds | Floating floor |
----DESCRIPTION----
Located in a quiet, family-friendly neighborhood, this warm and inviting property offers a bright open-concept living area thanks to its abundant windows, plenty of storage, and a south-facing backyard perfect for enjoying the sun. With four bedrooms, two full bathrooms, and a large insulated and heated garage, everyone finds the space they need for daily life. The private, landscaped yard bordered by cedar hedges creates a safe and relaxing place to play and unwind. Just steps from Arthur-Tardif Park and the bike path, this is a truly move-in-ready home where you'll love settling in!
----ADDITIONAL DETAILS----
-- Parking for 8 cars
-- Roof redone in 2023
-- New air conditioner (2020)
-- Several updates and improvements over the years: front and back porches, added fence, added garage and yard extension, expanded concrete patio
*Sold without legal warranty, at the buyer's risk and peril.
Construction year
2007
Heating system
Electric baseboard units
Water supply
Municipality
Heating energy
Electricity
Windows
PVC
Foundation
Poured concrete
Siding
Vinyl
Basement
6 feet and over
Basement
Finished basement
Roofing
Asphalt shingles
Land area
510.5 SM
Sewage system
Municipal sewer
Zoning
Residential
Driveway
Other
Landscaping
Fenced
Landscaping
Land / Yard lined with hedges
Cupboard
Laminated
Equipment available
Central vacuum cleaner system installation
Equipment available
Wall-mounted air conditioning
Equipment available
Ventilation system
Garage
Heated
Garage
Detached
Proximity
Other
Proximity
Highway
Proximity
Cegep
Proximity
Daycare centre
Proximity
Hospital
Proximity
Park - green area
Proximity
Bicycle path
Proximity
Elementary school
Proximity
High school
Proximity
Public transport
Proximity
University
Bathroom / Washroom
Seperate shower
Available services
Fire detector
Parking
Outdoor
Parking
Garage
Window type
Sliding
Window type
Crank handle
Topography
Flat
Inclusions:
Light fixtures, curtains, blinds, curtain rods, air exchanger, central vacuum and accessories, garage remote, outdoor pergola, wall-mounted air conditioner.Exclusions:
Sellers' goods and furniture, dishwasher.| Taxes & Costs | |
|---|---|
| Municipal taxes (2025) | 3030$ |
| School taxes (2025) | 221$ |
| TOTAL | 3251$ |
| Monthly fees | |
|---|---|
| Energy cost | 0$ |
| Common expenses/Base rent | 0$ |
| TOTAL | 0$ |
| Evaluation (2023) | |
|---|---|
| Building | 259000$ |
| Land | 118000$ |
| TOTAL | 377000$ |
in this property

Alexandre Côté

Stéphanie Lamontagne
Located in a quiet, family-friendly neighborhood, this warm and inviting property offers a bright open-concept living area thanks to its abundant windows, plenty of storage, and a south-facing backyard perfect for enjoying the sun. With four bedrooms, two full bathrooms, and a large insulated and heated garage, everyone finds the space they need for daily life. The private, landscaped yard bordered by cedar hedges creates a safe and relaxing place to play and unwind. Just steps from Arthur-Tardif Park and the bike path, this is a truly move-in-ready home where you'll love settling in!
| Rooms | Levels | Dimensions | Covering |
|---|---|---|---|
| Hallway | 1st level/Ground floor | 4,0 x 6,7 pieds | Ceramic tiles |
| Living room | 1st level/Ground floor | 16,10 x 11,5 pieds | Floating floor |
| Dining room | 1st level/Ground floor | 8,2 x 8,9 pieds | Floating floor |
| Kitchen | 1st level/Ground floor | 8,9 x 9,10 pieds | Ceramic tiles |
| Bedroom | 1st level/Ground floor | 11,5 x 10,1 pieds | Floating floor |
| Bathroom | 1st level/Ground floor | 9,4 x 7,11 pieds | Ceramic tiles |
| Bedroom | 1st level/Ground floor | 12,9 x 10,3 pieds | N.A. |
| Family room | Basement | 13,6 x 17,0 pieds | Floating floor |
| Home office | Basement | 12,9 x 9,8 pieds | Floating floor |
| Bathroom | Basement | 12,9 x 7,3 pieds | Ceramic tiles |
| Bedroom | Basement | 12,9 x 10,3 pieds | Floating floor |
Heating system
Electric baseboard units
Water supply
Municipality
Heating energy
Electricity
Windows
PVC
Foundation
Poured concrete
Siding
Vinyl
Basement
6 feet and over
Basement
Finished basement
Roofing
Asphalt shingles
Sewage system
Municipal sewer
Zoning
Residential
Driveway
Other
Landscaping
Fenced
Landscaping
Land / Yard lined with hedges
Cupboard
Laminated
Equipment available
Central vacuum cleaner system installation
Equipment available
Wall-mounted air conditioning
Equipment available
Ventilation system
Garage
Heated
Garage
Detached
Proximity
Other
Proximity
Highway
Proximity
Cegep
Proximity
Daycare centre
Proximity
Hospital
Proximity
Park - green area
Proximity
Bicycle path
Proximity
Elementary school
Proximity
High school
Proximity
Public transport
Proximity
University
Bathroom / Washroom
Seperate shower
Available services
Fire detector
Parking
Outdoor
Parking
Garage
Window type
Sliding
Window type
Crank handle
Topography
Flat
Inclusions:
Light fixtures, curtains, blinds, curtain rods, air exchanger, central vacuum and accessories, garage remote, outdoor pergola, wall-mounted air conditioner.Exclusions:
Sellers' goods and furniture, dishwasher.| Taxes et coûts | |
|---|---|
| Taxes municipales (2025) | 3030$ |
| Taxes scolaires (2025) | 221$ |
| TOTAL | 3251$ |
| Frais mensuels | |
|---|---|
| Coût d'énergie | 0$ |
| Frais commun/Loyer de base | 0$ |
| TOTAL | 0$ |
| Évaluation (2023) | |
|---|---|
| Bâtiment | 259000$ |
| Terrain | 118000$ |
| TOTAL | 377000$ |





















































































