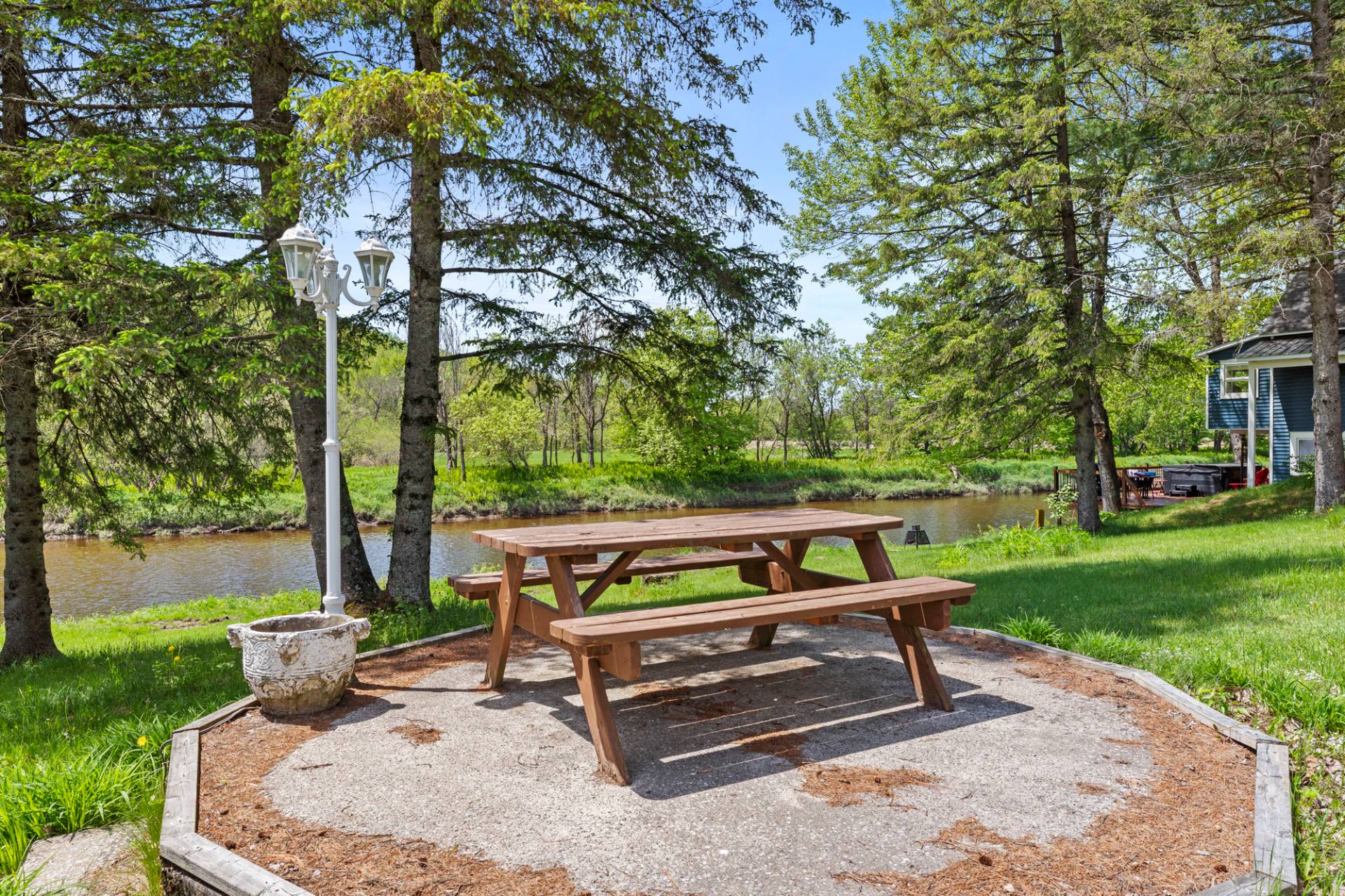 2
2
 1
1
 Land: 1768.1 SM
Land: 1768.1 SM
N.D.
| Rooms | Levels | Dimensions | Covering |
|---|---|---|---|
| Hallway | 1st level/Ground floor | 5,1 x 3,10 pieds | N.A. |
| Living room | 1st level/Ground floor | 15,7 x 16,2 pieds | N.A. |
| Dining room | 1st level/Ground floor | 11,6 x 11,8 pieds | N.A. |
| Kitchen | 1st level/Ground floor | 11,6 x 6,10 pieds | N.A. |
| Other | 1st level/Ground floor | 4,1 x 9,9 pieds | N.A. |
| Bedroom | 1st level/Ground floor | 11,1 x 17,0 pieds | N.A. |
| Bathroom | 1st level/Ground floor | 6,6 x 7,3 pieds | N.A. |
| Primary bedroom | 1st level/Ground floor | 11,2 x 17,0 pieds | N.A. |
Dimensions
8.63 M X 11.33 M
Construction year
1964
Heating system
Electric baseboard units
Water supply
Surface well
Windows
PVC
Foundation
Piles
Siding
Vinyl
Roofing
Tin
Land area
1768.1 SM
Distinctive features
Water access
Distinctive features
No neighbours in the back
Distinctive features
Cul-de-sac
Distinctive features
Waterfront
Distinctive features
Distinctive features
Private street
Distinctive features
Seasonal
Distinctive features
Resort/Cottage
Sewage system
Purification field
Sewage system
Septic tank
Zoning
Agricultural
Zoning
Residential
Driveway
Other
Cupboard
Wood
Equipment available
Water softener
Equipment available
Private balcony
Equipment available
Private yard
Equipment available
Furnished
Parking
Outdoor
Window type
Hung
Window type
Crank handle
Topography
Sloped
View
Water
Inclusions:
N.A.Exclusions:
N.A.| Taxes & Costs | |
|---|---|
| Municipal taxes (2025) | 1387$ |
| School taxes (2025) | 48$ |
| TOTAL | 1435$ |
| Monthly fees | |
|---|---|
| Energy cost | 0$ |
| Common expenses/Base rent | 0$ |
| TOTAL | 0$ |
| Evaluation (2024) | |
|---|---|
| Building | 106300$ |
| Land | 12100$ |
| TOTAL | 118400$ |
in this property

Joannie Brazeau

Alexandre Côté

Stéphanie Lamontagne
N.D.
| Rooms | Levels | Dimensions | Covering |
|---|---|---|---|
| Hallway | 1st level/Ground floor | 5,1 x 3,10 pieds | N.A. |
| Living room | 1st level/Ground floor | 15,7 x 16,2 pieds | N.A. |
| Dining room | 1st level/Ground floor | 11,6 x 11,8 pieds | N.A. |
| Kitchen | 1st level/Ground floor | 11,6 x 6,10 pieds | N.A. |
| Other | 1st level/Ground floor | 4,1 x 9,9 pieds | N.A. |
| Bedroom | 1st level/Ground floor | 11,1 x 17,0 pieds | N.A. |
| Bathroom | 1st level/Ground floor | 6,6 x 7,3 pieds | N.A. |
| Primary bedroom | 1st level/Ground floor | 11,2 x 17,0 pieds | N.A. |
Heating system
Electric baseboard units
Water supply
Surface well
Windows
PVC
Foundation
Piles
Siding
Vinyl
Roofing
Tin
Distinctive features
Water access
Distinctive features
No neighbours in the back
Distinctive features
Cul-de-sac
Distinctive features
Waterfront
Distinctive features
Distinctive features
Private street
Distinctive features
Seasonal
Distinctive features
Resort/Cottage
Sewage system
Purification field
Sewage system
Septic tank
Zoning
Agricultural
Zoning
Residential
Driveway
Other
Cupboard
Wood
Equipment available
Water softener
Equipment available
Private balcony
Equipment available
Private yard
Equipment available
Furnished
Parking
Outdoor
Window type
Hung
Window type
Crank handle
Topography
Sloped
View
Water
Inclusions:
N.A.Exclusions:
N.A.| Taxes et coûts | |
|---|---|
| Taxes municipales (2025) | 1387$ |
| Taxes scolaires (2025) | 48$ |
| TOTAL | 1435$ |
| Frais mensuels | |
|---|---|
| Coût d'énergie | 0$ |
| Frais commun/Loyer de base | 0$ |
| TOTAL | 0$ |
| Évaluation (2024) | |
|---|---|
| Bâtiment | 106300$ |
| Terrain | 12100$ |
| TOTAL | 118400$ |











































































